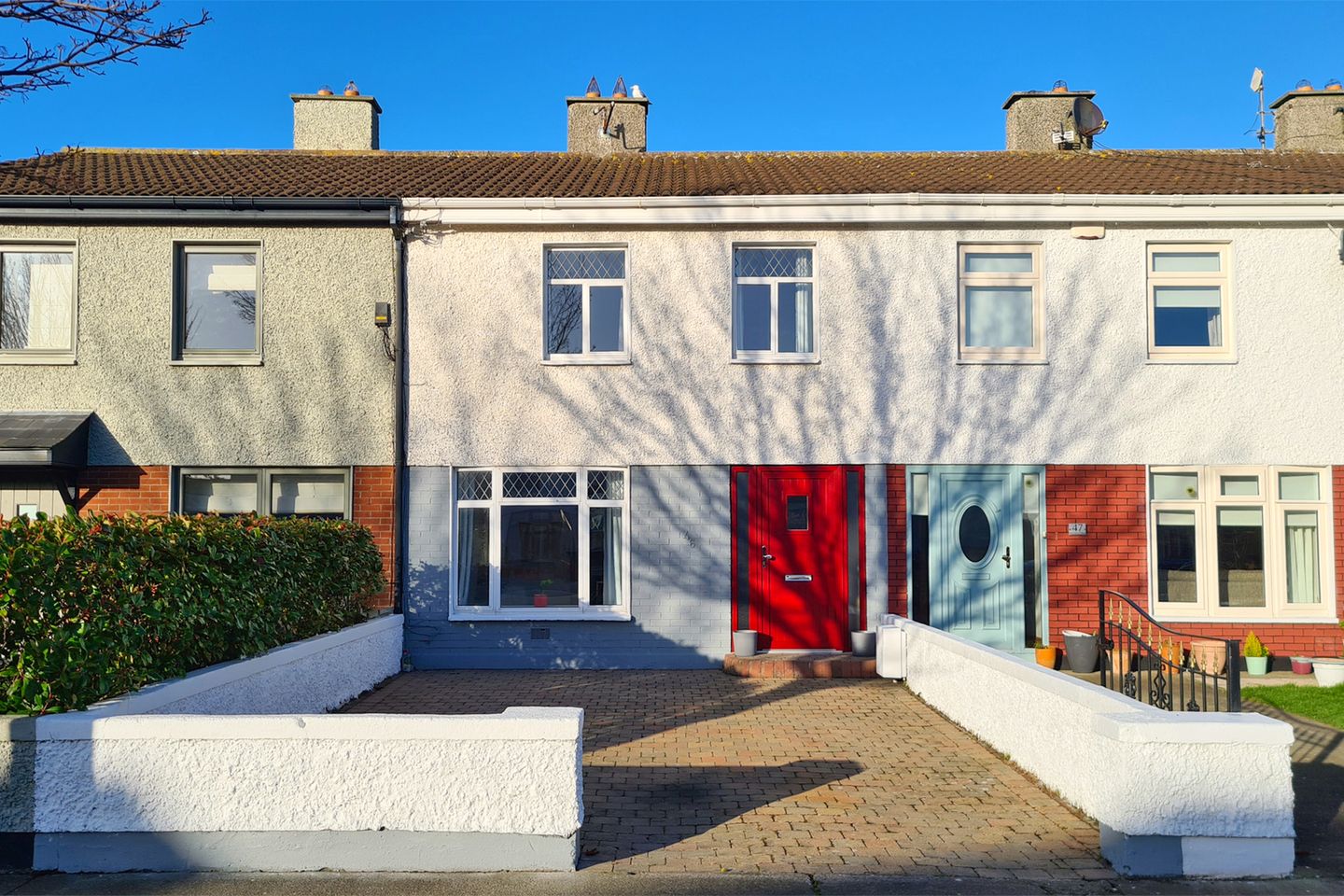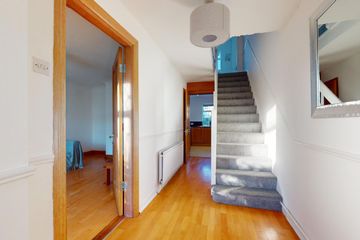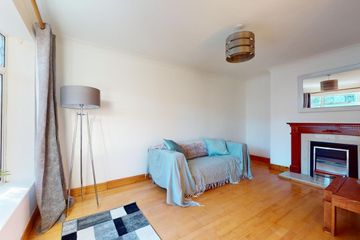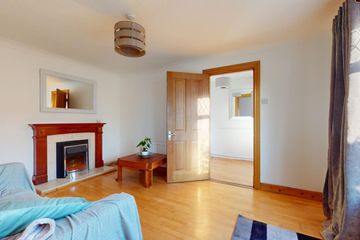


+16

20
46 Moyclare Close, Baldoyle, Baldoyle, Dublin 13, D13K6W7
€420,000
SALE AGREED3 Bed
1 Bath
83 m²
Terrace
Description
- Sale Type: For Sale by Private Treaty
- Overall Floor Area: 83 m²
This terraced family home comes to the market in an excellent location, within walking distance of Sutton DART Station, local shops, schools and seafront. Situated in a quiet cul-de-sac, this property is ideal for first time buyers and young families starting out.
The ground floor features an entrance hall, a spacious living room, and an open plan kitchen-dining area. Upstairs, there are 3 bedrooms and a well-appointed family bathroom. Parking is convenient with an off-street private driveway and there's a walled garden at the rear of the property.
Local services are second to none and include the shopping facilities of both Sutton Cross (SuperValu) and Baldoyle Village (Lidl), a range of schools (both primary and secondary), sports facilities (golf, GAA, rugby, soccer, tennis, gyms etc) and Burrow Beach. Transport options include bus, DART and the coastal cycle track - all are within easy walking distance.
Property in this location doesn't come to the market often, call now to arrange an appointment to view 01-8393400.
Accommodation
Ground Floor
Entrance Hall
1.75 x 5.40m
Timber floors, understair storage area, storage press
Living Room
3.30 x 4.35m
Timber floors, fireplace with gas fire insert and stone hearth with hardwood surround.
Kitchen
2.85 x 2.75m
Tiled floors, range of floor and wall mounted shaker units with room dividing counter, oven with gas hob, extractor unit and washing machine, dishwasher, open through to...
Dining Area
2.40 x 3.05m
Tiled floor, siding patio door to rear garden
First Floor
Landing
1.85 x 3.00m
Newly fitted carpet on stairs and landing, shelved hotpress, access to attic storage
Bedroom 1
3.15 x 3.60m
Timber floors, overlooking rear garden
Bedroom 2
2.90 x 4.25
Timber floors, built in wardrobes
Bedroom 3
2.30 x 3.00m
Built in wardrobe
Bathroom
2.05 x 1.70m
WC, WHB, bath with mixer shower, part tiled walls

Can you buy this property?
Use our calculator to find out your budget including how much you can borrow and how much you need to save
Property Features
- Gas fired central heating
- PVC double glazed windows throughout
- Private rear garden and off street parking
- Cul-de-sac location
- Walking distance bus, DART, schools, shops and seafront
- In good condition throughout freshly decorated and carpeted
Map
Map
Local AreaNEW

Learn more about what this area has to offer.
School Name | Distance | Pupils | |||
|---|---|---|---|---|---|
| School Name | St Laurence's National School | Distance | 570m | Pupils | 437 |
| School Name | St Michaels House Special School | Distance | 670m | Pupils | 58 |
| School Name | Killester Raheny Clontarf Educate Together National School | Distance | 1.0km | Pupils | 70 |
School Name | Distance | Pupils | |||
|---|---|---|---|---|---|
| School Name | Bayside Senior School | Distance | 1.3km | Pupils | 414 |
| School Name | Bayside Junior School | Distance | 1.3km | Pupils | 374 |
| School Name | North Bay Educate Together National School | Distance | 1.8km | Pupils | 210 |
| School Name | Gaelscoil Míde | Distance | 1.8km | Pupils | 229 |
| School Name | Burrow National School | Distance | 1.9km | Pupils | 207 |
| School Name | St Michael's House Raheny | Distance | 1.9km | Pupils | 52 |
| School Name | Scoil Eoin | Distance | 2.0km | Pupils | 145 |
School Name | Distance | Pupils | |||
|---|---|---|---|---|---|
| School Name | Pobalscoil Neasáin | Distance | 200m | Pupils | 794 |
| School Name | St Marys Secondary School | Distance | 520m | Pupils | 238 |
| School Name | St. Fintan's High School | Distance | 760m | Pupils | 700 |
School Name | Distance | Pupils | |||
|---|---|---|---|---|---|
| School Name | Santa Sabina Dominican College | Distance | 1.9km | Pupils | 719 |
| School Name | Gaelcholáiste Reachrann | Distance | 2.1km | Pupils | 510 |
| School Name | Grange Community College | Distance | 2.1km | Pupils | 450 |
| School Name | Belmayne Educate Together Secondary School | Distance | 2.1km | Pupils | 302 |
| School Name | Ardscoil La Salle | Distance | 2.8km | Pupils | 251 |
| School Name | Sutton Park School | Distance | 2.8km | Pupils | 454 |
| School Name | Donahies Community School | Distance | 3.0km | Pupils | 504 |
Type | Distance | Stop | Route | Destination | Provider | ||||||
|---|---|---|---|---|---|---|---|---|---|---|---|
| Type | Bus | Distance | 230m | Stop | Moyclare | Route | H2 | Destination | Abbey St Lower | Provider | Dublin Bus |
| Type | Bus | Distance | 230m | Stop | Moyclare | Route | H2 | Destination | Malahide | Provider | Dublin Bus |
| Type | Bus | Distance | 280m | Stop | St Domhnach's Well | Route | H2 | Destination | Malahide | Provider | Dublin Bus |
Type | Distance | Stop | Route | Destination | Provider | ||||||
|---|---|---|---|---|---|---|---|---|---|---|---|
| Type | Bus | Distance | 290m | Stop | Baldoyle Road | Route | H2 | Destination | Abbey St Lower | Provider | Dublin Bus |
| Type | Bus | Distance | 440m | Stop | Baldoyle Road | Route | H2 | Destination | Malahide | Provider | Dublin Bus |
| Type | Bus | Distance | 440m | Stop | Strand Road | Route | 102t | Destination | Swords | Provider | Go-ahead Ireland |
| Type | Bus | Distance | 440m | Stop | Strand Road | Route | 102a | Destination | Swords | Provider | Go-ahead Ireland |
| Type | Bus | Distance | 440m | Stop | Strand Road | Route | 102c | Destination | Balgriffin Cottages | Provider | Go-ahead Ireland |
| Type | Bus | Distance | 440m | Stop | Strand Road | Route | 102 | Destination | Dublin Airport | Provider | Go-ahead Ireland |
| Type | Bus | Distance | 460m | Stop | Warrenhouse Road | Route | H2 | Destination | Abbey St Lower | Provider | Dublin Bus |
Virtual Tour
Property Facilities
- Parking
- Gas Fired Central Heating
BER Details

BER No: 117123596
Energy Performance Indicator: 228.36 kWh/m2/yr
Statistics
29/02/2024
Entered/Renewed
5,340
Property Views
Check off the steps to purchase your new home
Use our Buying Checklist to guide you through the whole home-buying journey.

Similar properties
€385,000
65 Sweetman House, Longfield Road, Baldoyle, Dublin 13, D13HC893 Bed · 2 Bath · Duplex€395,000
18 Bayside Crescent, Sutton, Sutton, Dublin 13, D13R8C13 Bed · 1 Bath · Terrace€395,000
107 Donaghmede Road, Donaghmede, Dublin 133 Bed · 1 Bath · End of Terrace€410,000
2 Tara Lawn, Donaghmede, Dublin 13, D13WF833 Bed · 2 Bath · Semi-D
€425,000
2 Stapolin House, Myrtle Court, The Coast, Baldoyle, Dublin 13, D13W8824 Bed · 3 Bath · Terrace€425,000
9 Grange Abbey Road, Donaghmede, Dublin 13, D13P8C15 Bed · 2 Bath · Semi-D€425,000
17 Boyd House, Myrtle Close, The Coast, Baldoyle, Dublin 13, D13YR804 Bed · 3 Bath · Terrace€435,000
14 Temple View Crescent, Clarehall, Dublin 13, D13X7H23 Bed · 3 Bath · Semi-D€435,000
4 Carndonagh Lawn, Donaghmede, Dublin 13, D13PC533 Bed · 2 Bath · Terrace€440,000
21 Beau Park Square, Clongriffin, Clongriffin, Dublin 13, D13YA064 Bed · 3 Bath · End of Terrace€440,000
20 Beau Park Square, Clongriffin, Dublin 13, D13A7274 Bed · 4 Bath · End of Terrace€450,000
10 Tuscany Park, Baldoyle, Baldoyle, Dublin 13, D13A2C13 Bed · 2 Bath · Semi-D
Daft ID: 118943205


Dave Kelly MIPAV, MCEI, TRV
SALE AGREEDThinking of selling?
Ask your agent for an Advantage Ad
- • Top of Search Results with Bigger Photos
- • More Buyers
- • Best Price

Home Insurance
Quick quote estimator
