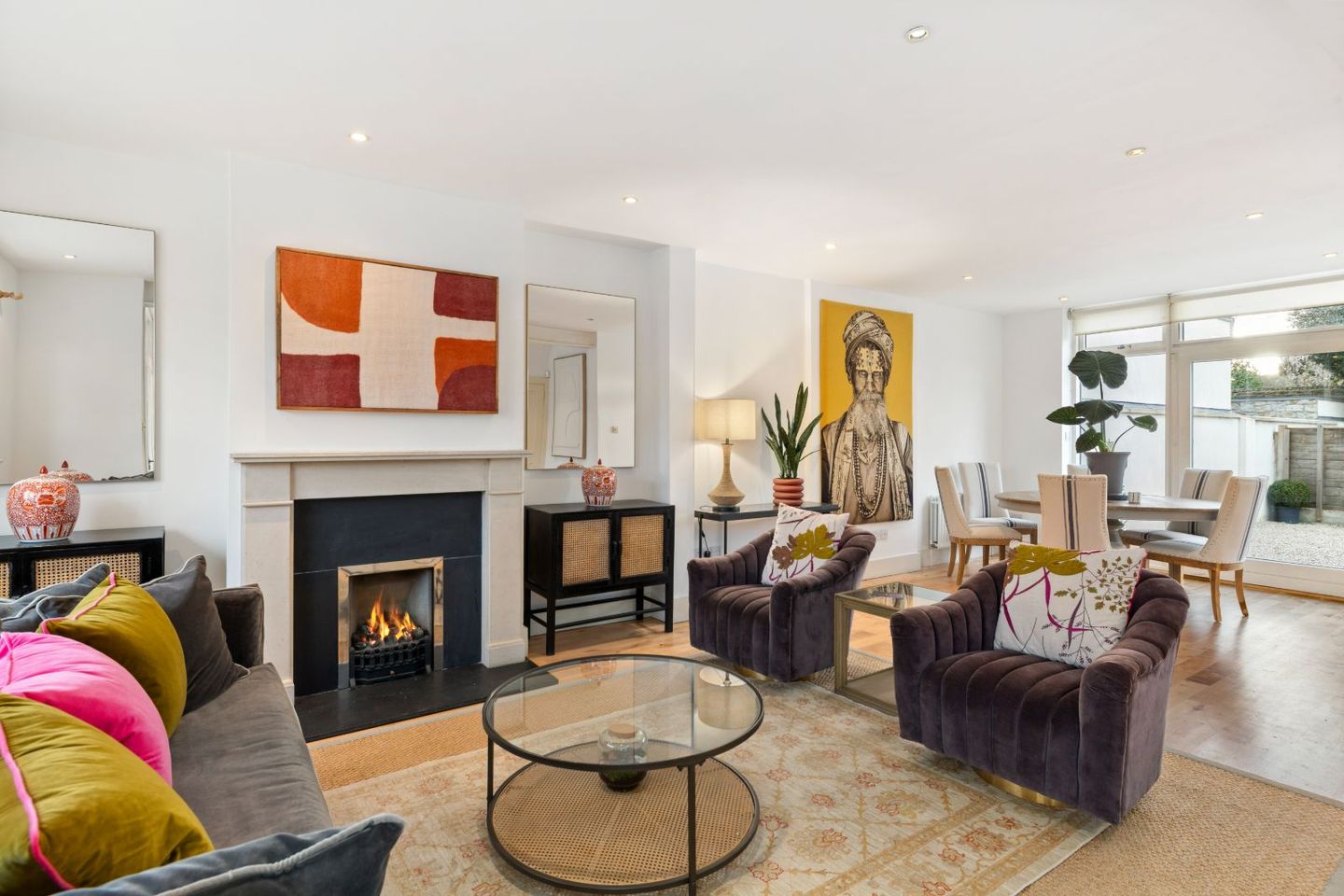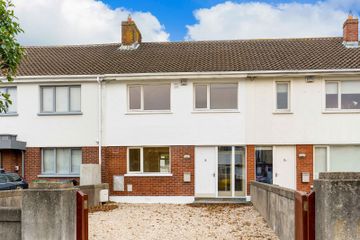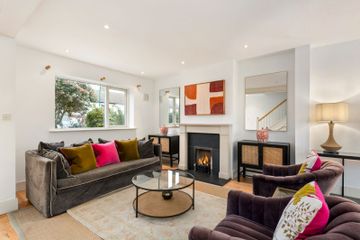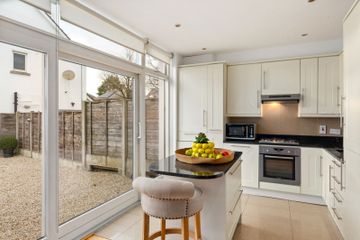



5 Sandymount Castle Park, Sandymount, Dublin 4, D04KX39
€1,150,000
- Price per m²:€8,779
- Estimated Stamp Duty:€13,000
- Selling Type:By Private Treaty
- BER No:117889808
- Energy Performance:311.34 kWh/m2/yr
About this property
Highlights
- Bright and spacious three bedroom family home
- Located close to Sandymount village with all of its amenities
- Off street parking for three cars
- Private sunny rear garden
- Fully converted and floored attic
Description
Bennetts Auctioneers are delighted to bring No. 5 Sandymount Castle Park to the market. This three bedroom family home offers modern living ideally located on this most sought after and quiet residential road in the heart of Sandymount Village. Features of the property include gas fired central heating, double glazed windows throughout and off street parking for three cars. The property offers accommodation of (c. 131 sq. m.) and briefly compromises of entrance hall, large open plan living/ dining room/ kitchen and a W.C on the ground floor. Three bedrooms, one en-suite and a family bathroom complete the first floor. There is a large floored and converted study/ office in the attic. Externally, there is a good sized garden to the rear laid out in gravel. To the front of the property there is ample off street parking for three cars. Location The property is conveniently positioned, with excellent shops, boutiques, cafes, and restaurants nearby. Excellent transportation links, including Sandymount and Lansdowne DART stations, are within a short walk. The city centre is a short journey away, and the East Link Bridge and Port Tunnel connect to the M50, Airport, and other destinations. Railway Union Sports Grounds and Westwood Gym provide extensive recreational facilities. The Aviva stadium and the RDS are also nearby. Several of Dublin's best schools and colleges are in close proximity. Accommodation Ground floor Porch: 0.89m x 2.23m tiled flooring, recessed lighting Living Room: 5.39m x 6.06m wood flooring, feature fireplace, large window to front Kitchen/dining room: 2.98m x 6.06m tiled flooring, range of eye and floor level units, tiled splashback, integrated fridge, integrated freezer, gas hob oven, extractor fan, stainless steel bucket sink, integrated dishwasher, glass sliding doors to rear garden W.C.: tiled throughout, w.c, w.h.b., First floor Bedroom 1: 4.47m x 3.27m wood flooring, recessed lighting, custom built wardrobes En Suite: 2.22m x 1.08m tiled throughout, recessed lighting, walk in shower unit, heated towel rail, w.c., w.h.b. Bedroom 2: 4.06m x 3.25m wood flooring, recessed lighting, custom built wardrobes Bedroom 3: 2.54m x 2.69m wood flooring, recessed lighting, custom built wardrobes Bathroom: 3.15m x 2.00m tiled throughout, recessed lighting, heated towel rail, bath unit with shower, w.c., w.h.b. Attic: 4.80m x 5.80m wood flooring, recessed lighting, large Velux windows, side eave storage Exterior To the front there is a gravel driveway offering ample off street parking for three cars. To the rear a good sized private garden laid out in gravel Total floor area c. 131 sq. m.
The local area
The local area
Sold properties in this area
Stay informed with market trends
Local schools and transport

Learn more about what this area has to offer.
School Name | Distance | Pupils | |||
|---|---|---|---|---|---|
| School Name | Scoil Mhuire Girls National School | Distance | 300m | Pupils | 277 |
| School Name | Enable Ireland Sandymount School | Distance | 310m | Pupils | 46 |
| School Name | Our Lady Star Of The Sea | Distance | 660m | Pupils | 226 |
School Name | Distance | Pupils | |||
|---|---|---|---|---|---|
| School Name | St Matthew's National School | Distance | 880m | Pupils | 209 |
| School Name | Shellybanks Educate Together National School | Distance | 930m | Pupils | 342 |
| School Name | St Patrick's Boys National School | Distance | 1.6km | Pupils | 126 |
| School Name | St Patrick's Girls' National School | Distance | 1.6km | Pupils | 148 |
| School Name | John Scottus National School | Distance | 1.6km | Pupils | 166 |
| School Name | St Declans Special Sch | Distance | 1.7km | Pupils | 36 |
| School Name | Gaelscoil Eoin | Distance | 1.8km | Pupils | 50 |
School Name | Distance | Pupils | |||
|---|---|---|---|---|---|
| School Name | Sandymount Park Educate Together Secondary School | Distance | 270m | Pupils | 436 |
| School Name | Blackrock Educate Together Secondary School | Distance | 280m | Pupils | 185 |
| School Name | Marian College | Distance | 890m | Pupils | 305 |
School Name | Distance | Pupils | |||
|---|---|---|---|---|---|
| School Name | St Michaels College | Distance | 1.2km | Pupils | 726 |
| School Name | Ringsend College | Distance | 1.6km | Pupils | 210 |
| School Name | St Conleths College | Distance | 1.8km | Pupils | 325 |
| School Name | The Teresian School | Distance | 2.0km | Pupils | 239 |
| School Name | Muckross Park College | Distance | 2.1km | Pupils | 712 |
| School Name | Sandford Park School | Distance | 2.6km | Pupils | 432 |
| School Name | C.b.s. Westland Row | Distance | 2.7km | Pupils | 202 |
Type | Distance | Stop | Route | Destination | Provider | ||||||
|---|---|---|---|---|---|---|---|---|---|---|---|
| Type | Bus | Distance | 160m | Stop | Sandymount Avenue | Route | S2 | Destination | Heuston Station | Provider | Dublin Bus |
| Type | Bus | Distance | 170m | Stop | Gilford Road | Route | C2 | Destination | Sandymount | Provider | Dublin Bus |
| Type | Bus | Distance | 170m | Stop | Gilford Road | Route | 47 | Destination | Belarmine | Provider | Dublin Bus |
Type | Distance | Stop | Route | Destination | Provider | ||||||
|---|---|---|---|---|---|---|---|---|---|---|---|
| Type | Bus | Distance | 170m | Stop | Gilford Road | Route | 84n | Destination | Charlesland | Provider | Nitelink, Dublin Bus |
| Type | Bus | Distance | 170m | Stop | Gilford Road | Route | C1 | Destination | Sandymount | Provider | Dublin Bus |
| Type | Bus | Distance | 170m | Stop | Gilford Road | Route | C1 | Destination | Adamstown Station | Provider | Dublin Bus |
| Type | Bus | Distance | 170m | Stop | Gilford Road | Route | C2 | Destination | Adamstown Station | Provider | Dublin Bus |
| Type | Bus | Distance | 170m | Stop | Gilford Road | Route | 47 | Destination | Poolbeg St | Provider | Dublin Bus |
| Type | Bus | Distance | 210m | Stop | Gilford Road | Route | S2 | Destination | Irishtown | Provider | Dublin Bus |
| Type | Bus | Distance | 230m | Stop | Sandymount | Route | C2 | Destination | Adamstown Station | Provider | Dublin Bus |
Your Mortgage and Insurance Tools
Check off the steps to purchase your new home
Use our Buying Checklist to guide you through the whole home-buying journey.
Budget calculator
Calculate how much you can borrow and what you'll need to save
A closer look
BER Details
BER No: 117889808
Energy Performance Indicator: 311.34 kWh/m2/yr
Ad performance
- Views17,482
- Potential views if upgraded to an Advantage Ad28,496
Similar properties
€1,100,000
Last 3 Bedroom Apartment, The Gardens At Elmpark Green, The Gardens At Elmpark Green, Dublin 43 Bed · 2 Bath · Apartment€1,100,000
3 Bed Apartment#s, The Gardens At Elmpark Green, 3 Bed Apartment#s, The Gardens At Elmpark Green, Merrion Road, Ballsbridge, Dublin 43 Bed · Apartment€1,100,000
The Executive Collection, The Executive Collection, The Gardens At Elmpark, The Executive Collection, The Gardens At Elmpark, Dublin 43 Bed · 2 Bath · Apartment€1,100,000
The Executive Collection, The Executive Collection, The Executive Collection, 072 The Gardens At Elmpark Green, Merrion Road, Ballsbridge, Dublin 43 Bed · 2 Bath · Apartment
€1,100,000
No 1 and 2, Radcliff Mews, Saint John's Road , Sandymount, Dublin 4, D04X5P35 Bed · 3 Bath · Detached€1,100,000
Apartment 6, Laurel, Hazeldene, Donnybrook, Dublin 4, D04K2273 Bed · 3 Bath · Apartment€1,150,000
110 Tritonville Road, Sandymount, Dublin 4, D04PE024 Bed · 2 Bath · Semi-D€1,150,000
Apartment 73, The Gardens, Merrion, Dublin 4, D04A9Y93 Bed · 2 Bath · Apartment€1,195,000
48a Beach Road, Dublin 4, Sandymount, Dublin 4, D04Y2E73 Bed · 4 Bath · Semi-D€1,250,000
70 Northumberland Road, Ballsbridge, Dublin 4, D04VH665 Bed · 3 Bath · Terrace€1,275,000
Anglesea, 40 Simmonscourt Castle, Ballsbridge, Dublin 4, D04N2R54 Bed · 3 Bath · Detached€1,650,000
3 Bedroom Penthouse, 143 Merrion Road, Ballsbridge, Dublin 43 Bed · 2 Bath · Apartment
Daft ID: 15903747

