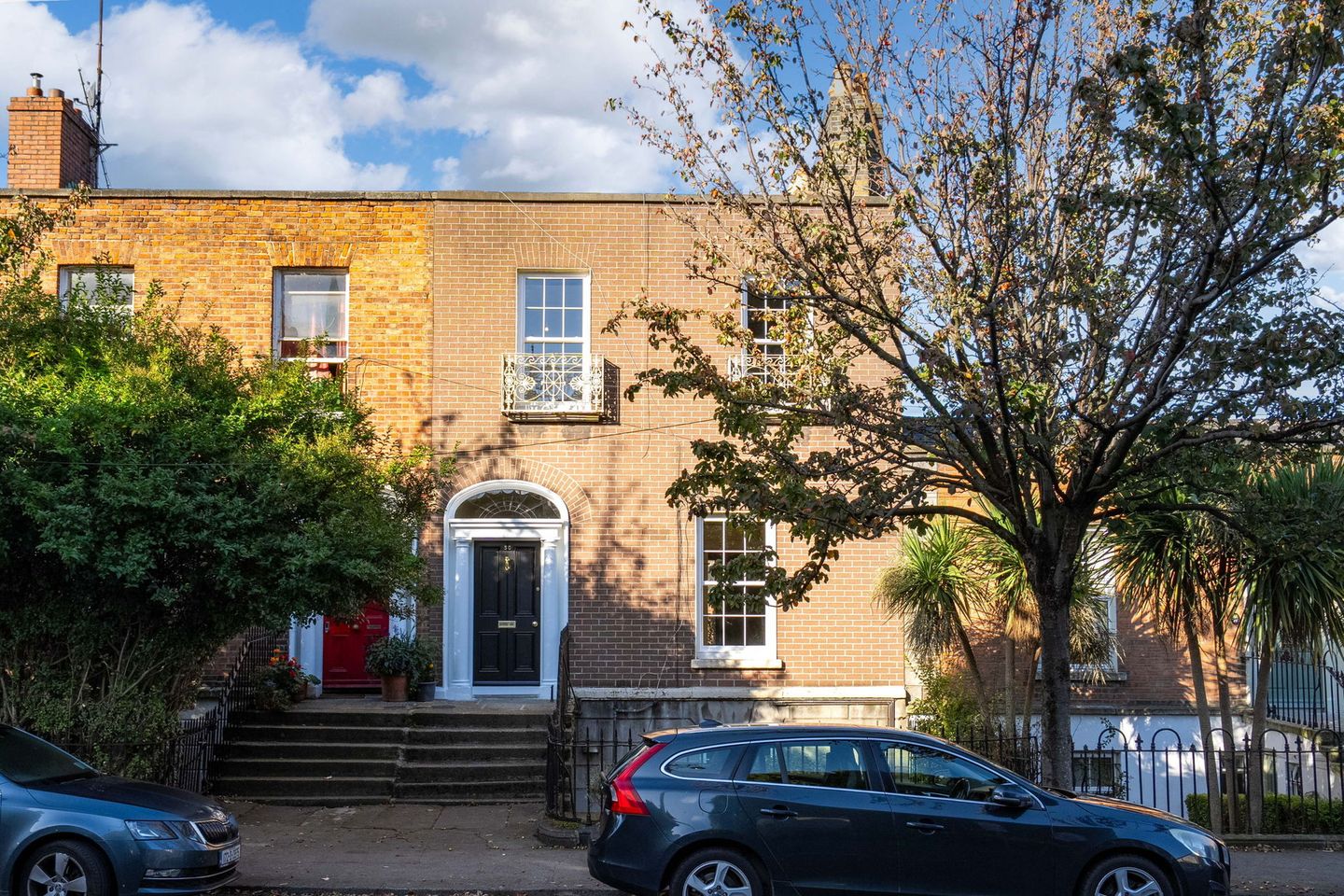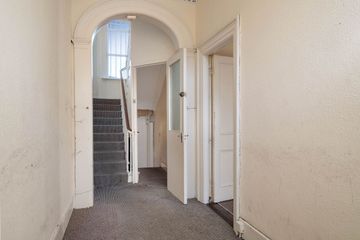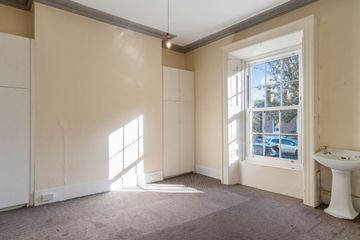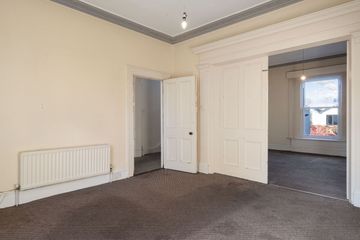



50 Heytesbury Street, Dublin 8, Portobello, Dublin 8, D08K3V9
€875,000
- Price per m²:€4,487
- Estimated Stamp Duty:€8,750
- Selling Type:By Private Treaty
About this property
Highlights
- Beautifully proportioned Victorian period property
- Gross Internal floor area approximately 195 sq.m.
- Secluded West Facing rear garden.
- Retaining many of the period features and original room proportions throughout
- On street residents disc parking.
Description
50 Heytesbury Street, Portobello, Dublin 8. D08K3V9 Mullery O’Gara are pleased to present to the market 50 Heytesbury Stree, Dublin 8. A period two storey over garden level residence, currently arranged in 3 individual units, however still retaining many of the original period details throughout and could easily be brought back to its original glory with beautifully proportioned accommodation throughout. Positioned on this ever-popular tree lined street and within walking distance of the city centre. The property has been well maintained for with modern double-glazed windows and a modern Alu clad front door. The property retains many original features from fireplaces, to working window shutters, attractive ceiling coving and centre roses and wonderfully proportioned rooms throughout. The property also benefits from a westerly orientation to the rear and a lawned rear garden measuring approximately 14 meters in length. The front garden is railed, and parking is on street residential disc parking. The accommodation comprises an elegant reception hallway with ornate original ceiling cornice and centre ceiling rose and arch to inner hallway. To the front is the family room / reception room with ceiling cornicing and ornate centre rose and working window shutters. Double doors lead through to the rear reception room with ornate open fireplace, west facing in aspect and overlooking the garden to the rear. In the rear return of the property is a Kitchen with floor and wall cupboards and separate wc. Stairs lead down to garden level. Upstairs the original front master bedroom has been sub-divided into a living room with tiled surround open fireplace and a separate kitchen to side. To the rear the original bedroom, again a tiled surround open fireplace and overlooking the rear garden with large picture window. On the upper return is a bathroom with bath wc and whb. At garden level, with its own individual front entrance has an inner hall and to the front a reception room with open fireplace with timber mantle and tiled inset. Situated to the rear another good-sized reception room with timber framed ornate open fireplace. In the rear return section is a kitchenette and separate shower room with shower, wc and whb. To the rear of the property is a west facing rear garden lawned and with cut stone boundary walls and outhouse. To the front is a railed front garden, and parking is on street residents disc parking. Heytesbury Street, close to the intersection with Harrington Street / South Circular Road as a location is second to none. This is one of Dublin 8 most desirable locations. Amenities include an array of restaurants, cafés and eateries such as Alma, Brindle and the other local favourites. There are also excellent transport facilities within easy reach including Dublin Bike stations, the Luas and many prime bus routes are within walking distance. Shopping, culture and entertainment are in abundance with St Stephen's Green, Grafton Street and Iveagh Gardens. There are several primary and secondary schools in the area including Harcourt Terrace, Griffith Barracks, Bun Scoil Synge street, Loreto Stephens Green and CUS to name a few. There are also a number of third level institutes within walking distance and there are several Montessori’s close by. Entrance Hall: Elegant entrance hall with ceiling cornice, centre rose, and arch to inner hall. Front Lounge: With attractive ceiling cornice and centre rose, working window shutters. Beautiful large picture window to front making the most of the early morning easterly sunshine and double doors through to Rear Reception / Dining Room: A bright and well-proportioned room with ornate open fireplace and ceiling cornice, centre rose and picture rail. Hall Return Kitchen: Situated in the rear return with Floor and wall cupboards and separate wc. Stairs down to garden level. Upstairs Original Front main bedroom: This has been subdivided into a living room with tiled surround open fireplace attractive ceiling coving and large picture window with original and ornate wrought iron window rails. Bedroom 2 (Kitchenette): Located to the front with attractive ceiling cornicing and again ornate wrought iron window rails to front. Easily reinstated back to a large main primary double bedroom. Bedroom 3: A well-proportioned double bedroom situated at the rear with tiled surround open fireplace. Bathroom: With bath wc and whb. Garden level With its own separate front entrance, Inner Hallway. Front Reception: A good-sized room located to the front with open timber surround fireplace and tiled inset. Rear Reception Bedroom: A good sized room with timber framed open fireplace and tiled inset. Kitchenette in rear return. Door through to Bathroom with shower wc and whb. Door to rear garden Outside Railed front garden. To the rear a west aspect lawned garden with cut stone walls. On street residents permit parking to front.
The local area
The local area
Sold properties in this area
Stay informed with market trends
Local schools and transport

Learn more about what this area has to offer.
School Name | Distance | Pupils | |||
|---|---|---|---|---|---|
| School Name | Bunscoil Synge Street | Distance | 100m | Pupils | 101 |
| School Name | Presentation Primary School | Distance | 590m | Pupils | 229 |
| School Name | St Patrick's Cathedral Choir School | Distance | 710m | Pupils | 23 |
School Name | Distance | Pupils | |||
|---|---|---|---|---|---|
| School Name | Scoil Treasa Naofa | Distance | 730m | Pupils | 165 |
| School Name | St Brigid's Primary School | Distance | 760m | Pupils | 228 |
| School Name | Harcourt Terrace Educate Together National School | Distance | 770m | Pupils | 206 |
| School Name | Griffith Barracks Multi D School | Distance | 780m | Pupils | 387 |
| School Name | South City Cns | Distance | 820m | Pupils | 161 |
| School Name | St Clare's Primary School | Distance | 860m | Pupils | 181 |
| School Name | St. Louis National School | Distance | 930m | Pupils | 622 |
School Name | Distance | Pupils | |||
|---|---|---|---|---|---|
| School Name | Synge Street Cbs Secondary School | Distance | 60m | Pupils | 291 |
| School Name | St. Mary's College C.s.sp., Rathmines | Distance | 630m | Pupils | 498 |
| School Name | Presentation College | Distance | 690m | Pupils | 221 |
School Name | Distance | Pupils | |||
|---|---|---|---|---|---|
| School Name | St Patricks Cathedral Grammar School | Distance | 700m | Pupils | 302 |
| School Name | Catholic University School | Distance | 880m | Pupils | 547 |
| School Name | Loreto College | Distance | 920m | Pupils | 584 |
| School Name | Rathmines College | Distance | 1.0km | Pupils | 55 |
| School Name | Harolds Cross Educate Together Secondary School | Distance | 1.2km | Pupils | 350 |
| School Name | St. Louis High School | Distance | 1.3km | Pupils | 684 |
| School Name | James' Street Cbs | Distance | 1.6km | Pupils | 220 |
Type | Distance | Stop | Route | Destination | Provider | ||||||
|---|---|---|---|---|---|---|---|---|---|---|---|
| Type | Bus | Distance | 90m | Stop | Harrington Street | Route | 68a | Destination | Poolbeg St | Provider | Dublin Bus |
| Type | Bus | Distance | 90m | Stop | Harrington Street | Route | 125 | Destination | Dublin | Provider | Go-ahead Ireland |
| Type | Bus | Distance | 90m | Stop | Harrington Street | Route | 122 | Destination | O'Connell Street | Provider | Dublin Bus |
Type | Distance | Stop | Route | Destination | Provider | ||||||
|---|---|---|---|---|---|---|---|---|---|---|---|
| Type | Bus | Distance | 90m | Stop | Harrington Street | Route | 9 | Destination | Parnell Sq | Provider | Dublin Bus |
| Type | Bus | Distance | 90m | Stop | Harrington Street | Route | 16 | Destination | O'Connell Street | Provider | Dublin Bus |
| Type | Bus | Distance | 90m | Stop | Harrington Street | Route | 9 | Destination | Charlestown | Provider | Dublin Bus |
| Type | Bus | Distance | 90m | Stop | Harrington Street | Route | 122 | Destination | Ashington | Provider | Dublin Bus |
| Type | Bus | Distance | 90m | Stop | Harrington Street | Route | 16 | Destination | Dublin Airport | Provider | Dublin Bus |
| Type | Bus | Distance | 90m | Stop | Harrington Street | Route | 68 | Destination | Poolbeg St | Provider | Dublin Bus |
| Type | Bus | Distance | 90m | Stop | Harrington Street | Route | 125 | Destination | Ucd Belfield | Provider | Go-ahead Ireland |
Your Mortgage and Insurance Tools
Check off the steps to purchase your new home
Use our Buying Checklist to guide you through the whole home-buying journey.
Budget calculator
Calculate how much you can borrow and what you'll need to save
A closer look
BER Details
Statistics
- 24/10/2025Entered
- 13,881Property Views
- 22,626
Potential views if upgraded to a Daft Advantage Ad
Learn How
Similar properties
€800,000
2 Mackies Place, Off Pembroke Street Lower, Dublin 23 Bed · 3 Bath · Townhouse€850,000
8 Wynnefield Road, Rathmines, Dublin 6, D06V9664 Bed · 3 Bath · End of Terrace€850,000
4 Emorville Avenue, Dublin 8, Portobello, Dublin 8, D08X4Y75 Bed · 2 Bath · Terrace€850,000
48 Arnott Street, Portobello, Dublin 8, D08A8N23 Bed · 3 Bath · Terrace
€875,000
10 Hamilton Street, South Circular Road, Dublin 8, D08A2Y73 Bed · 2 Bath · Terrace€895,000
33 Arnott Street, Dublin 8, Portobello, Dublin 8, D08A3P13 Bed · 1 Bath · Terrace€945,000
33b Daniel Street, Dublin 8, South Circular Road, Dublin 8, D08F9X24 Bed · 3 Bath · Detached€950,000
2 Grove Park Rathmines Dublin 6, D06XF654 Bed · 2 Bath · End of Terrace€975,000
The Gate Lodge, 2A Ranelagh, Ranelagh, Dublin 6, D06W2K46 Bed · 3 Bath · Detached€1,000,000
2 Merrion Place, Dublin 2, D02XW713 Bed · Detached€1,050,000
8 Bessborough Parade, Rathmines, Dublin 6, D06ER043 Bed · 2 Bath · Terrace€1,100,000
Capistrano, 2 Leinster Road, Rathmines, Dublin 6, D06W2F24 Bed · 3 Bath · Terrace
Daft ID: 123567820

