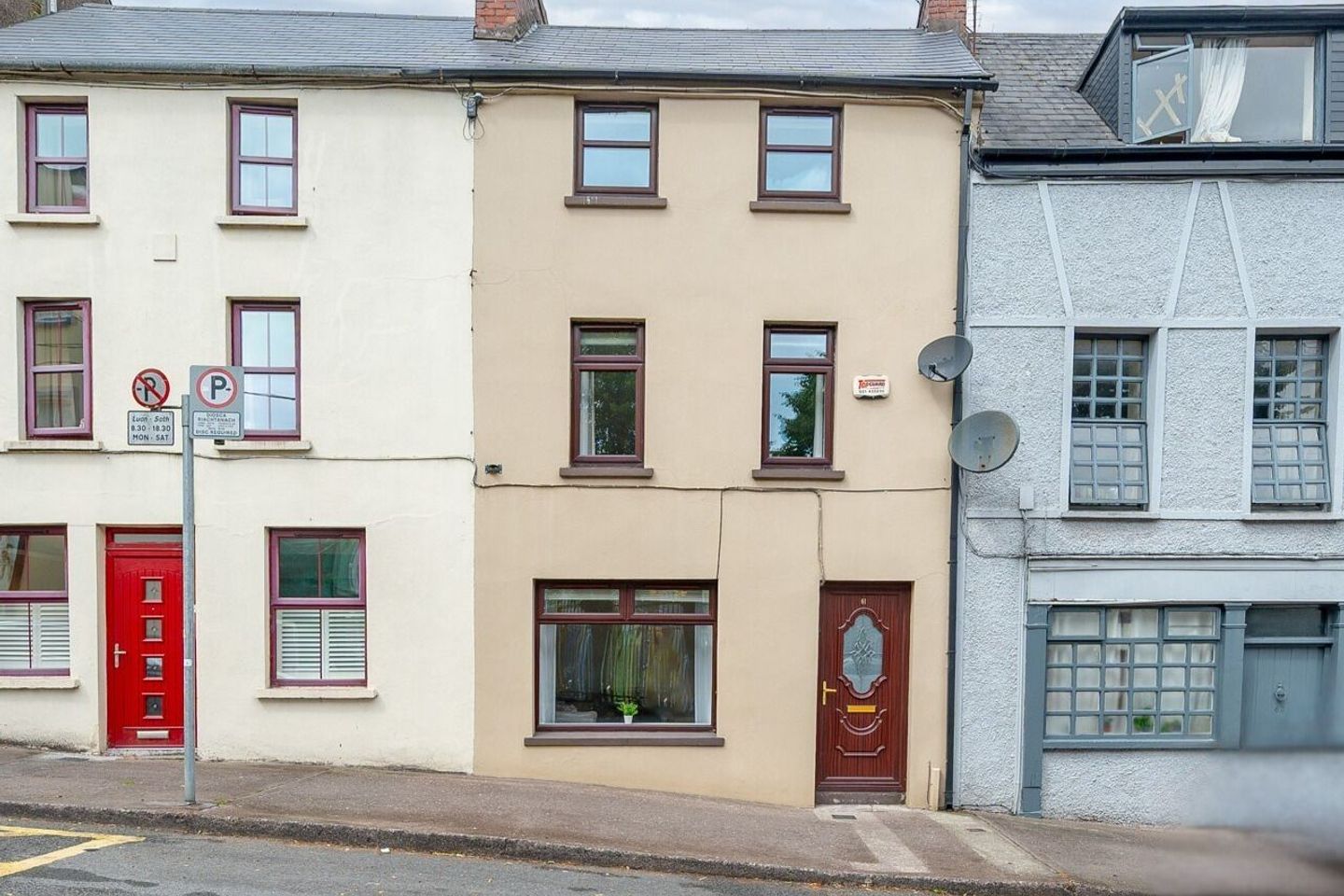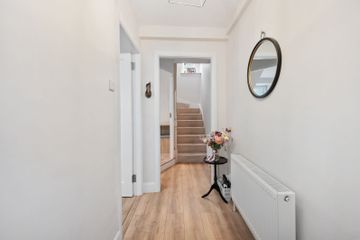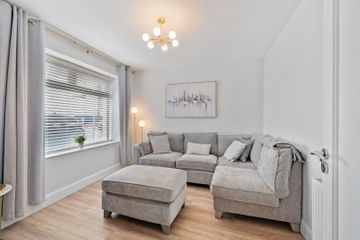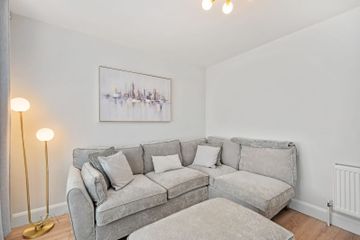



61 Gerald Griffin Street, Blackpool, Co. Cork, T23N29N
€325,000
- Price per m²:€3,495
- Estimated Stamp Duty:€3,250
- Selling Type:By Private Treaty
- BER No:118674563
- Energy Performance:120.72 kWh/m2/yr
About this property
Highlights
- 5G fibre broadband / Top Guard alarm system / Venetian blinds to the front and modern roller blinds to the rear
- New roof done 14/15 years ago approx.
- Beautiful private rear courtyard with modern patio
- Show home standard family home
- Superb location / Walking distance to Cork city centre, Blackpool Shopping Centre / Close proximity to University College Cork, Mercy Hospital
Description
ERA Downey McCarthy Auctioneers are delighted to present to the market this immaculately presented, recently refurbished, and much loved four generation family home to the market. This four bedroom, three storey residence boasts a high B2 BER rating and turnkey finishes throughout. Situated in a superb location just a short stroll from the city centre, it offers excellent proximity to local schools, bus routes, cafes, and shops. This presents a rare opportunity to acquire a family home of showhouse standard in a highly convenient and sought after area. Accommodation consists of reception hallway, living room, and kitchen on the ground floor. On the first floor there is the superb master bedroom and main family bathroom, while at second floor level the property offers three additional spacious bedrooms. Accommodation The rear of the property boasts a spectacular, fully enclosed, private courtyard with a beautiful modern patio, ideal for outdoor entertaining and enjoying the sounds of the bells of Shandon and the North Cathedral. The courtyard features a practical storage shed and one w.c. There is also a wired outdoor electrical socket, sensor light, and ambient outdoor lighting. Rooms Reception Hallway - 3.05m x 1.26m A woodgrain PVC door with frosted centre glass panelling allows access to the welcoming reception hallway. The hallway has high quality wooden flooring, centre light fitting, access to the electrical service board, two radiators, and access to the alarm control panel. Living Room - 3.34m x 3.46m This superb living room has one large window to the front of the property, allowing an abundance of natural light to flood the room. The room has a continuation of the high quality wooden flooring, centre light fitting, large radiator, attractive neutral décor, television point, ample power points, and a feature wall-mounted ambient electric fire. Kitchen - 3.26m x 3.98m The kitchen features modern high gloss fitted units with soft close drawers at eye and floor level, with an extensive worktop counter, modern chrome fixtures, and tile splashback. The kitchen also includes an integrated oven/hob/extractor fan, built-in microwave, a stainless steel sink, integrated dishwasher, washer/dryer, ample storage space including a pull out larder, and a built-in fridge freezer. Throughout the room there is recessed spot lighting, access to under stair storage, one window to the rear, high quality timber flooring, and attractive décor. A door allows access to the rear courtyard. First Floor Stairs and Landing - 2.99m x 1.73m The stairs and landing to the first floor are fitted with carpet flooring throughout. At the top of the landing there is one window overlooking the rear of the property, attractive neutral décor, and solid doors leading to all rooms. Bedroom 1 - 3.51m x 4.8m This is a fantastic, large master bedroom which has two windows overlooking the front of the property, offering superb views of Bells Field and the North Cathedral. The room has high quality wooden flooring, attractive décor, large radiator, centre light fitting, and a television point. Bathroom - 3.31m x 3.13m This beautifully appointed and spacious family bathroom features a three piece suite including a built-in shower cubicle incorporating a Mira V electric shower, a frosted window to the rear, modern vanity unit and mirror with integrated lighting, radiator, centre light fitting, and attractive neutral décor. The new gas boiler is also housed within this room. Second Floor Stairs and Landing - 4.21m x 2.51m The stairs and second floor landing has carpet flooring throughout. At the top of the landing there is a window overlooking the rear, one Velux window, a radiator, and a centre light fitting. Bedroom 2 - 2.95m x 3.19m This spacious double bedroom has a window overlooking the rear, centre light fitting, radiator, carpet flooring, and attractive décor. Bedroom 3 - 3.58m x 2.53m Another generous sized double bedroom that has a window to the front of the property, centre light fitting, radiator, carpet flooring, and attractive décor. Bedroom 4/ Home Office - 3.54m x 2.18m This bedroom has one window to the front, centre light fitting, radiator, carpet flooring, and attractive neutral décor. This room could ideally be used as a home office. BER Details BER: B2 BER No.118674563 Energy Performance Indicator: 120.72 kWh/m²/yr Directions Please see Eircode T23 N29N for directions. Disclaimer The above details are for guidance only and do not form part of any contract. They have been prepared with care but we are not responsible for any inaccuracies. All descriptions, dimensions, references to condition and necessary permission for use and occupation, and other details are given in good faith and are believed to be correct but any intending purchaser or tenant should not rely on them as statements or representations of fact but must satisfy himself / herself by inspection or otherwise as to the correctness of each of them. In the event of any inconsistency between these particulars and the contract of sale, the latter shall prevail. The details are issued on the understanding that all negotiations on any property are conducted through this office.
The local area
The local area
Sold properties in this area
Stay informed with market trends
Local schools and transport

Learn more about what this area has to offer.
School Name | Distance | Pupils | |||
|---|---|---|---|---|---|
| School Name | North Presentation Primary School | Distance | 80m | Pupils | 292 |
| School Name | St Vincent's National School | Distance | 200m | Pupils | 211 |
| School Name | Scoil Mhuire Fatima Boys Senior | Distance | 380m | Pupils | 195 |
School Name | Distance | Pupils | |||
|---|---|---|---|---|---|
| School Name | Blarney Street Cbs | Distance | 590m | Pupils | 250 |
| School Name | Cork Educate Together National School | Distance | 690m | Pupils | 199 |
| School Name | Scoil Aiséirí Chríost Farranree | Distance | 880m | Pupils | 233 |
| School Name | St Brendan's Girls National School | Distance | 1.0km | Pupils | 110 |
| School Name | Scoil Padre Pio | Distance | 1.0km | Pupils | 279 |
| School Name | St. Joseph's National School | Distance | 1.1km | Pupils | 217 |
| School Name | St Fin Barre's National School | Distance | 1.3km | Pupils | 83 |
School Name | Distance | Pupils | |||
|---|---|---|---|---|---|
| School Name | St Vincent's Secondary School | Distance | 170m | Pupils | 256 |
| School Name | North Monastery Secondary School | Distance | 380m | Pupils | 283 |
| School Name | Gaelcholáiste Mhuire | Distance | 500m | Pupils | 683 |
School Name | Distance | Pupils | |||
|---|---|---|---|---|---|
| School Name | St. Angela's College | Distance | 510m | Pupils | 608 |
| School Name | Christian Brothers College | Distance | 670m | Pupils | 912 |
| School Name | Nano Nagle College | Distance | 940m | Pupils | 136 |
| School Name | Presentation Brothers College | Distance | 1.0km | Pupils | 698 |
| School Name | St. Aloysius School | Distance | 1.1km | Pupils | 318 |
| School Name | Cork College Of Commerce | Distance | 1.2km | Pupils | 27 |
| School Name | Coláiste Daibhéid | Distance | 1.4km | Pupils | 183 |
Type | Distance | Stop | Route | Destination | Provider | ||||||
|---|---|---|---|---|---|---|---|---|---|---|---|
| Type | Bus | Distance | 130m | Stop | Wolfe Tone Street | Route | 202 | Destination | Knocknaheeny | Provider | Bus Éireann |
| Type | Bus | Distance | 130m | Stop | Wolfe Tone Street | Route | 202a | Destination | Knocknaheeny | Provider | Bus Éireann |
| Type | Bus | Distance | 140m | Stop | Wolfe Tone Street | Route | 202a | Destination | Mahon | Provider | Bus Éireann |
Type | Distance | Stop | Route | Destination | Provider | ||||||
|---|---|---|---|---|---|---|---|---|---|---|---|
| Type | Bus | Distance | 140m | Stop | Wolfe Tone Street | Route | 202 | Destination | Merchants Quay | Provider | Bus Éireann |
| Type | Bus | Distance | 140m | Stop | Wolfe Tone Street | Route | 202 | Destination | Mahon | Provider | Bus Éireann |
| Type | Bus | Distance | 160m | Stop | Roman Street | Route | 202a | Destination | Mahon | Provider | Bus Éireann |
| Type | Bus | Distance | 160m | Stop | Roman Street | Route | 202 | Destination | Mahon | Provider | Bus Éireann |
| Type | Bus | Distance | 160m | Stop | Roman Street | Route | 202 | Destination | Merchants Quay | Provider | Bus Éireann |
| Type | Bus | Distance | 220m | Stop | Watercourse Road | Route | 215 | Destination | Mahon Pt. S.c. | Provider | Bus Éireann |
| Type | Bus | Distance | 220m | Stop | Watercourse Road | Route | 203 | Destination | Ballyphehane | Provider | Bus Éireann |
Your Mortgage and Insurance Tools
Check off the steps to purchase your new home
Use our Buying Checklist to guide you through the whole home-buying journey.
Budget calculator
Calculate how much you can borrow and what you'll need to save
A closer look
BER Details
BER No: 118674563
Energy Performance Indicator: 120.72 kWh/m2/yr
Statistics
- 11/11/2025Entered
- 3,304Property Views
- 5,386
Potential views if upgraded to a Daft Advantage Ad
Learn How
Similar properties
€335,000
4 Green Field Lane, Cove Street, Cork City Centre, T12KWA44 Bed · 3 Bath · Terrace€370,000
67 Evergreen Street, Cork City Centre, T12PD9W6 Bed · 1 Bath · End of Terrace€375,000
358 Blarney Street, Cork City Centre, T23P9786 Bed · 3 Bath · End of Terrace€380,000
Arlington House, 1 Drinan Street, Cork City Centre, T12WC954 Bed · 2 Bath · Terrace
€420,000
Saint Anne's, Rathpeacon, Rathpeacon, Co. Cork, T23XK575 Bed · 3 Bath · Detached€630,000
Landscape Villa, 141 Sundays Well Road, Sunday's Well, Co. Cork, T23W5RH5 Bed · 4 Bath · Detached€650,000
13 and 13A Glen Ryan Road, Off Blarney Street, Gurranabraher, T23KF667 Bed · 6 Bath · End of Terrace€675,000
6 Lancaster Quay, Cork, T12N8845 Bed · 5 Bath · Terrace€710,000
3 Verdon Place, Wellington Road, Cork5 Bed · 5 Bath · Townhouse€925,000
10 North Mall, Cork City Centre, T23VK668 Bed · 6 Bath · Terrace
Daft ID: 16325624

