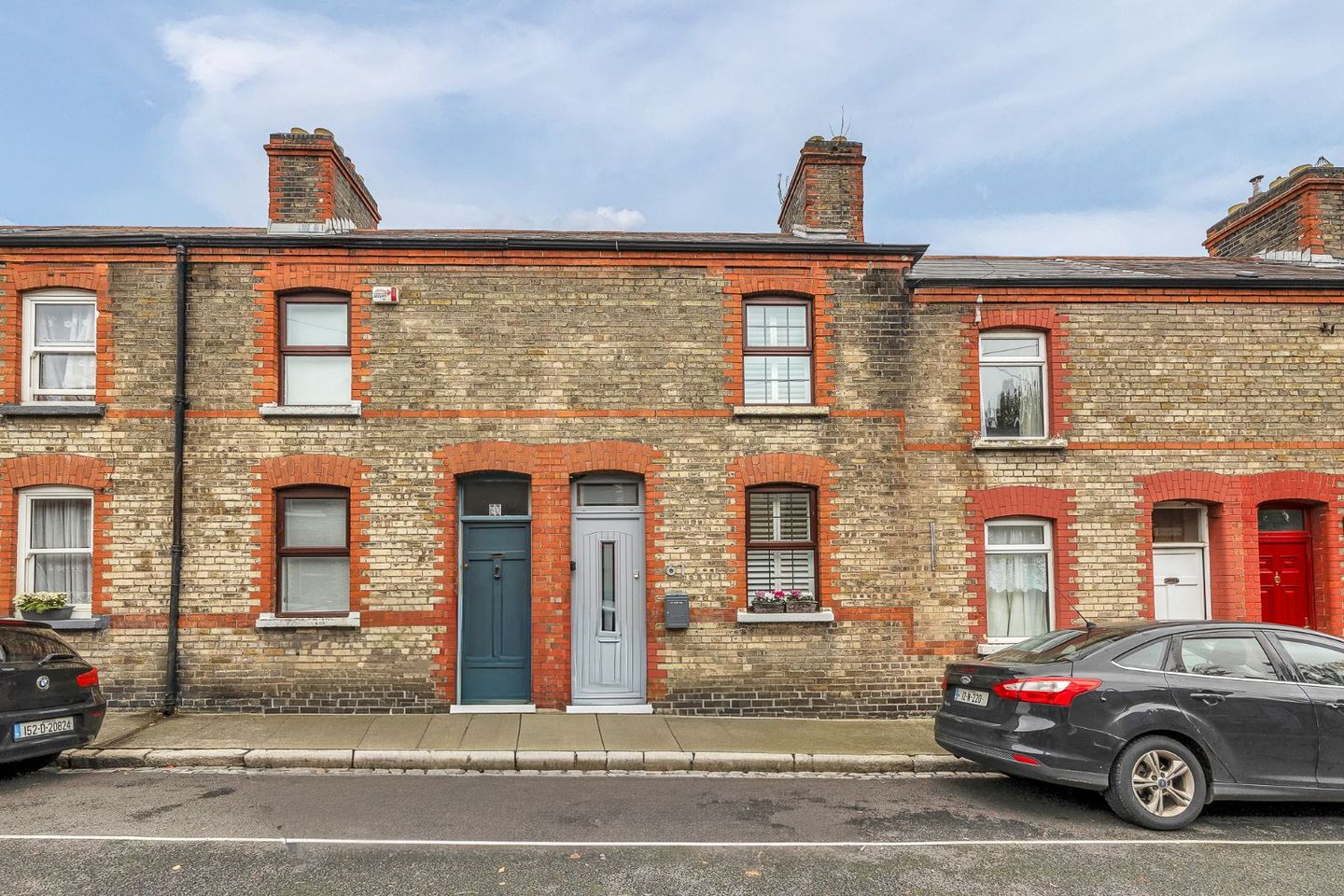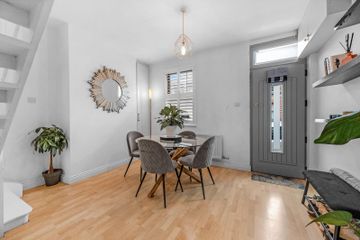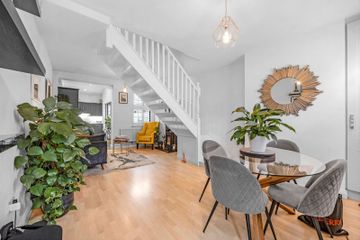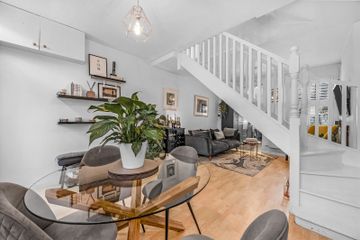



61 Murtagh Road, Dublin 7, Stoneybatter, Dublin 7, D07E5W8
€525,000
- Price per m²:€8,203
- Estimated Stamp Duty:€5,250
- Selling Type:By Private Treaty
About this property
Highlights
- Superb Location
- 2 Double Bedrooms
- Open Plan Layout
- Extended Kitchen
- Courtyard Patio Garden
Description
The Property Shop are delighted to present number 61 Murtagh Road to the ever popular Stoneybatter market. This much loved two bedroom terraced home with it`s attractive brick facade comes to market in walk in condition having been lovingly upgraded and maintained by it`s current owners. Located in the heart of Stoneybatter on one of the village`s most popular roads this is an ideal opportunity for those looking for a city home but with all the benefits of living in a true urban village. The accommodation comprises of an open plan living/dining arrangement filled with natural light due to it`s dual aspect, leading into an extended kitchen to the rear with access to the courtyard garden. The sizeable courtyard is a real bonus is such a city location. On the first floor there are two double bedrooms and a shower room. The property boasts GFCH and double glazed shuttered windows throughout. This home enjoys a fantastic location just minutes from Stoneybatter`s main street with a large choice of destination cafes, restaurants, bars and independent retail outlets on offer. The village is well service by Dublin Bus routes, the Luas and is in easy walking distance of Smithfield Village, the City Centre, TUD campus at Grangegorman and of course the Phoenix Park. This home is ideal first time buyers, downsizers or investors alike. Viewing is highly recommended by appointment only through our Manor Street office. Living/Dining 6.29m (20'8") x 4.63m (15'2") Through the composite wood door to an open plan living/dining are. Flooded with natural light with laminate wood flooring, stove, feature staircase and window shutters. Opening into the kitchen area... Kitchen 4.44m (14'7") x 2.23m (7'4") A large kitchen with eye & floor level units, integrated appliances, plenty of workspace, tiled floor & surround. Access through large patio doors to the courtyard garden. Bedroom 1 2.75m (9'0") x 4.46m (14'8") A spacious double bedroom to the front of the property with built in wardrobes, shelved alcove and laminate wood flooring. Vaulted ceilings and shuttered window. Bedroom 2 2.9m (9'6") x 2.65m (8'8") A second double bedroom to the rear with built in wardrobes, laminate wood flooring and shutttered window. Shower Room 2.26m (7'5") x 1.88m (6'2") Well appointed shower room on the 1st floor with tiled floor, fully tiled surround. Corner shower unit, WHB & WC. Velux window. Exterior 4.4m (14'5") x 1.78m (5'10") East facing patio garden with ample room to relax & dine, accessed through large patio doors. On street residents disc parking to the front. Area Approx 64 Sq Mts / 689 Sq Ft
The local area
The local area
Sold properties in this area
Stay informed with market trends
Local schools and transport

Learn more about what this area has to offer.
School Name | Distance | Pupils | |||
|---|---|---|---|---|---|
| School Name | St Gabriels National School | Distance | 340m | Pupils | 176 |
| School Name | Dublin 7 Educate Together | Distance | 430m | Pupils | 513 |
| School Name | Stanhope Street Primary School | Distance | 450m | Pupils | 400 |
School Name | Distance | Pupils | |||
|---|---|---|---|---|---|
| School Name | An Cosan Css | Distance | 570m | Pupils | 29 |
| School Name | Scoil Na Mbrathar Boys Senior School | Distance | 710m | Pupils | 129 |
| School Name | Georges Hill School | Distance | 1.1km | Pupils | 152 |
| School Name | Henrietta Street School | Distance | 1.1km | Pupils | 20 |
| School Name | St Audoen's National School | Distance | 1.2km | Pupils | 181 |
| School Name | St. James's Primary School | Distance | 1.3km | Pupils | 278 |
| School Name | Canal Way Educate Together National School | Distance | 1.3km | Pupils | 379 |
School Name | Distance | Pupils | |||
|---|---|---|---|---|---|
| School Name | St Josephs Secondary School | Distance | 380m | Pupils | 238 |
| School Name | The Brunner | Distance | 770m | Pupils | 219 |
| School Name | James' Street Cbs | Distance | 1.3km | Pupils | 220 |
School Name | Distance | Pupils | |||
|---|---|---|---|---|---|
| School Name | Mount Carmel Secondary School | Distance | 1.3km | Pupils | 398 |
| School Name | Coláiste Mhuire | Distance | 1.6km | Pupils | 256 |
| School Name | Belvedere College S.j | Distance | 1.7km | Pupils | 1004 |
| School Name | St Patricks Cathedral Grammar School | Distance | 1.7km | Pupils | 302 |
| School Name | Presentation College | Distance | 1.8km | Pupils | 221 |
| School Name | Larkin Community College | Distance | 2.0km | Pupils | 414 |
| School Name | Cabra Community College | Distance | 2.0km | Pupils | 260 |
Type | Distance | Stop | Route | Destination | Provider | ||||||
|---|---|---|---|---|---|---|---|---|---|---|---|
| Type | Bus | Distance | 210m | Stop | Aughrim Court | Route | 37 | Destination | Wilton Terrace | Provider | Dublin Bus |
| Type | Bus | Distance | 210m | Stop | Aughrim Court | Route | 37 | Destination | Bachelor's Walk | Provider | Dublin Bus |
| Type | Bus | Distance | 210m | Stop | Aughrim Court | Route | N2 | Destination | Heuston Station | Provider | Go-ahead Ireland |
Type | Distance | Stop | Route | Destination | Provider | ||||||
|---|---|---|---|---|---|---|---|---|---|---|---|
| Type | Bus | Distance | 230m | Stop | Manor Street | Route | 37 | Destination | Blanchardstown Sc | Provider | Dublin Bus |
| Type | Bus | Distance | 230m | Stop | Manor Street | Route | 70 | Destination | Dunboyne | Provider | Dublin Bus |
| Type | Bus | Distance | 230m | Stop | Manor Street | Route | 39x | Destination | Ongar | Provider | Dublin Bus |
| Type | Bus | Distance | 230m | Stop | Manor Street | Route | 39a | Destination | Ongar | Provider | Dublin Bus |
| Type | Bus | Distance | 230m | Stop | Manor Street | Route | N2 | Destination | Clontarf Station | Provider | Go-ahead Ireland |
| Type | Bus | Distance | 230m | Stop | Manor Street | Route | 39 | Destination | Ongar | Provider | Dublin Bus |
| Type | Bus | Distance | 260m | Stop | Manor Street | Route | 70 | Destination | Bachelors Walk | Provider | Dublin Bus |
Your Mortgage and Insurance Tools
Check off the steps to purchase your new home
Use our Buying Checklist to guide you through the whole home-buying journey.
Budget calculator
Calculate how much you can borrow and what you'll need to save
A closer look
BER Details
Ad performance
- 22/10/2025Entered
- 4,394Property Views
- 7,162
Potential views if upgraded to a Daft Advantage Ad
Learn How
Similar properties
€475,000
115 Annamoe Drive, Dublin 7, Cabra, Dublin 7, D07F2C13 Bed · 1 Bath · Terrace€475,000
63 Fassaugh Road, Cabra, Dublin 7, D07P7DP3 Bed · 1 Bath · End of Terrace€485,000
169 Quinn Avenue, Ceannt Fort, Kilmainham, Dublin 8, D08XY6T2 Bed · 2 Bath · Terrace€495,000
24 Castle Way, Golden Lane, Dublin 8, D08WC592 Bed · 2 Bath · Apartment
€500,000
337 Sancton Wood, Heuston South Quarter, Saint John's Road West, Dublin 8, D08A0E42 Bed · 2 Bath · Apartment€520,000
7, 34 Usher's Quay, Dublin 8, D08NY202 Bed · 2 Bath · Apartment€520,000
110 Leix Road, Cabra, Dublin 7, D07NW132 Bed · 1 Bath · Terrace€525,000
189 O'Reilly Avenue, Ceannt Fort, Mount Brown, Kilmainham, Dublin 8, D08CR6K2 Bed · 1 Bath · End of Terrace€545,000
122 Oxmantown Road, Dublin 7, Arbour Hill, Dublin 7, D07KT992 Bed · 1 Bath · Terrace€550,000
Apartment 3, Oxmanstown Lofts, Smithfield, Dublin 7, D07N2802 Bed · 2 Bath · Apartment€550,000
Apartment 116, Block A, Smithfield Market, Dublin 73 Bed · 2 Bath · Property€575,000
4 Hampton Square, Navan Road (D7), Dublin 7, D07XE023 Bed · 2 Bath · Terrace
Daft ID: 16328096

