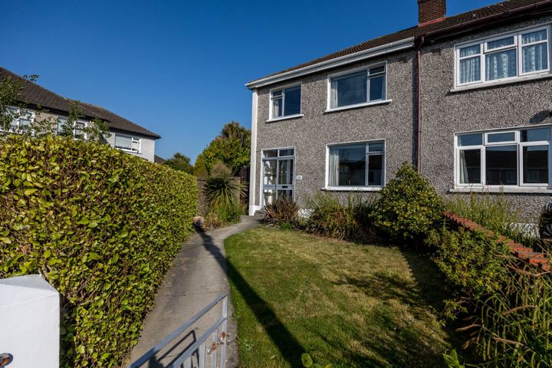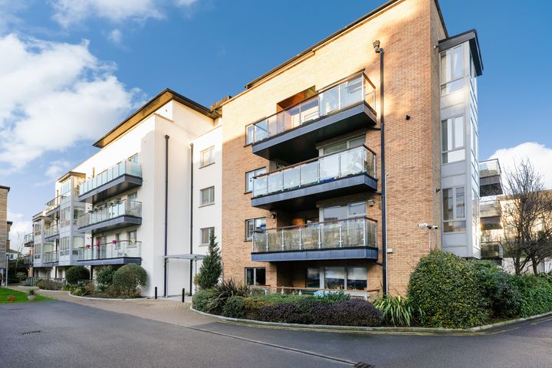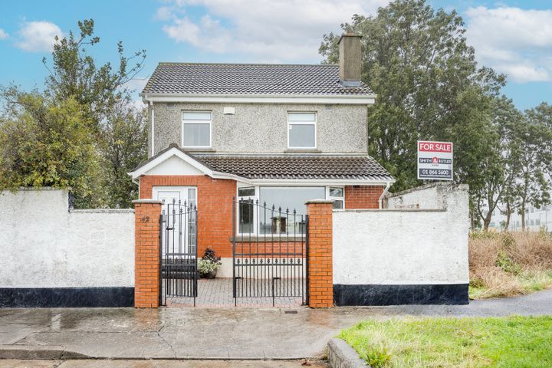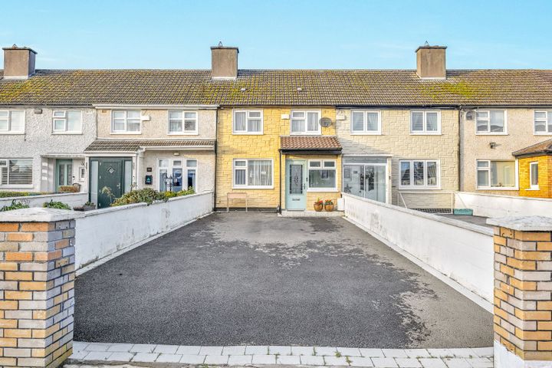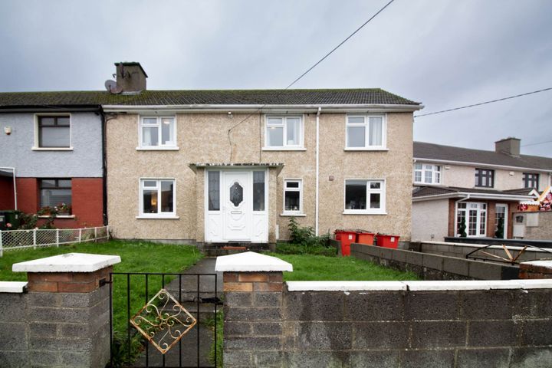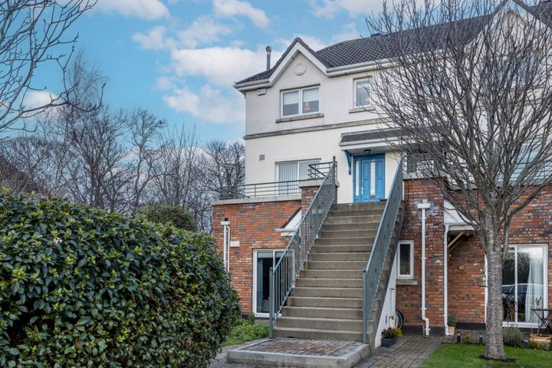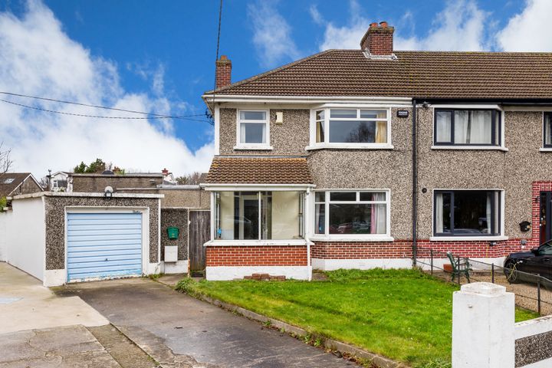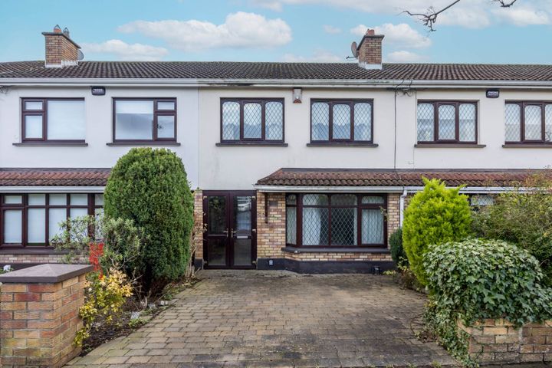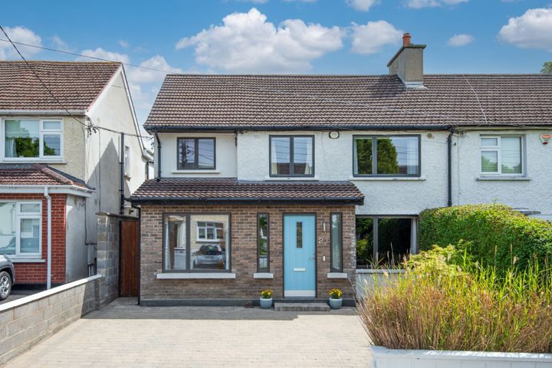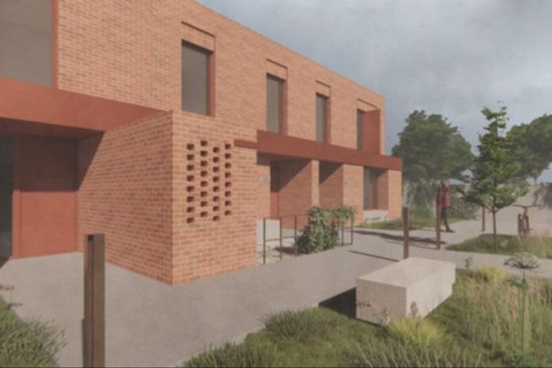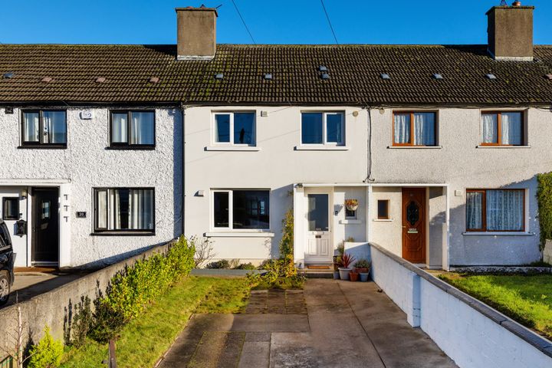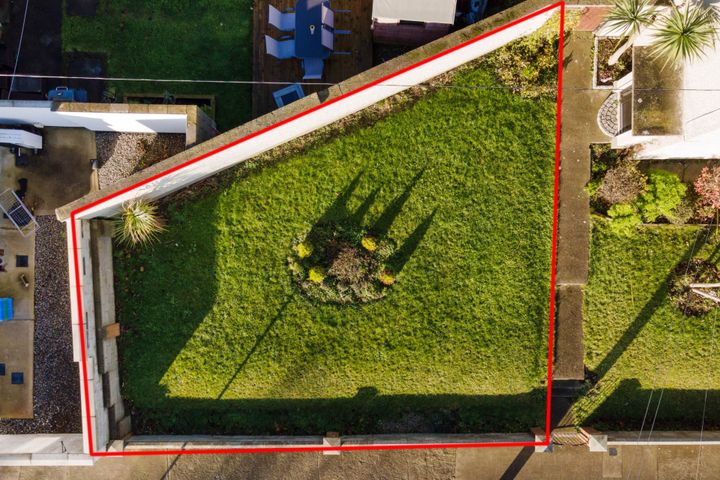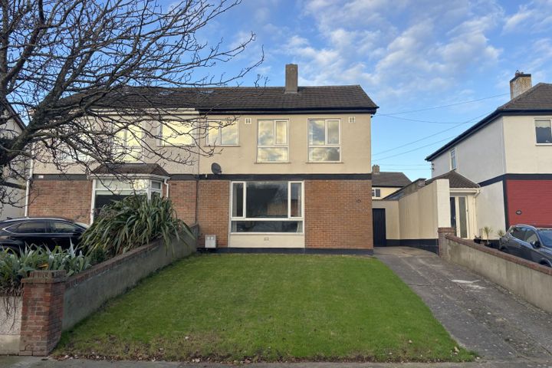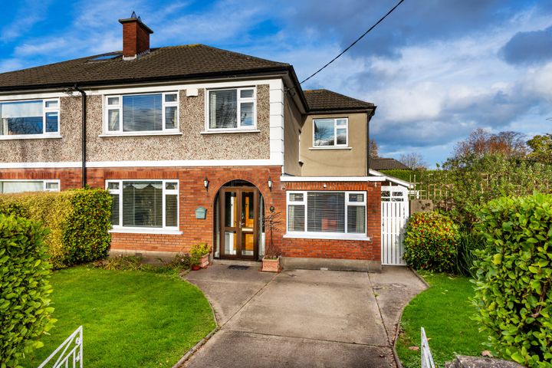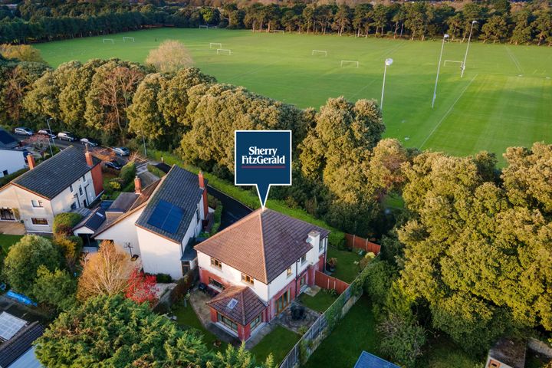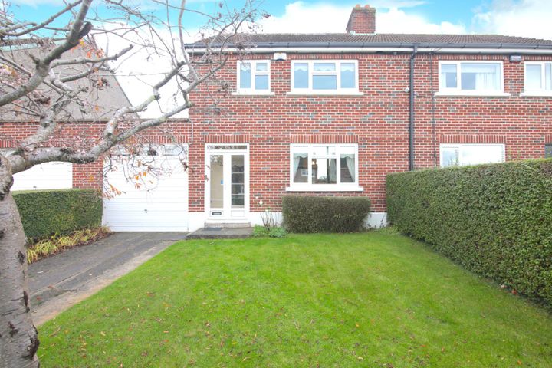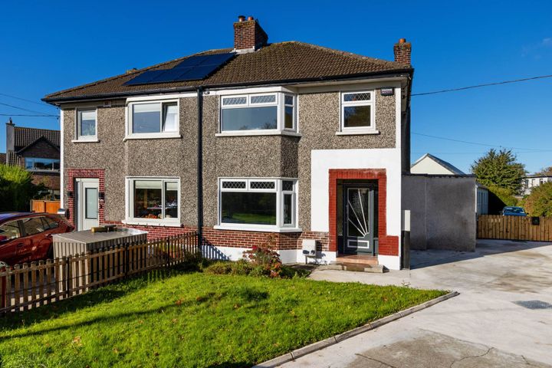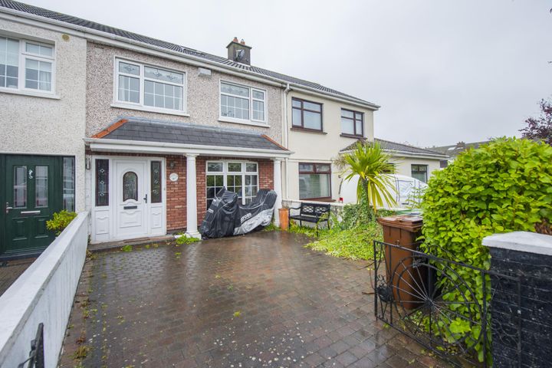35 Properties for Sale in Raheny, Dublin
Carla Murnane MSCSI
Flynn Estate Agents
26 Rathmore Park, Raheny, Dublin 5, D05RY18
3 Bed1 Bath90 m²End of TerraceOpen viewing 24 Jan 10:30AdvantageGOLDSales Team 2
Ray Cooke Auctioneers
Apt 128 The Watermill, Watermill Road, Raheny, Dublin 5
3 Bed2 Bath75 m²ApartmentAdvantageSILVERMitchell Onuorah
Smith & Butler Estates
42 Millwood Park, Dublin 5, Edenmore, Dublin 5, D05T277
3 Bed1 Bath101 m²DetachedAdvantageBRONZEMitchell Onuorah
Smith & Butler Estates
135 Edenmore Crescent, Dublin 5, Edenmore, Dublin 5, D05A8X4
3 Bed2 Bath81 m²TerraceAdvantageBRONZESales - Delaney Estates
Delaney Estates
19 Lein Road, Artane, Dublin 5, D05EP90
4 Bed2 BathEnd of TerraceOpen viewing 26 Jan 17:15AdvantageBRONZESean Tobin
Sherry FitzGerald Clontarf
Bedford Lodge, Mount Prospect Avenue, Clontarf, Dublin 3, D03P6P6
6 Bed5 Bath536 m²DetachedAdvantageBRONZE42 Belmont Square, Raheny, Dublin 5, D05PY13
3 Bed2 Bath101 m²Duplex12 Brookwood Lawn, Artane, Dublin 5, D05AW98
3 Bed2 Bath129 m²Semi-D166 Belmont Park, Raheny, Dublin 5, D05HR25
3 Bed1 BathTerraceOpen viewing 24 Jan 11:1521 Bettystown Avenue, Raheny, Dublin 5, D05HX96
4 Bed3 Bath190 m²End of Terrace33 Limewood Park, Dublin 5, Raheny, Dublin 5, D05Y2V4
0.27 acSite18 Edenmore Gardens, Raheny, Dublin 5, D05XT72
3 Bed2 Bath93 m²Terrace37 Ennafort Park, Dublin 5, Raheny, Dublin 5, D05NC04
5 Bed1 Bath125 m²Semi-DOpen viewing 24 Jan 12:30Site adjacent to 9 McAuley Avenue, Artane, Dublin 5, D05Y8C4
0.03 acSite63 Grange Park Road, Dublin 5, Raheny, Dublin 5, D05W0X6
4 Bed2 Bath120 m²Semi-DOpen viewing 24 Jan 11:0012 Brookwood Meadow, Artane, Dublin 5, D05VH72
4 Bed3 Bath146 m²Semi-D10 Woodside, Mount Prospect, Clontarf, Dublin 3, D03WV40
4 Bed4 Bath230 m²Detached124 Ennafort Road, Dublin 5, Raheny, Dublin 5, D05X738
3 Bed1 Bath102 m²Semi-D11 Brookwood Lawn, Artane, Dublin 5, D05HH56
3 Bed1 Bath105 m²Semi-D59 Brookfield, Artane, Co. Dublin, D05K7W6
3 Bed1 Bath112 m²TerraceOpen viewing 24 Jan 12:00
Explore Sold Properties
Stay informed with recent sales and market trends.






