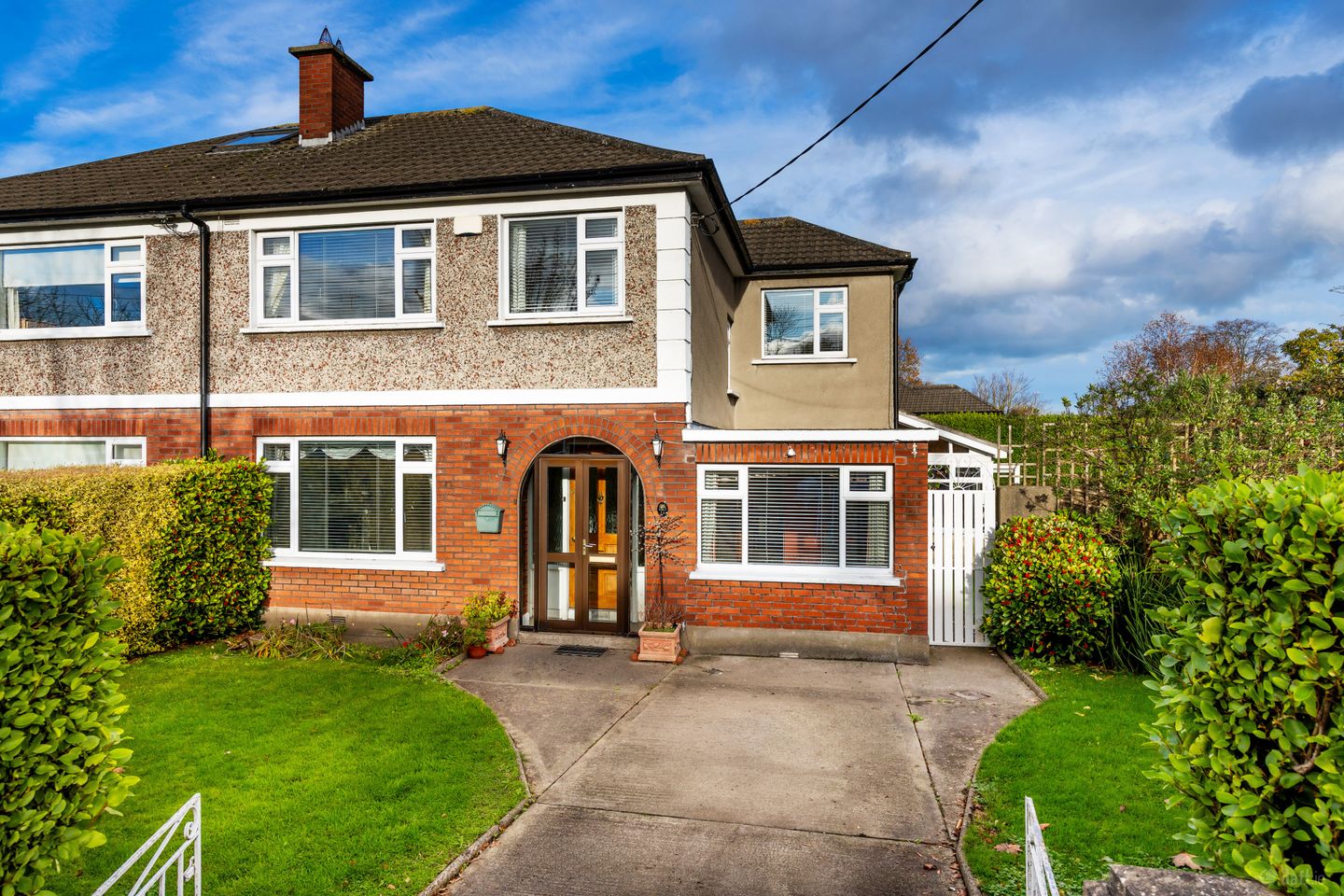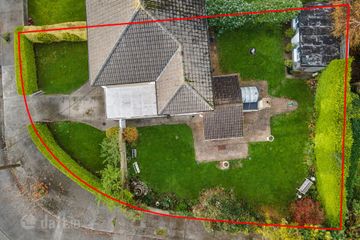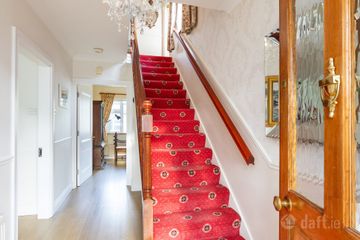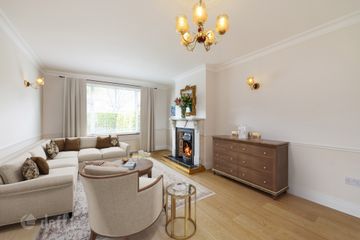



12 Brookwood Meadow, Artane, Dublin 5, D05VH72
€875,000
- Price per m²:€5,991
- Estimated Stamp Duty:€8,750
- Selling Type:By Private Treaty
- BER No:118632033
- Energy Performance:337.88 kWh/m2/yr
About this property
Highlights
- 4 Bed semi-detached
- Full planning permission onsite for 3 bed additional residence (WEB2247/25)
- Beautiful wrap-around, walled garden
- Prime residential location within a quiet, private cul-de-sac
- Spacious family home
Description
12 Brookwood Meadow is a charming 4 bedroomed semi-detached property with an impressive, private wrap around garden. Situated in a quiet, mature cul de sac, this property also has full planning permission for an additional two storey 3 – bedroom detached dwelling (planning ref WEB2247/25). The existing property is both spacious and bright. The accommodation comprises entrance porch and hallway, generous living room with feature fireplace, separate modern shower room, playroom, open-plan kitchen/dining area with direct access out to the conservatory and another W.C. and utility room. Upstairs there are 4 fine sized bedrooms and a family shower room. The large, accessible attic space is insulated to modern standards. Garden: The garden to the front of this wonderful property is laid in lawn with secure off-street parking. The beautiful walled, private rear garden also laid in lawn includes a detached blocked shed to the rear with potential to upgrade for use as a home office or gym. There is great potential to extend at ground floor and first floor level. This much-loved family home has been very well maintained over the years and is sure to appeal to young families seeking their forever home in a mature and sought-after location with the unique potential to add an additional residence. Location: Brookwood Meadow is located just off Brookwood Avenue and is situated close to all local shops, amenities, creches and excellent primary & secondary schools. Both Killester and Clontarf Village are within walking distance and boast fine restaurants, bars, cafes, boutiques and recreational facilities as well as St Anne’s Park and Dollymount Strand. There are numerous transport links close to the property including the DART service from Harmonstown stations and several bus routes in the immediate area. Dublin Airport, Beaumont Hospital, the M50, M1, and the city centre are also easily accessible. Viewings: If you would like to schedule a viewing of the property, please email us directly or call on 01 8336555 and we would be delighted to arrange an appointment for you. If you wish to place an offer, please visit www.sherryfitz.ie where you can register to make an offer on this property. Hall 2.02m x 4.40m. Welcoming entrance hall with engineered wood flooring and open storage space under the stairs. Feature ceiling rose and coving. Living Room 3.78m x 5.47m. Large open living area to the front with engineered wood flooring, solid wood burning fire with marble surround. Shower Room 3.56m x 2.75m. Separate large modern shower room. Play Room 2.38m x 5.02m. Spacious room to the front with solid wood flooring and an electric fireplace with wood surround. Kitchen/Dining Room 4.80m x 3.19m. Open plan kitchen / dining room with engineered wood flooring, a range of fitted kitchen units and access to the conservatory. Conservatory 4.76m x 2.66m. Light filled conservatory opening out onto the garden. Utility/WC 1.69m x 2.00m. Plumbed for washing machine, dryer, w,c and wash hand basin. Bedroom 1 3.40m x 4.25m. Large double room to the front with carpet flooring and fitted wardrobe. Bedroom 2 3.41m x 3.87m. To the rear a double bedroom with carpet flooring and fitted wardrobes. Bedroom 3 2.55m x 3.10m. Double bedroom with carpet flooring overlooking the front garden. Bedroom 4 2.42m x 2.85m. Good size room with carpet flooring and fitted wardrobe. Shower Room 2.40m x 1.77m. Tiled shower room with walk in shower, wash hand basin, heated towel rail and w.c. Block Shed 5.59m x 3.14m. Large blocked shed with electricity.
The local area
The local area
Sold properties in this area
Stay informed with market trends
Local schools and transport

Learn more about what this area has to offer.
School Name | Distance | Pupils | |||
|---|---|---|---|---|---|
| School Name | St Brigid's Girls National School Killester | Distance | 400m | Pupils | 383 |
| School Name | Scoil Neasáin | Distance | 430m | Pupils | 245 |
| School Name | Killester Boys National School | Distance | 530m | Pupils | 292 |
School Name | Distance | Pupils | |||
|---|---|---|---|---|---|
| School Name | St Brendans Boys National School | Distance | 650m | Pupils | 143 |
| School Name | Scoil Chaitríona Cailiní | Distance | 700m | Pupils | 197 |
| School Name | Scoil Chaitriona Infants | Distance | 720m | Pupils | 194 |
| School Name | Central Remedial Clinic | Distance | 1.1km | Pupils | 83 |
| School Name | Scoil Chiaráin Cbs | Distance | 1.1km | Pupils | 159 |
| School Name | Our Lady Of Consolation National School | Distance | 1.2km | Pupils | 308 |
| School Name | Springdale National School | Distance | 1.4km | Pupils | 207 |
School Name | Distance | Pupils | |||
|---|---|---|---|---|---|
| School Name | St. Mary's Secondary School | Distance | 160m | Pupils | 319 |
| School Name | St Paul's College | Distance | 760m | Pupils | 637 |
| School Name | Mercy College Coolock | Distance | 810m | Pupils | 420 |
School Name | Distance | Pupils | |||
|---|---|---|---|---|---|
| School Name | Chanel College | Distance | 1.1km | Pupils | 466 |
| School Name | St. David's College | Distance | 1.2km | Pupils | 505 |
| School Name | Manor House School | Distance | 1.8km | Pupils | 669 |
| School Name | Mount Temple Comprehensive School | Distance | 1.9km | Pupils | 899 |
| School Name | Holy Faith Secondary School | Distance | 2.1km | Pupils | 665 |
| School Name | Ardscoil Ris | Distance | 2.2km | Pupils | 560 |
| School Name | Coolock Community College | Distance | 2.2km | Pupils | 192 |
Type | Distance | Stop | Route | Destination | Provider | ||||||
|---|---|---|---|---|---|---|---|---|---|---|---|
| Type | Bus | Distance | 390m | Stop | Mask Crescent | Route | 27a | Destination | Eden Quay | Provider | Dublin Bus |
| Type | Bus | Distance | 450m | Stop | St Brigid's Church | Route | H2 | Destination | Malahide | Provider | Dublin Bus |
| Type | Bus | Distance | 450m | Stop | St Brigid's Church | Route | H1 | Destination | Baldoyle | Provider | Dublin Bus |
Type | Distance | Stop | Route | Destination | Provider | ||||||
|---|---|---|---|---|---|---|---|---|---|---|---|
| Type | Bus | Distance | 450m | Stop | St Brigid's Church | Route | 6 | Destination | Howth Station | Provider | Dublin Bus |
| Type | Bus | Distance | 450m | Stop | St Brigid's Church | Route | 29n | Destination | Red Arches Rd | Provider | Nitelink, Dublin Bus |
| Type | Bus | Distance | 470m | Stop | St Brigid's Church | Route | H2 | Destination | Abbey St Lower | Provider | Dublin Bus |
| Type | Bus | Distance | 470m | Stop | St Brigid's Church | Route | H3 | Destination | Abbey St Lower | Provider | Dublin Bus |
| Type | Bus | Distance | 520m | Stop | Mcauley Road | Route | 27a | Destination | Eden Quay | Provider | Dublin Bus |
| Type | Bus | Distance | 530m | Stop | The Meadows | Route | H2 | Destination | Malahide | Provider | Dublin Bus |
| Type | Bus | Distance | 540m | Stop | The Meadows | Route | H1 | Destination | Abbey St Lower | Provider | Dublin Bus |
Your Mortgage and Insurance Tools
Check off the steps to purchase your new home
Use our Buying Checklist to guide you through the whole home-buying journey.
Budget calculator
Calculate how much you can borrow and what you'll need to save
A closer look
BER Details
BER No: 118632033
Energy Performance Indicator: 337.88 kWh/m2/yr
Ad performance
- Date listed14/11/2025
- Views9,540
- Potential views if upgraded to an Advantage Ad15,550
Similar properties
€795,000
50a Middle Third, Killester, Dublin 5, Co. Dublin, D05RV124 Bed · 2 Bath · Detached€875,000
507 Howth Road, Raheny, Dublin 5, D05RY885 Bed · 2 Bath · Detached€1,000,000
Twin Oaks, Watermill Road, Raheny, Dublin 5, D05E0C04 Bed · 3 Bath · Detached€1,200,000
11/11a Station Road, Raheny, Dublin 5, D05YX564 Bed · 4 Bath · Semi-D
Daft ID: 16216033

