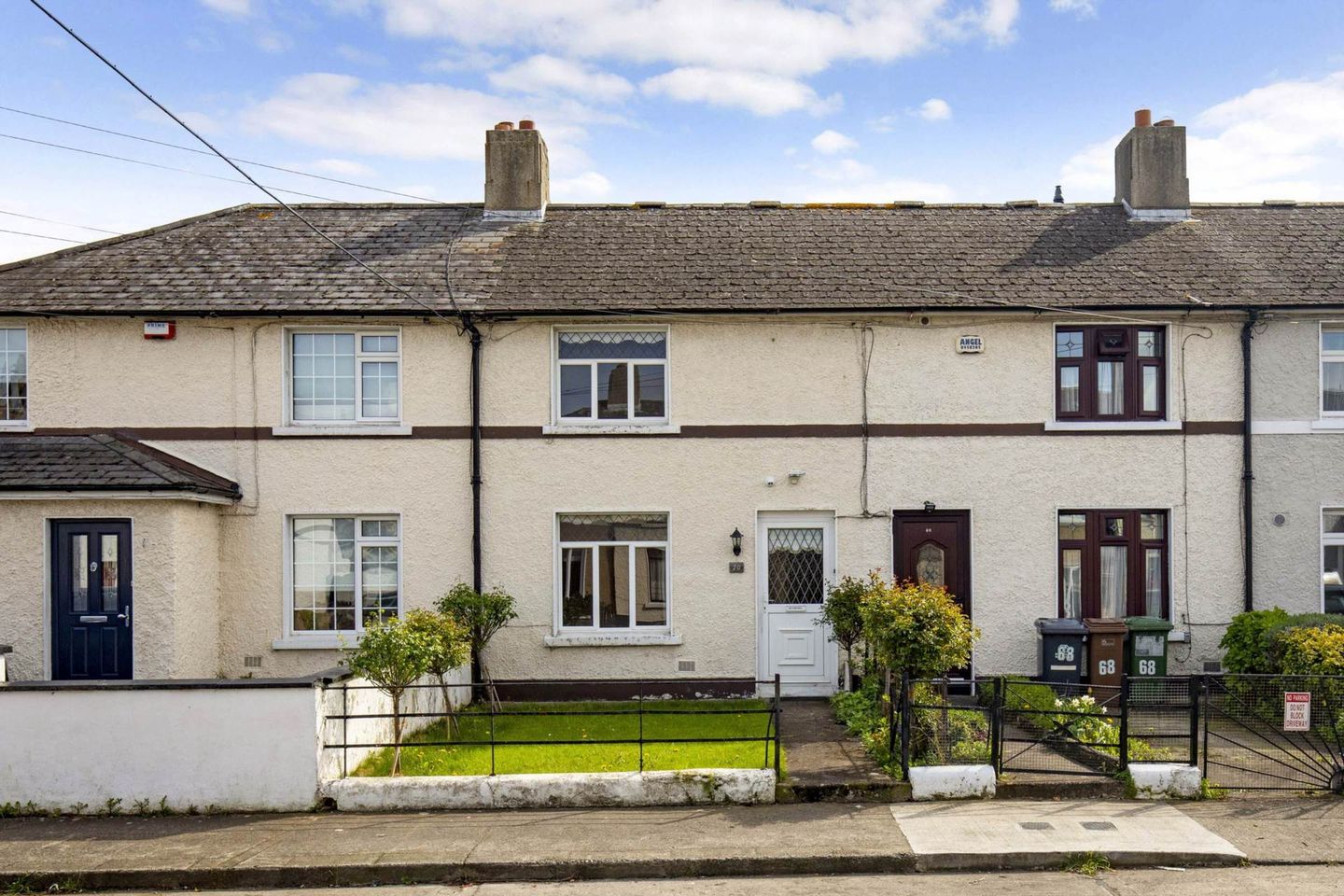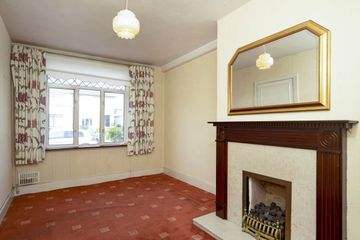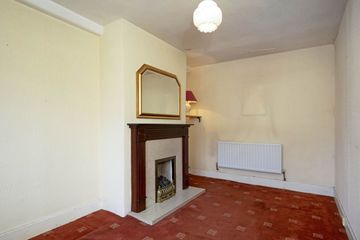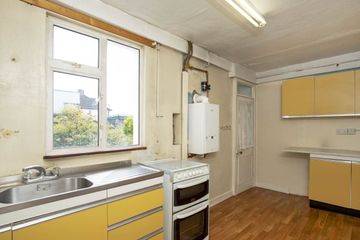


+9

13
70 Oak Road D09 N9W4, Donnycarney, Dublin 9, D09N9W4
€295,000
SALE AGREED2 Bed
1 Bath
64 m²
Terrace
Description
- Sale Type: For Sale by Private Treaty
- Overall Floor Area: 64 m²
Quillsen are delighted to present to the market no.70 Oak Road. Originally built in the 1950's as a 3 bedroom terrace house. No 70 is now a 2 bedroom home with a family bathroom upstairs. The location of the property could not be better and more convenient, being situated just 50m from the Malahide Road and Collins Avenue, within 20 minutes walk of Killester DART station and adjacent to all other amenities.
The accommodation, which is in need of modernisation, briefly comprises of hall, living room, kitchen/ breakfast room. Upstairs there are two double bedrooms and the bathroom. (Original 3rd bedroom).
Outside, No.70 also has the further added benefit of a lawn front garden, which could easily accommodate a driveway for off street parking (subject to obtaining the necessary planning permission), as many other properties have now have. Good size walled rear garden with plenty space to extend the existing accommodation, if required.
Occupying an ideal position close to the Malahide Road and Collins Avenue, within short distance are all established amenities of the area which include shopping, schools, churches. Great transport links to the city centre, numerous bus routes (No.15 bus is a 24hr service) and of course the DART station in Killester. There are many sporting and recreational facilities close by. Easy access can also be had to the city centre, IFSC, East Point Business Park, Dublin Airport, Beaumont Hospital, DCU and the M1/M50 motorways.
Accommodation
Entrance Hall - 4.6m (15'1") x 1.84m (6'0")
With spacious storage press understairs. Carpet flooring.
Living Room - 4.6m (15'1") x 2.74m (9'0")
Front. With marble fireplace with coal effect gas fire fitted. Carpet flooring.
Kitchen / Breakfast Room - 4.65m (15'3") x 2.25m (7'5")
With fitted wall and floor presses. Linoleum floor covering. Door to rear lobby and back garden.
Bedroom 1 - 3.17m (10'5") x 4.46m (14'8")
Front. Very spacious double bedroom spanning the full width of the house with built-in wardrobes and vanity unit. Carpet flooring.
Bedroom 2 - 3.6m (11'10") x 2.4m (7'10")
Rear. Double bedroom with fitted wardrobes. Carpet flooring.
Bathroom - 2.69m (8'10") x 2.15m (7'1")
Fully tiled and comprising shower with Triton T90 shower unit fitted. WC and wash hand basin. (Originally bedroom 3).
Note:
Please note we have not tested any apparatus, fixtures, fittings, or services. Interested parties must undertake their own investigation into the working order of these items. All measurements are approximate and photographs provided for guidance only. Property Reference :79710

Can you buy this property?
Use our calculator to find out your budget including how much you can borrow and how much you need to save
Property Features
- Built in the 1950`s no.70 Oak Road is a solid 2 bedroom terrace home
- Perfect residential location with every facility and amenity on your doorstep
- Gas fired central heating. New gas boiler recently installed
- Single glazed aluminium windows
- Plenty of space to extend to the rear and still have a decent size garden remaining
- The front garden offers the opportunity for off street parking subject to PP
- Inclusions: All carpets curtains blinds light fittings and the white goods
Map
Map
Local AreaNEW

Learn more about what this area has to offer.
School Name | Distance | Pupils | |||
|---|---|---|---|---|---|
| School Name | Our Lady Of Consolation National School | Distance | 320m | Pupils | 299 |
| School Name | Scoil Chiaráin Cbs | Distance | 460m | Pupils | 148 |
| School Name | St Vincent De Paul Girls Senior School | Distance | 780m | Pupils | 318 |
School Name | Distance | Pupils | |||
|---|---|---|---|---|---|
| School Name | St Vincent De Paul Infant School | Distance | 780m | Pupils | 349 |
| School Name | Scoil Mhuire Marino | Distance | 840m | Pupils | 349 |
| School Name | St Brigid's Girls National School Killester | Distance | 1.1km | Pupils | 395 |
| School Name | Howth Road National School | Distance | 1.2km | Pupils | 92 |
| School Name | St David's Boys National School | Distance | 1.3km | Pupils | 300 |
| School Name | St. Fiachra's Junior School | Distance | 1.4km | Pupils | 587 |
| School Name | St. Joseph's C B S Primary School | Distance | 1.4km | Pupils | 120 |
School Name | Distance | Pupils | |||
|---|---|---|---|---|---|
| School Name | Mount Temple Comprehensive School | Distance | 680m | Pupils | 892 |
| School Name | St. David's College | Distance | 750m | Pupils | 483 |
| School Name | Ardscoil Ris | Distance | 750m | Pupils | 557 |
School Name | Distance | Pupils | |||
|---|---|---|---|---|---|
| School Name | Maryfield College | Distance | 910m | Pupils | 516 |
| School Name | Marino College | Distance | 1.3km | Pupils | 260 |
| School Name | St. Joseph's C.b.s. | Distance | 1.4km | Pupils | 254 |
| School Name | St. Mary's Secondary School | Distance | 1.4km | Pupils | 345 |
| School Name | Our Lady Of Mercy College | Distance | 1.5km | Pupils | 356 |
| School Name | Rosmini Community School | Distance | 1.6km | Pupils | 75 |
| School Name | Ellenfield Community College | Distance | 1.6km | Pupils | 128 |
Type | Distance | Stop | Route | Destination | Provider | ||||||
|---|---|---|---|---|---|---|---|---|---|---|---|
| Type | Bus | Distance | 130m | Stop | Donnycarney Church | Route | 15 | Destination | Clongriffin | Provider | Dublin Bus |
| Type | Bus | Distance | 130m | Stop | Donnycarney Church | Route | 42n | Destination | Portmarnock | Provider | Nitelink, Dublin Bus |
| Type | Bus | Distance | 130m | Stop | Donnycarney Church | Route | 27b | Destination | Coolock Lane | Provider | Dublin Bus |
Type | Distance | Stop | Route | Destination | Provider | ||||||
|---|---|---|---|---|---|---|---|---|---|---|---|
| Type | Bus | Distance | 130m | Stop | Donnycarney Church | Route | 42 | Destination | Portmarnock | Provider | Dublin Bus |
| Type | Bus | Distance | 130m | Stop | Donnycarney Church | Route | 43 | Destination | Swords Bus.pk | Provider | Dublin Bus |
| Type | Bus | Distance | 130m | Stop | Donnycarney Church | Route | 27b | Destination | Castletimon | Provider | Dublin Bus |
| Type | Bus | Distance | 130m | Stop | Donnycarney Church | Route | 14 | Destination | Beaumont | Provider | Dublin Bus |
| Type | Bus | Distance | 130m | Stop | Donnycarney Church | Route | 27 | Destination | Clare Hall | Provider | Dublin Bus |
| Type | Bus | Distance | 130m | Stop | Donnycarney Church | Route | 27x | Destination | Clare Hall | Provider | Dublin Bus |
| Type | Bus | Distance | 130m | Stop | Donnycarney Church | Route | 27b | Destination | Harristown | Provider | Dublin Bus |
BER Details

BER No: 117317214
Energy Performance Indicator: 274.17 kWh/m2/yr
Statistics
29/04/2024
Entered/Renewed
4,238
Property Views
Check off the steps to purchase your new home
Use our Buying Checklist to guide you through the whole home-buying journey.

Similar properties
€295,000
Apartment 7, Griffith Hall, Glandore Road, Drumcondra, Dublin 9, D09P2152 Bed · 1 Bath · Apartment€299,000
4 Clandonagh Road, Donnycarney, Dublin 5, D05ET322 Bed · 1 Bath · End of Terrace€315,000
Apartment 96, Griffith Hall, Glandore Road, Drumcondra, Dublin 9, D09PR582 Bed · 1 Bath · Apartment€330,000
Apartment 53, Griffith Hall, Glandore Road, Drumcondra, Dublin 9, D09Y3392 Bed · 1 Bath · Apartment
€375,000
Apartment 221, Block A, Hampton Lodge, Drumcondra, Dublin 9, D09RR242 Bed · 2 Bath · Apartment€375,000
Apartment 124, Griffith Hall, Glandore Road, Drumcondra, Dublin 9, D09XK442 Bed · 1 Bath · Apartment€375,000
20 Clanhugh Road, Donnycarney, Dublin 5, D05Y3392 Bed · 2 Bath · Terrace€375,000
33 Glenshesk Road, Whitehall, Dublin 9, D09P3F42 Bed · 1 Bath · Terrace€395,000
199 Collins Avenue, Whitehall, Dublin 9, D09V9K53 Bed · 1 Bath · Semi-D€395,000
30 Gracepark Manor, Drumcondra, Co. Dublin, D09F2K42 Bed · 2 Bath · Apartment€395,000
7 Elm Mount Close, Beaumont, Dublin 93 Bed · 1 Bath · Semi-D€395,000
29 Auburn, Howth Road, Clontarf, Dublin 3, D03RW592 Bed · 1 Bath · Apartment
Daft ID: 119245233


Declan Cassidy
SALE AGREEDThinking of selling?
Ask your agent for an Advantage Ad
- • Top of Search Results with Bigger Photos
- • More Buyers
- • Best Price

Home Insurance
Quick quote estimator
