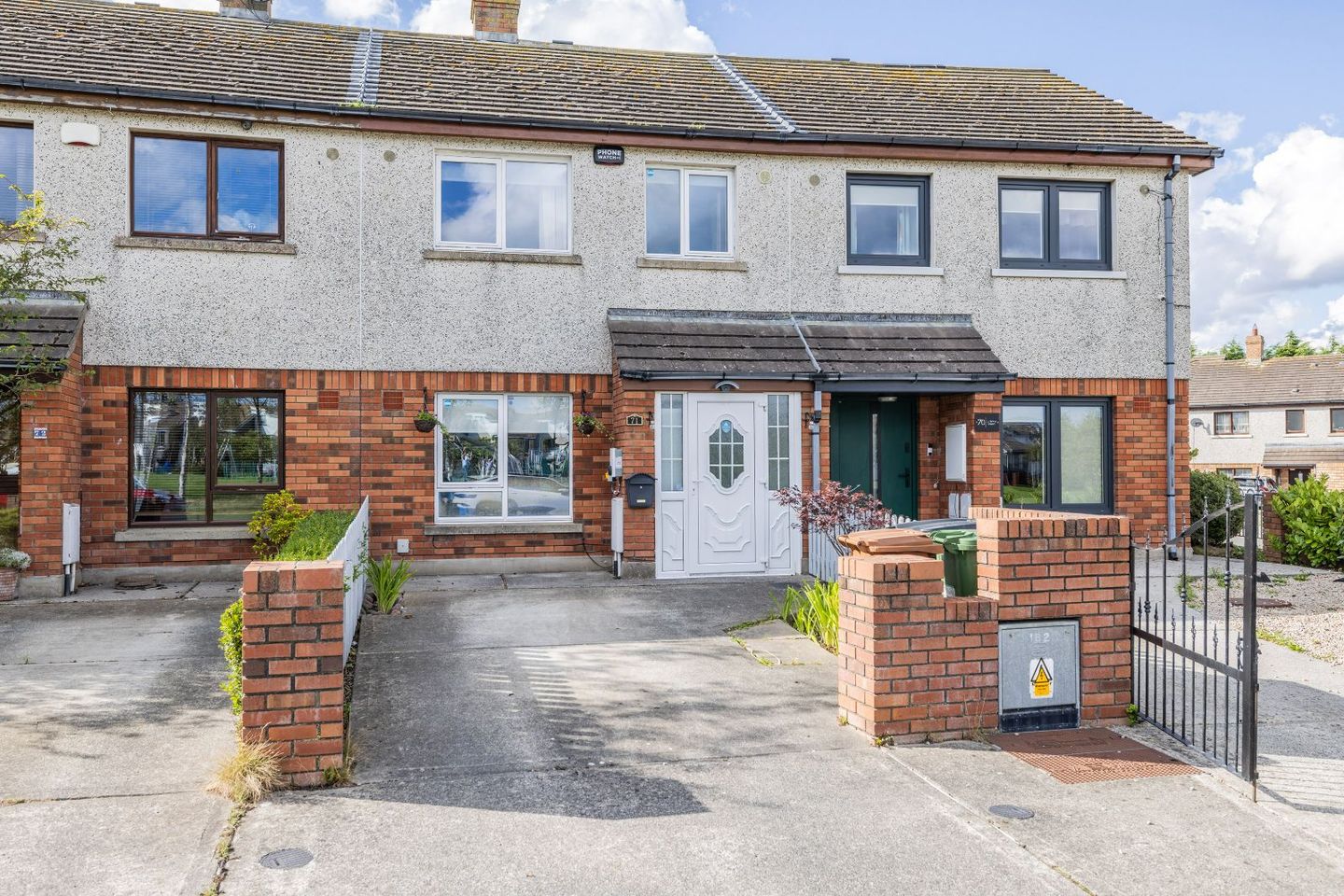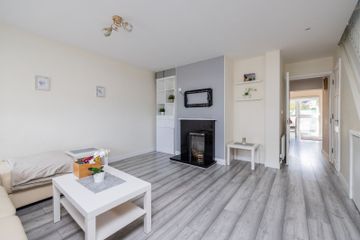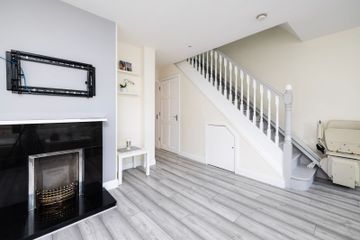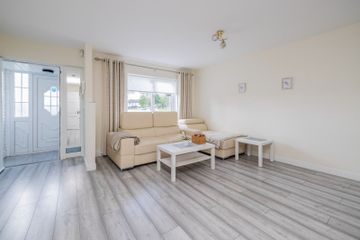



71 Dún Saithne Crescent, Balbriggan, Balbriggan, Co. Dublin, K32E684
€375,000
- Price per m²:€3,571
- Estimated Stamp Duty:€3,750
- Selling Type:By Private Treaty
About this property
Highlights
- Gas Fired Central Heating
- Car parking
- Double glazed windows
- Excellent decor
- Spacious accommodation
Description
DNG Wall Tuckey are pleased to bring to the market this well presented extended 3 bed mid terrace home. The property is spacious in accommodation and has much to offer for any discerning purchaser. The accommodation comprises on the ground floor of an entrance lobby, bright living room, downstairs wc, fitted kitchen/breakfast area and dining room to the rear. On the first floor, there are two double bedrooms, single bedroom and family bathroom & wc combined. Located just off the M1, Balbriggan is in a perfect position for commuting to Dublin (40mins), Swords (20mins), Dublin Airport (25mins) and Drogheda (15mins). There is also the hidden gem in the area which regularly gets overlooked, Balbriggan beach, train station and bus Eireann transport link. This house has fantastic amenities on its doorstep including a national school’s, GAA complex, local pub/restaurant, chemist, mini-market, hairdressers, dry-cleaners, crèche/Montessori and much more. Accommodation: Entrance Porch With tiled flooring and shoe cabinet. Door to... Living room 5.0m x 4.8m With wooden flooring, feature fireplace with open fire, TV Point. Understairs storage area. Downstairs wc With white suite comprising of wc, whb. Bidet tap. Tiled floor and fully tiled walls. Kitchen/breakfast area 3.5m x 5.2m Fully fitted kitchen With wall and floor units, marble effect splashback, plumbed for dishwasher and washing machine. Wooden floor. Recessed lights. Dining room 3.4m x 4.8m With wooden flooring. Feature T & G ceiling. Door to rear garden. Upstairs With attic access, hotpress. Bedroom 1 (rear) 3.6m x 3.0m With wooden flooring. Bedroom 2 (front) 5.0m x 2.5m With wooden flooring. Bedroom 3 (front) 3.2m x 2.2m With wooden flooring. Bathroom 2.1m x 3.0m & wc combined. White suite comprising of wc, whb and corner shower unit, bidet tap. Fully tiled walls and tiled floor. Rear Garden Fruit trees to include Apple & Pear Mini bar/shed Patio area Features Excellent condition Car parking to front with ample off-street parking areas New "A" rated boiler, Google Nest Thermostat, Zoning valves and radiator thermostatic valves. Attic insulation EV car charger Modern décor Overlooking a large green area
Standard features
The local area
The local area
Sold properties in this area
Stay informed with market trends
Local schools and transport

Learn more about what this area has to offer.
School Name | Distance | Pupils | |||
|---|---|---|---|---|---|
| School Name | Balbriggan Educate Together | Distance | 430m | Pupils | 357 |
| School Name | St Mologa Senior School | Distance | 1.1km | Pupils | 434 |
| School Name | St George's National School Balbriggan | Distance | 1.1km | Pupils | 334 |
School Name | Distance | Pupils | |||
|---|---|---|---|---|---|
| School Name | Ss Peter And Paul Jns | Distance | 1.4km | Pupils | 358 |
| School Name | Balscadden National School | Distance | 1.7km | Pupils | 202 |
| School Name | Scoil Chormaic Cns | Distance | 2.5km | Pupils | 376 |
| School Name | Gaelscoil Bhaile Brigín | Distance | 2.5km | Pupils | 337 |
| School Name | Bracken Educate Together National School | Distance | 2.5km | Pupils | 383 |
| School Name | St Teresa's Primary School | Distance | 2.6km | Pupils | 377 |
| School Name | Balrothery National School | Distance | 3.3km | Pupils | 307 |
School Name | Distance | Pupils | |||
|---|---|---|---|---|---|
| School Name | Coláiste Ghlór Na Mara | Distance | 1.2km | Pupils | 500 |
| School Name | Bremore Educate Together Secondary School | Distance | 1.4km | Pupils | 836 |
| School Name | Balbriggan Community College | Distance | 1.4km | Pupils | 696 |
School Name | Distance | Pupils | |||
|---|---|---|---|---|---|
| School Name | Loreto Secondary School | Distance | 1.5km | Pupils | 1232 |
| School Name | Ardgillan Community College | Distance | 2.5km | Pupils | 1001 |
| School Name | Franciscan College | Distance | 2.8km | Pupils | 354 |
| School Name | Skerries Community College | Distance | 7.3km | Pupils | 1029 |
| School Name | Laytown & Drogheda Educate Together Secondary School | Distance | 8.8km | Pupils | 496 |
| School Name | Colaiste Na Hinse | Distance | 9.4km | Pupils | 1030 |
| School Name | Lusk Community College | Distance | 10.2km | Pupils | 1081 |
Type | Distance | Stop | Route | Destination | Provider | ||||||
|---|---|---|---|---|---|---|---|---|---|---|---|
| Type | Bus | Distance | 240m | Stop | Brega | Route | B1 | Destination | Millfield Shopping Ctr | Provider | Bus Éireann |
| Type | Bus | Distance | 290m | Stop | Hamlet Lane | Route | B1 | Destination | Hastings Green | Provider | Bus Éireann |
| Type | Bus | Distance | 400m | Stop | Hastings | Route | B1 | Destination | Hastings Green | Provider | Bus Éireann |
Type | Distance | Stop | Route | Destination | Provider | ||||||
|---|---|---|---|---|---|---|---|---|---|---|---|
| Type | Bus | Distance | 400m | Stop | Hastings | Route | B1 | Destination | Millfield Shopping Ctr | Provider | Bus Éireann |
| Type | Bus | Distance | 490m | Stop | Hamlet Lane | Route | B1 | Destination | Millfield Shopping Ctr | Provider | Bus Éireann |
| Type | Bus | Distance | 730m | Stop | Bremore | Route | 101 | Destination | Drogheda | Provider | Bus Éireann |
| Type | Bus | Distance | 730m | Stop | Bremore | Route | 101x | Destination | Aston Village | Provider | Bus Éireann |
| Type | Bus | Distance | 730m | Stop | Bremore | Route | 101 | Destination | Dublin | Provider | Bus Éireann |
| Type | Bus | Distance | 730m | Stop | Bremore | Route | 101 | Destination | Drop Off | Provider | Bus Éireann |
| Type | Bus | Distance | 730m | Stop | Bremore | Route | 101x | Destination | Drop Off | Provider | Bus Éireann |
Your Mortgage and Insurance Tools
Check off the steps to purchase your new home
Use our Buying Checklist to guide you through the whole home-buying journey.
Budget calculator
Calculate how much you can borrow and what you'll need to save
BER Details
Ad performance
- Date listed09/09/2025
- Views5,331
- Potential views if upgraded to an Advantage Ad8,690
Similar properties
€345,000
2 Chieftain'S Road, Balbriggan, Balbriggan, Co. Dublin, K32R2263 Bed · 1 Bath · Semi-D€350,000
2 Hamlet Avenue, Balbriggan, Co. Dublin, K32E0973 Bed · 3 Bath · Semi-D€350,000
30 Bremore Pastures Crescent, Balbriggan, Co. Dublin, K32KD603 Bed · 1 Bath · End of Terrace€359,000
113 New Haven Bay, Balbriggan, Co. Dublin, K32P4623 Bed · 3 Bath · Semi-D
€359,500
6 Moylaragh Lane, Balbriggan, Co. Dublin, K32K1023 Bed · 2 Bath · Terrace€360,000
30 Barons Hall Rise, Balbriggan, Co. Dublin, K32E9283 Bed · 2 Bath · Terrace€360,000
131 Brega, Hamlet Lane, Balbriggan, Co. Dublin, K32KA003 Bed · 2 Bath · End of Terrace€375,000
14 Mount Rochford Rise, Balbriggan, Balbriggan, Co. Dublin, K32KP663 Bed · 3 Bath · Semi-D€380,000
55 Bremore Castle, Balbriggan, Balbriggan, Co. Dublin, K32R7203 Bed · 3 Bath · Semi-D€395,000
22 Westbrook Grove, Balbriggan, Co. Dublin, K32P0393 Bed · 3 Bath · Semi-D€395,000
35 High Street, Balbriggan, Co. Dublin, K32KR244 Bed · 2 Bath · Terrace€410,000
25 Tara Cove, Balbriggan, Co. Dublin, K32CP863 Bed · 2 Bath · Semi-D
Daft ID: 16286083

