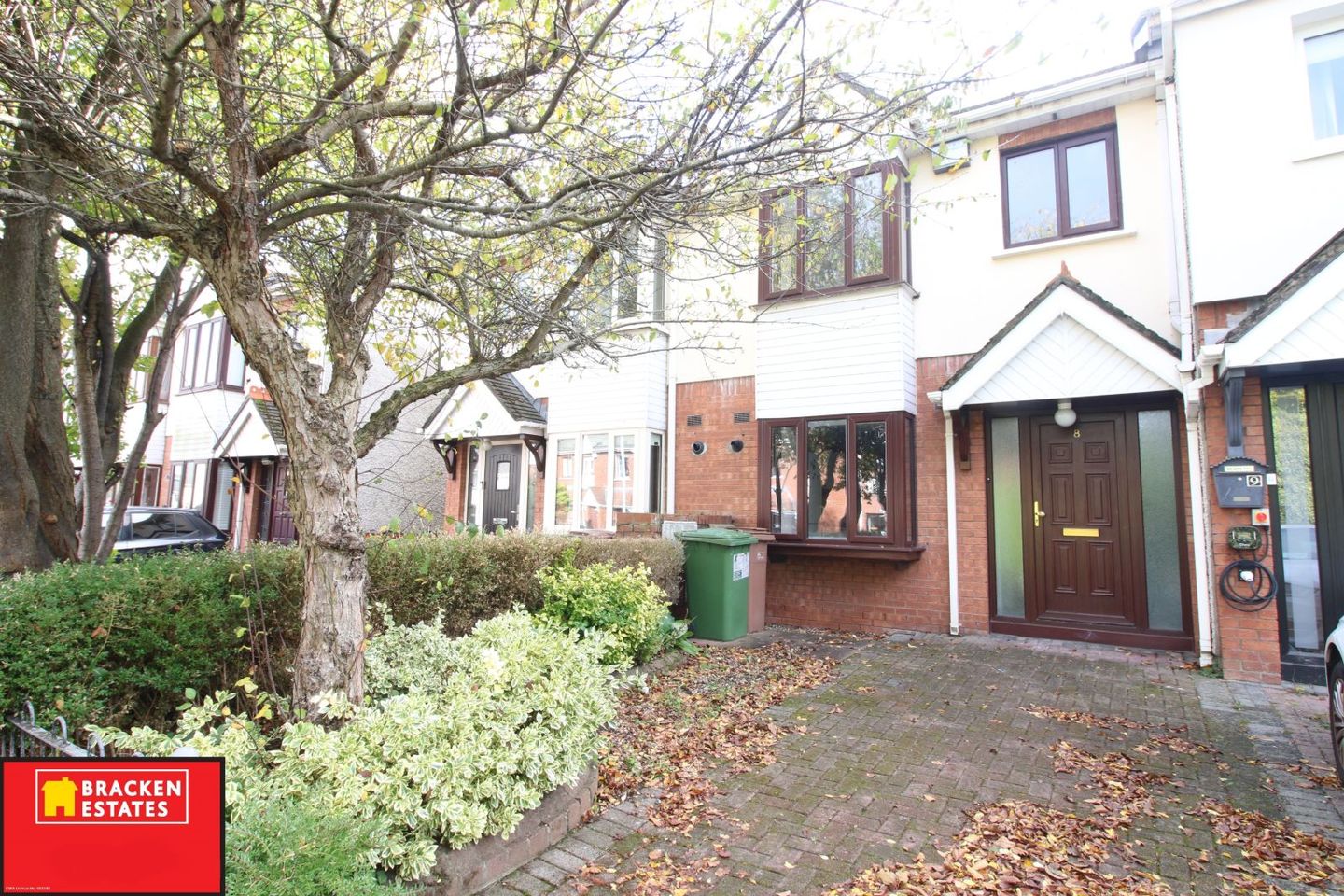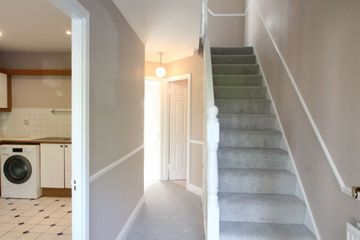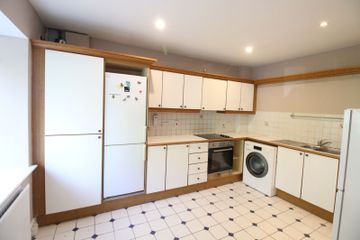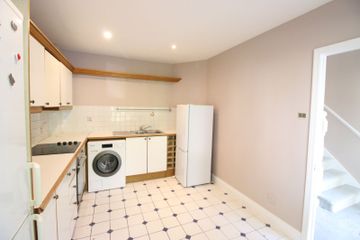



8 Mount Argus Crescent, Dublin 6w, Harold's Cross, Dublin 6W, D6WRK53
€560,000
- Price per m²:€6,512
- Estimated Stamp Duty:€5,600
- Selling Type:By Private Treaty
- BER No:118898311
- Energy Performance:180.29 kWh/m2/yr
Make your move
Offers in progress
This property is for sale by Private Treaty
- Bidder 8566€560,00019:09 - 18/11/2025
About this property
Highlights
- Superb Location
- Recently renovated
- Off street parking
Description
BRACKEN ESTATES are delighted to present to the market, This turnkey, south facing 3-bedroom family home, positioned in a quiet Cul de sac, within a very popular family orientated development with green open spaces and an award-winning residence association. Renovated by its current owners in recent years to no expense spared, No. 8 is the perfect home for any buyer who is looking for a well presented, turnkey home. The accommodation comprises of an entrance hallway with built in understairs storage and guest w.c. To the front of the property is a spacious open plan kitchen/dining area. This area is flooded with natural light benefitting from the southerly aspect. The kitchen itself has ample storage presses and all appliances. To the rear of the property is the main Living room with open fireplace and sliding glass doors leading to conservatory with tiled flooring. Upstairs on the landing is the hotpress and access to attic – there is potential to convert the attic in these properties, a task successfully undertaken by a number of properties within the development. There are three bedrooms, two spacious double bedrooms and a third single bedroom. Bedroom 1 is to the front of the property with bay window and wardrobes. Bedrooms 2 and 3 are to the rear of the property both with built in wardrobes. The bathroom completes the internal accommodation. Set in low maintenance gardens, outside to the front is a cobble locked driveway for off-street parking with planting. To the rear is a beautiful south facing garden laid out in cobble lock, and mature planting. The Mount Argus development is ideally positioned within walking distance to the villages of Harold's Cross, Kimmage, Rathgar, Rathmines and Terenure. Accessed on foot from Mount Argus Road and by car via the Lower Kimmage Road. Every amenity imaginable is located on your doorstep including numerous schools, local shops and supermarkets, restaurants, cafes and a host of recreational facilities. Transport links are ideal with a number of bus routes on Kimmage Road Lower linking to the city centre and further afield. The location offers quick and easy to both the city and M50. Accommodation: Entrance Hall: Carpet flooring, understairs storage and ceiling coving. Downstairs W.C.: W.C., whb, tiled floor. Open plan Kitchen/Dining: Range of storage presses and appliances including hob, oven, extractor fan, washing machine, fridge freezer, and dishwasher. Laminate flooring. Living Room: Carpet flooring, two large sliding doors leading to conservatory with tiled flooring. Upstairs: Landing Hot press and access to attic. Bedroom 1: Bay window fitted wardrobes and Carpet flooring. Bedroom 2: Carpet flooring, fitted wardrobes. Bedroom 3: Carpet flooring, fitted wardrobes. Bathroom: Bath and separate shower, vanity whb with mirror, w.c., radiator, tiled floor, partly tiled walls and Velux rooflight. Outside: To the front is cobble lock off street parking and planting. Private south facing rear garden laid out in cobble lock and mature planting. Viewing strongly advised. Bracken Estates PSRA Licence No.: 001942.
Standard features
The local area
The local area
Sold properties in this area
Stay informed with market trends
Local schools and transport

Learn more about what this area has to offer.
School Name | Distance | Pupils | |||
|---|---|---|---|---|---|
| School Name | Marist Primary School | Distance | 530m | Pupils | 212 |
| School Name | Harold's Cross National School | Distance | 560m | Pupils | 395 |
| School Name | Scoil Mológa | Distance | 580m | Pupils | 228 |
School Name | Distance | Pupils | |||
|---|---|---|---|---|---|
| School Name | Harold's Cross Etns | Distance | 860m | Pupils | 148 |
| School Name | Loreto Senior Primary School | Distance | 920m | Pupils | 214 |
| School Name | Scoil Iosagain Boys Senior | Distance | 940m | Pupils | 81 |
| School Name | Loreto Junior Primary School | Distance | 1.0km | Pupils | 208 |
| School Name | St Clare's Primary School | Distance | 1.1km | Pupils | 181 |
| School Name | Scoil Eoin | Distance | 1.1km | Pupils | 138 |
| School Name | Our Lady Of Hope School | Distance | 1.2km | Pupils | 45 |
School Name | Distance | Pupils | |||
|---|---|---|---|---|---|
| School Name | Pearse College - Colaiste An Phiarsaigh | Distance | 620m | Pupils | 84 |
| School Name | Clogher Road Community College | Distance | 690m | Pupils | 269 |
| School Name | Harolds Cross Educate Together Secondary School | Distance | 860m | Pupils | 350 |
School Name | Distance | Pupils | |||
|---|---|---|---|---|---|
| School Name | Loreto College | Distance | 1.0km | Pupils | 365 |
| School Name | Rosary College | Distance | 1.2km | Pupils | 225 |
| School Name | Presentation Community College | Distance | 1.2km | Pupils | 458 |
| School Name | St. Louis High School | Distance | 1.3km | Pupils | 684 |
| School Name | St. Mary's College C.s.sp., Rathmines | Distance | 1.7km | Pupils | 498 |
| School Name | Rathmines College | Distance | 1.7km | Pupils | 55 |
| School Name | Stratford College | Distance | 1.7km | Pupils | 191 |
Type | Distance | Stop | Route | Destination | Provider | ||||||
|---|---|---|---|---|---|---|---|---|---|---|---|
| Type | Bus | Distance | 200m | Stop | Kimmage | Route | 83 | Destination | Harristown | Provider | Dublin Bus |
| Type | Bus | Distance | 200m | Stop | Kimmage | Route | 83a | Destination | Charlestown | Provider | Dublin Bus |
| Type | Bus | Distance | 200m | Stop | Kimmage | Route | 83 | Destination | Westmoreland St | Provider | Dublin Bus |
Type | Distance | Stop | Route | Destination | Provider | ||||||
|---|---|---|---|---|---|---|---|---|---|---|---|
| Type | Bus | Distance | 200m | Stop | Kimmage | Route | 83a | Destination | Harristown | Provider | Dublin Bus |
| Type | Bus | Distance | 200m | Stop | Kimmage | Route | 83 | Destination | Charlestown | Provider | Dublin Bus |
| Type | Bus | Distance | 200m | Stop | Kimmage | Route | S2 | Destination | Irishtown | Provider | Dublin Bus |
| Type | Bus | Distance | 220m | Stop | Blarney Park | Route | S2 | Destination | Heuston Station | Provider | Dublin Bus |
| Type | Bus | Distance | 220m | Stop | Blarney Park | Route | 83a | Destination | Kimmage | Provider | Dublin Bus |
| Type | Bus | Distance | 220m | Stop | Blarney Park | Route | 83 | Destination | Kimmage | Provider | Dublin Bus |
| Type | Bus | Distance | 230m | Stop | Kimmage | Route | 83 | Destination | Kimmage | Provider | Dublin Bus |
Your Mortgage and Insurance Tools
Check off the steps to purchase your new home
Use our Buying Checklist to guide you through the whole home-buying journey.
Budget calculator
Calculate how much you can borrow and what you'll need to save
A closer look
BER Details
BER No: 118898311
Energy Performance Indicator: 180.29 kWh/m2/yr
Ad performance
- 28/10/2025Entered
- 4,611Property Views
- 7,516
Potential views if upgraded to a Daft Advantage Ad
Learn How
Similar properties
€525,000
29 Mount Drummond Square, Harold's Cross, Dublin 6, D06R2Y73 Bed · 3 Bath · Semi-D€550,000
4 Mount Argus Park, Dublin 6w, Harold's Cross, Dublin 6W, D6WEE713 Bed · 2 Bath · Terrace€550,000
35 Herberton Park, Rialto, Dublin 8, D08PYT43 Bed · 2 Bath · Terrace€550,000
32 Clarence Mangan Road, The Tenters, Dublin 8, D08R6P63 Bed · 2 Bath · End of Terrace
€574,950
42 O'Curry Road, South Circular Road, South Circular Road, Dublin 8, D08R2684 Bed · 3 Bath · Semi-D€575,000
48 Lennox Street, Portobello, Dublin 8, D08FD2Y3 Bed · 1 Bath · Terrace€575,000
40 O'Curry Road, South Circular Road, Dublin 8, D08A3A43 Bed · 1 Bath · Semi-D€575,000
Apartment 76, Block 3, Harcourt Green, Charlemont Street, Portobello, Dublin 8, D02DK633 Bed · 3 Bath · Apartment€575,000
6 Mount Argus Park, Dublin 6w, Harold's Cross, Dublin 6W, D6WYY093 Bed · 2 Bath · Terrace€595,000
21 Iveagh Gardens, Crumlin, Dublin 12, D12DP403 Bed · 1 Bath · Terrace€595,000
33 Brookfield Green, Kimmage, Dublin 12, Co. Dublin, D12XY0H3 Bed · 3 Bath · End of Terrace€595,000
284 Kimmage Road Lower, Kimmage, Dublin 6W, D6WA0224 Bed · 1 Bath · Detached
Daft ID: 16331898

