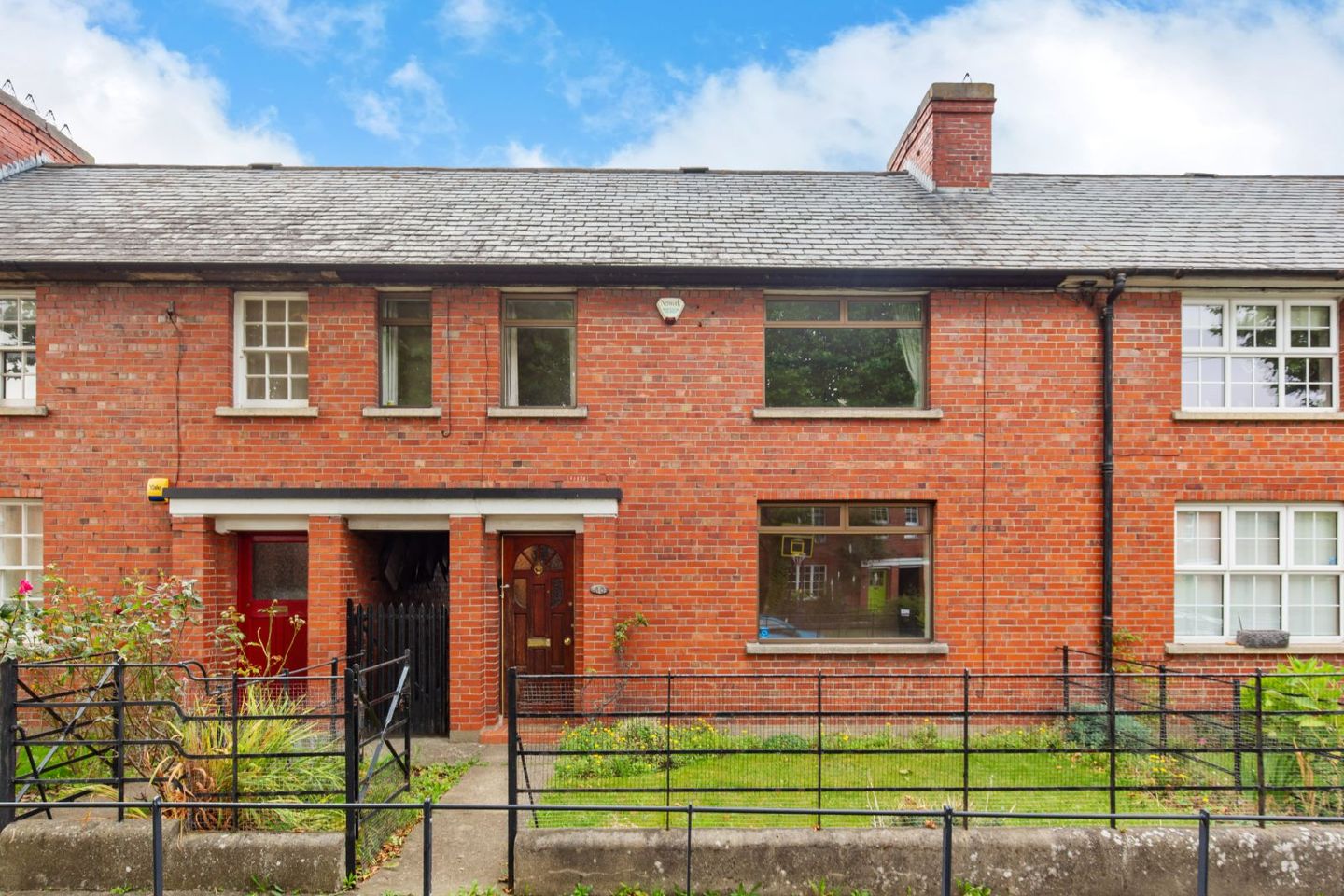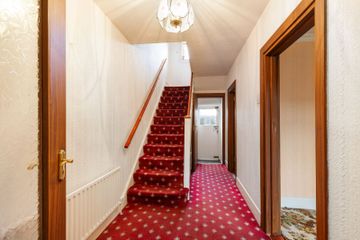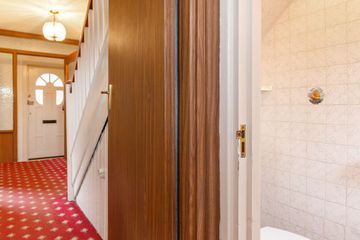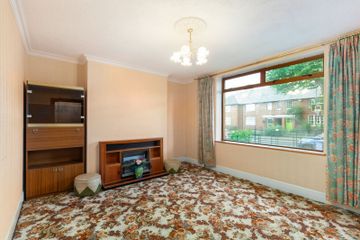



80 Iveagh Gardens, Dublin 12, Drimnagh, Dublin 12, D12WP89
€485,000
- Price per m²:€5,160
- Estimated Stamp Duty:€4,850
- Selling Type:By Private Treaty
- BER No:118763788
About this property
Highlights
- A most attractive 3 bedroom red-brick home (94m2/1,012ft2)
- Set to the rear of a stunning tree-lined residential enclave
- Beautiful rear garden with patio section overlooking St James Gaels
- 1.5 bathrooms
- Side access to the rear
Description
City Homes are Dublin 12's local estate agents and we are thrilled to present number 80 Iveagh Gardens to the open market for sale. This charming red-brick property is nestled to the rear of a sedate and idyllic residential pocket and is certain to attract much interest from present day house-hunters. Iveagh Gardens was developed in the late 1920's for Guinness employees and has since become one of the most highly sought after residential addresses in the vicinity. The property is bright throughout and features a long rear garden overlooking the grounds of St. James Gael, it has a shared side access and on-street car parking to the front. The interior accommodation consists briefly of an enclosed porch entrance, a long hallway with under-stairs storage, a spacious lounge room to the front, a fitted kitchen/dining room to the rear, a guest w/c, 3 spacious bedrooms and a fully tiled shower room suite. Further benefits to this attractive property include GFCH, double glazed windows to the front and original sash windows to the rear. The property offers ample opportunity to extend at the rear or to create additional internal accommodation within the generously sized loft space, subject to any necessary planning requirements. The house is located just 3.3km from St Patricks Cathedral and a further short walk to St Stephens Green, there are a choice of bus routes in operation which offer a quick and reliable transportation option into & out of the city. For locations farther afield, the M50 motorway is approximately 11 minutes drive away. ACCOMMODATION **please see floor plan for dimensions Porch *An internal porch entrance leading to the hallway Hallway *A long & welcoming hallway with under-stairs storage Lounge *A spacious & bright reception room to the front Kitchen/Dining room *A fitted kitchen and dining room with tiled flooring and part tiled walls Lobb *With tiled flooring and garden access W/C *A fully tiled guest toilet Bedroom 1 *A spacious master bedroom positioned at the front of the property Bedroom 2 *A sizeable double bedroom with fitted wardrobes positioned to the rear Bedroom 3 *A large single bedroom with fitted wardrobes and laminate wood flooring Bathroom *A fully tiled shower room suite with Triton instant shower
The local area
The local area
Sold properties in this area
Stay informed with market trends
Local schools and transport

Learn more about what this area has to offer.
School Name | Distance | Pupils | |||
|---|---|---|---|---|---|
| School Name | Mourne Road Infant School | Distance | 490m | Pupils | 121 |
| School Name | Lady Of Good Counsel Boys Senior National School | Distance | 510m | Pupils | 128 |
| School Name | Mourne Road Girls National School | Distance | 570m | Pupils | 145 |
School Name | Distance | Pupils | |||
|---|---|---|---|---|---|
| School Name | Solas Hospital School | Distance | 800m | Pupils | 91 |
| School Name | Our Lady Of Hope School | Distance | 890m | Pupils | 45 |
| School Name | Loreto Junior Primary School | Distance | 910m | Pupils | 208 |
| School Name | Loreto Senior Primary School | Distance | 940m | Pupils | 214 |
| School Name | Scoil Eoin | Distance | 1.0km | Pupils | 138 |
| School Name | Goldenbridge Convent | Distance | 1.1km | Pupils | 191 |
| School Name | Scoil Una Naofa (st. Agnes') | Distance | 1.1km | Pupils | 361 |
School Name | Distance | Pupils | |||
|---|---|---|---|---|---|
| School Name | Our Lady Of Mercy Secondary School | Distance | 650m | Pupils | 280 |
| School Name | Loreto College | Distance | 820m | Pupils | 365 |
| School Name | Clogher Road Community College | Distance | 1.0km | Pupils | 269 |
School Name | Distance | Pupils | |||
|---|---|---|---|---|---|
| School Name | Pearse College - Colaiste An Phiarsaigh | Distance | 1.1km | Pupils | 84 |
| School Name | Rosary College | Distance | 1.1km | Pupils | 225 |
| School Name | Mercy Secondary School | Distance | 1.2km | Pupils | 328 |
| School Name | Assumption Secondary School | Distance | 1.6km | Pupils | 286 |
| School Name | Drimnagh Castle Secondary School | Distance | 1.7km | Pupils | 506 |
| School Name | James' Street Cbs | Distance | 1.9km | Pupils | 220 |
| School Name | Harolds Cross Educate Together Secondary School | Distance | 2.2km | Pupils | 350 |
Type | Distance | Stop | Route | Destination | Provider | ||||||
|---|---|---|---|---|---|---|---|---|---|---|---|
| Type | Bus | Distance | 170m | Stop | Raphoe Road | Route | 151 | Destination | Foxborough | Provider | Dublin Bus |
| Type | Bus | Distance | 170m | Stop | Raphoe Road | Route | 77n | Destination | Tallaght (westbrook Estate) | Provider | Nitelink, Dublin Bus |
| Type | Bus | Distance | 170m | Stop | Raphoe Road | Route | 56a | Destination | The Square | Provider | Dublin Bus |
Type | Distance | Stop | Route | Destination | Provider | ||||||
|---|---|---|---|---|---|---|---|---|---|---|---|
| Type | Bus | Distance | 170m | Stop | Raphoe Road | Route | 27 | Destination | Jobstown | Provider | Dublin Bus |
| Type | Bus | Distance | 170m | Stop | Raphoe Road | Route | 77a | Destination | Citywest | Provider | Dublin Bus |
| Type | Bus | Distance | 210m | Stop | Iveagh Grounds | Route | 151 | Destination | Eden Quay | Provider | Dublin Bus |
| Type | Bus | Distance | 210m | Stop | Iveagh Grounds | Route | 77a | Destination | Ringsend Road | Provider | Dublin Bus |
| Type | Bus | Distance | 210m | Stop | Iveagh Grounds | Route | 27 | Destination | Clare Hall | Provider | Dublin Bus |
| Type | Bus | Distance | 210m | Stop | Iveagh Grounds | Route | 27 | Destination | Eden Quay | Provider | Dublin Bus |
| Type | Bus | Distance | 210m | Stop | Iveagh Grounds | Route | 56a | Destination | Ringsend Road | Provider | Dublin Bus |
Your Mortgage and Insurance Tools
Check off the steps to purchase your new home
Use our Buying Checklist to guide you through the whole home-buying journey.
Budget calculator
Calculate how much you can borrow and what you'll need to save
BER Details
BER No: 118763788
Ad performance
- Date listed11/09/2025
- Views3,588
- Potential views if upgraded to an Advantage Ad5,848
Similar properties
€440,000
4 Ardagh Road, Dublin 12, Crumlin, Dublin 12, D12XV383 Bed · 1 Bath · Terrace€445,000
7A Basin View, The Liberties, Dublin 83 Bed · 2 Bath · Terrace€445,000
7 Goldenbridge Terrace, Inchicore, Dublin 8, D08Y2CN3 Bed · 2 Bath · Terrace€449,950
5 Field Avenue, Dublin 12, Walkinstown, Dublin 12, D12EK7Y3 Bed · 1 Bath · Semi-D
€449,950
60 Thomas Moore Road, Dublin 12, Walkinstown, Dublin 12, D12H2H03 Bed · 1 Bath · End of Terrace€449,950
93 Raphoe Road, Crumlin, Dublin 12, D12P8C93 Bed · 2 Bath · Terrace€449,950
93 Raphoe Road, Dublin 12, Crumlin, Dublin 12, D12P8C93 Bed · 2 Bath · Terrace€449,950
8a Walkinstown Green, Dublin 12, Walkinstown, Dublin 12, D12YF213 Bed · 2 Bath · End of Terrace€450,000
Apartment 69, Block G, The Malthouse, The Coombe, Dublin 8, D08H2C83 Bed · 2 Bath · Apartment€450,000
47 Bunting Road, Dublin 12, Walkinstown, Dublin 12, D12C6V93 Bed · 1 Bath · End of Terrace€450,000
100 Walkinstown Drive, Walkinstown, Dublin 12, D12A3P13 Bed · 1 Bath · End of Terrace€460,000
34 Galtymore Park, Drimnagh, Dublin 12, D12CD713 Bed · 1 Bath · Terrace
Daft ID: 16288439

