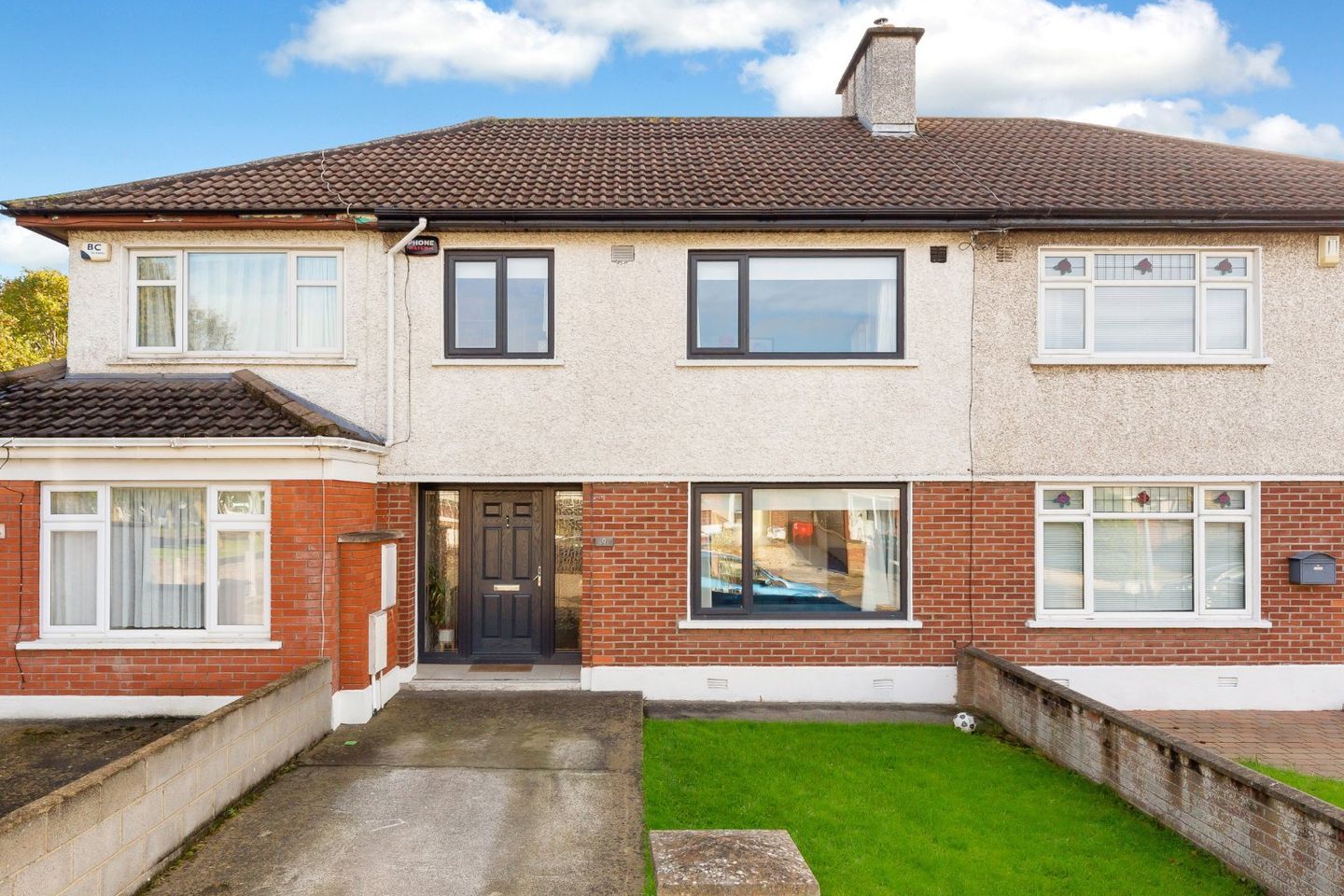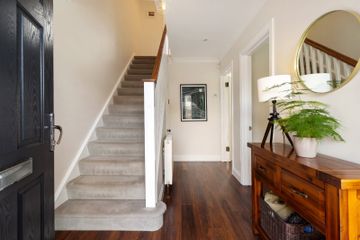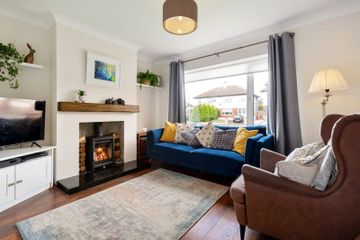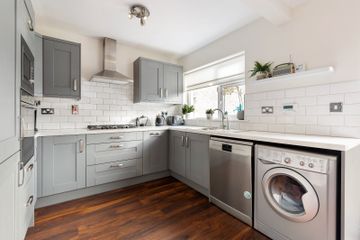


+9

13
9 Elm Mount Crescent, Beaumont, Dublin 9, D09ER89
€450,000
SALE AGREED3 Bed
1 Bath
105 m²
Terrace
Description
- Sale Type: For Sale by Private Treaty
- Overall Floor Area: 105 m²
DNG take great pleasure in introducing to the market, 9 Elm Mount Crescent, a stunning three
bedroom family home located in a quiet cul de sac location and presented in turnkey condition
throughout. The property has undergone a comprehensive refurbishment, sparing no detail and resulting in a modern and comfortably fitted family home with a C3 energy rating.
A highly welcomed and standout feature of this property is the cleverly converted attic space
offering additional footprint and amenability to the layout with further benefits including new
windows and doors, new boiler and plumbing and re-appointed kitchen and bathroom to name but a few.
Quality laminate wood flooring runs throughout the ground floor creating a uniformed aesthetic and accommodation comprises a wide entrance hallway, living room with feature wood burning stove and an open kitchen / dining area with large sliding doors to the rear garden capturing plenty of natural sunlight. Upstairs are three bedrooms, the master with its own ensuite, a second double room, one single room and a contemporary family bathroom complete with bath and rainhead shower over. Completing the accommodation on the second floor is a converted attic room, perfect for an at home office, playroom or study. The patio area of the rear garden was recently laid and the garden itself is not directly overlooked offering added privacy. Off street parking is available to the
front with ample on street parking also available.
This fantastic property truly speaks for itself and stands ready for it's new owners to simply turn the key and enjoy.
The immediate area is highly catered for with every conceivable amenity available from shopping centres, eateries and recreational facilities all within walking distance. Beaumont is a family focused area hosting excellent primary and secondary schools along with many parks and green areas close by. Public transport links are available just outside the cul de sac with routes direct to the City Centre and surrounding areas along with Dublin airport and the M1 and M50 just a short drive from the property.
Entrance Hallway 2.19 x 3.71. Wide entrance hallway with quality laminate wood flooring, understairs storage and alarm
Sitting Room 3.74 x 3.40. Sitting room to front with quality laminate wood flooring and feature wood burning stove
Kitchen / Dining Room 6.00 x 3.96. Open plan kitchen / dining area with quality laminate wood flooring, built-in cabinetry, built-in Nordmende five ring gas burner, Whirpool oven and sliding door access to rear garden
Landing 2.21 x 3.33. Carpeted with access to the attic space
Bedroom 1 3.71 x 4.11. Double bedroom to rear with built-in wardrobes, carpet flooring and en suite off
Bedroom 2 3.80 x 3.63. Double bedroom to front with laminate wood flooring
Bedroom 3 2.62 x 2.64. Single bedroom to front with laminate wood flooring
Attic 3.14 x 4.70. Converted attic space with carpet flooring and eaves storage
Bathroom 2.19 x 1.61. Modern appointed, fully tiled family bathroom complete with bath and rain head shower over, wc and whb

Can you buy this property?
Use our calculator to find out your budget including how much you can borrow and how much you need to save
Property Features
- THREE BEDROOM WITH ATTIC
- REFURBISHED THROUGHOUT
- C3 ENERGY RATING
- DOUBLE GLAZED WINDOWS
- COMPOSITE HALL DOOR
- KITCHEN AND BATHROOMS RE-APPOINTED
- NEW BOILER AND PLUMBING
- WOOD BURNING STOVE
- DRIVEWAY TO FRONT
- NOT DIRECTLY OVERLOOKED TO REAR
Map
Map
Local AreaNEW

Learn more about what this area has to offer.
School Name | Distance | Pupils | |||
|---|---|---|---|---|---|
| School Name | St Fiachras Sns | Distance | 370m | Pupils | 666 |
| School Name | St David's Boys National School | Distance | 390m | Pupils | 300 |
| School Name | St. Fiachra's Junior School | Distance | 400m | Pupils | 587 |
School Name | Distance | Pupils | |||
|---|---|---|---|---|---|
| School Name | St John Of God Artane | Distance | 670m | Pupils | 187 |
| School Name | Beaumont Hospital School | Distance | 700m | Pupils | 4 |
| School Name | St Paul's Special School | Distance | 800m | Pupils | 54 |
| School Name | Scoil Íde Girls National School | Distance | 1.2km | Pupils | 167 |
| School Name | Our Lady Of Consolation National School | Distance | 1.2km | Pupils | 299 |
| School Name | Scoil Fhursa | Distance | 1.2km | Pupils | 208 |
| School Name | Scoil Chiaráin Cbs | Distance | 1.3km | Pupils | 148 |
School Name | Distance | Pupils | |||
|---|---|---|---|---|---|
| School Name | St. David's College | Distance | 520m | Pupils | 483 |
| School Name | Our Lady Of Mercy College | Distance | 580m | Pupils | 356 |
| School Name | Ellenfield Community College | Distance | 1.2km | Pupils | 128 |
School Name | Distance | Pupils | |||
|---|---|---|---|---|---|
| School Name | Maryfield College | Distance | 1.3km | Pupils | 516 |
| School Name | Chanel College | Distance | 1.3km | Pupils | 534 |
| School Name | St. Mary's Secondary School | Distance | 1.5km | Pupils | 345 |
| School Name | Coolock Community College | Distance | 1.5km | Pupils | 171 |
| School Name | Mercy College Coolock | Distance | 1.6km | Pupils | 411 |
| School Name | Ardscoil Ris | Distance | 1.7km | Pupils | 557 |
| School Name | Mount Temple Comprehensive School | Distance | 1.8km | Pupils | 892 |
Type | Distance | Stop | Route | Destination | Provider | ||||||
|---|---|---|---|---|---|---|---|---|---|---|---|
| Type | Bus | Distance | 50m | Stop | Elmount Crescent | Route | 14 | Destination | D'Olier Street | Provider | Dublin Bus |
| Type | Bus | Distance | 50m | Stop | Elmount Crescent | Route | 104 | Destination | Dcu Helix | Provider | Go-ahead Ireland |
| Type | Bus | Distance | 50m | Stop | Elmount Crescent | Route | 14 | Destination | Dundrum Luas | Provider | Dublin Bus |
Type | Distance | Stop | Route | Destination | Provider | ||||||
|---|---|---|---|---|---|---|---|---|---|---|---|
| Type | Bus | Distance | 70m | Stop | Skelly's Lane | Route | 14 | Destination | Beaumont | Provider | Dublin Bus |
| Type | Bus | Distance | 70m | Stop | Skelly's Lane | Route | 104 | Destination | Clontarf Station | Provider | Go-ahead Ireland |
| Type | Bus | Distance | 170m | Stop | Skelly's Lane | Route | 14 | Destination | Dundrum Luas | Provider | Dublin Bus |
| Type | Bus | Distance | 170m | Stop | Skelly's Lane | Route | 14 | Destination | D'Olier Street | Provider | Dublin Bus |
| Type | Bus | Distance | 170m | Stop | Skelly's Lane | Route | 104 | Destination | Dcu Helix | Provider | Go-ahead Ireland |
| Type | Bus | Distance | 210m | Stop | Whitethorn Crescent | Route | 104 | Destination | Clontarf Station | Provider | Go-ahead Ireland |
| Type | Bus | Distance | 210m | Stop | Whitethorn Crescent | Route | 14 | Destination | Beaumont | Provider | Dublin Bus |
BER Details

BER No: 108804246
Energy Performance Indicator: 217.73 kWh/m2/yr
Statistics
27/04/2024
Entered/Renewed
6,374
Property Views
Check off the steps to purchase your new home
Use our Buying Checklist to guide you through the whole home-buying journey.

Similar properties
€405,000
5 Shanard Road, Santry, Santry, Dublin 9, D09V5Y63 Bed · 1 Bath · Semi-D€415,000
46 Coolgariff Road, Beaumont, Beaumont, Dublin 9, D09TC043 Bed · 1 Bath · Semi-D€415,000
25 Clanmahon Road, Donnycarney, Donnycarney, Dublin 5, D05EF103 Bed · 1 Bath · Terrace€420,000
10 Ardbeg Road, Artane, Dublin 5, D05HD213 Bed · 1 Bath · Terrace
€425,000
75 Glentow Road, Dublin 9, Whitehall, Dublin 9, D09P2763 Bed · 2 Bath · Terrace€425,000
1 Ardmore Crescent, Artane, Dublin 5, D05K1E23 Bed · 1 Bath · Semi-D€425,000
San Anton, 41 Shantalla Road, Beaumont, Dublin 9, D09R2783 Bed · 2 Bath · Semi-D€425,000
54 Beauvale Park, Artane, Dublin 5, D05W0X83 Bed · 2 Bath · Semi-D€425,000
67 Larkhill Road, Whitehall, Dublin 9, D09Y2663 Bed · 2 Bath · End of Terrace€425,000
57 Ardmore Drive Artane Dublin 5 D05F8C1, Artane, Dublin 53 Bed · 1 Bath · Semi-D€435,000
8 Maryfield Crescent, Artane, Dublin 5, D05Y1F33 Bed · 1 Bath · End of Terrace€435,000
40 Ardmore Crescent, Artane, Dublin 5, D05H5X03 Bed · 2 Bath · Semi-D
Daft ID: 119103711


Rachel Cunningham
SALE AGREEDThinking of selling?
Ask your agent for an Advantage Ad
- • Top of Search Results with Bigger Photos
- • More Buyers
- • Best Price

Home Insurance
Quick quote estimator
