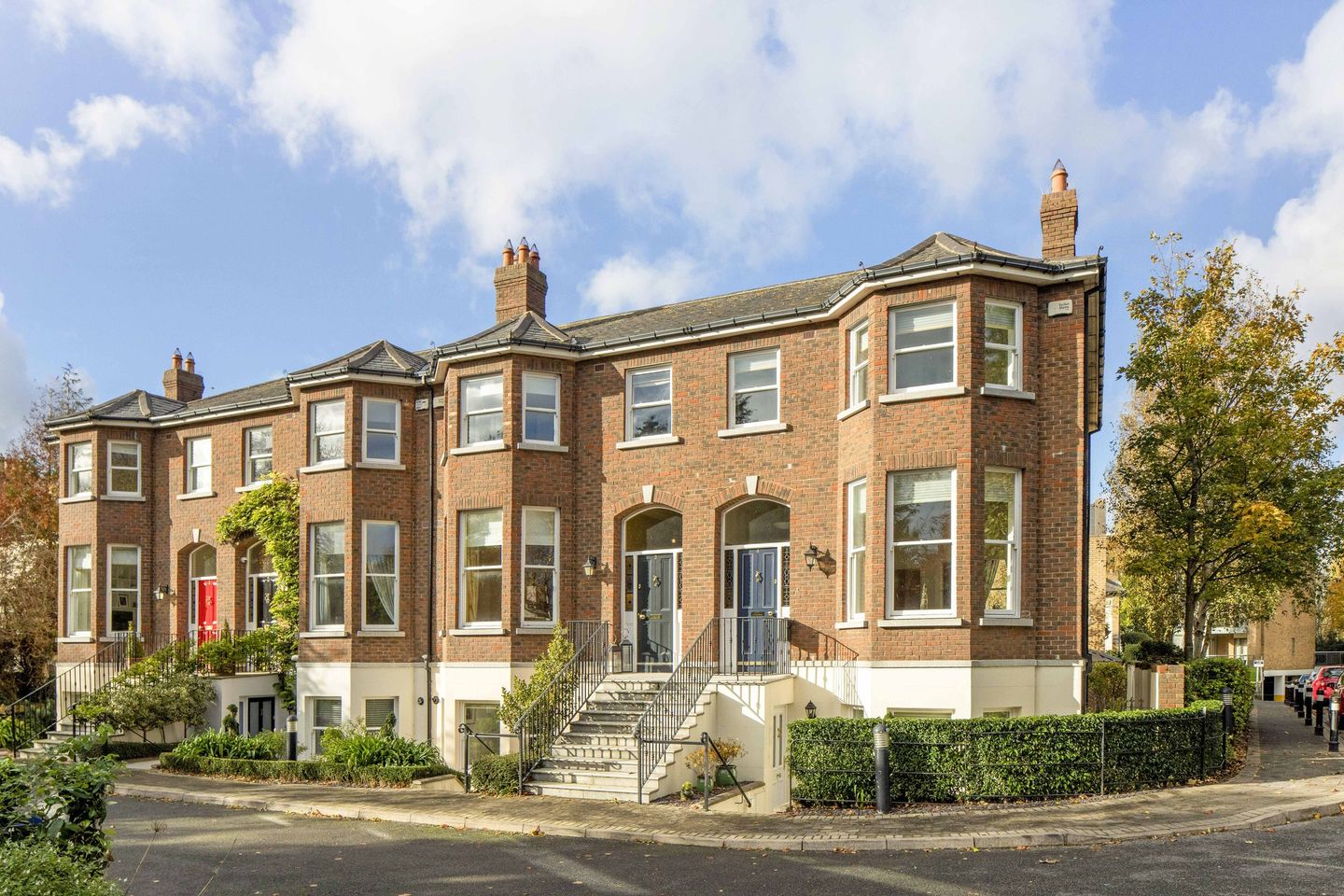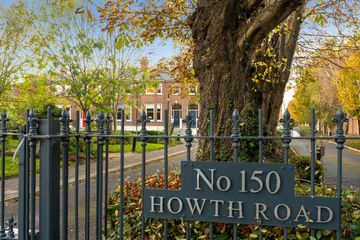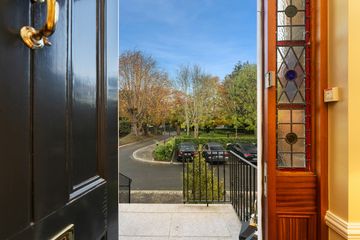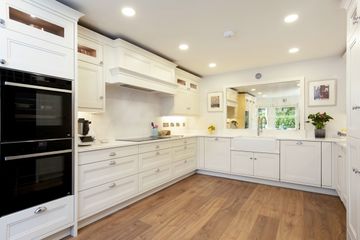


+41

45
House 3, 150 Howth Road, Clontarf, Dublin 3, D03W897
€1,250,000
SALE AGREED4 Bed
4 Bath
200 m²
Terrace
Description
- Sale Type: For Sale by Private Treaty
- Overall Floor Area: 200 m²
***PRESTIGIOUS AWARD WINNING MANAGED DEVELOPMENT / BESPOKE HANDMADE KITCHEN / RENOVATED AND UPGRADED / LANDSCAPED GARDEN / TURN KEY / ALARM/ BER B2 / IDEAL LOCATION / EXCELLENT CATCHMENT AREA***
KELLY BRADSHAW DALTON are truly honoured to bring to the open market, House 3, 150 Howth Road, Clontarf, Dublin 3. It is not often that something truly special comes to the market in such a sought-after location however, this stunning property is the exception. Completed in 2001, 150 Howth Road has been the recipient of several awards in design and innovation, combining modern and traditional styles seamlessly. Architectural elegance of the 20th Century meets with all of today's modern convenience. Each of the properties within this development have been finished to the highest specification ensuring that you have a superb residential environment in which to enjoy. Designed by O'Mahony Pike Architects & built by MKN Property Group the site is bordered by the Dart line to the north, the Howth Road to the south, and is enclosed to its east and west by long suburban gardens. The mature trees & landscaping bordering the site and framing the entrance drive into the development have been carefully maintained and form the focal point of the extensive public realm within the scheme.
Enclosed behind secure gated access, on arrival, you are greeted by a home with kerb appeal in abundance and the most handsome façade. House 3 is a charming red brick 2 storey over garden level period style property in a terrace of 4, extending to c. 200 sqm of stunning turnkey accommodation with grand proportions. To the front of the house is a cobble lock drive with 2 designated car spaces and mature gardens.
Beautifully presented & decorated, this elegant family home has a perfect blend of old world style and charm with all of today's modern conveniences. Nestled along the well revered Howth Road and within a short stroll of an array of local retail at Killester & Clontarf, this sought-after location is the ultimate in convenience living.
Crossing the threshold, at garden level you are immediately aware of the sheer size and immensely well laid out floor plan. The hall is warm and inviting, with laminate wood flooring and ample storage space for coats and little muddy boots and a convenient guest W.C. To the left of the hallway is the beautiful bespoke kitchen, classic in design with handmade cabinetry from Mooneys of Drumcondra, pantry internal, marble countertops & upstands, Belfast sink & modern integrated appliances. A large bay with sash windows overlooking the mature landscaped gardens ensures this room is flooded with natural daylight. The family room to the rear of the property is the perfect place where you can hide away in the evening, have family movie night or enjoy a glass of wine, all while surrounded by your opulent new home. It would also make a wonderful space for the children to use as a playroom if needed. Two sets of French doors offer access to the newly landscaped rear garden.
The private rear garden, just completed this summer has a fantastic Indian Sandstone patio, is beautifully landscaped with trees, shrubs, artificial grass & composite fencing for low maintenance, and contains clever concealed fitted storage. This is an idyllic oasis and the perfect space to entertain guests and dine al fresco or enjoy a morning coffee with the weekend supplement.
Upstairs on the first floor, the bright and spacious entrance hallway benefits from a hall door with top light & sidelights, elegant stair runner, coving, centre rose and dado rail. There are two formal reception rooms on this level, the formal drawing room to the front features a grand bay window, marble fireplace with gas fire, carpet flooring & intricate coving, ceiling rose & dado rails. Double doors lead you to the formal dining room to the rear of the property, the perfect space to entertain guests or hold celebratory dinners for extended family. A study completes the accommodation at this level and would work equally as well as work from home office or guest room.
The second floor accommodation comprises a generously appointed Master Bedroom suite with ample fitted wardrobes for all your storage needs, carpet flooring & a fully tiled modern ensuite bathroom with glass shower enclosure, basin & W.C. The second bedroom has fitted wardrobes & another ensuite bathroom, the third bedroom has fitted wardrobes & carpet flooring. The main bathroom, fully tiled with bath, basin & W.C. completes the accommodation. The attic is floored for storage with STIRA staircase access.
Clontarf needs little introduction as an ideal place to live in Dublin, while being situated in one of Dublin's finest coastal locations. Living in Clontarf offers residents an eclectic mix of amenities right on their doorstep but also the calm and privacy of low density neighbourhoods. The cycle lane that brings you right to Sutton Cross is a beautiful cycle along the coast, where one could stop off and enjoy bars and restaurants such as, The Yacht, Harry Byrnes, The Baths, Sand Bar, Kinara and the Bay. There is such a fantastic choice of stops to wine and dine along the beautiful coast line, that you will be spoilt for choice.
The DART and 130 bus services are close by. A stones' throw away and you are on the beautiful Clontarf promenade with its sea walks, green spaces and cycle track accessing all of Dublin Bay. St Anne's Park is also a short walk away, the second largest municipal park in Dublin, as well as North Bull Island, located in Dublin Bay and is about 5 km long and 800 m wide, perfect for those who enjoy running or walking. Named by UNESCO as a biosphere reserve, it is the only biosphere reserve in a capital city in the world, and a wonderful feature to have on your doorstep. Lotts & Co. & Nolan's Gourmet supermarkets are close by for all your culinary needs. This is an excellent catchment area for Primary & Secondary schools and Clontarf offers fantastic sporting amenities like Westwood Gym, Clontarf Golf Club, Rugby club, GAA club, Cricket club & Lawn Tennis club.
House 3, 150 Howth Road, Clontarf is a wonderful property that will see no shortage of demand for one of the most desirable locations in Dublin. Rarely does a property come to the market in such impeccable walk in condition and this property is going to appeal to the most discerning of purchasers seeking a move in ready, high spec and low maintenance family home. To appreciate all this elegant property has to offer, early viewing is essential and available through KELLY BRADSHAW DALTON on 01-8040500.
Features
PRESTIGIOUS AWARD WINNING MANAGED DEVELOPMENT
TURN KEY CONDITION THROUGHOUT
RENOVATED & UPGRADED
BESPOKE HANDMADE KITCHEN
LANDSCAPED GARDEN
SECURITY ALARM
BER B2
IDEAL LOCATION
EXCELLENT CATCHMENT AREA
Rooms
Entrance Hallway - 8.15m x 2.31m
Laminate Wood Flooring
Storage Closet
Security Alarm
Family Room - 4.9m x 6.11m
Laminate Wood Flooring
Kitchen - 7.19m x 3.8m
Laminate Wood Flooring
Bespoke Fitted Cabinetry
WC - 1.15m x 0.87m
Laminate Wood Flooring
Landing - 7.86m x 2.36m
Laminate Wood Flooring
Drawing Room - 7.07m x 3.75m
Carpet Flooring
Feature Marble Fireplace
Ceiling Coving
Ceiling Rose
Dado Rail
Dining Room - 5.02m x 3.75m
Carpet Flooring
Ceiling Coving
Ceiling Rose
Dado Rail
Study/Bedroom 4 - 3.5m x 2.36m
Carpet Flooring
HP - 1.19m x 0.87m
Landing - 4.46m x 2.36m
Carpet Flooring
Bedroom 1- Master Bedroom - 5.02m x 3.75m
Carpet Flooring
Fitted Wardrobes
Ensuite - 1.47m x 2.36m
Fully Tiled
Shower Enclosure
Basin
W.C.
Bedroom 2 - 7.07m x 3.75m
Carpet Flooring
Fitted Wardrobes
Ensuite - 2.44m x 1.7m
Fully Tiled
Shower
Basin
W.C.
Bedroom 3 - 3.65m x 2.36m
Carpet Flooring
Fitted Wardrobes
Bathroom - 1.78m x 2.36m
Fully Tiled
Bath
Basin
W.C.

Can you buy this property?
Use our calculator to find out your budget including how much you can borrow and how much you need to save
Map
Map
Local AreaNEW

Learn more about what this area has to offer.
School Name | Distance | Pupils | |||
|---|---|---|---|---|---|
| School Name | Central Remedial Clinic | Distance | 520m | Pupils | 86 |
| School Name | Scoil Chiaráin Cbs | Distance | 550m | Pupils | 148 |
| School Name | Our Lady Of Consolation National School | Distance | 680m | Pupils | 299 |
School Name | Distance | Pupils | |||
|---|---|---|---|---|---|
| School Name | St Brigid's Girls National School Killester | Distance | 930m | Pupils | 395 |
| School Name | Belgrove Senior Boys' School | Distance | 970m | Pupils | 318 |
| School Name | Belgrove Infant Girls' School | Distance | 990m | Pupils | 220 |
| School Name | Killester Boys National School | Distance | 1.0km | Pupils | 310 |
| School Name | Belgrove Senior Girls School | Distance | 1.1km | Pupils | 427 |
| School Name | Belgrove Junior Boys School | Distance | 1.1km | Pupils | 334 |
| School Name | Howth Road National School | Distance | 1.3km | Pupils | 92 |
School Name | Distance | Pupils | |||
|---|---|---|---|---|---|
| School Name | Mount Temple Comprehensive School | Distance | 930m | Pupils | 892 |
| School Name | St. Mary's Secondary School | Distance | 1.1km | Pupils | 345 |
| School Name | St Paul's College | Distance | 1.1km | Pupils | 644 |
School Name | Distance | Pupils | |||
|---|---|---|---|---|---|
| School Name | Ardscoil Ris | Distance | 1.3km | Pupils | 557 |
| School Name | St. David's College | Distance | 1.3km | Pupils | 483 |
| School Name | Holy Faith Secondary School | Distance | 1.4km | Pupils | 643 |
| School Name | Marino College | Distance | 1.6km | Pupils | 260 |
| School Name | St. Joseph's C.b.s. | Distance | 1.7km | Pupils | 254 |
| School Name | Maryfield College | Distance | 1.8km | Pupils | 516 |
| School Name | Mercy College Coolock | Distance | 1.9km | Pupils | 411 |
Type | Distance | Stop | Route | Destination | Provider | ||||||
|---|---|---|---|---|---|---|---|---|---|---|---|
| Type | Bus | Distance | 70m | Stop | Castle Grove | Route | H3 | Destination | Abbey St Lower | Provider | Dublin Bus |
| Type | Bus | Distance | 70m | Stop | Castle Grove | Route | 6 | Destination | Abbey St Lower | Provider | Dublin Bus |
| Type | Bus | Distance | 70m | Stop | Castle Grove | Route | H2 | Destination | Abbey St Lower | Provider | Dublin Bus |
Type | Distance | Stop | Route | Destination | Provider | ||||||
|---|---|---|---|---|---|---|---|---|---|---|---|
| Type | Bus | Distance | 70m | Stop | Castle Grove | Route | N4 | Destination | Point Village | Provider | Dublin Bus |
| Type | Bus | Distance | 70m | Stop | Castle Grove | Route | H1 | Destination | Abbey St Lower | Provider | Dublin Bus |
| Type | Bus | Distance | 90m | Stop | Collins Avenue | Route | 6 | Destination | Howth Station | Provider | Dublin Bus |
| Type | Bus | Distance | 90m | Stop | Collins Avenue | Route | 29n | Destination | Baldoyle Rd. | Provider | Nitelink, Dublin Bus |
| Type | Bus | Distance | 90m | Stop | Collins Avenue | Route | H2 | Destination | Malahide | Provider | Dublin Bus |
| Type | Bus | Distance | 90m | Stop | Collins Avenue | Route | N4 | Destination | Blanchardstown Sc | Provider | Dublin Bus |
| Type | Bus | Distance | 90m | Stop | Collins Avenue | Route | H1 | Destination | Baldoyle | Provider | Dublin Bus |
Virtual Tour
Video
BER Details

Statistics
05/03/2024
Entered/Renewed
27,230
Property Views
Check off the steps to purchase your new home
Use our Buying Checklist to guide you through the whole home-buying journey.

Similar properties
€1,125,000
25 St James`s, Hollybrook Park, Clontarf, Dublin 3, D03W1Y64 Bed · 3 Bath · Semi-D€1,195,000
18 St Lawrence Road, Clontarf, Dublin 3, D03HP895 Bed · 3 Bath · Terrace€1,195,000
23 Castle Avenue, Clontarf, Dublin 3, D03Y5197 Bed · End of Terrace€1,195,000
Mandalay, Station Road, Sutton, Dublin 13, D13X3N14 Bed · 4 Bath · Detached
€1,250,000
305 Clontarf Road, Clontarf, Dublin 3, D03WV595 Bed · 2 Bath · Terrace€1,300,000
98 Castle Avenue, Clontarf, Dublin 3, D03KA435 Bed · 4 Bath · Semi-D€1,375,000
Dunrath, 6 Station Road, Sutton, Dublin 13, D13Y2W76 Bed · 1 Bath · End of Terrace€1,600,000
76 Saint Lawrence Road, Clontarf, Clontarf, Dublin 3, D03C6W37 Bed · 3 Bath · Terrace€1,625,000
3 Castle Avenue, Clontarf, Dublin 3, D03T2794 Bed · 3 Bath · Terrace€1,695,000
79 Seafield Road East, Clontarf, Dublin 3, D03VK724 Bed · 3 Bath · Terrace€1,750,000
4 Saint Lawrence Road, Dublin 3, Clontarf, Dublin 3, D03NV665 Bed · 2 Bath · Terrace€1,750,000
'Holly Tree', 33 Kincora Road, Clontarf, Dublin 3, D03TC584 Bed · 1 Bath · Bungalow
Daft ID: 118580095


Sharon Beckett
SALE AGREEDThinking of selling?
Ask your agent for an Advantage Ad
- • Top of Search Results with Bigger Photos
- • More Buyers
- • Best Price

Home Insurance
Quick quote estimator
