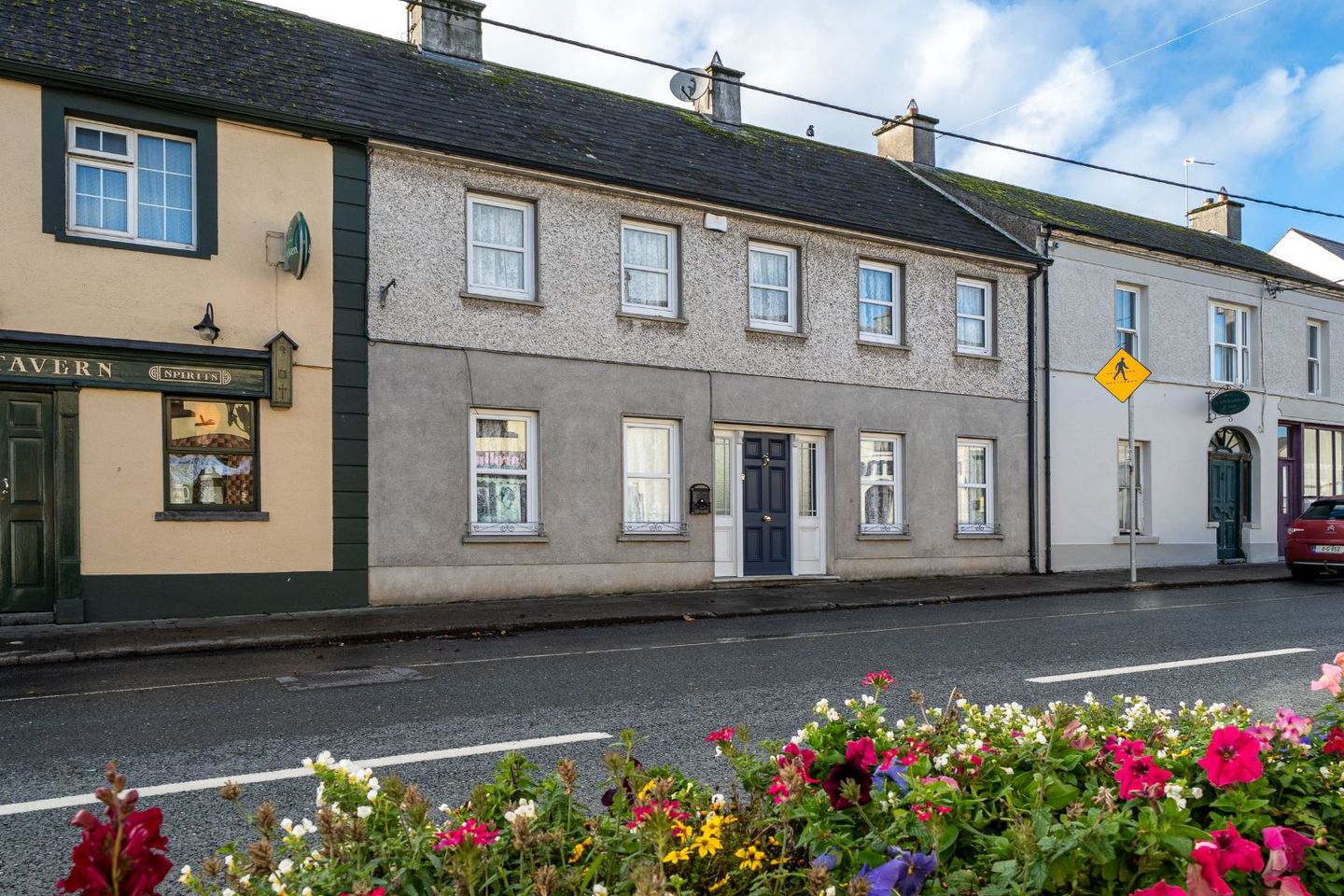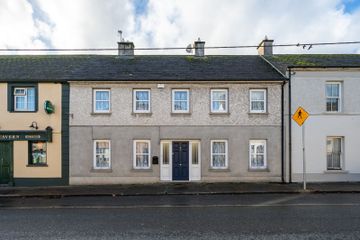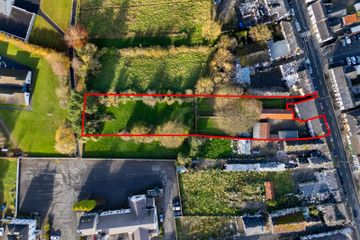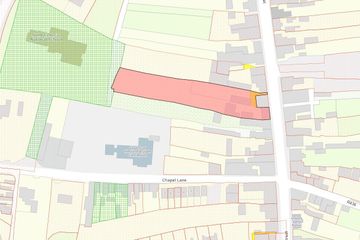



Main Street, Ferbane, Co. Offaly, R42A497
€375,000
- Price per m²:€2,841
- Estimated Stamp Duty:€3,750
- Selling Type:By Private Treaty
- BER No:107039075
- Energy Performance:186.1 kWh/m2/yr
About this property
Highlights
- Excellent 3-bedroom property in turnkey condition
- Extending to approx. 1,420 sq.ft. on a generous c. 0.77 acre site
- Large private courtyard with a range of outbuildings
- Outbuildings offer huge potential for redevelopment (SPP) – ideal for Airbnb, rental units, office, or studio use
- Beautiful mature private gardens
Description
DNG GLEN CORCORAN is delighted to bring to the market this fantastic property, ideally located on Main Street, Ferbane. Extending to approx. 1,420 sq.ft. and set on a generous site of c. 0.77 acres, this home offers loads of space both inside and out, and is presented in turnkey condition, ready for its new owners to move straight in. Inside, you’ll find a bright and welcoming Sitting Room, a well-laid-out Kitchen, and a spacious Living/Dining Room—perfect for family living or entertaining friends. The property also includes 3 comfortable Bedrooms, a Family Bathroom, and a convenient Ground Floor WC, giving plenty of flexibility for everyday life. Outside, the property really shines. To the rear is a large private courtyard surrounded by a great selection of outbuildings, offering huge potential for anyone looking for extra space. The extensive gardens, framed by mature trees and stone masonry walls, create a peaceful, private setting that’s ideal for families, gardening enthusiasts, or anyone who enjoys outdoor living. The outbuildings also offer exciting development or repurposing potential (subject to planning permission). They could be converted for use as rental accommodation, Airbnb units, a home office, studio, or even a workshop—the choice is yours. Located within walking distance of all local amenities including shops, schools, pubs, restaurant, cafes, and sports facilities, this property combines town convenience with a lovely countryside feel. Homes with this much space, character, and potential don’t come up often in the Ferbane area. Early viewing is highly recommended to fully appreciate everything this exceptional property has to offer. ACCOMMODATION: Entrance Hall (4.67m x 6.42m): Upon entering, you are greeted by a large, light-filled hallway featuring elegant tiled floors and a solid hardwood staircase. Beautifully presented and tastefully decorated, this impressive entrance sets the tone for the rest of the home — bright, spacious, and full of character. Sitting Room (6.42m x 3.97m): A wonderfully spacious family sitting room, complete with soft carpet flooring and a striking feature marble fireplace — the perfect centrepiece for relaxing evenings or family gatherings. The tasteful décor and generous proportions create a warm and inviting atmosphere. Kitchen (3.97m x 3.07m): Located to the rear of the property, the kitchen enjoys a selection of fitted wall and base units offering excellent storage and workspace. Finished with tiled floors and splashback, this bright and functional space is both stylish and practical — ideal for modern family living. Living/Dining Room (3.23m x 3.97m): Positioned to the front of the property and accessed from both the kitchen and hallway, this living/dining room features laminated timber flooring and a beautiful feature fireplace with a log-burning stove. Perfect for entertaining or relaxing. Rear Hall (1.82m x 1.06m): A practical rear hallway with tiled floors and an external door leading to a private courtyard — ideal for everyday convenience. Ground Floor WC (1.82m x 0.90m): Guest WC with tiled floor and walls, complete with WC and WH. Landing (6.42m x 2.19m): A bright and airy landing area with carpet flooring, hardwood staircase, and a spacious hot press. Tastefully finished, this area connects seamlessly to all first-floor accommodation. Bedroom 1 (3.98m x 3.25m): A generously sized double bedroom located to the rear of the property, featuring stained solid timber flooring, built-in wardrobes, and stylish décor. Bedroom 2 (3.96m x 3.07m): A spacious double bedroom to the front of the home, with stained solid timber flooring and fitted wardrobes. Bedroom 3 (3.96m x 2.97m): Another well-proportioned double bedroom positioned to the front of the property. Finished with solid timber flooring and tasteful décor. Bathroom (3.06m x 2.75m): A bright and spacious family bathroom featuring stained solid timber flooring, WC, Bath, WHB, and a fully enclosed shower fitted with a Triton T90z electric unit. Presented in excellent condition with a clean, contemporary finish.
The local area
The local area
Sold properties in this area
Stay informed with market trends
Local schools and transport

Learn more about what this area has to offer.
School Name | Distance | Pupils | |||
|---|---|---|---|---|---|
| School Name | St. Cynoc's National School | Distance | 190m | Pupils | 189 |
| School Name | St Caillin's National School | Distance | 4.6km | Pupils | 72 |
| School Name | Lumcloon National School | Distance | 6.1km | Pupils | 35 |
School Name | Distance | Pupils | |||
|---|---|---|---|---|---|
| School Name | High Street National School | Distance | 6.3km | Pupils | 73 |
| School Name | St Marys National School | Distance | 6.5km | Pupils | 105 |
| School Name | Pullough National School | Distance | 7.7km | Pupils | 66 |
| School Name | Ballinahown National School | Distance | 8.8km | Pupils | 94 |
| School Name | St Ciaran's National School Ballycumber | Distance | 9.0km | Pupils | 120 |
| School Name | Broughall National School | Distance | 9.7km | Pupils | 30 |
| School Name | Kilcleagh National School | Distance | 11.5km | Pupils | 99 |
School Name | Distance | Pupils | |||
|---|---|---|---|---|---|
| School Name | Gallen Community School Ferbane | Distance | 260m | Pupils | 433 |
| School Name | Coláiste Naomh Cormac | Distance | 12.5km | Pupils | 306 |
| School Name | Banagher College | Distance | 13.9km | Pupils | 563 |
School Name | Distance | Pupils | |||
|---|---|---|---|---|---|
| School Name | Killina Presentation Secondary School | Distance | 15.4km | Pupils | 715 |
| School Name | Moate Community School | Distance | 15.4km | Pupils | 910 |
| School Name | Ard Scoil Chiaráin Naofa | Distance | 16.3km | Pupils | 331 |
| School Name | Our Lady's Bower | Distance | 17.9km | Pupils | 638 |
| School Name | Athlone Community College | Distance | 18.0km | Pupils | 1161 |
| School Name | Marist College | Distance | 18.3km | Pupils | 608 |
| School Name | Coláiste Chiaráin | Distance | 18.6km | Pupils | 958 |
Type | Distance | Stop | Route | Destination | Provider | ||||||
|---|---|---|---|---|---|---|---|---|---|---|---|
| Type | Bus | Distance | 120m | Stop | Ferbane | Route | 72 | Destination | Limerick Bus Station | Provider | Bus Éireann |
| Type | Bus | Distance | 120m | Stop | Ferbane | Route | Ul06 | Destination | Ashwood Avenue | Provider | Westlink Coaches |
| Type | Bus | Distance | 130m | Stop | Ferbane | Route | 72 | Destination | Athlone | Provider | Bus Éireann |
Type | Distance | Stop | Route | Destination | Provider | ||||||
|---|---|---|---|---|---|---|---|---|---|---|---|
| Type | Bus | Distance | 130m | Stop | Ferbane | Route | Ul06 | Destination | Leitrim | Provider | Westlink Coaches |
| Type | Bus | Distance | 230m | Stop | Ferbane | Route | 840 | Destination | Tullamore | Provider | Tfi Local Link Laois Offaly |
| Type | Bus | Distance | 240m | Stop | Ferbane | Route | 840 | Destination | Banagher | Provider | Tfi Local Link Laois Offaly |
| Type | Bus | Distance | 4.7km | Stop | Belmont | Route | 850 | Destination | Thurles | Provider | Tfi Local Link Laois Offaly |
| Type | Bus | Distance | 4.7km | Stop | Belmont | Route | 850 | Destination | Roscrea | Provider | Tfi Local Link Laois Offaly |
| Type | Bus | Distance | 4.7km | Stop | Belmont | Route | 850 | Destination | Athlone | Provider | Tfi Local Link Laois Offaly |
| Type | Bus | Distance | 6.5km | Stop | Cloghan | Route | Ul06 | Destination | Leitrim | Provider | Westlink Coaches |
Your Mortgage and Insurance Tools
Check off the steps to purchase your new home
Use our Buying Checklist to guide you through the whole home-buying journey.
Budget calculator
Calculate how much you can borrow and what you'll need to save
BER Details
BER No: 107039075
Energy Performance Indicator: 186.1 kWh/m2/yr
Ad performance
- 05/11/2025Entered
- 2,245Property Views
- 3,659
Potential views if upgraded to a Daft Advantage Ad
Learn How
Daft ID: 16339025

