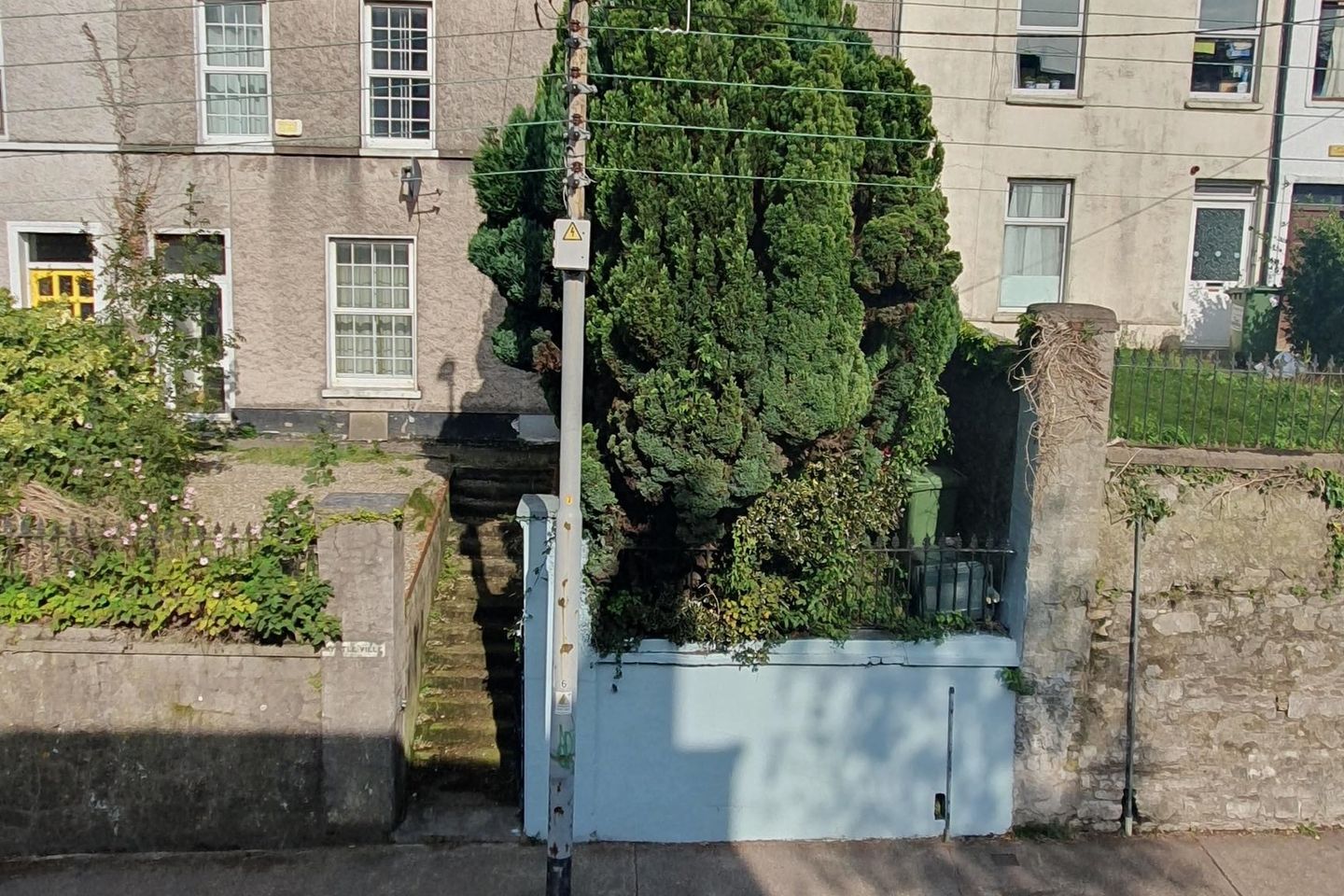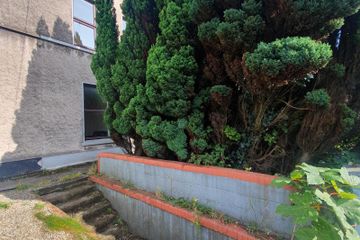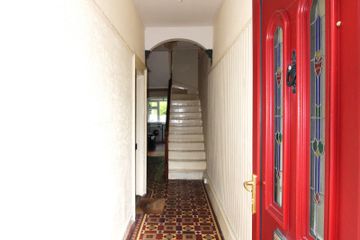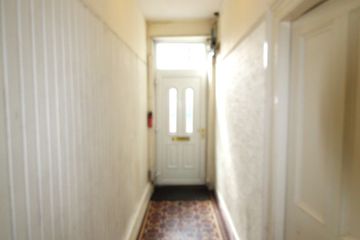


+31

35
Myrtleville, 29 Southern Road, Cork City, Co. Cork, T12N4A4
€375,000
SALE AGREED6 Bed
2 Bath
138 m²
Terrace
Description
- Sale Type: For Sale by Private Treaty
- Overall Floor Area: 138 m²
James G Coughlan & Associates are delighted to bring to market this three storey mid-terrace property in such a convenient & sought after location. No. 29 Southern Road is within a stone`s throw of Cork city centre and within walking distance of all local amenities i.e. South Infirmary Hospital, St. Finbarr’s Hospital, Bars, Restaurants, Cork College of Commerce & UCC. The property is in fair condition but would benefit modernisation & upgrading throughout. Ideally suited to anyone looking for a city centre property with a garden & loads of parking or lucrative investment having 6 bedrooms over two floors.
Accommodation comprises of: Downstairs, Hallway, Living Room, Dining Room and Kitchen. First Floor Return: 2 Shower Rooms. First Floor: 3 Bedrooms.
Second Floor: 3 Bedrooms.
ENTRANCE: Concrete steps, mature shrubbery
PVC Double glazed front door.
HALLWAY:
22ft x 8ft. Original tiled floor, light, understairs storage, phone point, power point.
LIVING ROOM:
11ft.8 x 11ft.7. 1 window with original shutters, semi solid wood floors, tiled open fireplace, light, radiator, 4 power points.
DINING ROOM:
10ft.4 x 9ft.10. 1window, 2 power points, radiator, original wood floors, light.
KITCHEN:
11ft.6 x 9ft.5. 1 window fully fitted kitchen with floor & eye level units, integrated hob & double oven, plumbed for washing machine, gas boiler, 7 power points. bowl & half stainless steel sink, tiled splash back & ceramic tiled floor.
STAIRS TO LANDING:
Solid staircase painted.
1ST FLOOR RETURN
Hot-press shelved.
SHOWER ROOM 1
12ft.3 x 4ft.11. White 2-piece suite, corner shower, tiled floor & tiled splash back, light, radiator & extractor fan.
SHOWER ROOM 2
16ft.x 4ft3.1 window, white 2-piece suite, corner shower unit, light, radiator, extractor fan, tiled floor & tiled splash back
1st FLOOR
BEDROOM 1:
10ft.11 x 9ft.11. 1 window, light, old cast iron fireplace, wood floor painted, radiator, 3 power points.
BEDROOM 2:
12ft.5 x 9ft 6. 1 window, radiator, solid floorboards painted, old fireplace painted, 3 power points, light.
BEDROOM 3:
9ft.8 x 7ft.4. 1 window, radiator, solid floorboards painted, 2 power points, light.
2ND FLOOR
STAIRS TO LANDING
Solid staircase painted, light, window.
BEDROOM 4
9ft.10 x 8ft1.1 window, radiator, solid floors painted, old fireplace painted, 4 power points.
BEDROOM 5
12ft.10 x 7ft.4. Old cast iron fireplace painted, radiator, light, laminate floor, 1 window.
BEDROOM 6
9ft.8 x 7ft.4. 1 window, radiator, light, laminate wood floor
TOP LANDING
BACK GARDEN
Extra-long back garden with loads of parking for 6 or more care. Room to extend subject to planning permission.
Viewing by appointment only.
Messrs. James G. Coughlan & Associates for themselves and for the vendors or lessors of this property whose Agents they are given notice that:1) The particulars are set out as a general outline for the guidance of intending purchaser or lessees, and do not constitute, nor constitute part of, an offer or contract. 2) All descriptions, dimensions, references to condition and necessary permissions for use and occupation and other details are given in good faith and are believed to be correct but any intending purchasers or tenants should not rely on them as statements or representations of fact but must satisfy themselves by inspection or otherwise as to the correctness of each of them. 3) No Person in the employment of Messrs. James G. Coughlan & Associates has the authority to make or give representation or warranty whatever in relation to this property

Can you buy this property?
Use our calculator to find out your budget including how much you can borrow and how much you need to save
Property Features
- GAS CENTRAL HEATING
- PVC DOUBLE GLAZING
- EXCELLENT LOCATION WALKING DISTANCE OF CITY CENTRE
- LARGE GARDEN WITH AMPLE PARKING TO THE REAR
- THREE STOREY PROPERTY
- 6 BEDROOMS
- ROOM TO EXTEND TO THE REAR SUBJECT TO PLANNING PERMISSION
- PEDESTRIAN ACCESS ONTO SOUTHERN ROAD
- VEHICULAR ACCESS FROM OLD BLACKROCK ROAD
- BUS STOP ON YOUR DOORSTEP TO DOUGLAS, MAHON POINT ETC.
Map
Map
Local AreaNEW

Learn more about what this area has to offer.
School Name | Distance | Pupils | |||
|---|---|---|---|---|---|
| School Name | St Kevin's School | Distance | 240m | Pupils | 13 |
| School Name | Bunscoil Chriost Ri | Distance | 380m | Pupils | 461 |
| School Name | Ballinlough National School | Distance | 670m | Pupils | 224 |
School Name | Distance | Pupils | |||
|---|---|---|---|---|---|
| School Name | Scoil Aisling | Distance | 730m | Pupils | 36 |
| School Name | Greenmount Monastery National School | Distance | 1.1km | Pupils | 231 |
| School Name | Gaelscoil An Teaghlaigh Naofa | Distance | 1.2km | Pupils | 205 |
| School Name | St Anthony's National School | Distance | 1.2km | Pupils | 645 |
| School Name | St Maries Of The Isle | Distance | 1.2km | Pupils | 301 |
| School Name | Cork Educate Together National School | Distance | 1.3km | Pupils | 206 |
| School Name | Scoil Maria Assumpta | Distance | 1.4km | Pupils | 155 |
School Name | Distance | Pupils | |||
|---|---|---|---|---|---|
| School Name | Coláiste Chríost Rí | Distance | 200m | Pupils | 503 |
| School Name | Coláiste Daibhéid | Distance | 400m | Pupils | 218 |
| School Name | Cork College Of Commerce | Distance | 590m | Pupils | 27 |
School Name | Distance | Pupils | |||
|---|---|---|---|---|---|
| School Name | Coláiste Éamann Rís | Distance | 670m | Pupils | 608 |
| School Name | Christ King Girls' Secondary School | Distance | 810m | Pupils | 730 |
| School Name | Ashton School | Distance | 870m | Pupils | 544 |
| School Name | Scoil Mhuire | Distance | 1.2km | Pupils | 438 |
| School Name | Presentation Secondary School | Distance | 1.3km | Pupils | 183 |
| School Name | St. Aloysius School | Distance | 1.3km | Pupils | 315 |
| School Name | St. Angela's College | Distance | 1.3km | Pupils | 607 |
Type | Distance | Stop | Route | Destination | Provider | ||||||
|---|---|---|---|---|---|---|---|---|---|---|---|
| Type | Bus | Distance | 90m | Stop | Southern Road | Route | 215 | Destination | Cloghroe | Provider | Bus Éireann |
| Type | Bus | Distance | 90m | Stop | Southern Road | Route | 216 | Destination | University Hospital | Provider | Bus Éireann |
| Type | Bus | Distance | 90m | Stop | Southern Road | Route | 207 | Destination | St. Patrick Street | Provider | Bus Éireann |
Type | Distance | Stop | Route | Destination | Provider | ||||||
|---|---|---|---|---|---|---|---|---|---|---|---|
| Type | Bus | Distance | 90m | Stop | Southern Road | Route | 223x | Destination | South Mall | Provider | Bus Éireann |
| Type | Bus | Distance | 90m | Stop | Southern Road | Route | 223 | Destination | South Mall | Provider | Bus Éireann |
| Type | Bus | Distance | 90m | Stop | Southern Road | Route | 220 | Destination | Ovens | Provider | Bus Éireann |
| Type | Bus | Distance | 90m | Stop | Southern Road | Route | 215 | Destination | St. Patrick Street | Provider | Bus Éireann |
| Type | Bus | Distance | 90m | Stop | Southern Road | Route | 207 | Destination | Ballyvolane | Provider | Bus Éireann |
| Type | Bus | Distance | 110m | Stop | Southern Road | Route | 220 | Destination | Crosshaven | Provider | Bus Éireann |
| Type | Bus | Distance | 110m | Stop | Southern Road | Route | 223 | Destination | Haulbowline (nmci) | Provider | Bus Éireann |
Property Facilities
- Parking
- Gas Fired Central Heating
BER Details

BER No: 116835208
Energy Performance Indicator: 375.23 kWh/m2/yr
Statistics
06/03/2024
Entered/Renewed
13,722
Property Views
Check off the steps to purchase your new home
Use our Buying Checklist to guide you through the whole home-buying journey.

Similar properties
€395,000
Laur Jen, 1 Curraheen Crescent, Bishopstown, Co. Cork, T12VXP66 Bed · 3 Bath · End of Terrace€450,000
Elmira, Coolgarten Park, Cork City, Co. Cork, T12THW26 Bed · 2 Bath · Terrace€590,000
Ceann Mara, 14 Model Farm Road, Model Farm Road, Co. Cork, T12K0W96 Bed · 3 Bath · Semi-D€590,000
Ceann Mara, 14 Model Farm Road, Model Farm Road, Co. Cork, T12K0W96 Bed · 3 Bath · Semi-D
€675,000
17 North Mall, Cork City Centre, T23DX566 Bed · 6 Bath · End of Terrace€750,000
Ard Lui, Ballymaw, Waterfall, Co. Cork, T12N2EX6 Bed · 2 Bath · Bungalow€1,060,000
17 Clarkes Wood, Mount Oval Village, Rochestown, Co. Cork, T12YDT76 Bed · 4 Bath · Detached€1,100,000
THE BLACKMAN, Dublin Pike, Co. Cork, T23R9YF6 Bed · 8 Bath · Detached€1,150,000
Earlsford Lodge, 1 Woodberry, Greenfields, Ballincollig, Co. Cork, P31PW526 Bed · 7 Bath · Detached€1,450,000
Creighton House, Maryborough Hill, Douglas, Co. Cork, T12NWN16 Bed · 4 Bath · Detached€1,950,000
Horsehead House, Passage West, Co. Cork, T12F9716 Bed · 6 Bath · DetachedAMV: €1,995,000
2 Cathedral Mews, Upper John Street, Cork City, Co. Cork, T23X48F28 Bed · 12 Bath · Townhouse
Daft ID: 118311653


Conor Lynch
SALE AGREEDThinking of selling?
Ask your agent for an Advantage Ad
- • Top of Search Results with Bigger Photos
- • More Buyers
- • Best Price

Home Insurance
Quick quote estimator
