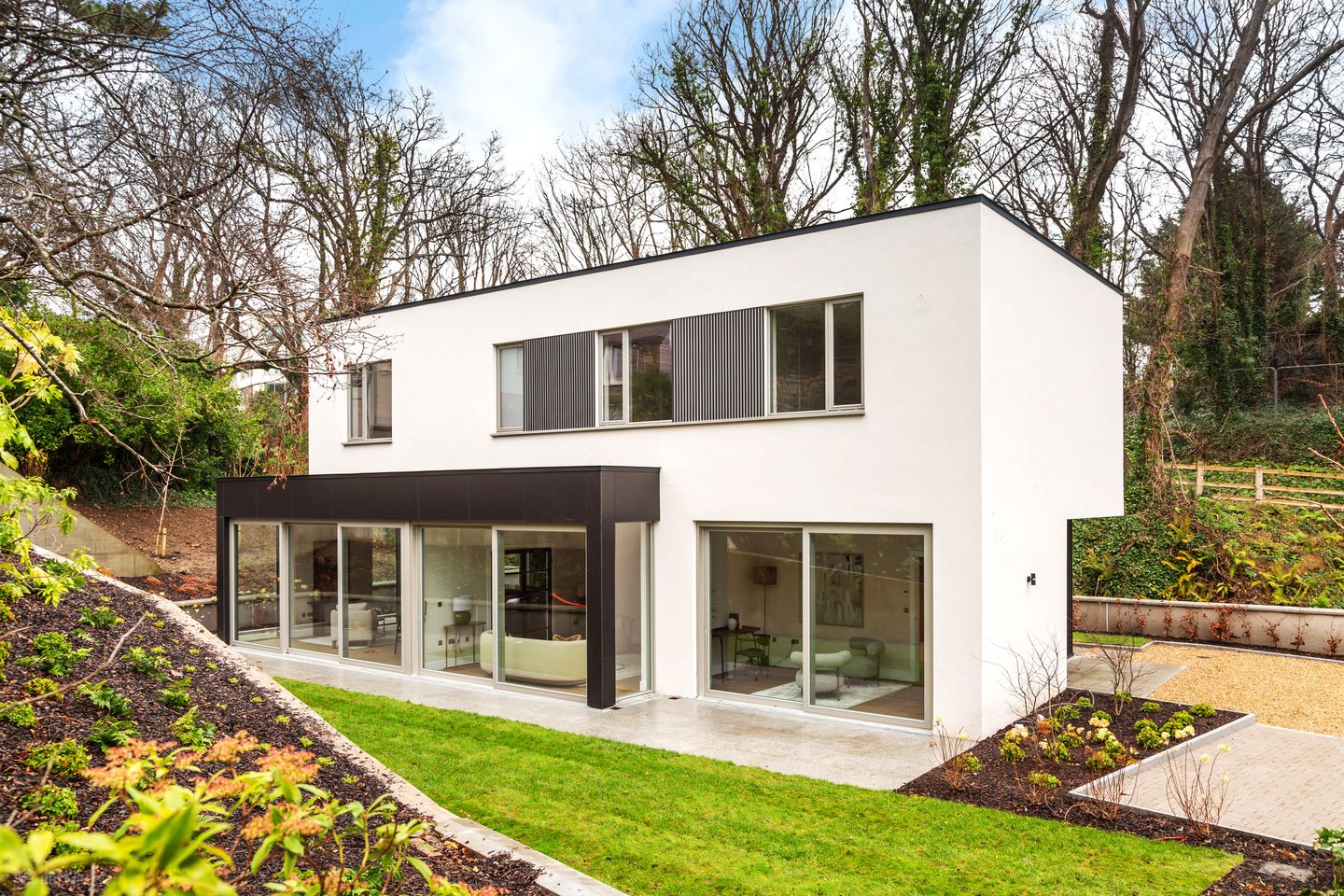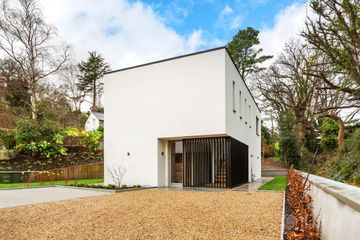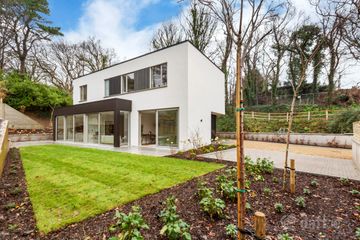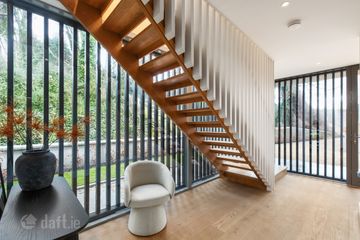



The Glebe, The Glebe, The Glebe, Rathmichael, Co. Dublin
Price on Application
- Similar units available:2
About this property
Description
Old meets new at The Old Glebe, an exclusive residential development of just four detached homes launching soon in the south Dublin suburb of Rathmichael. Tucked away on a private and secluded 1.3-acre woodland site off Brides Glen Road, The Old Glebe marries the past and the present in harmonious style by combining two refurbished period houses with two A-rated new-build modern homes The development enjoys a highly convenient location close to nearby Dun Laoghaire, Loughlinstown, Cabinteely, Cornelscourt, Shankill and Bray, along with the many shops, schools, services, retail centres, sports, leisure and recreational amenities the region has to offer. The Old Glebe comprises four separate properties as follows: • Two new-build two-storey detached four-bedroomed homes, each with a total floor area of 191.8 sq m, which are being built to the highest standards of contemporary construction and design with state-of-the-art heating and energy efficiency, quality fittings and finishes, up-to-the-minute connectivity and a host of features both inside and out • The Old Glebe House, an exceptionally spacious detached period property (built circa 1630) with a total floor area of 381 sq m. • The Coach House, a semi-detached, split-level two-storey modernised period mews house New-build homes at The Old Glebe, Brides Glen Road, Rathmichael, Dublin 18 LOCATION: Secluded 1.3 acre site 1km from the N11 PROPERTY TYPE: New-build, detached two-storey house BEDROOMS: 4 BATHROOMS: 4 FLOOR AREA: 191.8 sq m/2,064 sq ft BER: A2 PRICE: € TBC Both the new-build homes at the Old Glebe are detached four-bedroomed houses with spacious and well-proportioned rooms totalling over 2,000 square feet (191.8 sq m) of living space. Designed by Carew Kelly Architects, these A-rated homes combine a strikingly modern appearance with contemporary building materials, featuring eye-catching exteriors and large, Scandinavian style, double-glazed windows and doors. Inside, there’s a host of high-spec contemporary features including bespoke kitchens incorporating quartz worktops, flat panelled built-in bedroom wardrobes, top quality sanitary ware in all bathrooms and the best of wall and floor tiling throughout. A high standard of internal finishes includes spacious living areas, high ceilings, quality joinery, satin finished woodwork and all rooms painted as standard. Lower heating bills are assured, with each of these energy efficient homes featuring an A-rated heat pump, zonal controlled central heating, double-glazed windows and exterior doors, and a high level of insulation that together add up to a toasty A2 Building Energy Rating (BER) rating in line with Nearly Zero Energy Building (NZEB) standards. With safety and security in mind, each house has carbon monoxide monitors, smoke detectors and window restrictors on the upper floors, as well as being wired for an alarm system. Connectivity is assured by the provision of Cat 6 cabling for high-speed broadband. Outside, each house is provided with a low-maintenance driveway providing parking for two cars with access via a side gate leading to the back garden. NEW-BUILD, TWO-STOREY DETACHED HOUSE 191.8 SQ M ACCOMMODATION GROUND FLOOR (105.9 sq m) Entrance Hall (11.4 x 2.25m max): with stairs to first floor Guest bathroom (1.9 x 1.3m): directly off hall Storage (1.3 x 0.61m): directly off hall Den (4.97 x 2.83m): to left off hall on entering property, overlooking front garden Kitchen/dining room (7.87 x 5.65m max): open-plan family living space, overlooking back garden Living room (4.87 x 4.05 m): accessed by internal doors from hall and kitchen-dining room Utility room (2.3 x 1.65 m): off hall FIRST FLOOR Landing (9.5 x 2.25m max): with stairs from ground floor Master bedroom (4.22 x 3.7m including wardrobe space): overlooking garden, with ensuite bathroom Ensuite bathroom (2.25 x 1.9m): off master bedroom Bedroom 1 (4.79 x 2.8 m including wardrobe space): overlooking garden Ensuite bathroom off Bedroom 1 (sq m) Bedroom 2 (3.67 x 4.78m max, including wardrobe space): overlooking garden, with ensuite bathroom Ensuite bathroom (2.37 x 1.26m): off bedroom 2 Bedroom 3 (4.22 x 3.09m plus wardrobe space): overlooking garden Family bathroom (2.37 x 1.9m): off landing Storage (1.0 x 1.0m): off landing SPECIFICATION AND FEATURES EXTERNAL FEATURES • Full-fill cavity construction masonry with smooth render finish to all external facades • Maintenance-free black uPVC fascias, soffits and seamless aluminium guttering • High-performance double-glazed Scandinavian timber casement windows, front doors and panoramic timber lift-and-slide rear doors • High-quality hard landscaping to front driveways and rear patios • Gardens landscape levelled and seeded • Gates fitted at side passages • External power socket and tap fitted as standard • Generous off-street parking SAFETY AND SECURITY • Wired for intruder alarm system • Safety restrictors installed on upper floors windows • CO monitors and smoke detectors • High-performance double-glazed Scandinavian timber front door with multi-locking system. ELECTRICAL AND MEDIA CONNECTIVITY • Future proofing for electrical car charging point on curtilage space • Generous and well-designed electrical and lighting specification, allowing for a mix of pendants and downlights optimising, lighting functions throughout houses • Pre-wired for intruder alarm and multiple TV/broadband providers with multiple points provided throughout each home • Wired with Cat 6 cabling for high-speed broadband throughout HEATING • Highly effective A-Rated heat pump achieving superior levels of energy efficiency, reliability and comfort • Underfloor heating throughout ground floor • Radiators fitted in first floor, with heated towel rails in bathrooms • Excellent standard of wall, floor and roof insulation • Zonal heating control, allowing individual areas within the houses to be heated independently of each other, providing greater energy efficiency and economy • Pressurised plumbing system INTERNAL FINISHES • Bright, spacious living areas • High-level ceilings in ground and first floors • Solid timber staircase with hardwood oak handrail • Quality interior joinery • Contemporary skirting and architraves • All woodwork painted in satin finish throughout • All walls and ceilings skimmed and painted throughout as standard KITCHEN • Modern, superior quality bespoke kitchens with quartz worktops with upstands and tiled floor as standard UTILITY • Utility rooms are fitted with base units and worktops as standard and are plumbed and wired for washing machines and tumble dryers • Floors are tiled as standard GROUND FLOOR GUEST BATHROOM • Tiling to floor and splashback to WC and WHB BATHROOMS/ENSUITE • Contemporary white suites as standard with sleek modern chrome, brass and black fittings • Large walk-in shower in master ensuites with slimline slate shower tray, pressurised shower system with large rainhead shower fittings and slimline wet room panel • Shower screens and panels • Heated towel rails • Bathrooms finished with a combination of quality porcelain floor and wall tiling to wet areas BEDROOMS • Modern high quality flat panelled built-in wardrobes in all bedrooms with oak finish and combination of hanging and shelved space EXTRAS – NOW INCLUDED AS STANDARD • Shower screen fitted to bath • Flooring to ground floor hall, kitchen and living/dining room, with choice of colours • Additional built-in storage to hallways and landing areas with high quality fitted units • Choice of colours to joinery • Choice of three paint colours BER RATING • A2 BER rating completed to Nearly Zero Energy Building (NZEB) standard GUARANTEES • Homebond • Latent Defects Insurance, including 10-year structural guarantee • Mechanical and electrical inherent defects insurance LOCATION The new-build homes form part of The Old Glebe, an exclusive development of two existing period houses and two new-build A-rated modern homes nestling in a secluded woodland setting, off the Brides Glen Road in the sought after south Dublin suburb of Rathmichael. The development enjoys a highly convenient location within easy reach of the many shops, stores, cafes, restaurants, pubs, schools, amenities and services the surrounding South Dublin/North Wicklow region has to offer. The town centres of Dun Laoghaire (7.6km) and Bray (6.3km) are both less than a 15-minute drive away, while nearby village centres include Shankill (1.6km), Cabinteely (3.8km), Kilternan (4.1km) Deansgrange (5.1km), Stillorgan (7.9km) and Blackrock (9km). The property is also with easy reach of several major shopping centres and retail parks including a Tesco superstore in Ballybrack (2.8), the flagship Dunnes Stores centre in Cornelscourt (4.6km), Carrickmines Retail Park (5.9km) and Dundrum Town Centre (11.2). The area is served by excellent transport links. For motorists, these include the N11, M11 and M50, which are all a short drive away. There’s also a great choice of public transport links including stops for Dublin Bus services on the nearby N11, the Cherrywood Luas stop and Shankill DART station. The region caters for a huge variety of sports including GAA, soccer, rugby, golf, sailing, cycling, athletics, swimming, tennis, bowls, badminton, bowling, and snooker. There’s also a great choice of outdoor amenities including nearby Cabinteely and Shangannagh Parks, with their extensive parklands, woodlands and walking trails. The area offers a great choice of primary and secondary schools and is also within commuting distance to several third level colleges including IADT Dun Laoghaire, UCD, the Smurfit Business School and Trinity College Dublin. BER: Exempt DIRECTIONS: For directions, simply input the following Eircode into your preferred sat nav app on your smart phone: D18 Y7H7
The local area
The local area
Sold properties in this area
Stay informed with market trends
Local schools and transport
Learn more about what this area has to offer.
School Name | Distance | Pupils | |||
|---|---|---|---|---|---|
| School Name | Rathmichael National School | Distance | 940m | Pupils | 203 |
| School Name | St Anne's Shankill | Distance | 990m | Pupils | 438 |
| School Name | Cherrywood Educate Together National School | Distance | 1.0km | Pupils | 166 |
School Name | Distance | Pupils | |||
|---|---|---|---|---|---|
| School Name | Ballyowen Meadows | Distance | 1.2km | Pupils | 54 |
| School Name | St. Columbanus National School | Distance | 1.2km | Pupils | 115 |
| School Name | Gaelscoil Phadraig | Distance | 1.4km | Pupils | 126 |
| School Name | Scoil Cholmcille Junior | Distance | 1.6km | Pupils | 122 |
| School Name | Scoil Cholmcille Senior | Distance | 1.7km | Pupils | 153 |
| School Name | St John's National School | Distance | 1.9km | Pupils | 174 |
| School Name | Good Counsel Girls | Distance | 2.6km | Pupils | 389 |
School Name | Distance | Pupils | |||
|---|---|---|---|---|---|
| School Name | St Laurence College | Distance | 1.2km | Pupils | 281 |
| School Name | Holy Child Killiney | Distance | 2.2km | Pupils | 395 |
| School Name | Cabinteely Community School | Distance | 2.5km | Pupils | 517 |
School Name | Distance | Pupils | |||
|---|---|---|---|---|---|
| School Name | John Scottus Secondary School | Distance | 2.5km | Pupils | 197 |
| School Name | Woodbrook College | Distance | 3.0km | Pupils | 604 |
| School Name | Clonkeen College | Distance | 3.5km | Pupils | 630 |
| School Name | St Joseph Of Cluny Secondary School | Distance | 3.6km | Pupils | 256 |
| School Name | Stepaside Educate Together Secondary School | Distance | 3.9km | Pupils | 659 |
| School Name | Holy Child Community School | Distance | 4.0km | Pupils | 275 |
| School Name | Rathdown School | Distance | 4.1km | Pupils | 349 |
Type | Distance | Stop | Route | Destination | Provider | ||||||
|---|---|---|---|---|---|---|---|---|---|---|---|
| Type | Bus | Distance | 240m | Stop | Brides Glen Luas | Route | 111 | Destination | Brides Glen Luas | Provider | Go-ahead Ireland |
| Type | Bus | Distance | 240m | Stop | Brides Glen Luas | Route | 111 | Destination | Dun Laoghaire | Provider | Go-ahead Ireland |
| Type | Bus | Distance | 240m | Stop | Brides Glen Luas | Route | X2 | Destination | Hawkins Street | Provider | Dublin Bus |
Type | Distance | Stop | Route | Destination | Provider | ||||||
|---|---|---|---|---|---|---|---|---|---|---|---|
| Type | Bus | Distance | 240m | Stop | Brides Glen Luas | Route | 111 | Destination | Dalkey | Provider | Go-ahead Ireland |
| Type | Tram | Distance | 260m | Stop | Brides Glen | Route | Green | Destination | Parnell | Provider | Luas |
| Type | Bus | Distance | 370m | Stop | Cherrywood Bus Pk | Route | 7 | Destination | Mountjoy Square | Provider | Dublin Bus |
| Type | Bus | Distance | 370m | Stop | Cherrywood Bus Pk | Route | 111 | Destination | Dalkey | Provider | Go-ahead Ireland |
| Type | Bus | Distance | 640m | Stop | Valley Drive | Route | 7 | Destination | Mountjoy Square | Provider | Dublin Bus |
| Type | Bus | Distance | 640m | Stop | Valley Drive | Route | 111 | Destination | Dun Laoghaire | Provider | Go-ahead Ireland |
| Type | Bus | Distance | 640m | Stop | Valley Drive | Route | L14 | Destination | Southern Cross | Provider | Dublin Bus |
Your Mortgage and Insurance Tools
Check off the steps to purchase your new home
Use our Buying Checklist to guide you through the whole home-buying journey.
Budget calculator
Calculate how much you can borrow and what you'll need to save
BER Details
Ad performance
- Date listed28/12/2024
- Views6,570
- Potential views if upgraded to an Advantage Ad10,709
Similar properties
€595,000
108 The Willows, Abberley, Killiney, Co. Dublin, A96DR644 Bed · 1 Bath · Detached€695,000
36 Corbawn Close, Shankill, Dublin 18, D18V1864 Bed · 1 Bath · Semi-D€750,000
3 Clanmawr, Shankill, Dublin 18, D18E6C74 Bed · 3 Bath · Semi-D€770,000
South Coast At Woodbrook, Shankill, Co. Dublin4 Bed · 2 Bath · Terrace
€795,000
36 Woodbrook Avenue, Dublin Road, Shankill, Co. Dublin, A98V0F44 Bed · 4 Bath · Terrace€825,000
1 Shanganagh Drive, Shankill, Dublin 18, D18TW404 Bed · 3 Bath · Semi-D€825,000
5 Valley Close, Druid Valley, Cabinteely, Dublin 18, D18PH364 Bed · 3 Bath · Detached€845,000
4 Bed House The Glencullen, Park Lane, Park Lane, Cherrywood, Co. Dublin4 Bed · 3 Bath · Terrace€920,000
4 Bed House The Kippure, Park Lane, Park Lane, Cherrywood, Co. Dublin4 Bed · 3 Bath · Semi-D€949,000
7 Struan Glen, Enniskerry Road, Kilternan, Dublin 18, D18EF844 Bed · 4 Bath · Detached€1,095,000
13 Eaton Brae, Dublin 18, Shankill, Dublin 18, D18H9Y97 Bed · 4 Bath · Detached€1,645,000
The Old Glebe House, Brides Glen Road, Rathmichael, Co. Dublin, D18Y7H74 Bed · 4 Bath · Detached
Daft ID: 120479298


