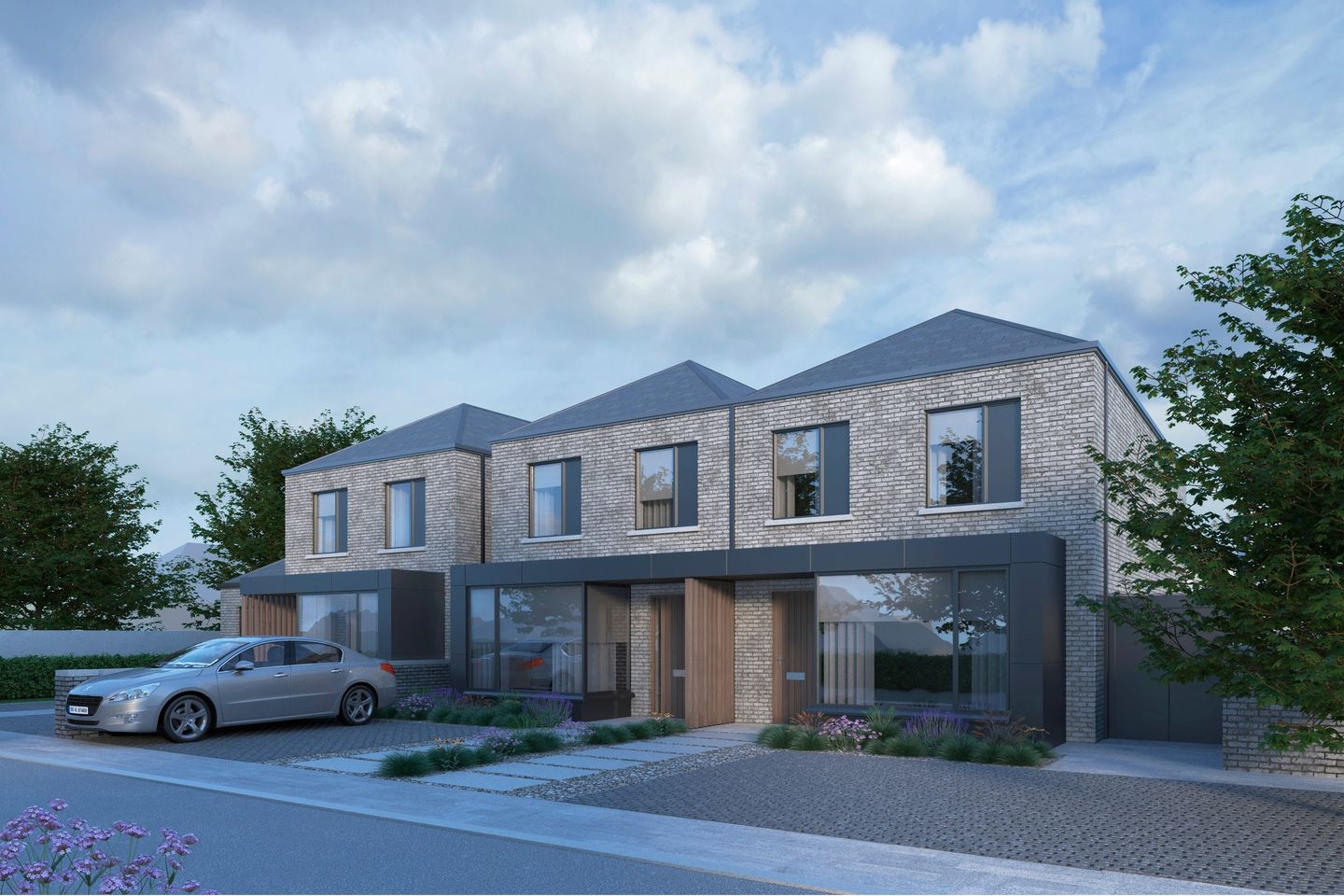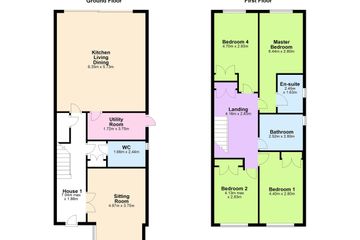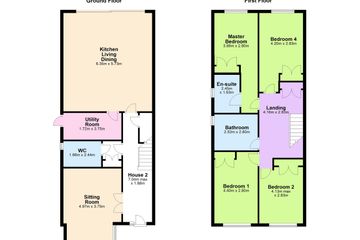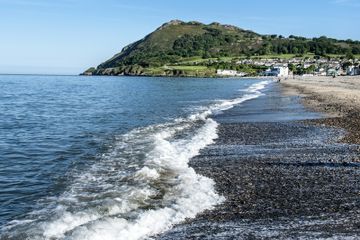


+2

6
House Type B, Edward Close, Edward Close, Edward Road, Bray, Co. Wicklow
Price on Application
4 Bed
3 Bath
166 m²
Semi-D
Property Overview
- 2 units of this property type available in this development
Description
- Overall Floor Area: 166 m²
Part of New Development at Edward Close
REGISTER YOUR INTEREST NOW
Launching soon, Edward Close is an exclusive development of three A-rated luxury homes set within a mature and much sought after existing residential area of Bray, Co. Wicklow; the development also features the original 3 bedroom property which has been extended and fully retrofitted to an A rated standard and all are just a short stroll from the town’s iconic seafront.
In a convenient location on Edward Road that is also within easy reach of Bray DART station, the Town Centre and local shops, supermarkets, services and schools, Edward Close comprises two house types.
• Three new-build two-storey homes completed to the highest standards of contemporary construction and design with state-of-the-art heating and energy efficiency, quality fittings and finishes, up-to-the-minute connectivity and a host of features both inside and out.
• One existing two-storey, semi-detached house, which has been transformed into pristine show-home condition following a comprehensive top-to-toe retrofit that has brought the property right up to date in terms of 21st Century finishes, specifications and standards.
Combining a strikingly modern appearance with traditional building materials, each new-build features an eye-catching brickwork exterior and black flat tile finished roofs with large Scandinavian style double-glazed timber framed windows and doors.
Inside, there is a host of high-spec contemporary features including bespoke kitchens incorporating quartz worktops, flat panelled built-in bedroom wardrobes, top quality sanitary ware in all bathrooms and the best of wall and floor tiling throughout.
A high standard of internal finishes includes spacious living areas, high ceilings, quality joinery, satin finished woodwork and all rooms painted as standard.
Lower heating bills are assured, with each of these energy efficient houses having an A-rated Mitsubishi heat pump, zonal controlled central heating, double-glazed windows and exterior doors plus a high level of insulation that together add up to a toasty A2 Building Energy Rating (BER) rating in line with Nearly Zero Energy Building (NZEB) standards.
With safety and security in mind, each house has carbon monoxide monitors, smoke detectors and window restrictors on the upper floors as well as being wired for an alarm system. Connectivity is assured by the provision of Cat 6 cabling for high-speed broadband.
Outside, each house is provided with a low-maintenance driveway providing parking for two cars with access via a side gate leading to the back garden.
FLOOR AREA
The floor areas for the four homes in Edward Close are as follows:
1. The existing retrofitted semi detached two storey house 125 sqm/1346sqft
2. New build two storey detached house 220 sqm/2368.06 sqft
3 New build two storey semi detached house 166 sqm/1886.8 sqft
LOCATION
Edward Close is an exclusive infill development of four A-rated modern homes on Edward Road, a mature and sought after residential neighbourhood located just 300m from Bray’s landmark Seafront.
Enjoying a highly convenient location 1.6m from Bray’s Main Street, Edward Close is within easy reach of the many shops, stores, cafes, restaurants, pubs, amenities and services to be found in and around the bustling Town Centre.
These include the Mermaid Theatre, Bray Library, the Bray Primary Care Centre (a modern integrated health care hub opened in 2022) and Bray Central, a new shopping centre in the heart of the town that opened its doors in 2023.
Thanks to its close proximity to Strand Road, Edward Close is also within easy walking distance of the town’s famous seafront with its Victorian era promenade and esplanade overlooking Bray Beach. Much favoured by visitors and locals alike, the beach is particular favourite with sea swimmers who take the plunge there on an almost daily basis.
The southern end of the Seafront leads on to Bray Head and the scenic cliff walk to Greystones, while at the northern end is Bray Harbour. With its large swan colony, regular sailing activity and piers commanding views of Dublin Bay, this is a popular spot for families with young children, boating enthusiasts and walkers alike. From the harbour, a riverside walk along the banks of the River Dargle provides a pedestrian connection between the Seafront and Town Centre.
The Seafront is also home to a vibrant array of restaurants, cafes, coffee shops, pubs, ice-cream parlours and takeaways, including several traditional fish and chip shops.
Bray offers an excellent choice of pre-school, primary and secondary schools, including St. Patrick’s, St. Fergal’s, Gaelscoil Uí Chéadaigh and the Bray School Project (Educate Together) national schools. Both Loreto and Presentation college are within walking distance of Maretimo, while the town’s other secondary schools include St. Kilian’s, St. Gerard’s, Coláiste Ráithín and North Wicklow Educate Together. The town is also home to the Bray Institute of Further Education.
Top local attractions include Killruddery Estate with its popular house, gardens, restaurant, farm shop and weekly farmers’ market, while a wealth of nearby sporting and recreational facilities includes the Shoreline Leisure Centre and Pool, a large park with soccer pitches and Bray Wheelers clubhouse.
The wider Bray area caters for a huge variety of sports including GAA, soccer, rugby, golf, sailing, cycling, athletics, swimming, tennis, bowls, badminton, bowling, and snooker.
Bray is well served by supermarkets, with branches of all the major operators present in the town. These include Supervalu (two stores with the second opening in 2021), Tesco and Lidl (two each), Dunnes Stores and Aldi. Centra, Spar and other operators offer a choice of local convenience stores.
Bray has an excellent public transport network, including the town’s DART station, which is a 15-minute walk or four minutes’ drive (1.3km) from Edward Close, providing rapid access to Dublin city centre and mainline rail services along the East Coast. Motoring access to Dublin and beyond is assured by the N11 and M50 just a short drive away.
Local Dublin Bus/TFI services include the 145 to Dublin, the 145a to Dun Laoghaire, the 184 to Greystones and the 155 to IKEA in Ballymun via the City Centre. The Southern Cross route is also serviced by a privately operated (Finnegans) bus route, while two local Aircoach stops provide a direct link to Dublin airport.
EXTERNAL FEATURES
• Full-fill cavity construction masonry with brick finish to all external facades
• Black flat tile finish to roofs
• Maintenance-free black uPVC fascias, soffits and seamless aluminium guttering
• High-performance double-glazed Scandinavian timber casement windows, front doors and panoramic timber lift-and-slide rear doors (all
Viking)
• High-quality hard landscaping to front driveways and rear patios
• Gardens landscape levelled and seeded
• Gates fitted at side passages
• External power socket and tap fitted as standard
• Off-street parking to accommodate two cars
SAFETY AND SECURITY
• Wired for intruder alarm system
• Safety restrictors installed on upper floors windows
• CO monitors and smoke detectors
• High-performance double-glazed Scandinavian timber front door with multi-locking system.
ELECTRICAL AND MEDIA CONNECTIVITY
• Future proofing for electrical car charging point on curtilage space
• Generous and well-designed electrical and lighting specification, allowing for a mix of pendants and downlights optimising, lighting functions
throughout houses
• Pre-wired for intruder alarm and multiple TV/broadband providers with multiple points provided throughout each home
• Wired with Cat 6 cabling for high-speed broadband throughout
HEATING
• Highly effective A-Rated heat pump from Mitsubishi achieving superior levels of energy efficiency, reliability and comfort
• Underfloor heating throughout ground floor
• Radiators fitted in first floor, with heated towel rails in bathrooms
• Excellent standard of wall, floor and roof insulation
• Zonal heating control, allowing individual areas within the houses to be heated independently of each other, providing greater energy efficiency
and economy
• Pressurised plumbing system
INTERNAL FINISHES
• Bright, spacious living areas
• High-level ceilings in ground and first floors
• Solid timber staircase with hardwood oak handrail
• Quality interior joinery
• Contemporary skirting and architraves
• All woodwork painted in satin finish throughout
• All walls and ceilings skimmed and painted throughout as standard
KITCHEN
• Modern, superior quality bespoke kitchens with quartz worktops with upstands and tiled floor as standard
UTILITY
• Utility rooms are fitted with base units and worktops as standard and are plumbed and wired for washing machines and tumble dryers
• Floors are tiled as standard
GROUND FLOOR GUEST BATHROOM
• Tiling to floor and splashback to WC and WHB
BATHROOMS/ENSUITE
• Contemporary white suites as standard with sleek modern chrome, brass and black fittings
• Large walk-in shower in master ensuites with slimline slate shower tray, pressurised shower system with large rainhead shower fittings and
slimline wet room panel
• Shower screens and panels by Merlyn
• Heated towel rails
• Bathrooms finished with a combination of quality porcelain floor and wall tiling to wet areas
BEDROOMS
• Modern high quality flat panelled built-in wardrobes in all bedrooms with oak finish and combination of hanging and shelved space
EXTRAS – NOW INCLUDED AS STANDARD
• Shower screen fitted to bath
• Flooring to ground floor hall, kitchen and living/dining room, with choice of colours
• Additional built-in storage to hallways and landing areas with high quality fitted units
• Choice of colours to joinery
• Choice of three paint colours
BER RATING
• A2 BER rating completed to Nearly Zero Energy Building (NZEB) standard
GUARANTEES
• Homebond
• Latent Defects Insurance, including 10-year structural guarantee
• Mechanical and electrical inherent defects insurance
New-build, two-storey detached house 220 sq m
Ground Floor
• Entrance Hall with stairs to upper floor
• Living room (21.9 sq m)
• TV room (14.7 sq m)
• Open plan kitchen/dining/living room (56 sq. m)
• Utility room off kitchen (3.2 sq m)
• Guest bathroom
Upper Floor
• Landing
• Bedroom 1 (13.4 sq m)
• Ensuite off main bedroom
• Bedroom 2 (11.9 sq m)
• Bedroom 3 (11.5 sq m)
• Bedroom 4 (9.5 sq m)
• Family bathroom
New-build, two-storey, semi-detached house 166 sq m
Ground Floor
• Entrance Hall with stairs to upper floor
• Living room (17 sq m)
• Open plan kitchen/living/dining room (36.4 sq. m)
• Utility room off kitchen (6.4 sq m)
• Guest bathroom
Upper Floor
• Landing
• Bedroom 1 (13.1 sq m)
• Ensuite bathroom off main bedroom
• Bedroom 2 (11.9 sq m)
• Bedroom 3 (11.5 sq m)
• Bedroom 4 (9.5 sq m)
• Family bathroom

Can you buy this property?
Use our calculator to find out your budget including how much you can borrow and how much you need to save
Map
Map
Local AreaNEW
Learn more about what this area has to offer.
School Name | Distance | Pupils | |||
|---|---|---|---|---|---|
| School Name | Scoil Chualann | Distance | 650m | Pupils | 201 |
| School Name | St Andrews Bray | Distance | 790m | Pupils | 219 |
| School Name | New Court School | Distance | 790m | Pupils | 101 |
School Name | Distance | Pupils | |||
|---|---|---|---|---|---|
| School Name | St Cronan's Boys National School | Distance | 850m | Pupils | 438 |
| School Name | Gaelscoil Uí Chéadaigh | Distance | 960m | Pupils | 213 |
| School Name | St Pat's Bray | Distance | 970m | Pupils | 744 |
| School Name | Marino Community Special School | Distance | 970m | Pupils | 45 |
| School Name | Ravenswell Primary School | Distance | 1.8km | Pupils | 465 |
| School Name | St. Peter's Primary School | Distance | 1.9km | Pupils | 180 |
| School Name | St Fergal's National School | Distance | 2.1km | Pupils | 381 |
School Name | Distance | Pupils | |||
|---|---|---|---|---|---|
| School Name | Pres Bray | Distance | 590m | Pupils | 647 |
| School Name | Loreto Secondary School | Distance | 690m | Pupils | 699 |
| School Name | North Wicklow Educate Together Secondary School | Distance | 810m | Pupils | 342 |
School Name | Distance | Pupils | |||
|---|---|---|---|---|---|
| School Name | St Thomas' Community College | Distance | 880m | Pupils | 14 |
| School Name | Coláiste Raithín | Distance | 1.1km | Pupils | 344 |
| School Name | St. Kilian's Community School | Distance | 2.4km | Pupils | 411 |
| School Name | St. Gerard's School | Distance | 2.7km | Pupils | 598 |
| School Name | Woodbrook College | Distance | 2.8km | Pupils | 535 |
| School Name | John Scottus Secondary School | Distance | 3.7km | Pupils | 184 |
| School Name | Temple Carrig Secondary School | Distance | 4.8km | Pupils | 916 |
Type | Distance | Stop | Route | Destination | Provider | ||||||
|---|---|---|---|---|---|---|---|---|---|---|---|
| Type | Bus | Distance | 530m | Stop | Strand Road | Route | 984n | Destination | Monteith Park, Stop 4266 | Provider | Finnegan-bray Ltd |
| Type | Bus | Distance | 530m | Stop | Strand Road | Route | 984n | Destination | Riddlesford, Stop 7365 | Provider | Finnegan-bray Ltd |
| Type | Bus | Distance | 700m | Stop | Putland Road | Route | 184 | Destination | Newtownmountkennedy | Provider | Go-ahead Ireland |
Type | Distance | Stop | Route | Destination | Provider | ||||||
|---|---|---|---|---|---|---|---|---|---|---|---|
| Type | Bus | Distance | 700m | Stop | Putland Road | Route | 84 | Destination | Newcastle | Provider | Dublin Bus |
| Type | Bus | Distance | 700m | Stop | Putland Road | Route | 45b | Destination | Kilmacanogue | Provider | Go-ahead Ireland |
| Type | Bus | Distance | 700m | Stop | Putland Road | Route | 185t | Destination | Southern Cross | Provider | Go-ahead Ireland |
| Type | Bus | Distance | 700m | Stop | Putland Road | Route | 84n | Destination | Greystones | Provider | Nitelink, Dublin Bus |
| Type | Bus | Distance | 700m | Stop | Putland Road | Route | 144 | Destination | Southern Cross Rd, Stop 7363 | Provider | Finnegan-bray Ltd |
| Type | Bus | Distance | 700m | Stop | Putland Road | Route | 45a | Destination | Kilmacanogue | Provider | Go-ahead Ireland |
| Type | Bus | Distance | 700m | Stop | Putland Road | Route | 143 | Destination | Southern Cross Rd, Stop 7363 | Provider | Finnegan-bray Ltd |
BER Details

Statistics
26/03/2024
Entered/Renewed
992
Property Views
Similar properties
€395,000
69 Corke Abbey, Bray, A98FE554 Bed · 2 Bath · Semi-D€415,000
3 Elm Grove Terrace, Duncairn Avenue, Bray, Co. Wicklow, A98T6624 Bed · 2 Bath · Terrace€490,000
Bray View, Upper Dargle Road, Bray, Co. Wicklow, A98R2774 Bed · 2 Bath · Semi-D€575,000
111 Mountain View, Boghall Road, Bray, Co Wicklow, A98KW864 Bed · 2 Bath · Semi-D
€575,000
12 Hollybrook Park, Southern Cross, Bray, Co. Wicklow, A98HH744 Bed · 3 Bath · Semi-D€595,000
Lynford, 2 Oldcourt Terrace, Vevay Road, Bray, A98FY634 Bed · 2 Bath · Semi-D€645,000
63 Deepdales, Southern Cross Road, Bray, Co. Wicklow, A98P2604 Bed · 3 Bath · Semi-D€645,000
Saint Jude's, 7 Putland Villas, Vevay Road, A98 C2F8, Ireland, Bray, Co. Wicklow, A98C2F85 Bed · 2 Bath · Semi-D€650,000
4 Killarney Court, Bray, Co. Wicklow, A98D2H54 Bed · 3 Bath · Detached€815,000
4 Bedroom Glen Style Show House, Woodbrook, 4 Bedroom Glen Style Show House, 14 Woodbrook Avenue, Woodbrook, Shankill, Dublin 184 Bed · 2 Bath · End of Terrace€835,000
The Basking - 4-Bed + office / 3 Storey, Sea Gardens, Sea Gardens, Bray, Co. Wicklow4 Bed · 3 Bath · Terrace€835,000
The Basking - 4-Bed + office / 3 Storey, Sea Gardens, Sea Gardens, Bray, Co. Wicklow4 Bed · 3 Bath · Terrace
Daft ID: 119152963


Derek Byrne
0879370896Thinking of selling?
Ask your agent for an Advantage Ad
- • Top of Search Results with Bigger Photos
- • More Buyers
- • Best Price

Home Insurance
Quick quote estimator

