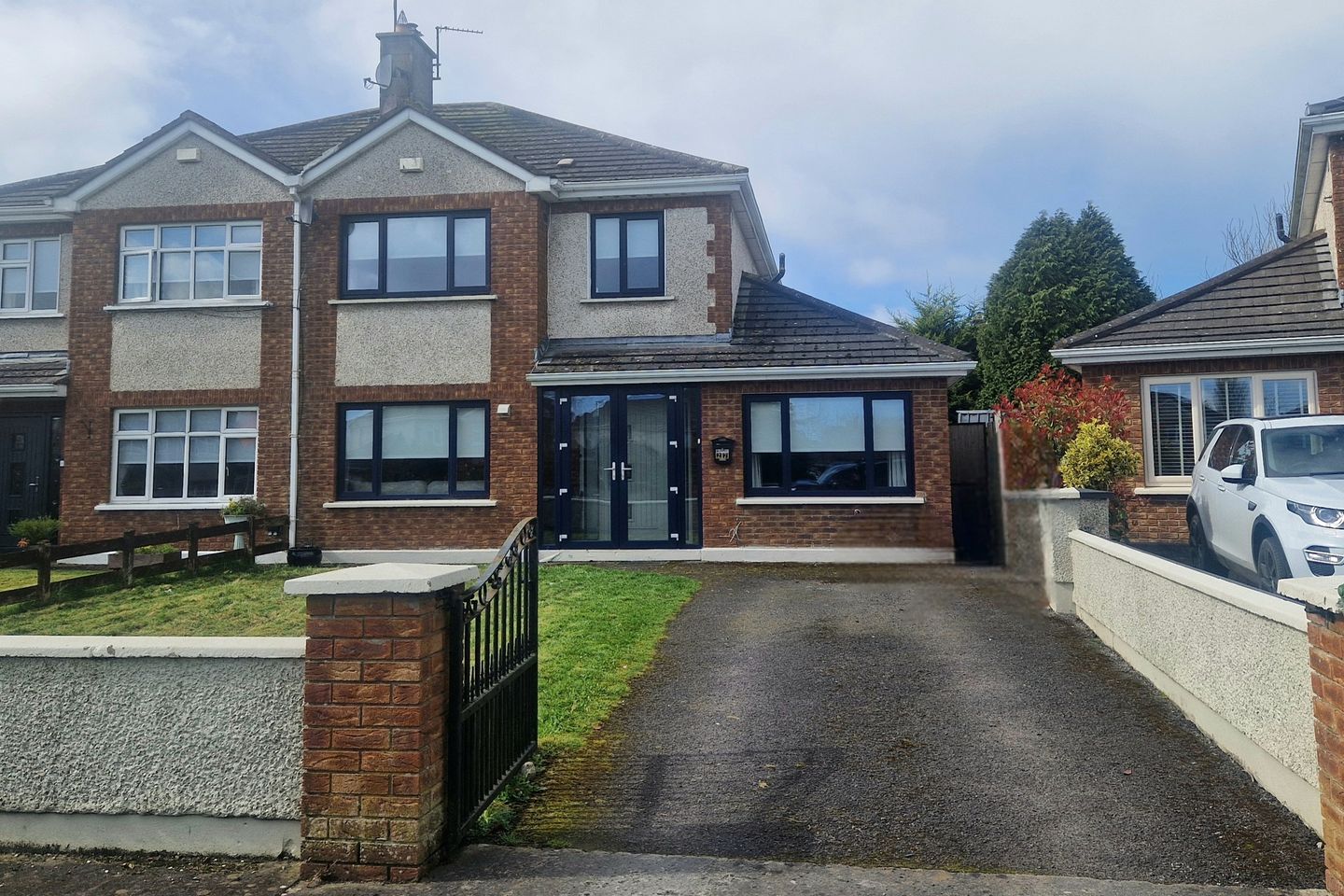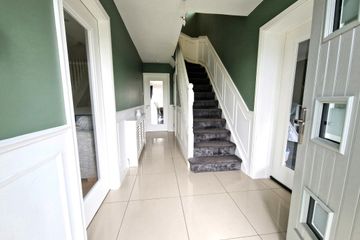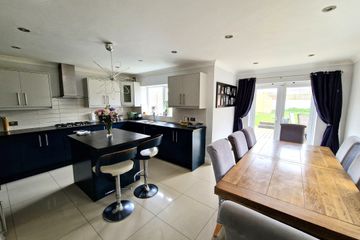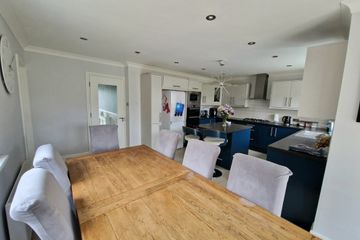


+19

23
27 Heathfield, Kinnegad, Co. Westmeath, N91EP29
€320,000
5 Bed
3 Bath
135 m²
Semi-D
Description
- Sale Type: For Sale by Private Treaty
- Overall Floor Area: 135 m²
John Coyne Estates are delighted to present this stunning 4/5 Bed Home to the market, located in the highly sought after Heathfield development. This beautiful home, which is finished to the highest standards throughout, is tucked away in a cul-de-sac overlooking a large green. This is a perfect home for anyone looking for a high quality property in an exceptional location. No. 27 offers well-appointed accommodation with features to include: modern open plan kitchen, large rear garden with side pedestrian access, dual heating system, new bathroom, triple glazed windows to the front and double glazed to the rear, new internal doors, high degree of insulation with all external walls pumped, attic fully insulated, front porch, timber decking at rear, ample room for parking, exceptionally well maintained property both internally and externally, walking distance to all amenities, Dublin less than an hour, etc.
This property is ideally located within easy reach of all local amenities including schools, shops, church, pubs, Tesco, Eurospar, Aldi, public transport, etc.
Don't be disappointed and arrange a viewing of this fabulous property today!
Accommodation
Entrance hall: 5.14m x 1.95m
Bright and spacious entrance hallway boasting beige floor tiles, semi-panelled walls, new glass doors for additional lighting and exceptional colour scheme.
Kitchen-Dining Room: 5.63m x 3.86m (Dining Area 5.82m x 2.58m)
Pristine integrated kitchen with appliances included, beautiful colour scheme, centre island, tiled flooring and splashback, recessed lighting and an abundance of natural lighting throughout.
The dining area is also a bright and airy space which features patio doors to the timber decking at the rear.
Utility Room: 2.60m x 2.12m
With fitted units and plumbed for all appliances. Exit door to the rear.
Sitting Room: 5.9m x 3.66m
Spacious family room with solid timber flooring, bay window, tv point, solid fuel insert stove which is also connected to a back boiler system.
Playroom/Bedroom/Office: 2.14m x 2.29m
With front facing aspect, high quality carpet and neutral colour scheme.
Guest W/C: 1.74m x 0.99m
With tiled flooring and tiled around whb.
Landing
Carpeted landing with coving and access to attic.
Master bedroom: 4.30m x 3.06m
Large double bedroom with fitted wardrobes and laminate flooring.
En-suite 2.06m x 1.58m:
Fully remodelled en-suite to the highest standards. W/c, whb and shower unit.
Bedroom: 3.94m x 2.55m
Double bedroom with built in wardrobes and laminate flooring.
Bedroom: 3.04m x 2.35m
Double room with built in wardrobes and laminate flooring.
Bedroom: 2.51m x 2.50m
With front facing aspect and laminate flooring.
Bathroom/Shower Room: 1.81m x 1.75m
Stunning new bathroom which has been fully remodelled to the highest standards. New high spec sanitary ware.
Garden
The rear garden is an exceptional size and benefits from a westerly orientation which provides direct sunlight in the latter half of the day. With timber decking only recently installed, this stunning garden is a great addition to this already breathtaking home.
Features
- Presented in pristine condition throughout.
- Kitchen appliances included.
- Dual heating system (oil and solid fuel).
- Shed included (only 6 months old).
- Newly fitted bathroom & en-suite, to include tiling, sanitary ware, etc.
- Newly fitted downstairs doors.
- External walls pumped with additional insulation.
- Attic newly insulated (SEAI standards).
- Timber decking at rear.
- Very spacious rear garden with westerly orientation.
- Blinds throughout.
- Highly sought after location.
- Maintenance free exterior.
- Within walking distance to all amenities.

Can you buy this property?
Use our calculator to find out your budget including how much you can borrow and how much you need to save
Property Features
- Stunning 4/5 Bed with large garden, located in the highly sought after Heathfield development.
Map
Map
Local AreaNEW

Learn more about what this area has to offer.
School Name | Distance | Pupils | |||
|---|---|---|---|---|---|
| School Name | St Etchens National School | Distance | 320m | Pupils | 447 |
| School Name | St. Finian's National School | Distance | 5.5km | Pupils | 42 |
| School Name | St. Joseph's National School | Distance | 6.3km | Pupils | 286 |
School Name | Distance | Pupils | |||
|---|---|---|---|---|---|
| School Name | St Ciarán's National School | Distance | 6.5km | Pupils | 87 |
| School Name | Coralstown National School | Distance | 6.5km | Pupils | 76 |
| School Name | Killyon National School | Distance | 7.7km | Pupils | 86 |
| School Name | Raharney National School | Distance | 7.8km | Pupils | 87 |
| School Name | Clocha Rince National School | Distance | 8.8km | Pupils | 144 |
| School Name | Milltownpass National School | Distance | 9.5km | Pupils | 66 |
| School Name | St Patrick's National School | Distance | 9.7km | Pupils | 86 |
School Name | Distance | Pupils | |||
|---|---|---|---|---|---|
| School Name | Columba College | Distance | 7.2km | Pupils | 295 |
| School Name | Coláiste Clavin | Distance | 12.2km | Pupils | 460 |
| School Name | St Mary's Secondary School | Distance | 13.1km | Pupils | 950 |
School Name | Distance | Pupils | |||
|---|---|---|---|---|---|
| School Name | Oaklands Community College | Distance | 13.4km | Pupils | 847 |
| School Name | St Joseph's Secondary School | Distance | 13.7km | Pupils | 1014 |
| School Name | Mullingar Community College | Distance | 17.0km | Pupils | 333 |
| School Name | Colaiste Mhuire, | Distance | 17.8km | Pupils | 837 |
| School Name | Loreto College | Distance | 17.9km | Pupils | 858 |
| School Name | Enfield Community College | Distance | 18.9km | Pupils | 260 |
| School Name | St. Finian's College | Distance | 18.9km | Pupils | 838 |
Type | Distance | Stop | Route | Destination | Provider | ||||||
|---|---|---|---|---|---|---|---|---|---|---|---|
| Type | Bus | Distance | 360m | Stop | Kinnegad | Route | 847 | Destination | Portumna, Stop 135984 | Provider | Kearns Transport |
| Type | Bus | Distance | 360m | Stop | Kinnegad | Route | Um02 | Destination | Birr, Stop 152181 | Provider | Kearns Transport |
| Type | Bus | Distance | 360m | Stop | Kinnegad | Route | 847 | Destination | Birr, Stop 152181 | Provider | Kearns Transport |
Type | Distance | Stop | Route | Destination | Provider | ||||||
|---|---|---|---|---|---|---|---|---|---|---|---|
| Type | Bus | Distance | 360m | Stop | Kinnegad | Route | 763 | Destination | Galway Coach Station | Provider | Citylink |
| Type | Bus | Distance | 360m | Stop | Kinnegad | Route | 115 | Destination | Mullingar | Provider | Bus Éireann |
| Type | Bus | Distance | 360m | Stop | Kinnegad | Route | Um02 | Destination | Columcille Street, Stop 104531 | Provider | Kearns Transport |
| Type | Bus | Distance | 390m | Stop | Main Street | Route | 845 | Destination | Birr, Stop 152181 | Provider | Kearns Transport |
| Type | Bus | Distance | 390m | Stop | Main Street | Route | 845 | Destination | Columcille Street | Provider | Kearns Transport |
| Type | Bus | Distance | 390m | Stop | Main Street | Route | 845 | Destination | County Council Offices | Provider | Kearns Transport |
| Type | Bus | Distance | 390m | Stop | Main Street | Route | 845 | Destination | Main Street | Provider | Kearns Transport |
Property Facilities
- Parking
- Alarm
- Wired for Cable Television
- Oil Fired Central Heating
BER Details

BER No: 105272561
Energy Performance Indicator: 168.3 kWh/m2/yr
Statistics
17/04/2024
Entered/Renewed
3,772
Property Views
Check off the steps to purchase your new home
Use our Buying Checklist to guide you through the whole home-buying journey.

Similar properties
€295,000
17 Heathfield, Kinnegad, Co. Westmeath, N91CD905 Bed · 3 Bath · Semi-D€395,000
Corbetstown, Rhode, Co. Offaly, R35PY065 Bed · 3 Bath · Detached€525,000
Ballindoolin, Clogharinka, Co. Kildare, R45Y7255 Bed · 4 Bath · Detached€525,000
Ballindoolin, Clogharinka, Co. Kildare, R45Y7255 Bed · 4 Bath · Detached
Daft ID: 119205366


John Coyne Estates
044 9362500Thinking of selling?
Ask your agent for an Advantage Ad
- • Top of Search Results with Bigger Photos
- • More Buyers
- • Best Price

Home Insurance
Quick quote estimator
