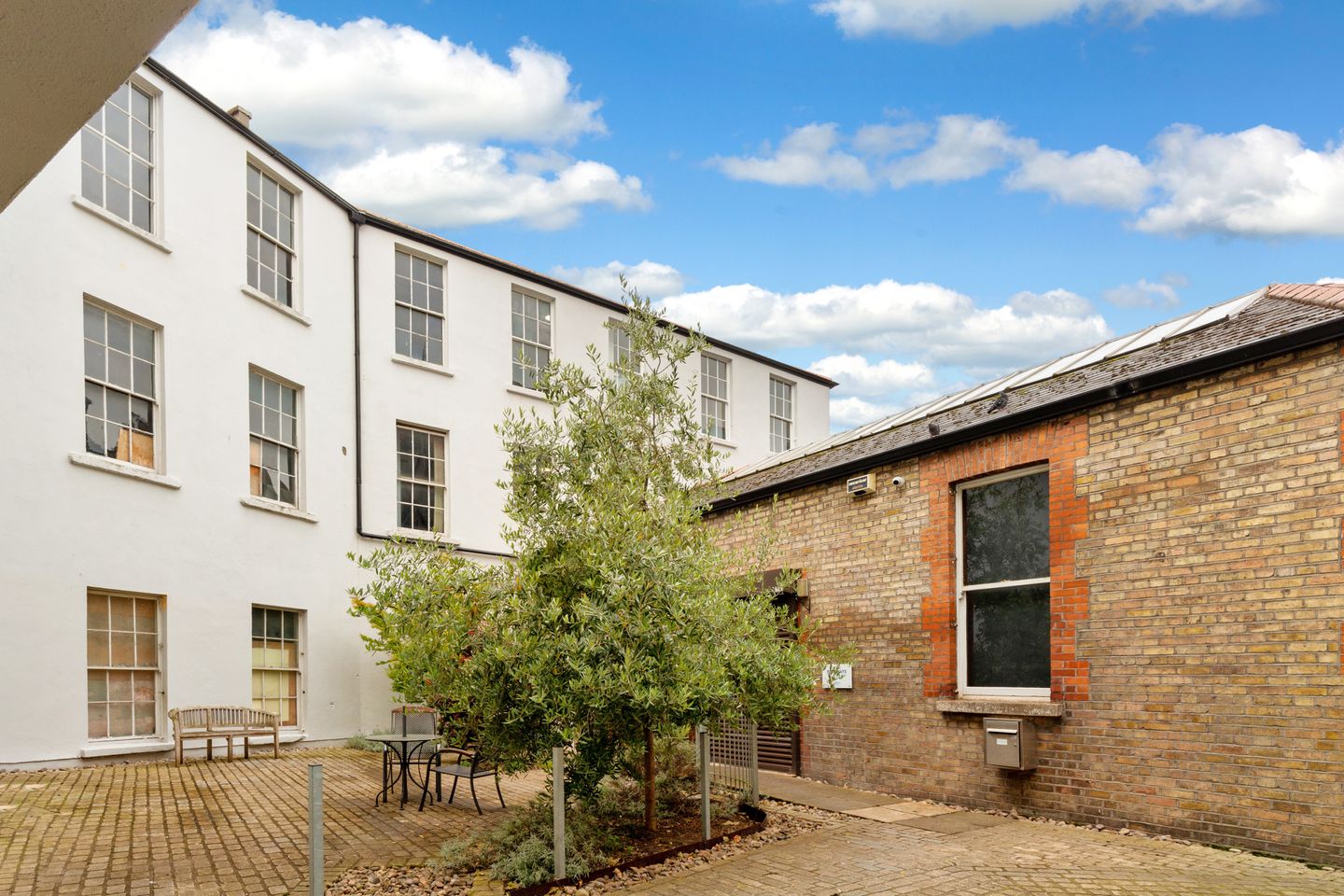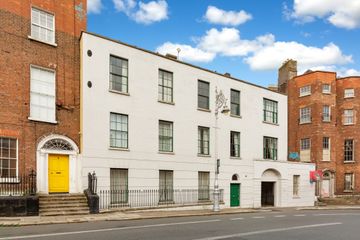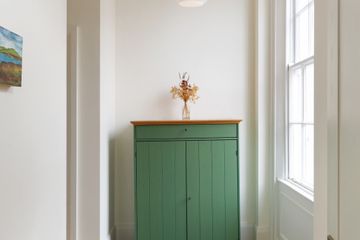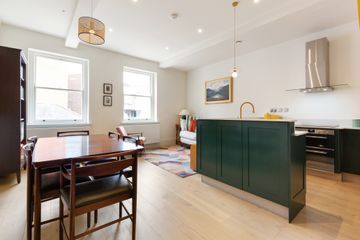


+18

22
3B Parnell Court, 1 Granby Row, Dublin 1, D01N5F3
€475,000
2 Bed
1 Bath
88 m²
Apartment
Description
- Sale Type: For Sale by Private Treaty
- Overall Floor Area: 88 m²
3B Parnell Court is a one-of-a-kind Georgian apartment in the heart of the city centre, a luxurious and immaculately presented two-bedroom penthouse apartment situated on the upper two floors of this Georgian property, quietly positioned through a gated courtyard. The building has been fully renovated in recent years to include just two apartments. Boasting all of the mod cons you can expect from a new build while also benefiting from some of the features expected in a Georgian home. This stunning apartment is perfect for those searching for a chic pied-à-terre in the city centre, or equally those looking for a lucrative high-end investment property.
3B Parnell Court offers the discerning buyer a truly special place to call home, the apartment has been beautifully refurbished and decorated by the current owners. At entrance level, the accommodation briefly comprises a wonderfully bright entrance hall lit by two original sash windows, a spacious open-plan living/dining room and bespoke kitchen complete with a smart utility room, a large main double bedroom and family bathroom. Upstairs there is another spacious double bedroom, currently in use as a home office and music room, and the excellent private terrace.
The location of this property really cannot be overstated, it is convenient to the Mater Public & Private Hospitals, The Michelin Star Restaurant Chapter One is just around the corner along with many other superb eateries and shopping districts. It is within minutes walking distance of the iconic Garden of Remembrance, a short walk to the Broadstone Basin, TUD Grangegorman, as well as Trinity College and the Grafton Street area. The area is extremely well served by various bus routes and the Luas is also within a minute's stroll away. All in all, this is one of the finest apartments to come to the market in Dublin City Centre, we would highly recommend viewing to truly appreciate this beautiful home.
Entrance Hall 3.719m x 5.871m. Warm and welcoming, elegant entrance hall filled with natural light through the original tall sash windows, high ceilings, and a stunning engineered wooden floor.
Living/Dining/Kitchen 4.918m x 5.680m. Spacious open-plan reception room, beautifully decorated with an engineered wooden floor throughout and modern double-glazed sash windows flooding the room with natural light. The room is the perfect space for entertaining with ample space for a 6-seat dining table and sitting room.
The elegant U-shaped kitchen is neatly positioned to maximise the storage space, utilitising both sides of the cabinets, painted in a "Duck Green" by Farrow & Ball with a contrasting white stone countertop, completed with a Smeg double oven and hob, integrated fridge/freezer and dishwasher.
Utility Room 1.302m x 1.806m. Excellent utility room off the kitchen, hidden behind a smart "cabinet" door - plumbed for a washing machine and dryer, while also housing the heating system and offers access to additional storage under the stairs.
Bedroom 1 3.630m x 4.615m. Stunning main bedroom of generous proportions and with an impressive ceiling height, original sash window, a full wall of built-in wardrobes, and an engineered wooden floor.
Bathroom 1.867m x 3.482m. Beautifully decorated bathroom with contrasting black and white tiles, chic black hardware, and a varnished wooden ceiling. The bathroom offers both a spacious wet-room style shower and a large stand alone bath, a floating vanity storage unit and sink.
Bedroom 2 4.416m x 3.570m. Positioned on the upper floor of this fine apartment, the second double bedroom has a fully glazed wall over-looking the private terrace, currently in use as a home office and music room.
Terrace 5.690m x 2.483m. Generous private terrace on the top floor, taking full advantage of the 270 degree aspect with sun from morning to night, ideal for 'al fresco' dining and entertaining.

Can you buy this property?
Use our calculator to find out your budget including how much you can borrow and how much you need to save
Property Features
- B-rated Georgian Penthouse
- Two-bedrooms
- Heat-recovery system
- Beautifully decorated
- No Rent Cap
- Mgt Fee: €970 approx per annum
Map
Map
Local AreaNEW

Learn more about what this area has to offer.
School Name | Distance | Pupils | |||
|---|---|---|---|---|---|
| School Name | St Mary's Primary School | Distance | 130m | Pupils | 248 |
| School Name | Gaelscoil Cholásite Mhuire | Distance | 250m | Pupils | 170 |
| School Name | Henrietta Street School | Distance | 330m | Pupils | 20 |
School Name | Distance | Pupils | |||
|---|---|---|---|---|---|
| School Name | Temple Street Hospital School | Distance | 450m | Pupils | 75 |
| School Name | Scoil Chaoimhín | Distance | 620m | Pupils | 62 |
| School Name | Gardiner Street Primary School | Distance | 650m | Pupils | 418 |
| School Name | Central Model Senior School | Distance | 710m | Pupils | 259 |
| School Name | Central Model Infants' School | Distance | 730m | Pupils | 162 |
| School Name | Georges Hill School | Distance | 740m | Pupils | 131 |
| School Name | Scoil Na Mbrathar Boys Senior School | Distance | 820m | Pupils | 149 |
School Name | Distance | Pupils | |||
|---|---|---|---|---|---|
| School Name | Mount Carmel Secondary School | Distance | 270m | Pupils | 399 |
| School Name | Belvedere College S.j | Distance | 300m | Pupils | 1003 |
| School Name | Larkin Community College | Distance | 570m | Pupils | 407 |
School Name | Distance | Pupils | |||
|---|---|---|---|---|---|
| School Name | The Brunner | Distance | 750m | Pupils | 219 |
| School Name | St Josephs Secondary School | Distance | 1.1km | Pupils | 239 |
| School Name | O'Connell School | Distance | 1.1km | Pupils | 213 |
| School Name | C.b.s. Westland Row | Distance | 1.7km | Pupils | 186 |
| School Name | St Patricks Cathedral Grammar School | Distance | 1.7km | Pupils | 277 |
| School Name | St Vincents Secondary School | Distance | 1.7km | Pupils | 399 |
| School Name | Loreto College | Distance | 2.0km | Pupils | 570 |
Type | Distance | Stop | Route | Destination | Provider | ||||||
|---|---|---|---|---|---|---|---|---|---|---|---|
| Type | Bus | Distance | 70m | Stop | Parnell Square West | Route | 11 | Destination | St Pappin's Rd | Provider | Dublin Bus |
| Type | Bus | Distance | 70m | Stop | Parnell Square West | Route | 1 | Destination | Shanard Road | Provider | Dublin Bus |
| Type | Bus | Distance | 70m | Stop | Parnell Square West | Route | 44 | Destination | Dcu | Provider | Dublin Bus |
Type | Distance | Stop | Route | Destination | Provider | ||||||
|---|---|---|---|---|---|---|---|---|---|---|---|
| Type | Bus | Distance | 90m | Stop | Parnell Square West | Route | 16 | Destination | Dublin Airport | Provider | Dublin Bus |
| Type | Bus | Distance | 120m | Stop | Parnell Square Nth | Route | 46e | Destination | Mountjoy Sq | Provider | Dublin Bus |
| Type | Bus | Distance | 120m | Stop | Parnell Square Nth | Route | 933 | Destination | Big Tree, Moville | Provider | Mc Ginley Coach Travel |
| Type | Bus | Distance | 120m | Stop | Parnell Square Nth | Route | 180 | Destination | The Diamond | Provider | Mcconnon Travel |
| Type | Bus | Distance | 120m | Stop | Parnell Square Nth | Route | 932 | Destination | Car Park, Annagry | Provider | Mc Ginley Coach Travel |
| Type | Bus | Distance | 150m | Stop | Parnell Square West | Route | 40d | Destination | Tyrrelstown | Provider | Dublin Bus |
| Type | Bus | Distance | 150m | Stop | Parnell Square West | Route | 40b | Destination | Toberburr | Provider | Dublin Bus |
Video
BER Details

BER No: 114591316
Energy Performance Indicator: 96.1 kWh/m2/yr
Statistics
19/03/2024
Entered/Renewed
9,067
Property Views
Check off the steps to purchase your new home
Use our Buying Checklist to guide you through the whole home-buying journey.

Similar properties
AMV: €430,000
536 North Circular Road, Dublin 1, D01AH395 Bed · 4 Bath · Terrace€435,000
Apt 54, Block B, Smithfield Market, Smithfield, Dublin 7, D07C9Y42 Bed · 2 Bath · Apartment€445,000
116 Fitzwilliam Quay, Ringsend, Dublin 4, D04E9282 Bed · 1 Bath · Apartment€445,000
10 Provost Row, Stoneybatter, Dublin 7, D07W5H22 Bed · 1 Bath · Terrace
€445,000
24 Fitzwilliam Quay, Fitzwilliam Quay, Dublin 4, D04VF702 Bed · 1 Bath · Apartment€445,000
Apartment 46, Fitzwilliam Quay Apartments, Ringsend, Dublin 4, D04HY772 Bed · 2 Bath · Apartment€445,000
Apartment 9, The Waterfront, Drumcondra Road Lower, Drumcondra, Dublin 9, D09X7H62 Bed · 2 Bath · Apartment€450,000
Apartment 20, Block 5, D02PH342 Bed · 1 Bath · Apartment€450,000
Apartment 12, Block C, Smithfield Market, Smithfield, Dublin 7, Dublin 7, D07RW802 Bed · 2 Bath · Apartment€450,000
6 Grove Mews, Castle Terrace, Phibsborough, Dublin 7, D07A9N23 Bed · 1 Bath · Semi-D€450,000
133 Church Road, East Wall, Dublin 3, D03NW592 Bed · 2 Bath · Terrace€450,000
Apartment 223, Block G, The Waterside, Dublin 4, D04DK292 Bed · 2 Bath · Apartment
Daft ID: 118842981


Michael O'Neill
+353 1 643 1400Thinking of selling?
Ask your agent for an Advantage Ad
- • Top of Search Results with Bigger Photos
- • More Buyers
- • Best Price

Home Insurance
Quick quote estimator
