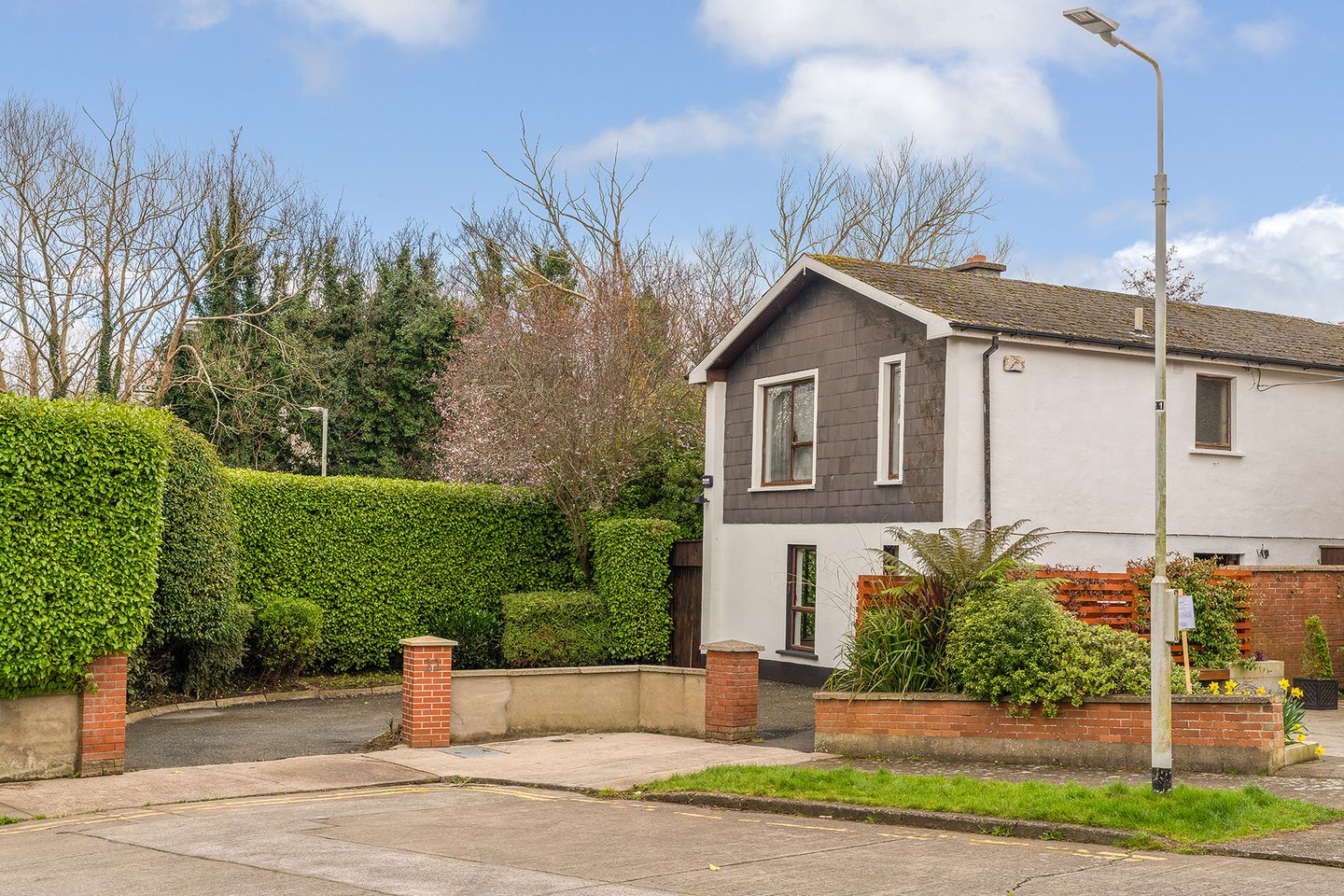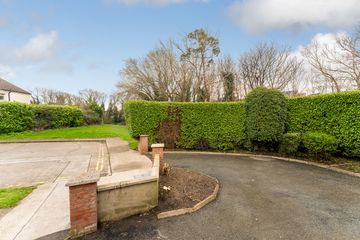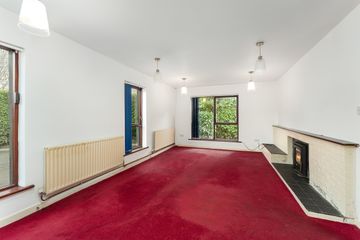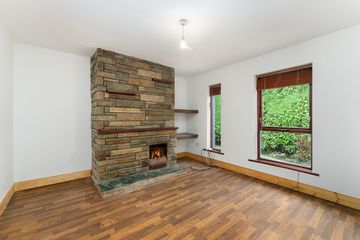


+13

17
22 Ardglas Estate, Sandyford Road, Dundrum, Dublin 16, D16X2F1
Price on Application
5 Bed
3 Bath
184 m²
Detached
Description
- Sale Type: For Sale by Private Treaty
- Overall Floor Area: 184 m²
Situated in a small cul de sac development in one of South Dublin's most desirable residential locations, and within walking distance of every conceivable amenity, this spacious, detached, 5 bedroomed home offers generous living space of c.184 sq.m. (c.1,980 sq.ft.).
Accommodation comprises spacious reception hall, guest cloaks, sitting room, tv/family room, dining room, kitchen, utility room, five bedrooms (main en suite), bathroom, and a large, private, walled, mature garden which is not overlooked.
Amenities abound in the immediate area including Dundrum Town Centre, LUAS at Balally, Sandyford Industrial Estate, Beacon Hospital, and easy access to the M50 and the N11. A number of fine primary and secondary schools are nearby including St Tiernans, Wesley College, St Olafs, Taney Primary, and UCD Belfield is within easy reach.
Airfield Estate is just across the road, Ballawley Park is just a few minutes stroll, and Marlay Park is a short drive away.
ACCOMMODATION:
Hall:
4.15 x 2.70
Large reception hall with laminate floor.
Guest w/c:
With w/c & washbasin. Ceramic floor tiles.
Living room:
6.46 x 3.64
With fireplace incorporating stove.
TV / Family room:
4.16 x 3.63
With fireplace. Laminate floor.
Dining room:
3.64 x 3.33
With door to Kitchen. Laminate floor.
Kitchen:
4.60 x 2.61
With range of fitted kitchen units. Ceramic floor tiles.
Utility room:
1.72 x 1.58
Plumbed for washing machine. Ceramic floor tiles.
Bedroom 1:
5.90 x 3.73
Large room with built in mirrored wardrobes.
En Suite:
2.58 x 1.66
With bath. w/c & washbasin. Ceramic wall & floor tiles.
Bedroom 2:
4.23 x 3.67
Bedroom 3:
3.62 x 3.67
Bedroom 4:
3.67 x 2.24
Bedroom 5:
3.41 x 2.57
Bathroom:
2.04 x 1.66
With bath, w/c & washbasin. Ceramic wall & floor tiles.
SOME FEATURES:
Gas radiator central heating
Cul de sac development
Hardwood windows
3 reception rooms
Large side entrance
En Suite to bedroom 1
Utility room
Guest w/c
Large private back garden
Adjacent to a host of amenities
Private off street parking
Minutes walk to LUAS
Gross internal area:
c.184 sq.m. (c.1980 sq.ft.)
BER:
D1
No.109879460.
EPI: 242.48 kWh/m²/yr
NOTICE:
Please note we have not tested any apparatus, fixtures, fittings, or services relating to this property. Interested parties must undertake their own investigation into the working order of these items. All descriptions, dimensions, areas, references to conditions and permissions for use and occupation, all measurements are approximate, and photographs & floorplans are provided for guidance only. Interested parties should satisfy themselves by independent verification as to the accuracy of the measurements and overall area as stated and the accuracy of the fixtures and fittings as described. O'Mahony Auctioneers for themselves and for the seller of this property whose agents they are give notice that the introduction and the particulars are intended to give a fair and substantially correct overall description for the guidance of any intending purchaser and do not constitute any part of any offer or contract. No responsibility is assumed for the accuracy of individual items.

Can you buy this property?
Use our calculator to find out your budget including how much you can borrow and how much you need to save
Map
Map
Local AreaNEW

Learn more about what this area has to offer.
School Name | Distance | Pupils | |||
|---|---|---|---|---|---|
| School Name | Ballinteer Educate Together National School | Distance | 260m | Pupils | 386 |
| School Name | Holy Cross School | Distance | 570m | Pupils | 279 |
| School Name | Taney Parish Primary School | Distance | 630m | Pupils | 406 |
School Name | Distance | Pupils | |||
|---|---|---|---|---|---|
| School Name | St Attracta's Senior School | Distance | 970m | Pupils | 350 |
| School Name | St Olaf's National School | Distance | 1.0km | Pupils | 544 |
| School Name | St Attractas Junior National School | Distance | 1.0km | Pupils | 350 |
| School Name | Queen Of Angels Primary Schools | Distance | 1.3km | Pupils | 272 |
| School Name | Gaelscoil Na Fuinseoige | Distance | 1.3km | Pupils | 334 |
| School Name | S N Naithi | Distance | 1.3km | Pupils | 229 |
| School Name | Our Ladys' Boys National School | Distance | 1.4km | Pupils | 251 |
School Name | Distance | Pupils | |||
|---|---|---|---|---|---|
| School Name | St Tiernan's Community School | Distance | 260m | Pupils | 321 |
| School Name | Wesley College | Distance | 730m | Pupils | 947 |
| School Name | Ballinteer Community School | Distance | 1.1km | Pupils | 422 |
School Name | Distance | Pupils | |||
|---|---|---|---|---|---|
| School Name | Goatstown Educate Together Secondary School | Distance | 1.3km | Pupils | 145 |
| School Name | St Benildus College | Distance | 1.3km | Pupils | 886 |
| School Name | Mount Anville Secondary School | Distance | 1.7km | Pupils | 691 |
| School Name | Our Lady's Grove Secondary School | Distance | 2.0km | Pupils | 290 |
| School Name | De La Salle College Churchtown | Distance | 2.1km | Pupils | 319 |
| School Name | St Raphaela's Secondary School | Distance | 2.4km | Pupils | 624 |
| School Name | St Kilian's Deutsche Schule | Distance | 2.4km | Pupils | 443 |
Type | Distance | Stop | Route | Destination | Provider | ||||||
|---|---|---|---|---|---|---|---|---|---|---|---|
| Type | Bus | Distance | 110m | Stop | Wyckham Way | Route | 74 | Destination | Eden Quay | Provider | Dublin Bus |
| Type | Bus | Distance | 120m | Stop | Wyckham Way | Route | 74 | Destination | Dundrum | Provider | Dublin Bus |
| Type | Bus | Distance | 220m | Stop | Dundrum South | Route | L25 | Destination | Dun Laoghaire | Provider | Dublin Bus |
Type | Distance | Stop | Route | Destination | Provider | ||||||
|---|---|---|---|---|---|---|---|---|---|---|---|
| Type | Bus | Distance | 220m | Stop | Dundrum South | Route | 44b | Destination | Glencullen | Provider | Dublin Bus |
| Type | Bus | Distance | 220m | Stop | Dundrum South | Route | 74 | Destination | Eden Quay | Provider | Dublin Bus |
| Type | Bus | Distance | 220m | Stop | Dundrum South | Route | 44 | Destination | Enniskerry | Provider | Dublin Bus |
| Type | Bus | Distance | 240m | Stop | Ashlawn | Route | 14 | Destination | Eden Quay | Provider | Dublin Bus |
| Type | Bus | Distance | 240m | Stop | Ashlawn | Route | 14 | Destination | Beaumont | Provider | Dublin Bus |
| Type | Bus | Distance | 250m | Stop | Ashlawn | Route | 46n | Destination | Dundrum | Provider | Nitelink, Dublin Bus |
| Type | Bus | Distance | 250m | Stop | Ashlawn | Route | 14 | Destination | Dundrum Luas | Provider | Dublin Bus |
BER Details

Statistics
30/03/2024
Entered/Renewed
6,568
Property Views
Check off the steps to purchase your new home
Use our Buying Checklist to guide you through the whole home-buying journey.

Similar properties
€695,000
3 Ticknock Way, Ticknock Hill, Sandyford, Dublin 18, D18NX725 Bed · 4 Bath · Terrace€850,000
27 Coolkill, Sandyford, Sandyford, Dublin 18, D18W6X95 Bed · 2 Bath · Detached€875,000
27 Allen Park Road, Stillorgan, Co. Dublin, A94V3285 Bed · 2 Bath · Semi-D€895,000
Birnam Wood, Hillcrest Road Sandyford Dublin 18, Sandyford, Dublin 18, D18K7H15 Bed · 4 Bath · Detached
€895,000
2 Ballawley Court, Dundrum, Dundrum, Dublin 16, D16AX935 Bed · 2 Bath · Detached€1,100,000
67 Pine Valley Avenue, Rathfarnham, Dublin 16, D16Y0796 Bed · 3 Bath · Detached€1,100,000
14 Sandyford Green, Sandyford, Dublin 18, D18DHE25 Bed · 4 Bath · Detached€1,100,000
9 Gledswood Close, Clonskeagh, Clonskeagh, Dublin 14, D14TC905 Bed · 7 Bath · Semi-D€1,100,000
22 Palmerston Grove Milltown Dublin 6, Milltown, Dublin 6, D06K2W15 Bed · 3 Bath · Detached€1,150,000
20 Yale, Ardilea, Clonskeagh, Dublin 14, D14VF615 Bed · 2 Bath · Detached€1,195,000
61 Taney Rise, Dundrum, Dublin 14, D14W2T75 Bed · 4 Bath · Bungalow€1,195,000
11 Leopardstown Rise, Leopardstown Road, Leopardstown, Dublin 18, D18F8385 Bed · 5 Bath · Detached
Daft ID: 119064373


O'Mahony Auctioneers
(01) 298 3500Thinking of selling?
Ask your agent for an Advantage Ad
- • Top of Search Results with Bigger Photos
- • More Buyers
- • Best Price

Home Insurance
Quick quote estimator
