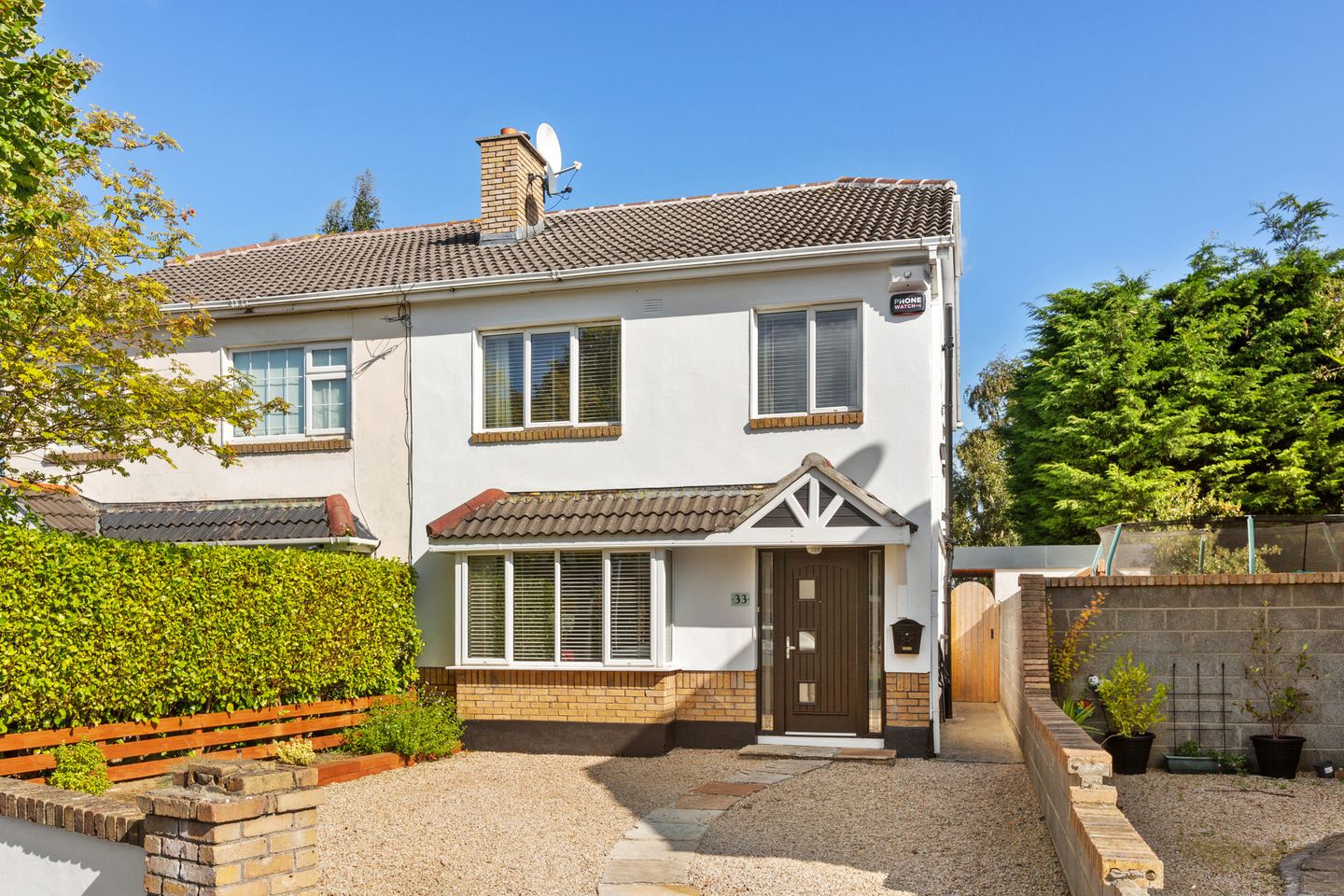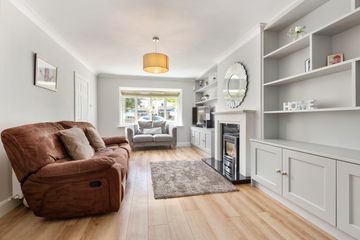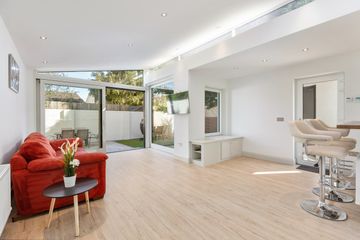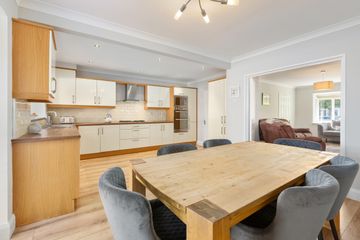


+11

15
33 Sandyford Hall Green, Sandyford, Dublin 18, D18N6T4
€725,000
SALE AGREED4 Bed
3 Bath
136 m²
Semi-D
Description
- Sale Type: For Sale by Private Treaty
- Overall Floor Area: 136 m²
We are pleased to introduce to the market 33 Sandyford Hall Green, this is an impressive four-bedroom family home located on a quiet, family friendly cul de sac in this extremely popular development at the foothills of the Dublin Mountains in Sandyford.
No. 33 is sure to appeal to an array of buyers from both first time buyers looking for a walk-in home to those looking to trade up. Due to its quiet cul-de-sac location, this home is a safe spot for those families with children and also benefits from a wonderful extended open plan kitchen/family area and benefits from a converted attic space – all in all this home offers a discerning buyer an excellent use of internal living space, incorporating all the modern conveniences so necessary for today’s living. This home has been upgraded and modernised by its current owners in recent years, boasting an enviable BER with a B3 rating.
The living accommodation measures a total of 136 sq.m/1,464 sq.ft or (158 sq.m/1,700 sq.ft including the attic) and comprises a bright and welcoming entrance hallway with a guest WC. There is a spacious living room located to the front with a window overlooking the front garden and offers a stream of light to flood in. The spacious extended open plan kitchen/dining/family area overlooks the rear garden and provides ample space. There is a separate utility room located to the side of the rear of the property and is accessed via its own door. Upstairs there are four bedrooms, a main double room which is further enhanced with a modern ensuite shower room and a main family bathroom completes the first floor accommodation. On the second floor there is an attic which has been converted and offers excellent space for a home office or additional storage. The property offers a clever layout and use of internal living space. An added bonus is the off street parking to the front and low maintenance garden to the rear, benefitting from side access.
Wonderfully located between Stepaside and Sandyford Villages and just 5 minutes’ walk to Glencairn Luas Station, you can be in Dundrum in 15 minutes or City Centre in 30, thus your choice of pubs, restaurants or entertainment is virtually unlimited. The property also benefits from easy access to the M50. Sandyford Hall is convenient to a large number of primary and secondary schools. There are a wealth of local amenities including local GAA clubs, Golf Clubs, driving ranges, Dundrum Town Centre, Leopardstown Race Course, Equestrian centres, Leopardstown Medical Centre and Dundrum and Cabinteely parks are also within easy reach.
There is a wide selection of sport and leisure amenities on the doorstep coupled with the newly opened Fernhill Gardens just a short walk away in Stepaside. Sporting enthusiasts have a choice of amenities with local GAA clubs, Westwood Gym, Equestrian centres in Carrickmines and Stepaside, Golf and pitch and putt courses in Leopardstown and Stepaside with Leopardstown Lawn Tennis Club and Carrickmines Lawn Tennis Club on the doorstep.
Hallway Welcoming entrance hall with alarm panel. Wooden style flooring, recessed lighting, door leads through to:
Guest WC with w.c, wash hand basin, tiled flooring.
Living Room Wonderful bright room with built in cabinetry and shelving for t.v unit, window overlooking the front. Gas fireplace with mantlepiece. Wooden style flooring. Door to:
Open Plan Kitchen/Dining/Breakfast Room Fitted with an extensive array of modern wall and base units featuring attractive wooden counter top. Integrated appliances include: plumbing for fridge/freezer, dishwasher, oven & grill/microwave, gas hob & extractor fan, incorporating a stainless steel sink unit and tiled splash back. Recessed lighting. Attractive wooden style floor.
Opening through to:
Open Plan Family Room/Lounge Large open lounge area with floor to ceiling glass sliding doors that access the rear garden, recessed lighting. Side door to:
Utility Room Separate utility room accessed via own door entry off the kitchen with ample storage, plumbing for washing machine and dryer, incorporating stainless steel sink unit, tiled flooring.
First Floor
Bedroom 1/Main Bedroom Spacious double bedroom with window overlooking the front. Array of floor to ceiling built in wardrobes. Wooden style flooring.
Ensuite with w.c, wash hand basin, shower cubicle with overhead shower attachment, heated towel rail, fully tiled walls and floors.
Bedroom 2 Double room overlooking the rear garden, built in wardrobes, wooden style flooring.
Bedroom 3 Smaller room with wooden style flooring. Window overlooking the rear.
Bedroom 4 Single room with window overlooking the front. Built in wardrobes.
Main Bathroom with w.c, wash hand basin, heated towel rail, bath with electric shower, fully tiled walls and floor.
Second Floor
Attic Room Excellent space for a home office or additional storage, velux (x2), recessed lighting, carpet. Eaves storage. Door to w.c with wash hand basin and tiled floors.

Can you buy this property?
Use our calculator to find out your budget including how much you can borrow and how much you need to save
Property Features
- Special Features/Services:
- - Exceptional 4 bed family home
- - Beautifully presented and ready to walk into.
- - B3 Energy Rating
- - Side access through to separate own door utility room
- - Walking distance to Luas (8 minutes)
- - Easy access to M50
- - Quiet cul de sac with shops & amenities
- - Walking distance to the villages of Sandyford & Stepaside
- - Installed Wallbox electric car charging point
Map
Map
Local AreaNEW

Learn more about what this area has to offer.
School Name | Distance | Pupils | |||
|---|---|---|---|---|---|
| School Name | Gaelscoil Thaobh Na Coille | Distance | 610m | Pupils | 437 |
| School Name | Grosvenor School | Distance | 760m | Pupils | 68 |
| School Name | St Mary's Sandyford | Distance | 950m | Pupils | 250 |
School Name | Distance | Pupils | |||
|---|---|---|---|---|---|
| School Name | Holy Trinity National School | Distance | 1.3km | Pupils | 610 |
| School Name | Queen Of Angels Primary Schools | Distance | 1.4km | Pupils | 272 |
| School Name | Goatstown Stillorgan Primary School | Distance | 1.5km | Pupils | 104 |
| School Name | Gaelscoil Shliabh Rua | Distance | 2.0km | Pupils | 328 |
| School Name | St Raphaela's National School | Distance | 2.0km | Pupils | 423 |
| School Name | Stepaside Educate Together National School | Distance | 2.0km | Pupils | 439 |
| School Name | St Olaf's National School | Distance | 2.1km | Pupils | 544 |
School Name | Distance | Pupils | |||
|---|---|---|---|---|---|
| School Name | Rosemont School | Distance | 900m | Pupils | 251 |
| School Name | St Raphaela's Secondary School | Distance | 2.1km | Pupils | 624 |
| School Name | Wesley College | Distance | 2.2km | Pupils | 947 |
School Name | Distance | Pupils | |||
|---|---|---|---|---|---|
| School Name | St Benildus College | Distance | 2.2km | Pupils | 886 |
| School Name | St Tiernan's Community School | Distance | 2.4km | Pupils | 321 |
| School Name | Stepaside Educate Together Secondary School | Distance | 2.5km | Pupils | 510 |
| School Name | Loreto College Foxrock | Distance | 2.7km | Pupils | 564 |
| School Name | Oatlands College | Distance | 3.2km | Pupils | 640 |
| School Name | Mount Anville Secondary School | Distance | 3.2km | Pupils | 691 |
| School Name | Ballinteer Community School | Distance | 3.4km | Pupils | 422 |
Type | Distance | Stop | Route | Destination | Provider | ||||||
|---|---|---|---|---|---|---|---|---|---|---|---|
| Type | Bus | Distance | 140m | Stop | Mount Eagle Way | Route | 44 | Destination | Enniskerry | Provider | Dublin Bus |
| Type | Bus | Distance | 170m | Stop | Kilgobbin Heights | Route | 44 | Destination | Dcu | Provider | Dublin Bus |
| Type | Bus | Distance | 170m | Stop | Kilgobbin Heights | Route | 44 | Destination | Dundrum Road | Provider | Dublin Bus |
Type | Distance | Stop | Route | Destination | Provider | ||||||
|---|---|---|---|---|---|---|---|---|---|---|---|
| Type | Bus | Distance | 170m | Stop | Kilgobbin Heights | Route | 46n | Destination | Dundrum | Provider | Nitelink, Dublin Bus |
| Type | Bus | Distance | 200m | Stop | Sandyford Hall | Route | 44 | Destination | Dcu | Provider | Dublin Bus |
| Type | Bus | Distance | 200m | Stop | Sandyford Hall | Route | 44 | Destination | Dundrum Road | Provider | Dublin Bus |
| Type | Bus | Distance | 200m | Stop | Sandyford Hall | Route | 46n | Destination | Dundrum | Provider | Nitelink, Dublin Bus |
| Type | Bus | Distance | 250m | Stop | Sandyford Hall | Route | 44 | Destination | Enniskerry | Provider | Dublin Bus |
| Type | Bus | Distance | 300m | Stop | Glencairn Luas | Route | 47 | Destination | Poolbeg St | Provider | Dublin Bus |
| Type | Bus | Distance | 300m | Stop | Glencairn Luas | Route | 118 | Destination | Eden Quay | Provider | Dublin Bus |
BER Details

BER No: 106093883
Energy Performance Indicator: 143.2 kWh/m2/yr
Statistics
09/04/2024
Entered/Renewed
16,294
Property Views
Check off the steps to purchase your new home
Use our Buying Checklist to guide you through the whole home-buying journey.

Similar properties
€695,000
7 Clonard Park, Dundrum, Dublin 16, D16Y9V64 Bed · 3 Bath · Semi-D€695,000
40 Woodford, Brewery Road, Stillorgan, Co. Dublin, A94P8684 Bed · 2 Bath · Semi-D€695,000
3 Ticknock Way, Ticknock Hill, Sandyford, Dublin 18, D18NX725 Bed · 4 Bath · Terrace€720,000
6 Larkfield Place, Leopardstown, Dublin 18, D18YK354 Bed · 4 Bath · Terrace
€720,000
10 Larkfield Heath, Leopardstown, Dublin 18, D18CRR44 Bed · 4 Bath · Terrace€745,000
36 Larkfield Heath, Clay Farm, Leopardstown, Dublin 18, D18R65X4 Bed · 4 Bath · Semi-D€745,000
21 Larkfield Place, Clay Farm, Leopardstown, Dublin 18, D18R2444 Bed · 4 Bath · Terrace€750,000
46 Larkfield Heath46 Larkfield Heath, Clay Farm, Dublin 18, D18YX2E4 Bed · 4 Bath · Terrace€755,000
87 Leopardstown Avenue, Blackrock, Co. Dublin, A94HW215 Bed · 2 Bath · Semi-D€765,000
9 Dale Road, Stillorgan, Co. Dublin, A94WN594 Bed · 3 Bath · Semi-D€775,000
16 Sandyford Hall Place, Sandyford, Sandyford, Dublin 18, D18Y8A04 Bed · 4 Bath · Semi-D€795,000
32 Brewery Road, Stillorgan, Co. Dublin, A94TW904 Bed · 2 Bath · Detached
Daft ID: 117946360


Emma Curran
SALE AGREEDThinking of selling?
Ask your agent for an Advantage Ad
- • Top of Search Results with Bigger Photos
- • More Buyers
- • Best Price

Home Insurance
Quick quote estimator
