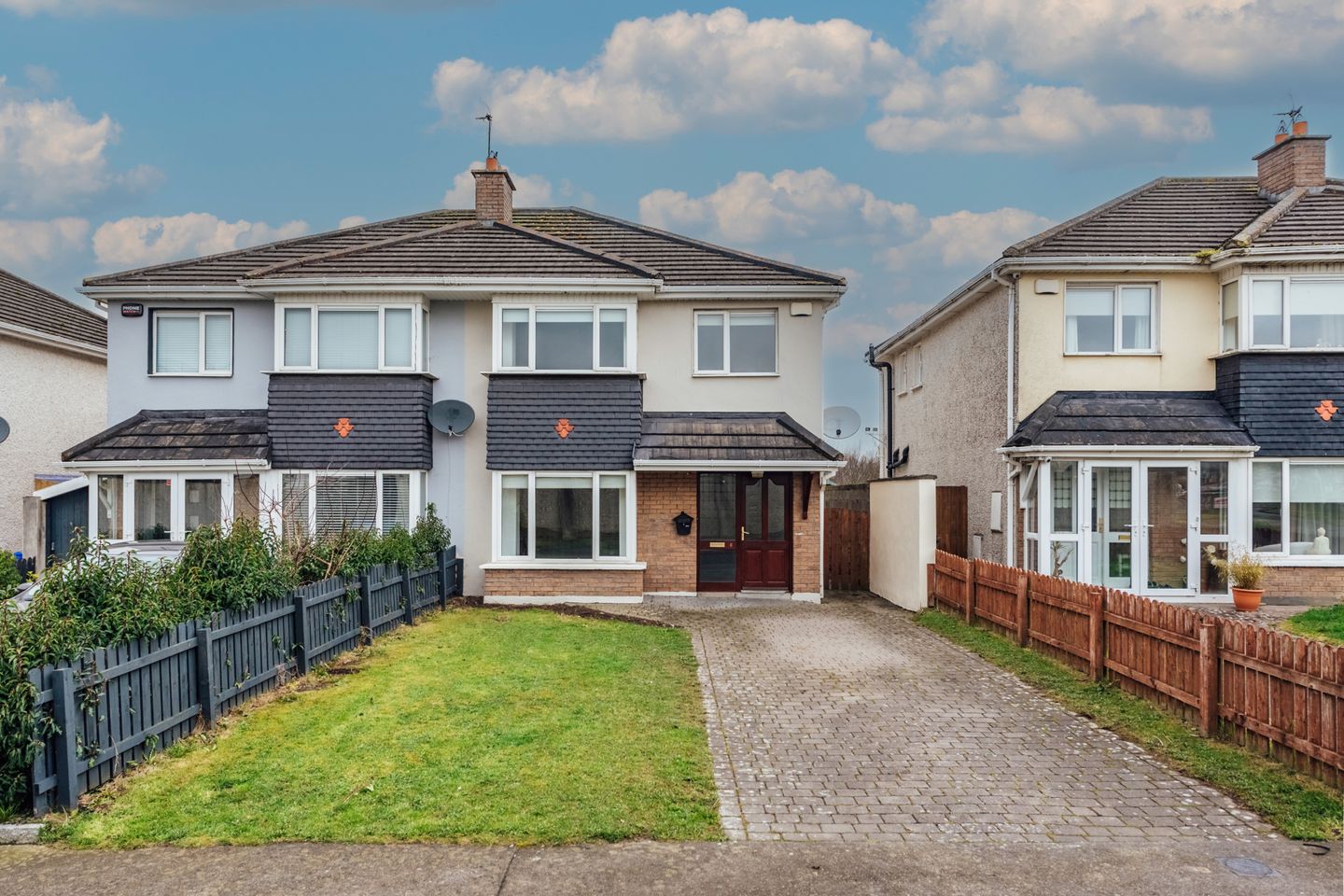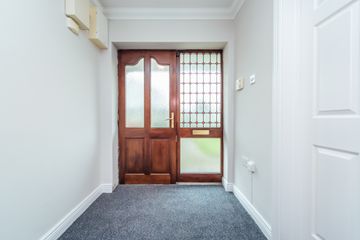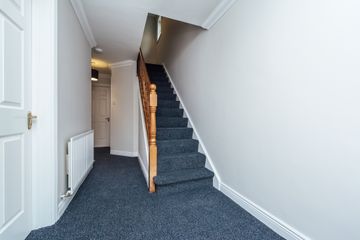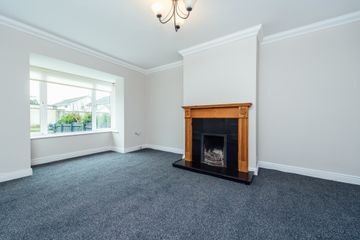


+24

28
6 Sallins Pier, Sallins, Co Kildare, W91T291
€370,000
SALE AGREED3 Bed
3 Bath
99 m²
Semi-D
Description
- Sale Type: For Sale by Private Treaty
- Overall Floor Area: 99 m²
Sherry Fitzgerald O’ Reilly are pleased to bring to market 6 Sallins Pier. This is an attractive 3 bedroomed semi-detached home located in a cul de sac setting in a family friendly estate in Sallins Village.
Sallins Pier is close to the bustle of Sallins Main Street but a short stroll within the estate brings you to the peace of the towpath walks of the Grand canal.
This property is conveniently located within walking distance of Sallins’ many amenities – shops, bars, restaurants, primary school, playground, creches and GAA Club. It is perfectly located for the commuter as it’s just a short walk to the Arrow Rail Station which services Heuston Station and the docklands, and it’s a few minutes’ drive to the N7/M7 Junction. The bustling town of Naas is just a few minutes’ drive away offering boutiques, restaurants, secondary schools and many leisure facilities.
Accommodation briefly comprises entrance hallway, sitting Room, kitchen/dining room, guest wc. Upstairs 3 bedrooms (one en-suite) and family bathroom.
Entrance Hallway 5.75m x 1.8m. The welcoming hallway boasts a new carpet floor which continues through to the Sitting room.
Sitting Room 5.67m x 3.63m. The large sitting room features a lovely box bay window and a granite fireplace with wooden surround. Double doors bring you to the dining area.
Kitchen/Dining Room 5.53m x 3.74m. The spacious kitchen/dining room with view of the garden includes a range of beech Shaker style units with a tiled splashback. It incorporates an oven, ceramic hob, dishwasher, fridge freezer, washing machine and dryer. The floor is tiled, and French doors lead to the garden.
Guest WC 1.73m x 1.41m. With wc and wash basin, it has a porcelain tiled floor.
Landing 3.33m x 2m. The bright landing has a carpet floor, attic access and hotpress off.
Bedroom 1 4.63m x 3m. The spacious master bedroom with bay window, includes fitted wardrobes and new carpet floor.
En-Suite 2.81m x 1.35m. The en-suite comprises wc, wash basin, shower unit with electric shower and extractor fan. It has a tiled floor and surrounds.
Bedroom 2 3.6m x 3.5m. With rear view, this large double room has a carpet floor and built in wardrobe.
Bedroom 3 2.8m x 2.5m. To the front of the house, this room has a carpet floor and built in wardrobe.
Family Bathroom 2.58m x 2m. The main bathroom includes a wash basin, wc and bath. It has part tiled walls and a tiled floor.
Outside To front the cobblelock drive fits two cars off street. The garden is in lawn. To rear the garden is in lawn with a wooden garden shed. With gated side access.

Can you buy this property?
Use our calculator to find out your budget including how much you can borrow and how much you need to save
Map
Map
Local AreaNEW

Learn more about what this area has to offer.
School Name | Distance | Pupils | |||
|---|---|---|---|---|---|
| School Name | St Laurences National School | Distance | 680m | Pupils | 663 |
| School Name | Scoil Bhríde | Distance | 1.8km | Pupils | 646 |
| School Name | Mercy Convent Primary School | Distance | 2.9km | Pupils | 540 |
School Name | Distance | Pupils | |||
|---|---|---|---|---|---|
| School Name | St David's National School | Distance | 2.9km | Pupils | 95 |
| School Name | St Corban's Boys National School | Distance | 3.5km | Pupils | 504 |
| School Name | Holy Child National School Naas | Distance | 4.0km | Pupils | 473 |
| School Name | Hewetson National School | Distance | 4.0km | Pupils | 84 |
| School Name | Caragh National School | Distance | 4.0km | Pupils | 450 |
| School Name | Scoil Bhríde Clane | Distance | 5.1km | Pupils | 524 |
| School Name | Clane Boys National School | Distance | 5.2km | Pupils | 524 |
School Name | Distance | Pupils | |||
|---|---|---|---|---|---|
| School Name | Coláiste Naomh Mhuire | Distance | 3.0km | Pupils | 1072 |
| School Name | Gael-choláiste Chill Dara | Distance | 3.4km | Pupils | 389 |
| School Name | Naas Cbs | Distance | 3.5km | Pupils | 1014 |
School Name | Distance | Pupils | |||
|---|---|---|---|---|---|
| School Name | Naas Community College | Distance | 4.6km | Pupils | 740 |
| School Name | Scoil Mhuire Community School | Distance | 5.4km | Pupils | 1162 |
| School Name | Piper's Hill College | Distance | 5.7km | Pupils | 1008 |
| School Name | St Farnan's Post Primary School | Distance | 7.0km | Pupils | 518 |
| School Name | Clongowes Wood College | Distance | 7.2km | Pupils | 442 |
| School Name | Newbridge College | Distance | 10.4km | Pupils | 909 |
| School Name | Holy Family Secondary School | Distance | 10.6km | Pupils | 744 |
Type | Distance | Stop | Route | Destination | Provider | ||||||
|---|---|---|---|---|---|---|---|---|---|---|---|
| Type | Bus | Distance | 380m | Stop | Sallins Station | Route | 183 | Destination | Arklow Station | Provider | Tfi Local Link Carlow Kilkenny Wicklow |
| Type | Bus | Distance | 380m | Stop | Sallins Station | Route | 139 | Destination | Naas Hospital | Provider | J.j Kavanagh & Sons |
| Type | Bus | Distance | 410m | Stop | Hunterswood | Route | 139 | Destination | Tu Dublin | Provider | J.j Kavanagh & Sons |
Type | Distance | Stop | Route | Destination | Provider | ||||||
|---|---|---|---|---|---|---|---|---|---|---|---|
| Type | Bus | Distance | 410m | Stop | Hunterswood | Route | 183 | Destination | Sallins Station | Provider | Tfi Local Link Carlow Kilkenny Wicklow |
| Type | Rail | Distance | 450m | Stop | Sallins And Naas | Route | Commuter | Destination | Dublin Heuston | Provider | Irish Rail |
| Type | Rail | Distance | 450m | Stop | Sallins And Naas | Route | Commuter | Destination | Grand Canal Dock | Provider | Irish Rail |
| Type | Rail | Distance | 450m | Stop | Sallins And Naas | Route | Rail | Destination | Galway (ceannt) | Provider | Irish Rail |
| Type | Rail | Distance | 450m | Stop | Sallins And Naas | Route | Commuter | Destination | Newbridge | Provider | Irish Rail |
| Type | Rail | Distance | 450m | Stop | Sallins And Naas | Route | Rail | Destination | Carlow | Provider | Irish Rail |
| Type | Rail | Distance | 450m | Stop | Sallins And Naas | Route | Commuter | Destination | Portlaoise | Provider | Irish Rail |
Video
BER Details

BER No: 101576742
Energy Performance Indicator: 189.96 kWh/m2/yr
Statistics
08/04/2024
Entered/Renewed
4,183
Property Views
Check off the steps to purchase your new home
Use our Buying Checklist to guide you through the whole home-buying journey.

Similar properties
€425,000
7 Monread Meadows, Naas, Co. Kildare, W91WP304 Bed · 2 Bath · Semi-D€475,000
101 Sallins Bridge, Sallins, Co. Kildare, W91X4K14 Bed · 3 Bath · Semi-D€485,000
45 Kerdiff Close, Naas, Co Kildare, W91TNK44 Bed · 3 Bath · Semi-D€485,000
63 Oldbridge Park, Osberstown, Naas, Co. Kildare, W91C99R3 Bed · 3 Bath · Semi-D
€495,000
16 Straffan Way, Naas, Co. Kildare, W91NH594 Bed · 3 Bath · Semi-D€498,000
7 Oldtown Close, Naas, Co. Kildare, W91WK3R4 Bed · 3 Bath · Detached€530,000
20 Landen Park,, Oldtown Demesne,, Naas,, Co. Kildare, W91AW734 Bed · 4 Bath · Semi-D€559,000
Willowbrook, 105 The Park,, Sallins Road,, Naas,, Co. Kildare, W91WK4D4 Bed · 4 Bath · DetachedAMV: €600,000
Longlac,, Bodenstown,, Sallins,, Co. Kildare, W91E5W44 Bed · 2 Bath · Bungalow€800,000
The Beeches, Kerdiffstown, Sallins, Co. Kildare, W91XNH14 Bed · 3 Bath · Detached
Daft ID: 15597054


Sherry FitzGerald O'Reilly
SALE AGREEDThinking of selling?
Ask your agent for an Advantage Ad
- • Top of Search Results with Bigger Photos
- • More Buyers
- • Best Price

Home Insurance
Quick quote estimator
