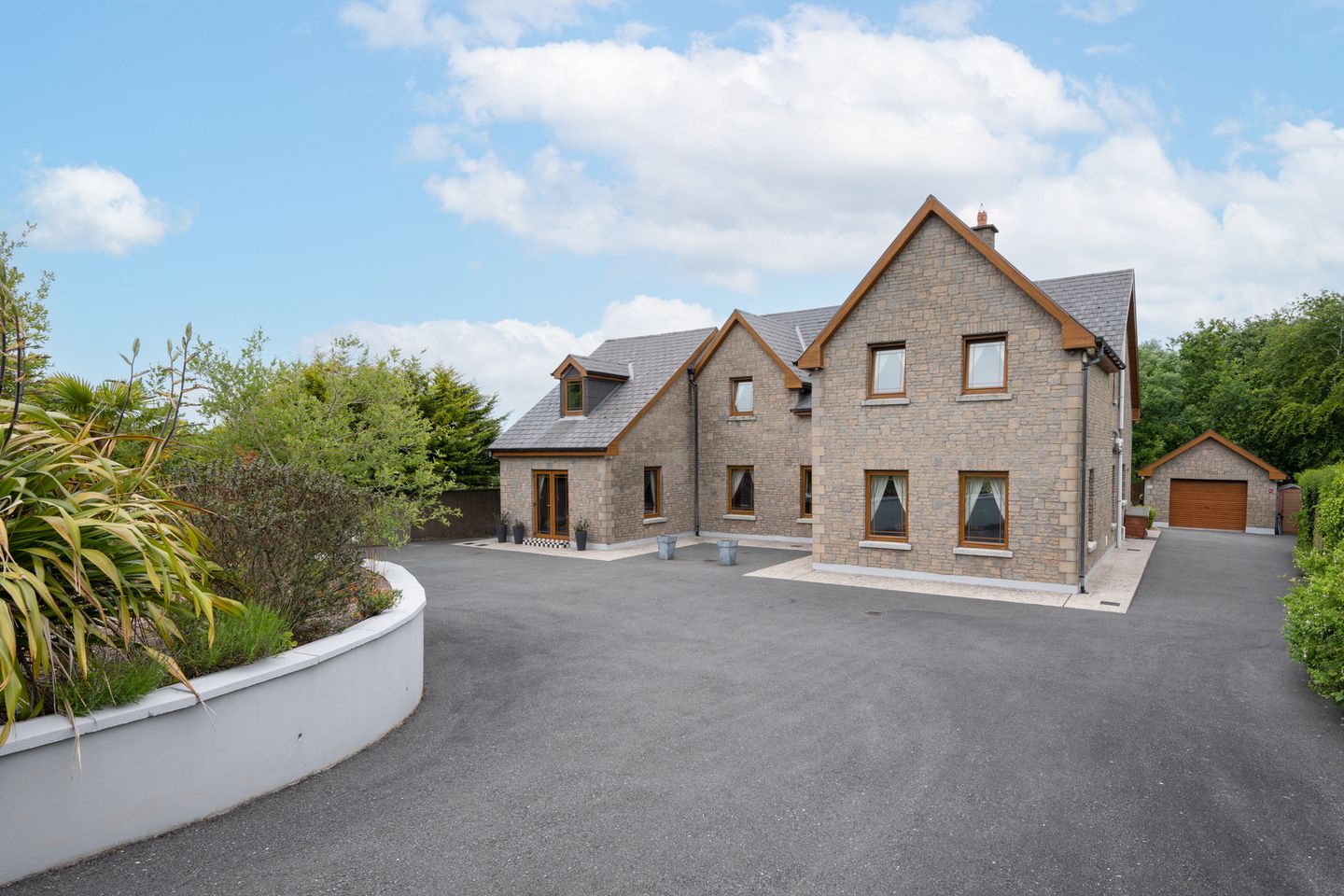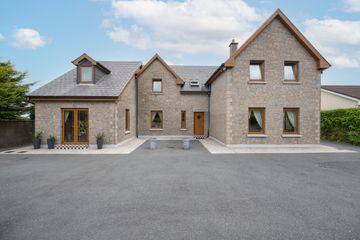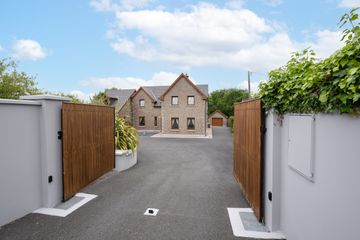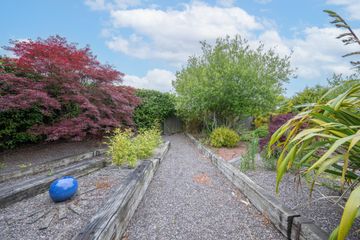


+41

45
Pipers Croft, Maryborough Hill, Douglas, Co. Cork, T12N6KN
€975,000
4 Bed
4 Bath
326 m²
Detached
Description
- Sale Type: For Sale by Private Treaty
- Overall Floor Area: 326 m²
John D Sullivan & Co are delighted to offer for sale this incredible home, with a penchant for entertainment and comfort. This is a 3,500 square foot 4/5 bed, 4 bath residence with detached garage includes a cinema room, a games room, hot tub, BBQ terrace, sunset cabana, manicured gardens, and a viewing balcony. This is the perfect home for a growing family.
Location, Location, Location:
This residence on Maryborough Hill in Douglas This property is 5 mins drive to Douglas village with 2 shopping centres, creches, schools, farmer's markets and is just 10 mins to Cork city for some culture and nightlife; and 10 mins to Cork Airport for weekend getaways. You can also be at the beach, forest, marina, or tunnel in just short drives.
Entrance and Gardens:
Upon entering the property, you are greeted by a private entrance set back from the road with electronic gates and ample parking space. You pass by a mature and raised garden with Japanese maple, bamboo and water feature. This property also includes a secure garage along the side of the premises. Entertaining guests is a breeze with a raised deck and large patio area, perfect for summer BBQs. A spacious relaxation area saddles the space with an enclosed hot tub gazebo. This haven includes a low maintenance rear garden with a mini track around greenery, including a potting shed and cabana for evening cocktails/tea. The entire house is finished with Hallmark Walling, a maintenance free concrete product set off with granite window sills.
Interior:
Polished porcelain floor tiles greet you upon entrance, with a gallery landing above. You are drawn into a sumptuous living room, with a ready to light gas fire for cosy nights.
Down the hall is a large kitchen with 3mtr sq island, double dishwasher, an American fridge freezer plumbed for filtered water and a plethora of other facilities. Your eye is drawn into the giant window of the breakfast room/dinette which frames the woodland behind. This wonderful breakfast room has wall to wall windows. This kitchen includes a separate utility room, and a walk in hot press as well as a central vacuum system. Alongside this room is a separate dining room ready for special occasions, parties, and formal dining.
There are two additional rooms on the ground floor which currently serve as a study and the second room is used as a home office which can easily be altered to a playroom or bedroom for the future owner.
The upper floor is accessed via a solid ash staircase.
Upper Floor:
Upstairs, has concrete floors and there is a gallery landing with four generously sized bedrooms, two of which are ensuite, with a large main bathroom. The master bedroom has double windows overlooking the garden and entrance. It features an ensuite and a walk-in wardrobe. Bedroom 2 also has an ensuite with views of the back garden and woodland. Bedrooms 3 and 4 are also generously proportioned double bedrooms which have ample wardrobe space.
Entertainment Zone:
Down the second hallway from the main property is an additional full bathroom. This space leads you to a fully kitted cinema room, complete with a trio of leather couches on tiered platforms, beverage fridge, sound system for gaming and cinema projector screen. A separate stairs takes you to the games room with a pool table, poker/games table, and arcade machine. This area flows onto a balcony overlooking the woodland and garden.
Technology:
This property boasts an impressive array of automatic features, including automatic gates, gas fired central heating, fibre (FTTH) broadband, and a gas boiler to power 4 zones within this premises. CAT 6 cabling for telecom and data points throughout as well as ample tv and electrical points in every room.
For luxury, convenience, and practicality, this residence offers a beautiful space for those seeking a spacious, well-appointed property in an exceptional location. Contact John D Sullivan & Co today to arrange a viewing.

Can you buy this property?
Use our calculator to find out your budget including how much you can borrow and how much you need to save
Property Features
- An impessive 4/5 Bed Detached House c.327.6 sq m on a large site c.1200 sq m with detached garage
- Located on Maryborough Hill and close to Douglas Golf Club
- A few mins drive from Douglas Shopping Centres and village
- 10 minutes from drive from both Cork City and Cork Airport
- The property has a Cinema Room, Games Room and Hot Tub and much more
- It also has central vacuum system
- Low maintenance rear garden
- Detached Garage
Map
Map
Local AreaNEW

Learn more about what this area has to offer.
School Name | Distance | Pupils | |||
|---|---|---|---|---|---|
| School Name | Rochestown National School | Distance | 860m | Pupils | 464 |
| School Name | Douglas Rochestown Educate Together National School | Distance | 970m | Pupils | 471 |
| School Name | Rochestown Community Special School | Distance | 1.3km | Pupils | 0 |
School Name | Distance | Pupils | |||
|---|---|---|---|---|---|
| School Name | St Luke's School Douglas | Distance | 1.7km | Pupils | 213 |
| School Name | St Columbas Boys National School | Distance | 2.0km | Pupils | 368 |
| School Name | St Columba's Girls National School | Distance | 2.1km | Pupils | 373 |
| School Name | Gaelscoil Na Dúglaise | Distance | 2.3km | Pupils | 442 |
| School Name | St Mary's School Rochestown | Distance | 2.4km | Pupils | 72 |
| School Name | Beaumont Boys National School | Distance | 2.7km | Pupils | 306 |
| School Name | Beaumont Girls National School | Distance | 2.7km | Pupils | 290 |
School Name | Distance | Pupils | |||
|---|---|---|---|---|---|
| School Name | Douglas Community School | Distance | 2.3km | Pupils | 526 |
| School Name | St Francis Capuchin College | Distance | 2.7km | Pupils | 798 |
| School Name | Regina Mundi College | Distance | 2.7km | Pupils | 569 |
School Name | Distance | Pupils | |||
|---|---|---|---|---|---|
| School Name | Nagle Community College | Distance | 2.9km | Pupils | 246 |
| School Name | Cork Educate Together Secondary School | Distance | 3.0km | Pupils | 385 |
| School Name | Ursuline College Blackrock | Distance | 3.3km | Pupils | 305 |
| School Name | Christ King Girls' Secondary School | Distance | 3.8km | Pupils | 730 |
| School Name | Ashton School | Distance | 3.9km | Pupils | 544 |
| School Name | Coláiste Chríost Rí | Distance | 4.3km | Pupils | 503 |
| School Name | Presentation Secondary School | Distance | 4.8km | Pupils | 183 |
Type | Distance | Stop | Route | Destination | Provider | ||||||
|---|---|---|---|---|---|---|---|---|---|---|---|
| Type | Bus | Distance | 280m | Stop | Broadale | Route | 216 | Destination | Monkstown | Provider | Bus Éireann |
| Type | Bus | Distance | 280m | Stop | Broadale | Route | 220 | Destination | Camden | Provider | Bus Éireann |
| Type | Bus | Distance | 280m | Stop | Broadale | Route | 220 | Destination | Crosshaven | Provider | Bus Éireann |
Type | Distance | Stop | Route | Destination | Provider | ||||||
|---|---|---|---|---|---|---|---|---|---|---|---|
| Type | Bus | Distance | 280m | Stop | Broadale | Route | 220 | Destination | Carrigaline | Provider | Bus Éireann |
| Type | Bus | Distance | 280m | Stop | Broadale | Route | 220x | Destination | Crosshaven | Provider | Bus Éireann |
| Type | Bus | Distance | 330m | Stop | Broadale | Route | 216 | Destination | University Hospital | Provider | Bus Éireann |
| Type | Bus | Distance | 330m | Stop | Broadale | Route | 220 | Destination | Ovens | Provider | Bus Éireann |
| Type | Bus | Distance | 330m | Stop | Lissadell | Route | 220 | Destination | Carrigaline | Provider | Bus Éireann |
| Type | Bus | Distance | 330m | Stop | Lissadell | Route | 220x | Destination | Crosshaven | Provider | Bus Éireann |
| Type | Bus | Distance | 330m | Stop | Lissadell | Route | 220 | Destination | Camden | Provider | Bus Éireann |
Property Facilities
- Parking
- Gas Fired Central Heating
- Alarm
- Wired for Cable Television
BER Details

Statistics
06/03/2024
Entered/Renewed
35,594
Property Views
Check off the steps to purchase your new home
Use our Buying Checklist to guide you through the whole home-buying journey.

Similar properties
€995,000
Well Road, Douglas, Douglas, Co. Cork4 Bed · 4 Bath · Detached€1,060,000
17 Clarkes Wood, Mount Oval Village, Rochestown, Co. Cork, T12YDT76 Bed · 4 Bath · Detached€1,200,000
Rosevalley House, Rochestown Road, Rochestown, Co. Cork, T12FN7P5 Bed · 3 Bath · Detached€1,295,000
Cuan, Well Road, Douglas, Co. Cork, T12HX2K5 Bed · 4 Bath · Detached
€1,300,000
Chartwell, Douglas Road, Douglas, Co. Cork, T12YR8R4 Bed · 2 Bath · Detached€1,450,000
Creighton House, Maryborough Hill, Douglas, Co. Cork, T12NWN16 Bed · 4 Bath · Detached€2,150,000
Hilltop, Ballyorban, Monkstown, Co. Cork, T12V6WH5 Bed · 4 Bath · Detached€5,000,000
Feltrim, Blackrock Road, Blackrock, Co. Cork, T12N6C88 Bed · 7 Bath · Detached
Daft ID: 116598057
Contact Agent

John D Sullivan
021 4279024Thinking of selling?
Ask your agent for an Advantage Ad
- • Top of Search Results with Bigger Photos
- • More Buyers
- • Best Price

Home Insurance
Quick quote estimator
