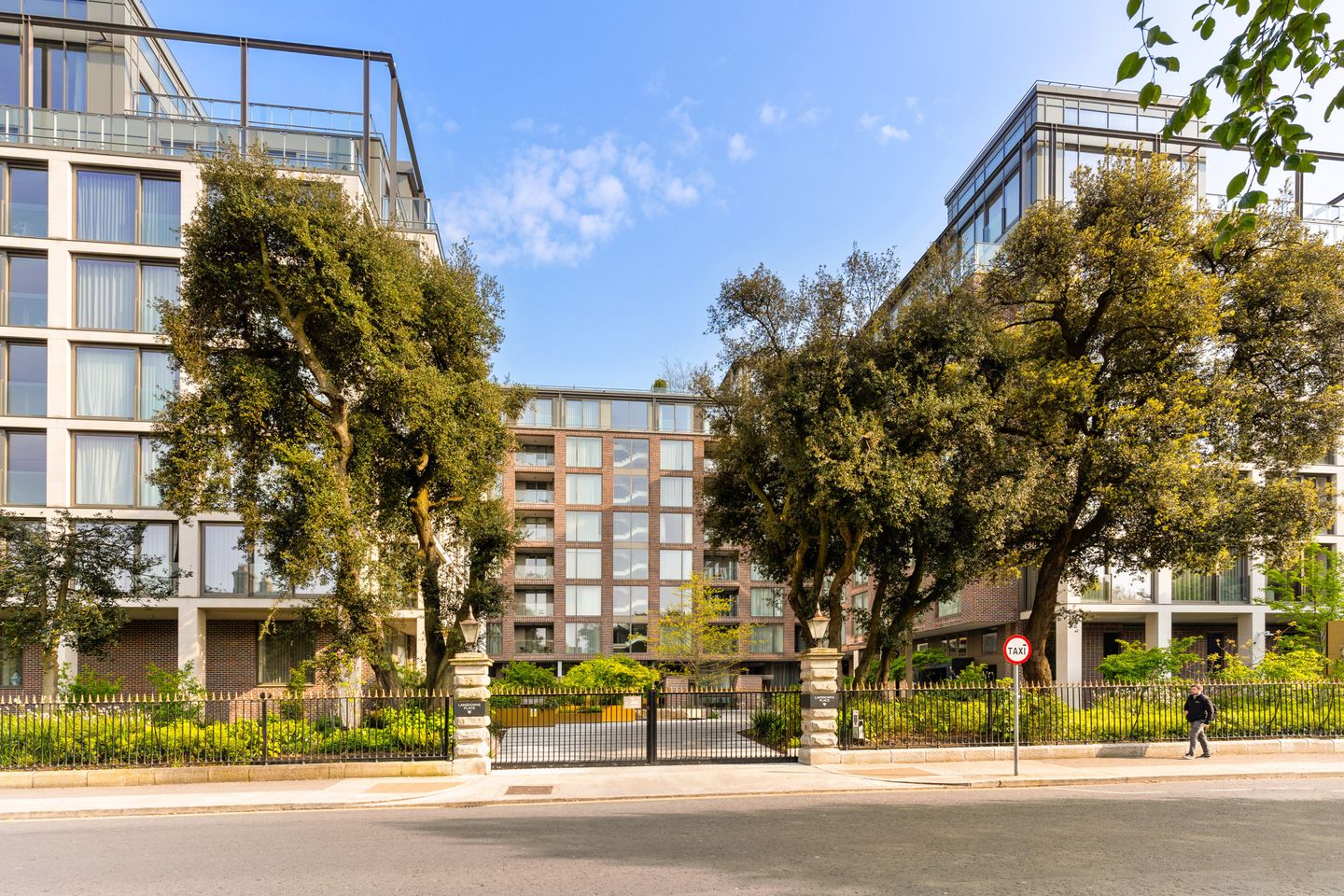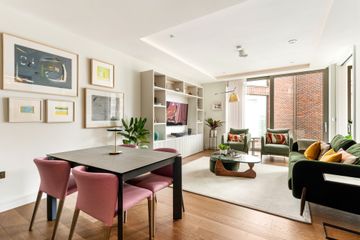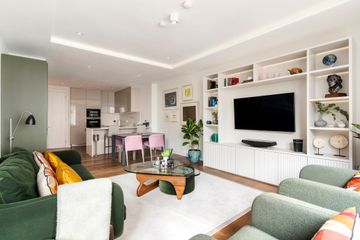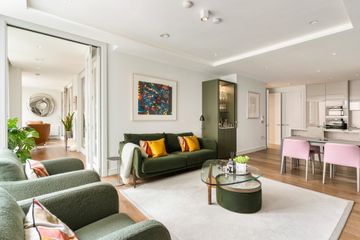


+10

14
39 The Nicholson, Lansdowne Place, Ballsbridge, Dublin 4, D04X8C7
€1,100,000
SALE AGREED2 Bed
2 Bath
119 m²
Apartment
Description
- Sale Type: For Sale by Private Treaty
- Overall Floor Area: 119 m²
Rarely do apartments come to the market in such immaculate condition.
This is a rare and exciting opportunity to acquire this stunningly appointed and spacious 119sqm/1285sqft (approx) 2 bedroomed apartment situated on the 3rd floor of The Nicholson in Lansdowne Place which is widely regarded as Dublin's most prestigious apartment development.
In addition to the superbly appointed kitchen/dining/living room and the 2 good sized double bedrooms, this very special apartment enjoys a lovely light filled winter garden which can be accessed from the living room and both bedrooms. This space makes for a lovely light filled sitting area ideal for your leisurely cup of coffee or tranquil home office. The beautifully presented main bedroom has a spacious bathroom ensuite. Bedroom 2 which is equally well appointed, has a shower room beside it which doubles as a guest W.C.
Off the generous hallway there are two good sized presses which have been shelved to maximise their storage capacity, in addition to a bespoke console table.
The kitchen is fitted with a superb range of O’Connor Kitchens wall and floor units, incorporating top of the range Miele oven, microwave, fridge/freezer, and dishwasher. The peninsular breakfast counter features a marble worktop.
What makes Lansdowne place Dublin’s premier apartment development is not only the outstanding quality of the apartments, common area and landscaped gardens but also the hugely impressive residential amenities which include 24-hour concierge, residents lounge, private dining room, catering kitchen, physio rooms, home cinema and fully equipped gymnasium.
The allocated underground parking space is larger than the standard spaces and allows easy access to the private storage unit.
Entrance Hall: generous entrance hall with built in console table and marble worktop, ceiling coving and wide plank solid oak flooring.
Cloakroom: with excellent storage, ceiling coving and recessed lighting.
Storage Press: comms room and shelves providing storage.
Utility Room: plumbed for washing machine and dryer. Vent Axia.
Kitchen/Dining/Living Room: stunning range of built in high gloss wall and floor presses, integrated Miele oven, hob, microwave, and extractor fan, integrated wine fridge and additional storage press with built in drawers, marble worktops, integrated Miele fridge and freezer, stunning built in shelves and display cabinet with T.V and underneath storage presses, bespoke bar, oak flooring, floor to ceiling windows and sliding door to:
Winter Garden Room: relaxing sitting area with floor to ceiling windows allowing all the natural light to flood through, attractive oak flooring and recessed lighting.
Main Bedroom stunning double bedroom with built in display unit for T.V, overhead presses and underneath storage presses, oak flooring and walk in wardrobe.
Ensuite Bathroom bath, double shower cubicle with rain forest shower head, w.c. and wash hand basin with underneath storage press, heated mirror and heated towel rail, fully tiled walls and floor and recessed lighting.
Bedroom 2: superb double bedroom with access to the garden room, walk in wardrobe and recessed lighting.
Ensuite Shower Room: double shower cubicle with rain forest shower head, w.c. and wash hand basin, heated towel rail and heated mirror, fully tiled walls and floor and recessed lighting.

Can you buy this property?
Use our calculator to find out your budget including how much you can borrow and how much you need to save
Property Features
- Feature Oak Floors throughout.
- Bespoke bar in Living Room.
- T.V. display cabinet with fitted presses, display shelving and strip lighting.
- Bespoke timber framed headboards in both bedrooms with single piece upholstered inset back and lighting.
- Custom built console table in hall with marble top and shelved storage by O'Gorman Joinery.
- Extended radiator cover in bedroom 2, providing additional storage and sockets.
- Full length mirrors behind bedroom doors.
- Recessed pelmet lighting in living room.
- Fully fitted kitchen with extended peninsular breakfast counter.
- The numerous sockets evident throughout the custom built in furniture have all been brought forward for ease of access.
Map
Map
Local AreaNEW

Learn more about what this area has to offer.
School Name | Distance | Pupils | |||
|---|---|---|---|---|---|
| School Name | Shellybanks Educate Together National School | Distance | 290m | Pupils | 360 |
| School Name | Enable Ireland Sandymount School | Distance | 670m | Pupils | 43 |
| School Name | Scoil Mhuire Girls National School | Distance | 840m | Pupils | 276 |
School Name | Distance | Pupils | |||
|---|---|---|---|---|---|
| School Name | Saint Mary's National School | Distance | 1.1km | Pupils | 628 |
| School Name | Our Lady Star Of The Sea | Distance | 1.3km | Pupils | 277 |
| School Name | St Matthew's National School | Distance | 1.4km | Pupils | 218 |
| School Name | John Scottus National School | Distance | 1.4km | Pupils | 177 |
| School Name | St Declans Special Sch | Distance | 1.5km | Pupils | 35 |
| School Name | Gaelscoil Eoin | Distance | 1.6km | Pupils | 23 |
| School Name | St Christopher's Primary School | Distance | 1.6km | Pupils | 634 |
School Name | Distance | Pupils | |||
|---|---|---|---|---|---|
| School Name | St Michaels College | Distance | 670m | Pupils | 713 |
| School Name | Marian College | Distance | 980m | Pupils | 306 |
| School Name | The Teresian School | Distance | 1.1km | Pupils | 236 |
School Name | Distance | Pupils | |||
|---|---|---|---|---|---|
| School Name | Sandymount Park Educate Together Secondary School | Distance | 1.2km | Pupils | 308 |
| School Name | Blackrock Educate Together Secondary School | Distance | 1.2km | Pupils | 98 |
| School Name | St Conleths College | Distance | 1.2km | Pupils | 328 |
| School Name | Muckross Park College | Distance | 1.3km | Pupils | 707 |
| School Name | Sandford Park School | Distance | 1.8km | Pupils | 436 |
| School Name | Gonzaga College Sj | Distance | 1.9km | Pupils | 570 |
| School Name | Ringsend College | Distance | 2.1km | Pupils | 219 |
Type | Distance | Stop | Route | Destination | Provider | ||||||
|---|---|---|---|---|---|---|---|---|---|---|---|
| Type | Bus | Distance | 90m | Stop | Shrewsbury Road | Route | 4 | Destination | O'Connell St | Provider | Dublin Bus |
| Type | Bus | Distance | 90m | Stop | Shrewsbury Road | Route | 7 | Destination | Parnell Square | Provider | Dublin Bus |
| Type | Bus | Distance | 90m | Stop | Shrewsbury Road | Route | 7a | Destination | Mountjoy Square | Provider | Dublin Bus |
Type | Distance | Stop | Route | Destination | Provider | ||||||
|---|---|---|---|---|---|---|---|---|---|---|---|
| Type | Bus | Distance | 90m | Stop | Shrewsbury Road | Route | 7 | Destination | Mountjoy Square | Provider | Dublin Bus |
| Type | Bus | Distance | 90m | Stop | Shrewsbury Road | Route | 4 | Destination | Harristown | Provider | Dublin Bus |
| Type | Bus | Distance | 90m | Stop | Shrewsbury Road | Route | 27x | Destination | Clare Hall | Provider | Dublin Bus |
| Type | Bus | Distance | 90m | Stop | Shrewsbury Road | Route | 7a | Destination | Parnell Square | Provider | Dublin Bus |
| Type | Bus | Distance | 130m | Stop | British Embassy | Route | 27x | Destination | Ucd | Provider | Dublin Bus |
| Type | Bus | Distance | 130m | Stop | British Embassy | Route | 511 | Destination | Mount Anville School, Stop 10097 | Provider | Joe Moroney Coach Hire Ltd |
| Type | Bus | Distance | 130m | Stop | British Embassy | Route | 7a | Destination | Loughlinstown Pk | Provider | Dublin Bus |
Video
BER Details

BER No: 116109125
Energy Performance Indicator: 34.27 kWh/m2/yr
Statistics
16/05/2024
Entered/Renewed
2,115
Property Views
Check off the steps to purchase your new home
Use our Buying Checklist to guide you through the whole home-buying journey.

Similar properties
€990,000
Apartment 31, The Barrington, Lansdowne Place, Dublin 4, D04W7P82 Bed · 2 Bath · Apartment€995,000
2 Booterstown Park Booterstown, Booterstown, Co. Dublin, A94N4A44 Bed · 3 Bath · Semi-D€995,000
14 Upper Grand Canal Street, Ballsbridge, Dublin 4, D04K1W83 Bed · 3 Bath · End of Terrace€1,000,000
48 Shrewsbury Park, Ballsbridge, Dublin 4, D04W8C63 Bed · 3 Bath · Terrace
€1,025,000
Mews 1, Rock Road Place, Rock Road Place, Blackrock, Co. Dublin2 Bed · 3 Bath · Townhouse€1,050,000
Apartment 13, Grattan Court East, Dublin 2, D02XD323 Bed · 3 Bath · Duplex€1,075,000
3-8 (Type B), 1–11 The Dockyard, South Dock Street, Ringsend, Dublin 43 Bed · 3 Bath · Terrace€1,075,000
Mews 2, Rock Road Place, Rock Road Place, Blackrock, Co. Dublin3 Bed · 3 Bath · Townhouse€1,075,000
52 Shrewsbury Ballsbridge Dublin 4, Ballsbridge, Dublin 4, D04K8X93 Bed · 3 Bath · End of Terrace€1,095,000
23 Pearse Square, Pearse Street, Dublin 2, D02XP663 Bed · 2 Bath · Terrace€1,095,000
12 Trimleston Avenue Booterstown, Booterstown, Co. Dublin, A94XK714 Bed · 4 Bath · Semi-D€1,200,000
3 Bedroom Sub Penthouse & Penthouse, The Gardens At Elmpark Green, 3 Bedroom Sub Penthouse & Penthouse, The Gardens At Elmpark Green, Merrion Road, Ballsbridge, Dublin 43 Bed · 2 Bath · Apartment
Daft ID: 15670581


Laura Conway
SALE AGREEDThinking of selling?
Ask your agent for an Advantage Ad
- • Top of Search Results with Bigger Photos
- • More Buyers
- • Best Price

Home Insurance
Quick quote estimator
