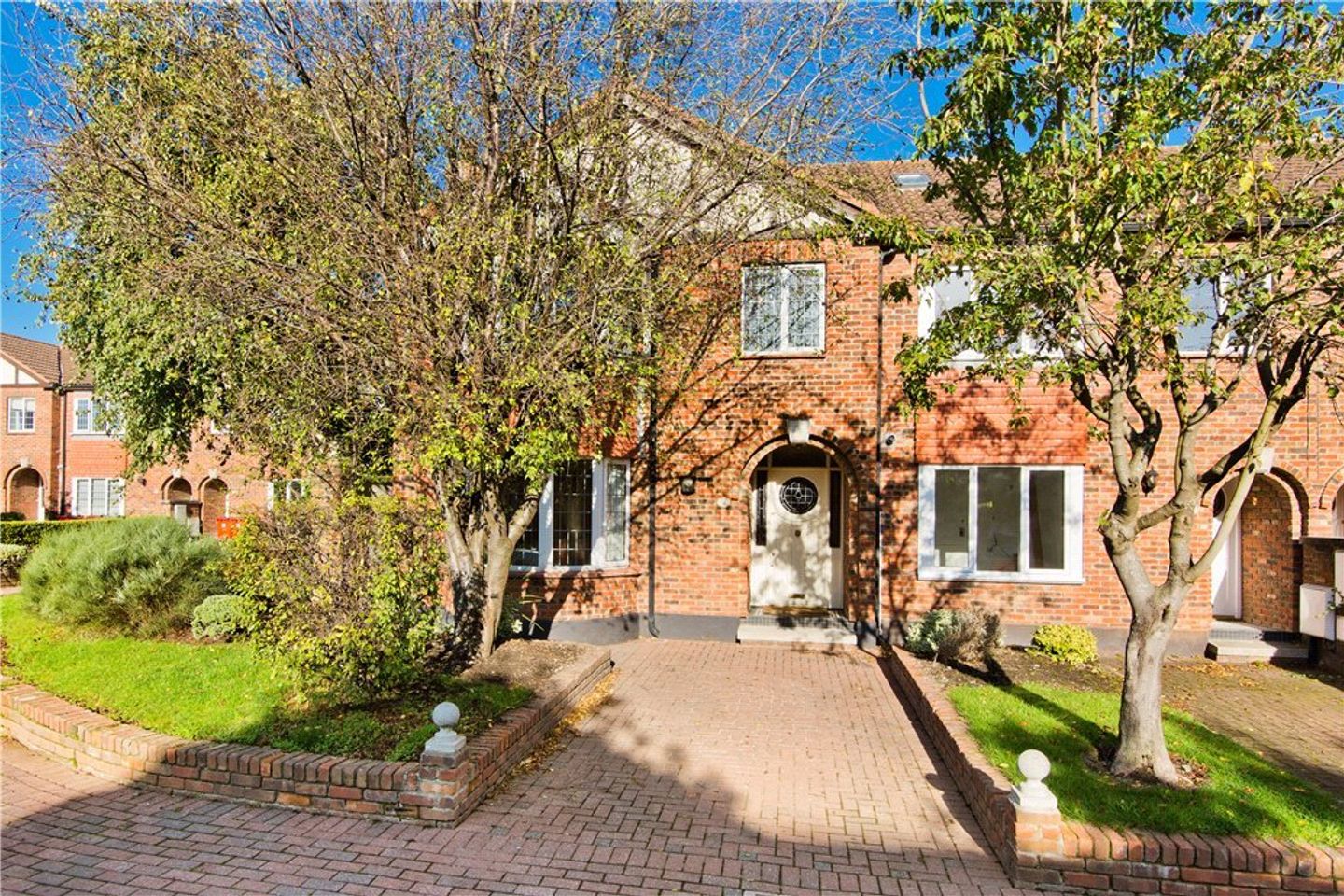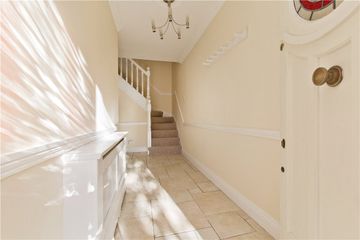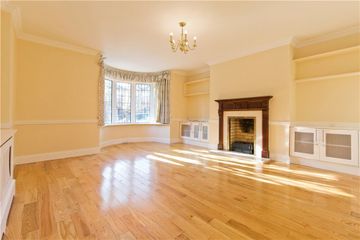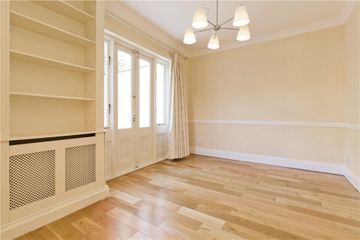


+10

14
52 Shrewsbury Ballsbridge Dublin 4, Ballsbridge, Dublin 4, D04K8X9
€1,075,000
3 Bed
3 Bath
131 m²
End of Terrace
Description
- Sale Type: For Sale by Private Treaty
- Overall Floor Area: 131 m²
Superb end of terrace three bedroom home with additional attic conversion, well positioned within this gated development off Merrion Road in Ballsbridge. Accommodation over two levels extends to approx 131 sq. m (1,410 sq.ft) and comprises spacious entrance hallway with guest w.c and staircase to first floor. There is a generous reception room to the front of the house with bay window and fireplace. To the rear the property has an attractive modern kitchen with excellent storage and a dining room off same. There are double doors from the dining room out to the rear garden which offers a lovely space from which to enjoy al fresco dining.
Upstairs there are three generous bedrooms, the main bedroom with en-suite shower room. There is also a family bathroom at this level. A superb addition to this property is the excellent converted attic room providing good additional space.
To the rear of the property there is an attractive garden with patio area accessed from the diningroom and the garden is mainly laid in lawn with good privacy and enjoying lovely sunshine. There is side access and to the front a driveway provides important off street parking.
Shrewsbury is a small, gated development with a range of mature quality family homes set within beautifully maintained grounds. This is a location of enviable convenience situated off the Merrion Road, a short distance to nearby Ballsbridge with its range of shopping amenities and also the Merrion Shopping Centre. The DART at Sydney Parade Avenue is easily accessible providing coastal access to South and North Dublin. The property is within walking distance of The Royal Dublin Society, Herbert Park and the Aviva Stadium. Dublin city centre is easily accessible as are all the coastal amenities along the south coast of Dublin.
Reception Hall (4.55m x 1.40m )entered through a hardwood door into a bright inviting hallway off which there is a staircase to the first floor and a guest w.c
Sitting Room (5.70m x 4.75m )spacious room located to the front of the property with large bay window, hardwood flooring, mahogany fireplace with gas fire inset, recessed shelving either side.
Utility Room sink unit, plumbed for washing machine, area for dryer, gas boiler.
Kitchen/Dining Area (5.78m x 2.70m )good range of floor and eye level fitted kitchen units, polished granite work surfaces, Neff 4 ring hob, electric oven underneath, pull out larder units, integrated dishwasher, integrated fridge freezer. Window over rear garden and door out to side. The kitchen leads through to
Dining Area (3.70m x 3.00m )hardwood flooring, built in storage units, double timber doors leading to the rear garden patio area.
FIRST FLOOR attractive turned staircase to landing with hotpress
Main Bedroom (3.98m x 2.93m )range of built in wardrobes, feature bay window to front, door to ensuite shower room
Ensuite Shower Room w.c., wash hand basin, walk in shower, tiled walls, part tiled floor
Bedroom 2 (4.00m x 2.30m )double bedroom with picture window to front, built in wardrobes
Bedroom 3 (3.50m x 3.20m )double room with built in wardrobes
Family Bathroom Bath, w.c., vanity wash hand basin, tiled floors, part tiled walls
Converted Attic staircase leading from the landing to a cleverly converted attic which offers excellent additional space.
Outside To the rear of the property there is an excellent garden extending to c.11m in length with an excellent degree of privacy and a raised , tiled patio area access from the dining room which is a lovely space from which to enjoy al fresco dining.To the front there is a driveway providing important off street parking.The development itself is very well maintained and is accessed via electric gates.

Can you buy this property?
Use our calculator to find out your budget including how much you can borrow and how much you need to save
Property Features
- Attractive Cosgrave built home extending to approx 131sq.m (1,410sq.ft)
- Nestled within this secure, popular development off Merrion Road in Dublin 4
- Good, spacious reception rooms
- Generous bedrooms - main bedroom has ensuite shower room
- Driveway providing off street parking
- Attractive private rear garden with side access
- Well maintained throughout
- Cleverly converted attic with staircase from landing
- Gas fired central heating
- Security alarm system
Map
Map
Local AreaNEW

Learn more about what this area has to offer.
School Name | Distance | Pupils | |||
|---|---|---|---|---|---|
| School Name | Shellybanks Educate Together National School | Distance | 370m | Pupils | 360 |
| School Name | Enable Ireland Sandymount School | Distance | 430m | Pupils | 43 |
| School Name | Scoil Mhuire Girls National School | Distance | 610m | Pupils | 276 |
School Name | Distance | Pupils | |||
|---|---|---|---|---|---|
| School Name | Our Lady Star Of The Sea | Distance | 1.1km | Pupils | 277 |
| School Name | St Matthew's National School | Distance | 1.2km | Pupils | 218 |
| School Name | Saint Mary's National School | Distance | 1.3km | Pupils | 628 |
| School Name | John Scottus National School | Distance | 1.4km | Pupils | 177 |
| School Name | St Declans Special Sch | Distance | 1.5km | Pupils | 35 |
| School Name | Gaelscoil Eoin | Distance | 1.6km | Pupils | 23 |
| School Name | St Christopher's Primary School | Distance | 1.6km | Pupils | 634 |
School Name | Distance | Pupils | |||
|---|---|---|---|---|---|
| School Name | St Michaels College | Distance | 740m | Pupils | 713 |
| School Name | Marian College | Distance | 870m | Pupils | 306 |
| School Name | Sandymount Park Educate Together Secondary School | Distance | 920m | Pupils | 308 |
School Name | Distance | Pupils | |||
|---|---|---|---|---|---|
| School Name | Blackrock Educate Together Secondary School | Distance | 930m | Pupils | 98 |
| School Name | St Conleths College | Distance | 1.3km | Pupils | 328 |
| School Name | The Teresian School | Distance | 1.4km | Pupils | 236 |
| School Name | Muckross Park College | Distance | 1.5km | Pupils | 707 |
| School Name | Ringsend College | Distance | 2.0km | Pupils | 219 |
| School Name | Sandford Park School | Distance | 2.0km | Pupils | 436 |
| School Name | Gonzaga College Sj | Distance | 2.2km | Pupils | 570 |
Type | Distance | Stop | Route | Destination | Provider | ||||||
|---|---|---|---|---|---|---|---|---|---|---|---|
| Type | Bus | Distance | 160m | Stop | Sandymount Avenue | Route | S2 | Destination | Irishtown | Provider | Dublin Bus |
| Type | Bus | Distance | 170m | Stop | Sandymount Station | Route | S2 | Destination | Heuston Station | Provider | Dublin Bus |
| Type | Rail | Distance | 180m | Stop | Sandymount | Route | Dart | Destination | Dublin Connolly | Provider | Irish Rail |
Type | Distance | Stop | Route | Destination | Provider | ||||||
|---|---|---|---|---|---|---|---|---|---|---|---|
| Type | Rail | Distance | 180m | Stop | Sandymount | Route | Dart | Destination | Bray (daly) | Provider | Irish Rail |
| Type | Rail | Distance | 180m | Stop | Sandymount | Route | Dart | Destination | Howth | Provider | Irish Rail |
| Type | Rail | Distance | 180m | Stop | Sandymount | Route | Dart | Destination | Dun Laoghaire (mallin) | Provider | Irish Rail |
| Type | Rail | Distance | 180m | Stop | Sandymount | Route | Dart | Destination | Malahide | Provider | Irish Rail |
| Type | Rail | Distance | 180m | Stop | Sandymount | Route | Dart | Destination | Greystones | Provider | Irish Rail |
| Type | Bus | Distance | 190m | Stop | Shrewsbury Road | Route | 7a | Destination | Parnell Square | Provider | Dublin Bus |
| Type | Bus | Distance | 190m | Stop | Shrewsbury Road | Route | 4 | Destination | O'Connell St | Provider | Dublin Bus |
Video
BER Details

Statistics
29/04/2024
Entered/Renewed
3,734
Property Views
Check off the steps to purchase your new home
Use our Buying Checklist to guide you through the whole home-buying journey.

Similar properties
€975,000
11 Trimleston Avenue, Booterstown, Co. Dublin, A94VY074 Bed · 1 Bath · Semi-D€975,000
3 Victoria Avenue, Donnybrook, Dublin 4, D04H9X73 Bed · 2 Bath · Terrace€975,000
Cúl An Casáin, 111 Saint Mary's Lane, Ballsbridge, Dublin 4, D04K2C74 Bed · 3 Bath · Detached€975,000
3 Victoria Avenue, Donnybrook, Dublin 4, D04H9X73 Bed · 2 Bath · Terrace
€985,000
12 Cherryfield Avenue Upper, Ranelagh, Ranelagh, Dublin 6, D06E4E33 Bed · 2 Bath · End of Terrace€990,000
87 Haddington Road, Dublin 4, D04WP235 Bed · 3 Bath · Terrace€995,000
43 Castle Court Booterstown, Booterstown, Co. Dublin, A94X0H25 Bed · 4 Bath · Detached€995,000
1 Donnybrook Close, Donnybrook, Dublin 4, D04X2W43 Bed · 3 Bath · Detached€995,000
Canal View, 25 Dartmouth Walk, Ranelagh, Dublin 6, D06H4X93 Bed · 3 Bath · Detached€995,000
2 Booterstown Park Booterstown, Booterstown, Co. Dublin, A94N4A44 Bed · 3 Bath · Semi-D€1,000,000
48 Shrewsbury Park, Ballsbridge, Dublin 4, D04W8C63 Bed · 3 Bath · Terrace€1,050,000
101 Saint Helen's Road, Booterstown, Co. Dublin, A94AX934 Bed · 2 Bath · Semi-D
Daft ID: 119285266


Louise Kenny
01 662 4511Thinking of selling?
Ask your agent for an Advantage Ad
- • Top of Search Results with Bigger Photos
- • More Buyers
- • Best Price

Home Insurance
Quick quote estimator
