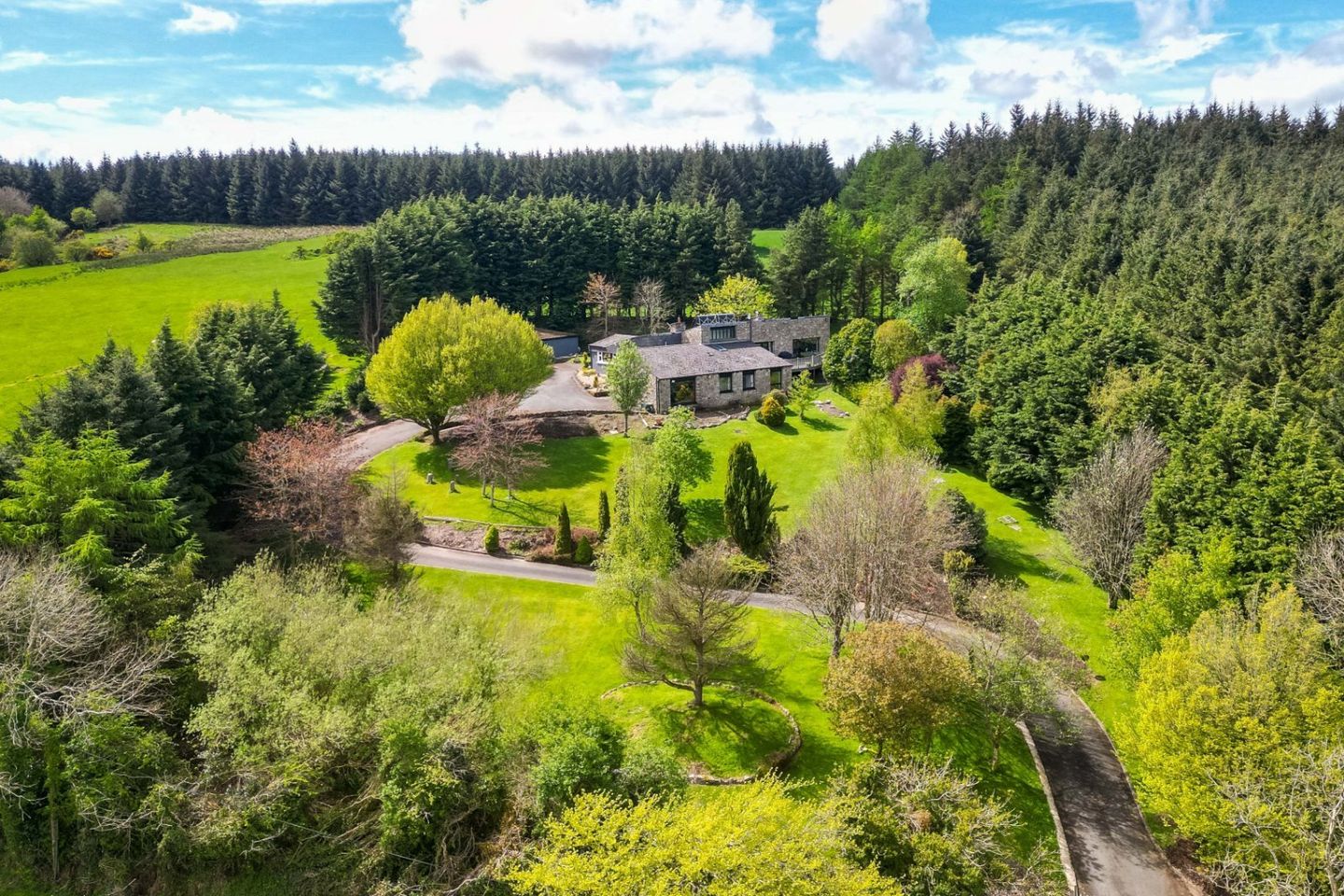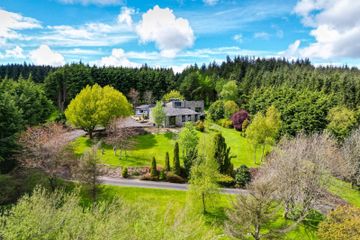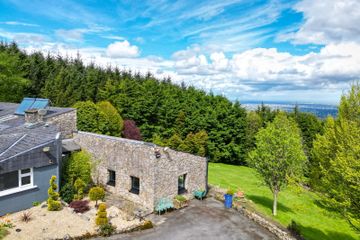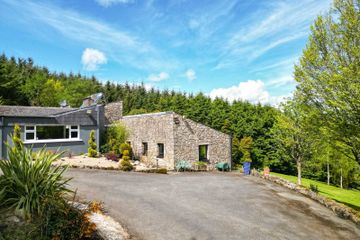


+36

40
Carric Nirvana, Carric Nirvana, Killakee Road, Rathfarnham, Dublin 16, D16P588
€1,250,000
5 Bed
3 Bath
284 m²
Detached
Description
- Sale Type: For Sale by Private Treaty
- Overall Floor Area: 284 m²
**DNG 3D VIRTUAL TOUR OF THIS PROPERTY AVAILABLE**
DNG Rathfarnham presents "Carric Nirvana", Killakee Road, Rathfarnham, Dublin 16, D16P588 an impressive, detached split level family residence of circa 3,057sq. ft. – 284sq.m. On circa 1.43 acres - 0.58 hectares. This hidden gem, "Carric Nirvana" occupies a very private elevated position off Killakee Road just above The Hell Fire Club, as you begin to rise up into the Dublin Mountains, that leads you to the Featherbed and along the Military Road towards the Sally Gap and eventually this route takes you to many places including, Pine Valley leading to Glencullen, Glencree, Enniskerry, Lough Dan, Kippure Mountain a popular area for walking & hiking.
Commuting into Dublin city centre circa 12 kilometres, takes approximately forty minutes by car and the M50 motorway entrance at Knocklyon can be reached in under ten minutes.
You enter via private gates along a winding tarmacadam driveway surrounded on both sides by lawn and mature planting as you approach the house on this elevated site. Overlooking the surrounding valleys and with a spectacular view of Dublin Bay.
"Carric Nirvana" which was constructed in 1979 has excellent family accommodation, with entrance porch leading to entrance hallway, immediately off this hallway you access the bedroom area, including Master Bedroom with large picture window overlooking the valley and bay, including ensuite bathroom and dressing room, there are three additional bedrooms and two bathrooms at this level. Once you climb the stairs you enter the main reception rooms which comprise lounge and dining area with granite centre piece fireplace with ornate carved surround and Liscannor stone hearth, you have the benefit of sliding glass panel doors to an elevated patio area with stunning views, as you make your way to the kitchen/breakfast room there is a family/television room with solid fuel fire place which leads to a spacious conservatory and to a fifth bedroom. There is a large utility room and guest w.c. & w.h.b at this level.
There is double garage with electric motor charging point fitted, services are by way of serviced septic tank and your own private well for water.
"Carric Nirvana" offers new owners the chance of a countryside life with all the benefits and amenities of a capital city right on the doorstep.
Viewing of this excellent family home is highly recommended and can be arranged with selling agent Cathal McCarthy
Entrance Porch With tiled flooring
Entrance Hallway Leading to ground floor bedrooms
Study / Office Area 1.5m x 2.4m.
Master Bedroom 3.8m x 4.9m. Picture window giving panoramic views to valley and Dublin Bay
En-suite Bathroom 1.7m x 3.0m. With bath, separate shower w.c. & w.h.b fully tiled floors & walls & heated towel rail
Walk-in Dressing Room 1.7m x 3.0m. With built in Sliderobes.
Bedroom 2 3.9m x 3.2m. With en-suite shower, w.c. & w.h.b & fitted wardrobes.
Bedroom 3 3.0m x 2.8m.
Bedroom 4 3.0m x 3.1m.
Shower Room 1.7m x 2.5m.
Stairwell Leading to open plan reception rooms including....
Lounge 5.2m x 4.1m. Leading to....
Dining Area 5.2m x 6.1m. With central feature granite fireplace with feature wood carved fire surround & Liscannor Hearth leading glass panel doors to elevated decked Patio area which has panoramic view of Dublin Bay and the surrounding Valley.
Conservatory 5.5m x 6.7m. With wood flooring & patio doors to garden leading to....
Bedroom 5 3.9m x 3.3m.
Living Room / Television Room 4.2m x 4.8m. With solid fuel wood burning stove & marble hearth. timber floors & beams to ceiling.
Utility Room 2.6m x 2.1. With fully fitted units and washing machine & dryers with sink unit
Guest w.c. & w.h.b Fully tiled
Kitchen / Breakfast Room 5.2m x 5.7m. Large selection of bespoke fitted units with breakfast counter, larder unit and wine rack, Including Cooker (eye level), Gas Hob, Extractor. Dishwasher & Fridge/Freezer, Tiled Floor, and splashback

Can you buy this property?
Use our calculator to find out your budget including how much you can borrow and how much you need to save
Property Features
- Site Area circa 1.43 Acres – 0.58 Hectares with Paddock
- Floor Area c. 3,057 sq. ft. – 284sq.m.
- Electronic Gated Entrance with Tarmacadam Driveway
- Landscaped Gardens
- Double Garage / Workshop
- Oil Fired Central Heating – new Boiler Fitted
- Double Glazing
- Solar Panels
- Electric Motor Charging Point
Map
Map
Local AreaNEW

Learn more about what this area has to offer.
School Name | Distance | Pupils | |||
|---|---|---|---|---|---|
| School Name | Glenasmole National School | Distance | 2.5km | Pupils | 76 |
| School Name | Edmondstown National School | Distance | 3.3km | Pupils | 86 |
| School Name | Ballycragh National School | Distance | 3.9km | Pupils | 560 |
School Name | Distance | Pupils | |||
|---|---|---|---|---|---|
| School Name | Firhouse Educate Together National School | Distance | 4.0km | Pupils | 379 |
| School Name | Gaelscoil Na Giúise | Distance | 4.0km | Pupils | 238 |
| School Name | Whitechurch National School | Distance | 4.2km | Pupils | 207 |
| School Name | Scoil Treasa | Distance | 4.4km | Pupils | 410 |
| School Name | Scoil Mhuire Ballyboden | Distance | 4.5km | Pupils | 228 |
| School Name | St Colmcille's Junior School | Distance | 4.6km | Pupils | 769 |
| School Name | Gaelscoil Chnoc Liamhna | Distance | 4.7km | Pupils | 215 |
School Name | Distance | Pupils | |||
|---|---|---|---|---|---|
| School Name | Rockbrook Park School | Distance | 2.6km | Pupils | 158 |
| School Name | Firhouse Educate Together Secondary School | Distance | 4.0km | Pupils | 267 |
| School Name | St Colmcilles Community School | Distance | 4.0km | Pupils | 727 |
School Name | Distance | Pupils | |||
|---|---|---|---|---|---|
| School Name | Firhouse Community College | Distance | 4.2km | Pupils | 813 |
| School Name | St Columba's College | Distance | 4.4km | Pupils | 353 |
| School Name | Sancta Maria College | Distance | 4.8km | Pupils | 552 |
| School Name | Coláiste Éanna Cbs | Distance | 5.1km | Pupils | 604 |
| School Name | Old Bawn Community School | Distance | 5.6km | Pupils | 1014 |
| School Name | Tallaght Community School | Distance | 5.9km | Pupils | 798 |
| School Name | Ballinteer Community School | Distance | 6.0km | Pupils | 422 |
Type | Distance | Stop | Route | Destination | Provider | ||||||
|---|---|---|---|---|---|---|---|---|---|---|---|
| Type | Bus | Distance | 2.6km | Stop | Rockbrook | Route | 161 | Destination | Rockbrook | Provider | Go-ahead Ireland |
| Type | Bus | Distance | 2.7km | Stop | Rockbrook | Route | 161 | Destination | Dundrum Luas | Provider | Go-ahead Ireland |
| Type | Bus | Distance | 2.9km | Stop | The Merry Ploughboy | Route | 161 | Destination | Dundrum Luas | Provider | Go-ahead Ireland |
Type | Distance | Stop | Route | Destination | Provider | ||||||
|---|---|---|---|---|---|---|---|---|---|---|---|
| Type | Bus | Distance | 2.9km | Stop | The Merry Ploughboy | Route | 161 | Destination | Rockbrook | Provider | Go-ahead Ireland |
| Type | Bus | Distance | 3.0km | Stop | Kilmashogue Cemetery | Route | 161 | Destination | Dundrum Luas | Provider | Go-ahead Ireland |
| Type | Bus | Distance | 3.2km | Stop | Dalriada | Route | 15b | Destination | Stocking Ave | Provider | Dublin Bus |
| Type | Bus | Distance | 3.2km | Stop | Kilmashogue Cemetery | Route | 161 | Destination | Rockbrook | Provider | Go-ahead Ireland |
| Type | Bus | Distance | 3.2km | Stop | Dalriada | Route | 15b | Destination | Merrion Square | Provider | Dublin Bus |
| Type | Bus | Distance | 3.3km | Stop | Woodstown | Route | 15b | Destination | Stocking Ave | Provider | Dublin Bus |
| Type | Bus | Distance | 3.3km | Stop | Edmondstown Ns | Route | 161 | Destination | Dundrum Luas | Provider | Go-ahead Ireland |
BER Details

BER No: 112368659
Energy Performance Indicator: 219.33 kWh/m2/yr
Statistics
24/05/2024
Entered/Renewed
2,121
Property Views
Check off the steps to purchase your new home
Use our Buying Checklist to guide you through the whole home-buying journey.

Similar properties
€1,250,000
2 Fairbrook House, Ballyboden Road, Ballyboden, Dublin 14, D14K7V05 Bed · 4 Bath · Detached€1,250,000
1 Terenure Park, Terenure, Dublin 6W, D6WT1835 Bed · 3 Bath · End of Terrace€1,395,000
75 Templeville Drive, Templeogue, Dublin 6w, D6WNT225 Bed · 3 Bath · Detached€1,395,000
22 Fortfield Park, Terenure, Dublin 6W, D6WDT296 Bed · 3 Bath · Semi-D
€1,500,000
3 Victoria Road Rathgar Dublin 6, Rathgar, Dublin 6, D06DV295 Bed · 3 Bath · Terrace€1,700,000
10 Rathdown Crescent, Terenure, Terenure, Dublin 6, D6WPW085 Bed · 2 Bath · Detached€1,750,000
12 Flemingstown Park Churchtown Dublin 14, Churchtown, Dublin 14, D14Y0985 Bed · 4 Bath · Detached€1,900,000
Avonbeg, 87 Templeogue Road, Templeogue, Dublin 6W, D6WFK315 Bed · 2 Bath · Semi-D€1,950,000
84 Rathdown Park, Terenure, Dublin 6w, D6WFD995 Bed · 3 Bath · Detached€1,950,000
Bauhaus, The New House, 16 Stocking Lane, Rathfarnham, Dublin 14, D16F9Y15 Bed · 4 Bath · Detached€2,350,000
67 Highfield Road, Rathgar, Dublin 6, D06A2H05 Bed · Semi-D€2,500,000
Amazonia, Marley Park, Rathfarnham, Dublin 16, D16RX645 Bed · 5 Bath · Detached
Daft ID: 119370494


Cathal McCarthy
01 4904666Thinking of selling?
Ask your agent for an Advantage Ad
- • Top of Search Results with Bigger Photos
- • More Buyers
- • Best Price

Home Insurance
Quick quote estimator
