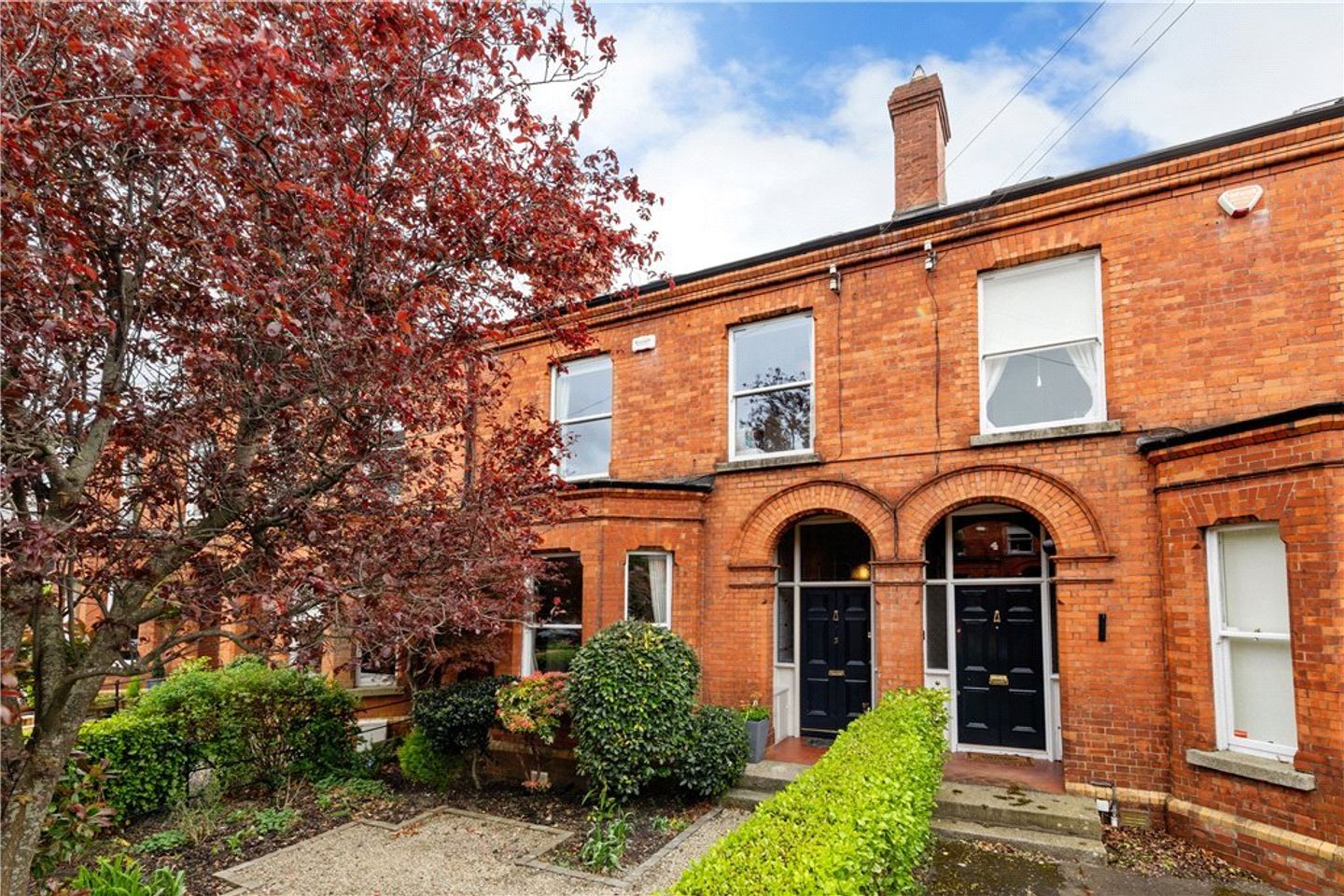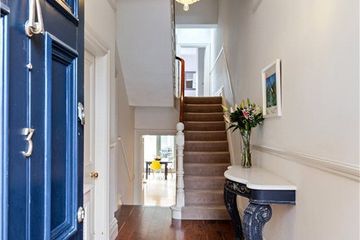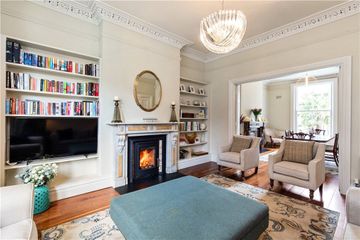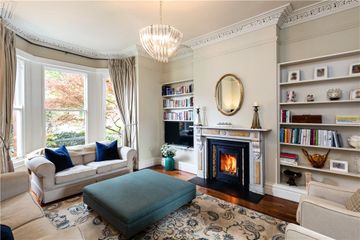


+17

21
3 Victoria Road Rathgar Dublin 6, Rathgar, Dublin 6, D06DV29
€1,500,000
4 Bed
3 Bath
197 m²
Terrace
Description
- Sale Type: For Sale by Private Treaty
- Overall Floor Area: 197 m²
Superbly located on the southern side of this quietly exclusive tree lined road, a most appealing red brick period property enjoying superbly proportioned, tastefully presented accommodation, and is further enhanced by a low maintenance sunny rear garden.
No. 3 is an instantly appealing bay windowed Edwardian residence which enjoys very spacious accommodation (approx. 197sq.m. / 2,120sq.ft.) with many features of the era including high ceilings, detailed ceiling coving, and marble fireplaces. The impressive accommodation briefly comprises two fine interconnecting reception rooms, kitchen/breakfast room, guest wc, and upstairs four bedrooms, bathroom, shower room, and attic bedroom / office and study area.
As previously mentioned, the south facing private rear garden is a particular selling feature of this impressive family home and is ideal for alfresco dining in the summer months. There is also a utility room and storeroom outside.
The property enjoys a highly sought-after and convenient location off Zion Road which is within easy commuting distance of St Stephen’s Green and Dublin City Centre, just 5km (3 miles away). It also a short walk from both Rathgar and Terenure Villages, benefiting from a host of amenities including shops, a wide selection of restaurants, banks, churches, and a regular bus service to and from the city centre.
Entrance Hall (5.55m x 1.70m )with ceiling coving, centre rose, picture rail, feature 3.20m (10ft.) ceilings, and timber floor.
Drawing Room (5.60m x 4.45m )into the bay widow, marble fireplace with tiled insert and Kingstar woodburning stove, built in shelving in the alcoves of the fireplace, ceiling coving, centre rose, picture rail, timber floor, double doors to
Dining Room (4.85m x 4.15m )with timber floor, ceiling coving, centre rose, marble fireplace with tiled insert and open hearth, picture rail
Guest WC with tiled floor, wc, wash hand basin & mirror
Kitchen / Breakfast Room (7.00m x 3.05m )the kitchen is fitted with an excellent range of kitchen cupboards, Silestone works top, one & half bowl stainless steel sink and swan neck tap, AEG extractor fan, Siemens five ring hob, drawers, De Dietrich microwave, AEG double oven, integrated fridge freezer, integrated Beko dishwasher, Blacksmith stove, travertine floor, storage press, French patio doors to the rear and side patio.
HALL RETURN
Bedroom 1 (4.20m x 3.10m )with built in wardrobes.
Bathroom Comprising w.c., wash hand basin, telescopic shower hose, vanity unit with built in shelving, window to side, spotlights, tiled floor, and part tiled walls.
FIRST FLOOR
Master Bedroom (4.85m x 4.15m )with timber painted fireplace with tiled insert, built in storage cupboards
Bedroom 3 (4.55m x 3.00m )with cast iron painted fireplace, ceiling coving, centre rose.
Bedroom 4 (3.35m x 2.70m )with built in shelving, painted cast iron fireplace.
FIRST FLOOR RETURN with flight of stairs to attic.
Shower Room with tiled floor, part tiled walls, wc, shower, wash hand basin with vanity unit, Velux spotlights and heated towel rail.
Hot Press
TOP FLOOR
Study Area (2.60m x 2.40m )with Velux windows to front and back, spotlights, built in shelving and storage, wood floor
Office / Attic Bedroom (4.70m x 3.55m )with Velux windows to front and back, access to eaves storage to front and back, wood floor, spotlights.
The front garden is railed with a pathway to the hall door, laid out in grass with mature shrubs, bushes, and plants.
The sunny, south facing rear garden approx. 14m. (46ft.) is well walled, Indian sandstone patio, and is a lovely suntrap for alfresco dining in the summer months. At the end of the garden there is a generous utility room and separate storage shed.

Can you buy this property?
Use our calculator to find out your budget including how much you can borrow and how much you need to save
Property Features
- Attractive Edwardian bay windowed red brick period property.
- Superbly proportioned and very well-presented accommodation.
- Many features of the era including high ceilings, detailed ceiling cornicing & impressive marble fireplaces.
- Sunny, south facing rear garden (approx. 14m. / 46ft.) with outside utility room & store.
- Highly convenient location on a quiet tree lined road a short walk to both Rathgar & Terenure villages.
- Gas fired central heating, condenser boiler fitted in 2020.
- Heating & Water controls and pump fitted in 2020
- Double glazed windows installed 2021.
- Floor area approximately 197 sqm (2,120 sq. Ft)
Map
Map
Local AreaNEW

Learn more about what this area has to offer.
School Name | Distance | Pupils | |||
|---|---|---|---|---|---|
| School Name | Zion Parish Primary School | Distance | 90m | Pupils | 96 |
| School Name | Stratford National School | Distance | 100m | Pupils | 98 |
| School Name | St Peters Special School | Distance | 460m | Pupils | 59 |
School Name | Distance | Pupils | |||
|---|---|---|---|---|---|
| School Name | St Joseph's Terenure | Distance | 470m | Pupils | 415 |
| School Name | Rathgar National School | Distance | 590m | Pupils | 94 |
| School Name | Presentation Primary School | Distance | 890m | Pupils | 491 |
| School Name | Scoil Mológa | Distance | 1.2km | Pupils | 229 |
| School Name | Harold's Cross National School | Distance | 1.2km | Pupils | 397 |
| School Name | Kildare Place National School | Distance | 1.3km | Pupils | 200 |
| School Name | St Mary's Boys National School | Distance | 1.6km | Pupils | 419 |
School Name | Distance | Pupils | |||
|---|---|---|---|---|---|
| School Name | Stratford College | Distance | 120m | Pupils | 174 |
| School Name | The High School | Distance | 350m | Pupils | 806 |
| School Name | Presentation Community College | Distance | 820m | Pupils | 466 |
School Name | Distance | Pupils | |||
|---|---|---|---|---|---|
| School Name | St. Louis High School | Distance | 1.4km | Pupils | 674 |
| School Name | De La Salle College Churchtown | Distance | 1.6km | Pupils | 319 |
| School Name | Terenure College | Distance | 1.6km | Pupils | 744 |
| School Name | Alexandra College | Distance | 1.7km | Pupils | 658 |
| School Name | Harolds Cross Educate Together Secondary School | Distance | 1.7km | Pupils | 187 |
| School Name | Our Lady's School | Distance | 1.7km | Pupils | 774 |
| School Name | Gaelcholáiste An Phiarsaigh | Distance | 1.8km | Pupils | 319 |
Type | Distance | Stop | Route | Destination | Provider | ||||||
|---|---|---|---|---|---|---|---|---|---|---|---|
| Type | Bus | Distance | 110m | Stop | Zion Road | Route | 15d | Destination | Merrion Square | Provider | Dublin Bus |
| Type | Bus | Distance | 110m | Stop | Zion Road | Route | 15b | Destination | Merrion Square | Provider | Dublin Bus |
| Type | Bus | Distance | 120m | Stop | Zion Road | Route | 15b | Destination | Stocking Ave | Provider | Dublin Bus |
Type | Distance | Stop | Route | Destination | Provider | ||||||
|---|---|---|---|---|---|---|---|---|---|---|---|
| Type | Bus | Distance | 120m | Stop | Zion Road | Route | 15d | Destination | Whitechurch | Provider | Dublin Bus |
| Type | Bus | Distance | 120m | Stop | Bushy Park Road | Route | 15d | Destination | Whitechurch | Provider | Dublin Bus |
| Type | Bus | Distance | 120m | Stop | Bushy Park Road | Route | 15b | Destination | Stocking Ave | Provider | Dublin Bus |
| Type | Bus | Distance | 160m | Stop | Meadowbank | Route | 15d | Destination | Merrion Square | Provider | Dublin Bus |
| Type | Bus | Distance | 160m | Stop | Meadowbank | Route | 15b | Destination | Merrion Square | Provider | Dublin Bus |
| Type | Bus | Distance | 200m | Stop | Orwell Mews | Route | 14 | Destination | Beaumont | Provider | Dublin Bus |
| Type | Bus | Distance | 200m | Stop | Orwell Mews | Route | 14 | Destination | Eden Quay | Provider | Dublin Bus |
Video
BER Details

BER No: 101294742
Energy Performance Indicator: 222.59 kWh/m2/yr
Statistics
29/04/2024
Entered/Renewed
3,962
Property Views
Check off the steps to purchase your new home
Use our Buying Checklist to guide you through the whole home-buying journey.

Similar properties
€1,350,000
Saint Francis, Owendore Avenue, Rathfarnham, Dublin 14, D14X7F95 Bed · 4 Bath · Detached€1,395,000
28 St Kevins Gardens, Dartry, Dublin 6, D06V2C14 Bed · 3 Bath · Semi-D€1,450,000
84 Terenure Road West Terenure Dublin 6W, Terenure, Dublin 6, D6WHE404 Bed · 3 Bath · Detached€1,500,000
11 Belgrave Road, Rathmines, Rathmines, Dublin 6, D06K8P85 Bed · 2 Bath · Terrace
€1,550,000
16 Leinster Square, Rathmines, Dublin 6, D06KD925 Bed · 5 Bath · Terrace€1,595,000
16 Lakelands Park, Terenure, Dublin 6w, D6WFH984 Bed · 2 Bath · Semi-D€1,650,000
29 Charleston Road, Ranelagh, Ranelagh, Dublin 6, D06X97715 Bed · 12 Bath · Detached€1,675,000
Henley Cottage, Churchtown Road Upper, Churchtown, Dublin 14, D14X5C94 Bed · 3 Bath · Semi-D€1,675,000
35 Mountpleasant Square, Ranelagh, Ranelagh, Dublin 6, D06PW665 Bed · 5 Bath · End of Terrace€1,695,000
378 Harold's Cross Road, Harold's Cross, Dublin 6w, D6WF9814 Bed · 3 Bath · End of Terrace€1,695,000
27 Ormond Road, Rathmines, Dublin 6, D06XK685 Bed · 4 Bath · Semi-D€1,700,000
10 Rathdown Crescent, Terenure, Terenure, Dublin 6, D6WPW085 Bed · 2 Bath · Detached
Daft ID: 119295344


Tracey Gilbourne
01 492 4670Thinking of selling?
Ask your agent for an Advantage Ad
- • Top of Search Results with Bigger Photos
- • More Buyers
- • Best Price

Home Insurance
Quick quote estimator
