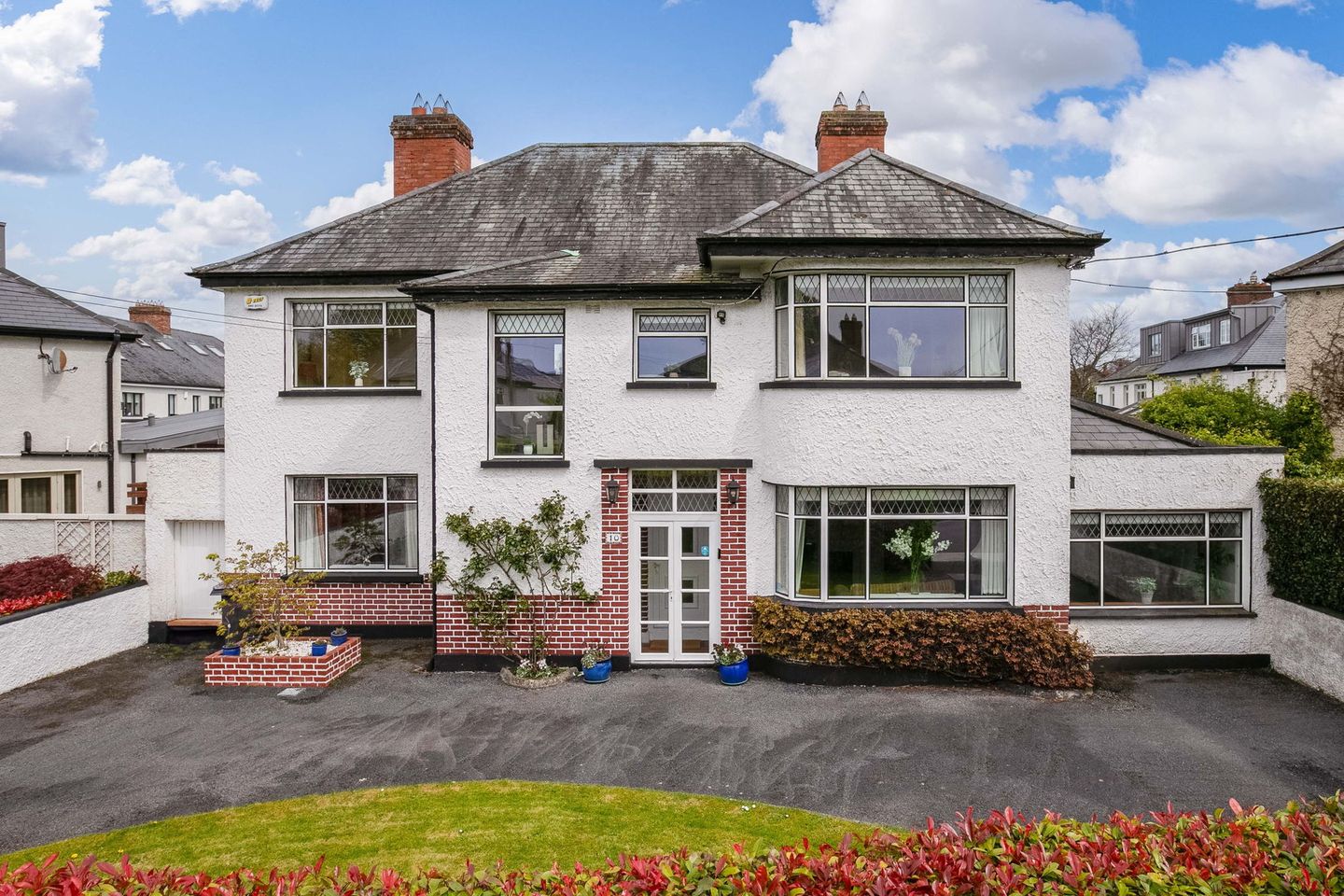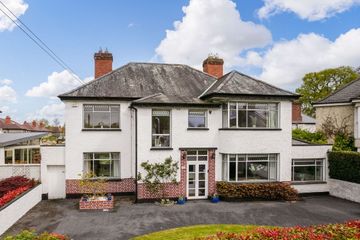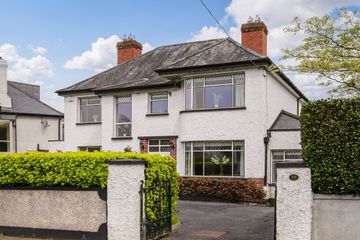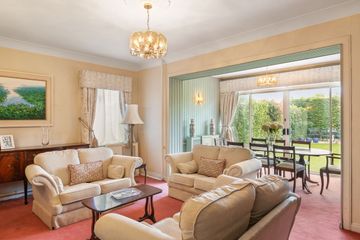


+27

31
10 Rathdown Crescent, Terenure, Terenure, Dublin 6, D6WPW08
€1,700,000
5 Bed
2 Bath
236 m²
Detached
Description
- Sale Type: For Sale by Private Treaty
- Overall Floor Area: 236 m²
Mullery O’Gara are delighted to present Crescent House, 10 Rathdown Crescent to the market. A distinctive detached double fronted family home. Set in spacious secluded gardens to rear in lawn with patio area, covered side access and off street parking to front.
Carefully maintained by its present owner with a wonderful layout, full of natural light. Extended to rear with further scope to extend subject to planning permission.
The accommodation briefly comprises of entrance porch, reception hall with guest w.c off. Bay windowed livingroom to the front with sandstone fireplace and ceiling coving. Family room with open fireplace and ceiling coving. Large open plan lounge/dining with carved wood mantlepiece, ceiling coving and patio doors to the rear garden. L shaped kitchen/breakfast room with gas fired aga, a wide range of units, sink unit with practical utility room off which has an additional sink and is plumbed for washing machine. There is a garage conversion ideally suited for use as a home office, gym, playroom etc.
Upstairs is equally as spacious with 5 Bedrooms. Bedroom 1 is positioned to the front with fitted wardrobes and whb. Bedroom 2 to the side of the property has a bay window and fitted wardrobes. Bedroom 3 and 4 are to the rear of the house, both with fitted wardrobes and Bedroom 5 is to the front with whb and fitted wardrobes. The family bathroom and separate w.c complete the internal accommodation.
Outside to the front are gardens in lawn and tarmacked area for ample off street parking. To the rear is a secluded garden in lawn bordered by mature hedging and side entrance. The garage conversion is ideally suited to use as home office/gym/playroom.
Rathdown in one of South Dublin's most sought-after locations with Bushy Park on the doorstep as well as a host of schools including Terenure College, Our Lady’s Presentation, St. Josephs, Zion National, High School, Stratford College, Alexandra College etc. The property is within walking distance to Terenure Village with its wide selection of shops, restaurants and bars, beside bus routes, sports facilities etc. Convenient to the M50 and city centre.
Entrance Porch
Tiled floor
Reception Hall
Ceiling coving and understairs storage.
Guest w.c
W.c, whb, tiled floor, vanity mirror.
Living room
Bay window, sandstone fireplace with gas fire. Ceiling coving, alcove units with cupboards and shelving.
Family Room
Open fireplace, ceiling coving, alcove unit with shelving and cupboards.
Lounge /
Carved wood mantlepiece with marble inset and gas fire. Ceiling coving and centre rose.
Dining
Centre rose, panelled walls, picture windows and sliding doors to garden.
Kitchen / Breakfast room
L shaped with a range of overhead and undercounter fitted units, gas fired 2 plate Aga, 1 1/3 sink unit, plumed for dishwasher. Island with additional storage. Part tiled with velux window.
Utility
Sink unit plumbed for washing machine, shelving and door to rear.
Upstairs
Landing
Hot press and access to attic. Attic is insulated and fully floored.
Bedroom 1 (Front)
Fitted wardrobes, whb and shelving.
Bedroom 2 (Side)
Bay window, fitted wardrobes and whb with vanity mirror.
Bedroom 3 (Rear)
Fitted wardrobes, shelving and whb with vanity mirror.
Bedroom 4 (Rear)
fitted wardrobes and whb with vanity mirror.
Bedroom 5 (Front)
fitted wardrobes and whb.
Bathroom
Fully tiled with corner bath, whb, supajet shower, towel radiator, medicine cabinets.
Separate w.c
Tiled, w.c
Outside
Front garden with tarmacked area for off street parking and lawn. Secluded rear gardens bordered by mature hedging, lawn and patio areas. Covered side access.
Garage
Conversion – suited to use as home office/gym/playroom.

Can you buy this property?
Use our calculator to find out your budget including how much you can borrow and how much you need to save
Property Features
- GFCH
- Double Glazed
- Floored attic
- Off street parking - dual driveway
- Secluded gardens to rear
- Garage conversion €" home office/gym/playroom
- Beside a variety of primary and secondary schools
- Great transport links in the area
- Bushy Park on your doorstep
- Beside Terenure village
Map
Map
Local AreaNEW

Learn more about what this area has to offer.
School Name | Distance | Pupils | |||
|---|---|---|---|---|---|
| School Name | St Joseph's Terenure | Distance | 580m | Pupils | 415 |
| School Name | Presentation Primary School | Distance | 590m | Pupils | 491 |
| School Name | Zion Parish Primary School | Distance | 870m | Pupils | 96 |
School Name | Distance | Pupils | |||
|---|---|---|---|---|---|
| School Name | Stratford National School | Distance | 940m | Pupils | 98 |
| School Name | St Mary's Boys National School | Distance | 1.2km | Pupils | 419 |
| School Name | St Pius X Girls National School | Distance | 1.2km | Pupils | 548 |
| School Name | Rathgar National School | Distance | 1.2km | Pupils | 94 |
| School Name | St Pius X Boys National School | Distance | 1.3km | Pupils | 529 |
| School Name | Harold's Cross National School | Distance | 1.3km | Pupils | 397 |
| School Name | Scoil Mológa | Distance | 1.3km | Pupils | 229 |
School Name | Distance | Pupils | |||
|---|---|---|---|---|---|
| School Name | Presentation Community College | Distance | 620m | Pupils | 466 |
| School Name | Terenure College | Distance | 700m | Pupils | 744 |
| School Name | Our Lady's School | Distance | 840m | Pupils | 774 |
School Name | Distance | Pupils | |||
|---|---|---|---|---|---|
| School Name | The High School | Distance | 910m | Pupils | 806 |
| School Name | Stratford College | Distance | 970m | Pupils | 174 |
| School Name | Loreto High School, Beaufort | Distance | 1.5km | Pupils | 634 |
| School Name | Gaelcholáiste An Phiarsaigh | Distance | 1.5km | Pupils | 319 |
| School Name | Templeogue College | Distance | 1.7km | Pupils | 690 |
| School Name | De La Salle College Churchtown | Distance | 1.8km | Pupils | 319 |
| School Name | Rosary College | Distance | 2.0km | Pupils | 203 |
Type | Distance | Stop | Route | Destination | Provider | ||||||
|---|---|---|---|---|---|---|---|---|---|---|---|
| Type | Bus | Distance | 220m | Stop | Rathdown Park | Route | 65 | Destination | Ballymore | Provider | Dublin Bus |
| Type | Bus | Distance | 220m | Stop | Rathdown Park | Route | 49 | Destination | The Square | Provider | Dublin Bus |
| Type | Bus | Distance | 220m | Stop | Rathdown Park | Route | 65b | Destination | Citywest | Provider | Dublin Bus |
Type | Distance | Stop | Route | Destination | Provider | ||||||
|---|---|---|---|---|---|---|---|---|---|---|---|
| Type | Bus | Distance | 220m | Stop | Rathdown Park | Route | 65 | Destination | Blessington | Provider | Dublin Bus |
| Type | Bus | Distance | 220m | Stop | Rathdown Park | Route | 65 | Destination | Ballyknockan | Provider | Dublin Bus |
| Type | Bus | Distance | 220m | Stop | Rathdown Park | Route | 15 | Destination | Ballycullen Road | Provider | Dublin Bus |
| Type | Bus | Distance | 240m | Stop | Lakelands Park | Route | 15 | Destination | Clongriffin | Provider | Dublin Bus |
| Type | Bus | Distance | 240m | Stop | Lakelands Park | Route | 65 | Destination | Poolbeg St | Provider | Dublin Bus |
| Type | Bus | Distance | 240m | Stop | Lakelands Park | Route | 49 | Destination | Pearse St | Provider | Dublin Bus |
| Type | Bus | Distance | 240m | Stop | Lakelands Park | Route | 65b | Destination | Poolbeg St | Provider | Dublin Bus |
Virtual Tour
BER Details

BER No: 116298803
Energy Performance Indicator: 402.8 kWh/m2/yr
Statistics
16/04/2024
Entered/Renewed
2,386
Property Views
Check off the steps to purchase your new home
Use our Buying Checklist to guide you through the whole home-buying journey.

Similar properties
€1,750,000
20 Brighton Square, Dublin 6, D06WT447 Bed · 7 Bath · Townhouse€1,900,000
Avonbeg, 87 Templeogue Road, Templeogue, Dublin 6W, D6WFK315 Bed · 2 Bath · Semi-D€1,950,000
169 Rathgar Road Rathgar Dublin 6, Rathgar, Dublin 6, D06X0X46 Bed · 4 Bath · Detached€1,975,000
Stoneleigh Palmerston Park Dartry Dublin 6, Dartry, Dublin 6, D06F8595 Bed · 5 Bath · Semi-D
€2,250,000
60 Leinster Road, Rathmines, Dublin 6, D06Y5N75 Bed · 3 Bath · Terrace€2,395,000
Clonard, 1 Glenavy Park, Terenure, Dublin 6W, D6WRT105 Bed · 3 Bath · Detached€2,400,000
40 Leinster Road, Rathmines, Rathmines, Dublin 6, D06PX2014 Bed · 14 Bath · Terrace€2,950,000
Saint Mary's, Willbrook Road, Rathfarnham, Dublin 14, D14H2H57 Bed · 6 Bath · Detached€3,600,000
7 Rostrevor Terrace, Rathgar, Dublin 6, D06V6V26 Bed · 4 Bath · Semi-D€3,750,000
The Gables Oaklands Drive Rathgar Dublin 6, Rathgar, Dublin 6, D06W0H67 Bed · 5 Bath · Detached€3,975,000
53 Orwell Park, Rathgar, Dublin 6, D06FW665 Bed · 5 Bath · Detached€4,650,000
18 Highfield Road, Rathgar, Dublin 6, D06W2R15 Bed · 3 Bath · Semi-D
Daft ID: 119300078


Pat Mullery
01 2552489Thinking of selling?
Ask your agent for an Advantage Ad
- • Top of Search Results with Bigger Photos
- • More Buyers
- • Best Price

Home Insurance
Quick quote estimator
