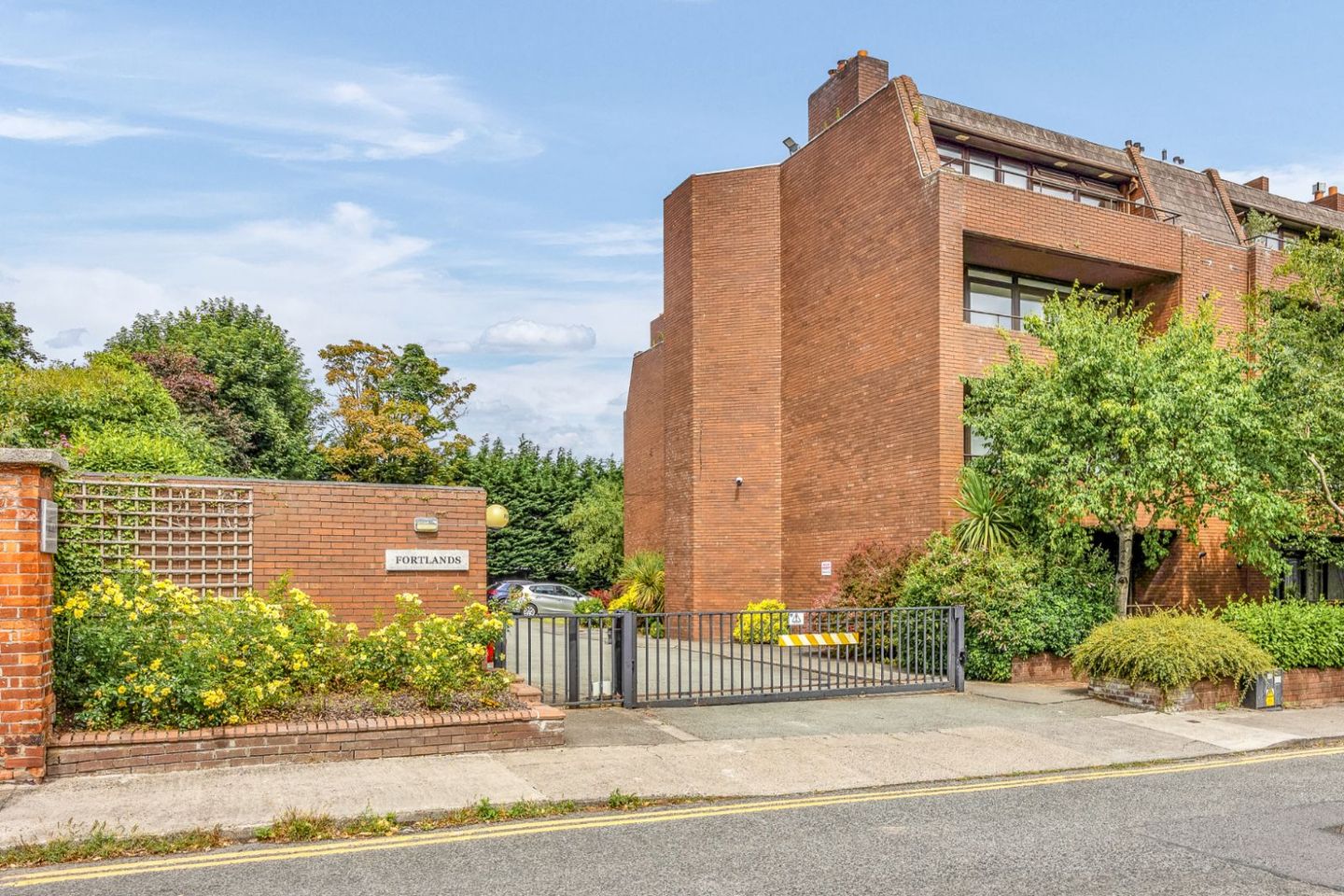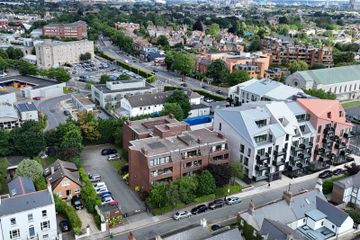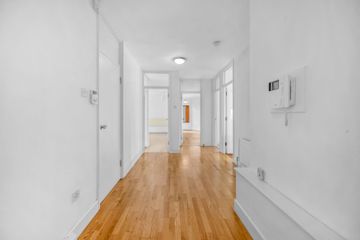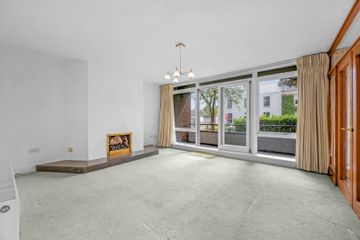



3 Fortlands, Herbert Avenue, Ballsbridge, Dublin 4, D04TP04
€570,000
- Price per m²:€6,000
- Estimated Stamp Duty:€5,700
- Selling Type:By Private Treaty
- BER No:106330681
About this property
Highlights
- Spacious 95 sq. m. interior.
- High ceilings.
- Prime location in the heart of Ballsbridge.
- Generous patio space.
- Two double bedrooms with built-in wardrobes.
Description
Owen Reilly present this very spacious (approx. 95 sq. m.) two-bedroom apartment situated on the ground floor of this small, mature development perfectly located in the heart of Ballsbridge just off the Merrion Road on a quiet cul de sac next to St. Vincent's Hospital and Merrion Shopping Centre. Fortlands is a well managed development of only 18 units with a gated entrance and attractive communal grounds. Special features include high ceilings, a separate kitchen/dining room, a generous patio, gas fired central heating and one parking space. Well maintained though requiring upgrading, the accommodation comprises a large entrance hallway with storage, a spacious open-plan living room with large picture windows and access to a east facing patio, a separate fully fitted kitchen/dining room, two double bedrooms with built in wardrobes, one with an en suite, and a main bathroom. Must be viewed to appreciate the space, potential and prime location. More about the location... Fortlands is a well-managed and low-density development with landscaped communal grounds and a strong sense of community. Located just off Herbert Avenue, residents enjoy walking distance access to Ballsbridge, Sandymount Strand, Grand Canal Dock, and Sydney Parade DART Station. A host of amenities including shops, cafés, parks, and excellent transport links are all nearby. Accommodation Entrance Hall (5.79m x 1.76m) Generous entrance hallway featuring an intercom system. Space for home office. Living Room (6.30m x 4.76m) Bright, spacious living room with a fireplace and access to the patio. Kitchen / Dining Room (6.30m x 2.65m) Fully fitted kitchen, access to a separate storage room where the boiler is located. Bedroom 1 (4.91m x 3.22m) Large west facing bedroom with timber flooring and built in wardrobes. En-suite (2.48m x 2.10m) Bright and spacious en suite featuring a WC, WHB and a shower bath. Bedroom 2 (5.38m x 2.94m) Spacious bedroom with a west facing window and built in wardrobes. Bathroom (2.01m x 1.60m) Fully tiled bathroom with WC, WHB and shower. Storage Closet (2.45m x 1.30m) Large storage closet with cabinet shelves. ALL MEASUREMENTS ARE APPROXIMATE AND FOR GUIDENCE ONLY
Standard features
The local area
The local area
Sold properties in this area
Stay informed with market trends
Local schools and transport

Learn more about what this area has to offer.
School Name | Distance | Pupils | |||
|---|---|---|---|---|---|
| School Name | St Mary's Boys National School Booterstown | Distance | 1.1km | Pupils | 208 |
| School Name | Scoil Mhuire Girls National School | Distance | 1.3km | Pupils | 277 |
| School Name | Our Lady Of Mercy Convent School | Distance | 1.4km | Pupils | 252 |
School Name | Distance | Pupils | |||
|---|---|---|---|---|---|
| School Name | Shellybanks Educate Together National School | Distance | 1.6km | Pupils | 342 |
| School Name | Enable Ireland Sandymount School | Distance | 1.6km | Pupils | 46 |
| School Name | Saint Mary's National School | Distance | 2.0km | Pupils | 607 |
| School Name | Booterstown National School | Distance | 2.2km | Pupils | 92 |
| School Name | Muslim National School | Distance | 2.2km | Pupils | 423 |
| School Name | Our Lady Star Of The Sea | Distance | 2.2km | Pupils | 226 |
| School Name | Benincasa Special School | Distance | 2.3km | Pupils | 42 |
School Name | Distance | Pupils | |||
|---|---|---|---|---|---|
| School Name | St Michaels College | Distance | 620m | Pupils | 726 |
| School Name | The Teresian School | Distance | 1.3km | Pupils | 239 |
| School Name | St Andrew's College | Distance | 1.3km | Pupils | 1008 |
School Name | Distance | Pupils | |||
|---|---|---|---|---|---|
| School Name | Willow Park School | Distance | 1.5km | Pupils | 208 |
| School Name | Coláiste Eoin | Distance | 1.6km | Pupils | 510 |
| School Name | Coláiste Íosagáin | Distance | 1.6km | Pupils | 488 |
| School Name | Sandymount Park Educate Together Secondary School | Distance | 1.8km | Pupils | 436 |
| School Name | Blackrock Educate Together Secondary School | Distance | 1.8km | Pupils | 185 |
| School Name | Blackrock College | Distance | 1.9km | Pupils | 1053 |
| School Name | St Kilian's Deutsche Schule | Distance | 2.0km | Pupils | 478 |
Type | Distance | Stop | Route | Destination | Provider | ||||||
|---|---|---|---|---|---|---|---|---|---|---|---|
| Type | Bus | Distance | 110m | Stop | Herbert Avenue | Route | 7 | Destination | Brides Glen | Provider | Dublin Bus |
| Type | Bus | Distance | 110m | Stop | Herbert Avenue | Route | 7n | Destination | Woodbrook College | Provider | Nitelink, Dublin Bus |
| Type | Bus | Distance | 110m | Stop | Herbert Avenue | Route | 84n | Destination | Charlesland | Provider | Nitelink, Dublin Bus |
Type | Distance | Stop | Route | Destination | Provider | ||||||
|---|---|---|---|---|---|---|---|---|---|---|---|
| Type | Bus | Distance | 110m | Stop | Herbert Avenue | Route | 4 | Destination | Monkstown Ave | Provider | Dublin Bus |
| Type | Bus | Distance | 110m | Stop | Herbert Avenue | Route | 7a | Destination | Loughlinstown Pk | Provider | Dublin Bus |
| Type | Bus | Distance | 140m | Stop | Herbert Avenue | Route | 7 | Destination | Mountjoy Square | Provider | Dublin Bus |
| Type | Bus | Distance | 140m | Stop | Herbert Avenue | Route | 7e | Destination | Mountjoy Square | Provider | Dublin Bus |
| Type | Bus | Distance | 140m | Stop | Herbert Avenue | Route | 7a | Destination | Mountjoy Square | Provider | Dublin Bus |
| Type | Bus | Distance | 140m | Stop | Herbert Avenue | Route | 4 | Destination | Heuston Station | Provider | Dublin Bus |
| Type | Bus | Distance | 140m | Stop | Herbert Avenue | Route | 7a | Destination | Parnell Square | Provider | Dublin Bus |
Your Mortgage and Insurance Tools
Check off the steps to purchase your new home
Use our Buying Checklist to guide you through the whole home-buying journey.
Budget calculator
Calculate how much you can borrow and what you'll need to save
A closer look
BER Details
BER No: 106330681
Statistics
- 21/11/2025Entered
- 5,707Property Views
- 9,302
Potential views if upgraded to a Daft Advantage Ad
Learn How
Similar properties
€525,000
Apartment 125, Merrion Village, Ballsbridge, Dublin 4, D04X5242 Bed · 1 Bath · Apartment€525,000
23 Portobello Quay, Dublin 8, Portobello, Dublin 8, D08V9XC2 Bed · 2 Bath · Townhouse€525,000
13 Cannon Mews East, Beggars Bush, Dublin 4, D04KE212 Bed · 1 Bath · Apartment€525,000
103 Merrion Village, Ballsbridge, Dublin 4, D04P6422 Bed · 2 Bath · Apartment
€530,000
Apartment 22, Simmonscourt Castle, Ballsbridge, Dublin 4, D04CY512 Bed · 1 Bath · Apartment€535,000
107 Pembroke Cottages, Donnybrook, Dublin 4, D04H5Y82 Bed · 1 Bath · Terrace€545,000
Apartment 15 Fitzwilliam Point, Fitzwilliam Quay, Ringsend, Dublin 4, D04DE422 Bed · 2 Bath · Apartment€545,000
60 The Eglinton, Donnybrook Castle, Dublin 4, D04EH702 Bed · 1 Bath · Apartment€550,000
Apartment 14, Eglinton Wood, Donnybrook, Dublin 4, D04HV212 Bed · 1 Bath · Duplex€655,000
2 Bed Apartments, The Gardens At Elmpark Green, The Gardens At Elmpark Green, Dublin 42 Bed · 2 Bath · Apartment€655,000
2 Bed Apartments, The Gardens At Elmpark Green, 2 Bed Apartments, The Gardens At Elmpark Green, Merrion Road, Ballsbridge, Dublin 42 Bed · Apartment€735,000
2 Bedroom Ground Floor Apartment, Shore Club, Shore Club, Beach Road, Dublin 42 Bed · 2 Bath · Apartment
Daft ID: 16438484

