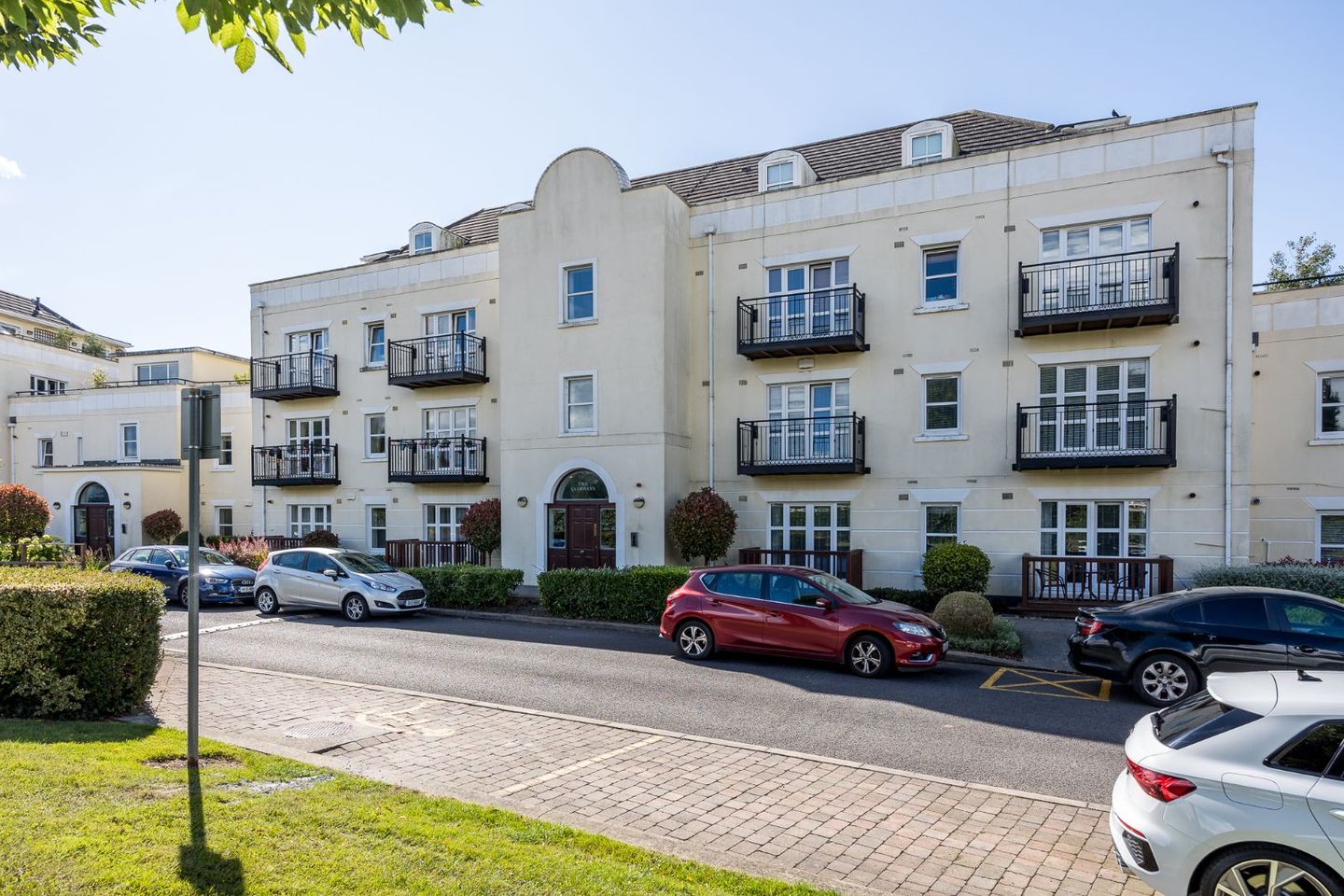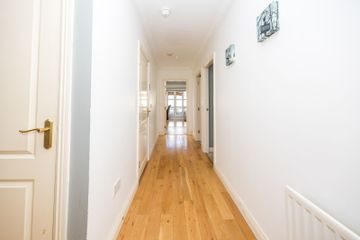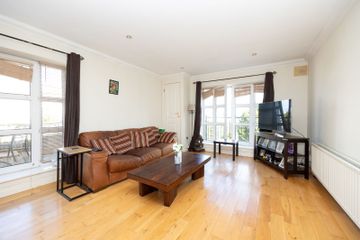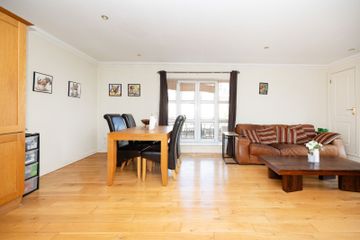



48 The Fairways, Seabrook Manor, Portmarnock, Co. Dublin, D13P940
€425,000
- Price per m²:€5,449
- Estimated Stamp Duty:€4,250
- Selling Type:By Private Treaty
About this property
Highlights
- Bright And Spacious 2 Bedroom Apartment
- Two Balconies And Roof Terrace
- PVC Double Glazed Windows
- Gas Fired Central Heating
- Ample Car Spaces
Description
Corry Estates are delighted to welcome to the market No. 48 The Fairways, Seabrook Manor a bright and spacious 2 bedroom second floor apartment with the added benefit of two balconies and a private roof terrace. Upon entering viewers will be impressed by the bright and spacious living accommodation which comprises of reception hall with large storage room, an open plan kitchen / dining / living area with access to a balcony and the private roof terrace, two generously proportioned double bedrooms complete with built in wardrobes, the master bedroom has an en-suite and a balcony. The bathroom completes the accommodation. Further features include: PVC double glazed windows, gas fired central heating, ample car parking spaces and landscaped communal garden areas. Perfectly located in this much sought after secure residential development that is set behind electric gates - Seabrook Manor is a three minute walk from Portmarnock train station. While shops, schools, Portmarnock beach, leisure centre with a host of sporting facilities and a variety of golf courses are all within close proximity. Viewing comes highly recommended. Accommodation: Reception Hall 1.42m (4'8") x 1.99m (6'6") L Shaped hall (1.23m x 6.66m) Laminate flooring and large hot press. Storage Closet 1.12m (3'8") x 0.96m (3'2") Open Plan Kitchen/Living/Dining Area 3.92m (12'10") x 6.9m (22'8") Kitchen area: Fitted with a range of shaker style press units. Integrated appliances including dishwasher, washing machine and fridge freezer. Granite worktops. Tiled floor. Living area: Laminate flooring and access to balcony. There is also double door access to a large private roof terrace (5.60m x 3.72m). Bedroom 1 3.56m (11'8") x 3.58m (11'9") Fitted double wardrobe. Access to balcony. Carpet flooring. Ensuite 1.13m (3'8") x 2.59m (8'6") Comprising of shower cubicle, w.h.b & w.c. Tiled floor and part tiled walls. Bedroom 2 3.57m (11'9") x 2.6m (8'6") Fitted wardrobe. Carpet flooring. Bathroom 1.7m (5'7") x 2.68m (8'10") Comprising of bath with electric shower. W.h.b & W.c. Tiled floor with partially tiled walls. W.h.b, & w.c. Outside: Two balconies plus private roof terrace. Access to communal gardens. Plenty of residents car parking spaces.
The local area
The local area
Sold properties in this area
Stay informed with market trends
Local schools and transport

Learn more about what this area has to offer.
School Name | Distance | Pupils | |||
|---|---|---|---|---|---|
| School Name | St Marnock's National School | Distance | 1.3km | Pupils | 623 |
| School Name | St. Francis Of Assisi National School | Distance | 1.4km | Pupils | 435 |
| School Name | Kinsealy National School | Distance | 1.5km | Pupils | 190 |
School Name | Distance | Pupils | |||
|---|---|---|---|---|---|
| School Name | Malahide / Portmarnock Educate Together National School | Distance | 1.5km | Pupils | 390 |
| School Name | Belmayne Educate Together National School | Distance | 1.5km | Pupils | 409 |
| School Name | Stapolin Educate Together National School | Distance | 2.1km | Pupils | 299 |
| School Name | Gaelscoil Ghráinne Mhaol | Distance | 2.2km | Pupils | 52 |
| School Name | Martello National School | Distance | 2.5km | Pupils | 330 |
| School Name | St Helens Senior National School | Distance | 2.5km | Pupils | 371 |
| School Name | Holy Trinity Senior School | Distance | 2.5km | Pupils | 401 |
School Name | Distance | Pupils | |||
|---|---|---|---|---|---|
| School Name | Portmarnock Community School | Distance | 1.7km | Pupils | 960 |
| School Name | Malahide Community School | Distance | 2.1km | Pupils | 1246 |
| School Name | Grange Community College | Distance | 2.1km | Pupils | 526 |
School Name | Distance | Pupils | |||
|---|---|---|---|---|---|
| School Name | Belmayne Educate Together Secondary School | Distance | 2.2km | Pupils | 530 |
| School Name | Gaelcholáiste Reachrann | Distance | 2.2km | Pupils | 494 |
| School Name | St Marys Secondary School | Distance | 3.1km | Pupils | 242 |
| School Name | Donahies Community School | Distance | 3.2km | Pupils | 494 |
| School Name | Pobalscoil Neasáin | Distance | 3.4km | Pupils | 805 |
| School Name | Ardscoil La Salle | Distance | 3.6km | Pupils | 296 |
| School Name | St. Fintan's High School | Distance | 4.2km | Pupils | 716 |
Type | Distance | Stop | Route | Destination | Provider | ||||||
|---|---|---|---|---|---|---|---|---|---|---|---|
| Type | Rail | Distance | 250m | Stop | Portmarnock | Route | Dart | Destination | Dublin Connolly | Provider | Irish Rail |
| Type | Rail | Distance | 250m | Stop | Portmarnock | Route | Rail | Destination | Drogheda (macbride) | Provider | Irish Rail |
| Type | Rail | Distance | 250m | Stop | Portmarnock | Route | Rail | Destination | Dundalk (clarke) | Provider | Irish Rail |
Type | Distance | Stop | Route | Destination | Provider | ||||||
|---|---|---|---|---|---|---|---|---|---|---|---|
| Type | Rail | Distance | 250m | Stop | Portmarnock | Route | Rail | Destination | Grand Canal Dock | Provider | Irish Rail |
| Type | Rail | Distance | 250m | Stop | Portmarnock | Route | Dart | Destination | Bray (daly) | Provider | Irish Rail |
| Type | Rail | Distance | 250m | Stop | Portmarnock | Route | Rail | Destination | Dublin Pearse | Provider | Irish Rail |
| Type | Rail | Distance | 250m | Stop | Portmarnock | Route | Rail | Destination | Bray (daly) | Provider | Irish Rail |
| Type | Rail | Distance | 250m | Stop | Portmarnock | Route | Rail | Destination | Dublin Connolly | Provider | Irish Rail |
| Type | Rail | Distance | 250m | Stop | Portmarnock | Route | Dart | Destination | Dun Laoghaire (mallin) | Provider | Irish Rail |
| Type | Rail | Distance | 250m | Stop | Portmarnock | Route | Rail | Destination | Dun Laoghaire (mallin) | Provider | Irish Rail |
Your Mortgage and Insurance Tools
Check off the steps to purchase your new home
Use our Buying Checklist to guide you through the whole home-buying journey.
Budget calculator
Calculate how much you can borrow and what you'll need to save
BER Details
Ad performance
- Date listed11/09/2025
- Views3,163
- Potential views if upgraded to an Advantage Ad5,156
Similar properties
€385,000
Apartment 5, 24 Marrsfield Avenue, Clongriffin, Dublin 13, D13PY193 Bed · 2 Bath · Apartment€395,000
6 Seapoint Court, Dublin 13, Baldoyle, Dublin 13, D13E7Y32 Bed · 1 Bath · End of Terrace€395,000
94 The Kilns, Station Road, Portmarnock, Co. Dublin, D13Y4972 Bed · 2 Bath · Apartment€395,000
40 Abby Well, Kinsealy, Malahide, Co. Dublin, K36WC942 Bed · 2 Bath · Apartment
€395,000
Apartment 34, Millbank, The Links, Station Road, Portmarnock, Co. Dublin, D13RW102 Bed · 2 Bath · Apartment€395,000
65, Myrtle Road, Clarehall, Dublin 13, D13WN233 Bed · 3 Bath · Apartment€395,000
11 Talavera House, Myrtle Road, The Coast, Baldoyle, D13CX363 Bed · 2 Bath · Duplex€399,000
Apartment 3 , Caddell, The Links, Station Road, Portmarnock, Co. Dublin, D13RH503 Bed · 2 Bath · Apartment€399,000
Apartment 8, Block 3, New Priory, Dublin 13, D13T1032 Bed · 2 Bath · Apartment€399,950
23 Talavera House, Myrtle Square, Baldoyle, Dublin 13, D13DC923 Bed · 3 Bath · Duplex€400,000
Apartment 3, Greenview, Seabrook Manor, Portmarnock, Co. Dublin, D13CK202 Bed · 2 Bath · Apartment€420,000
40 Morrow House, Myrtle Drive, The Coast, Baldoyle, Dublin 13, D13FF854 Bed · 3 Bath · Duplex
Daft ID: 16286743

