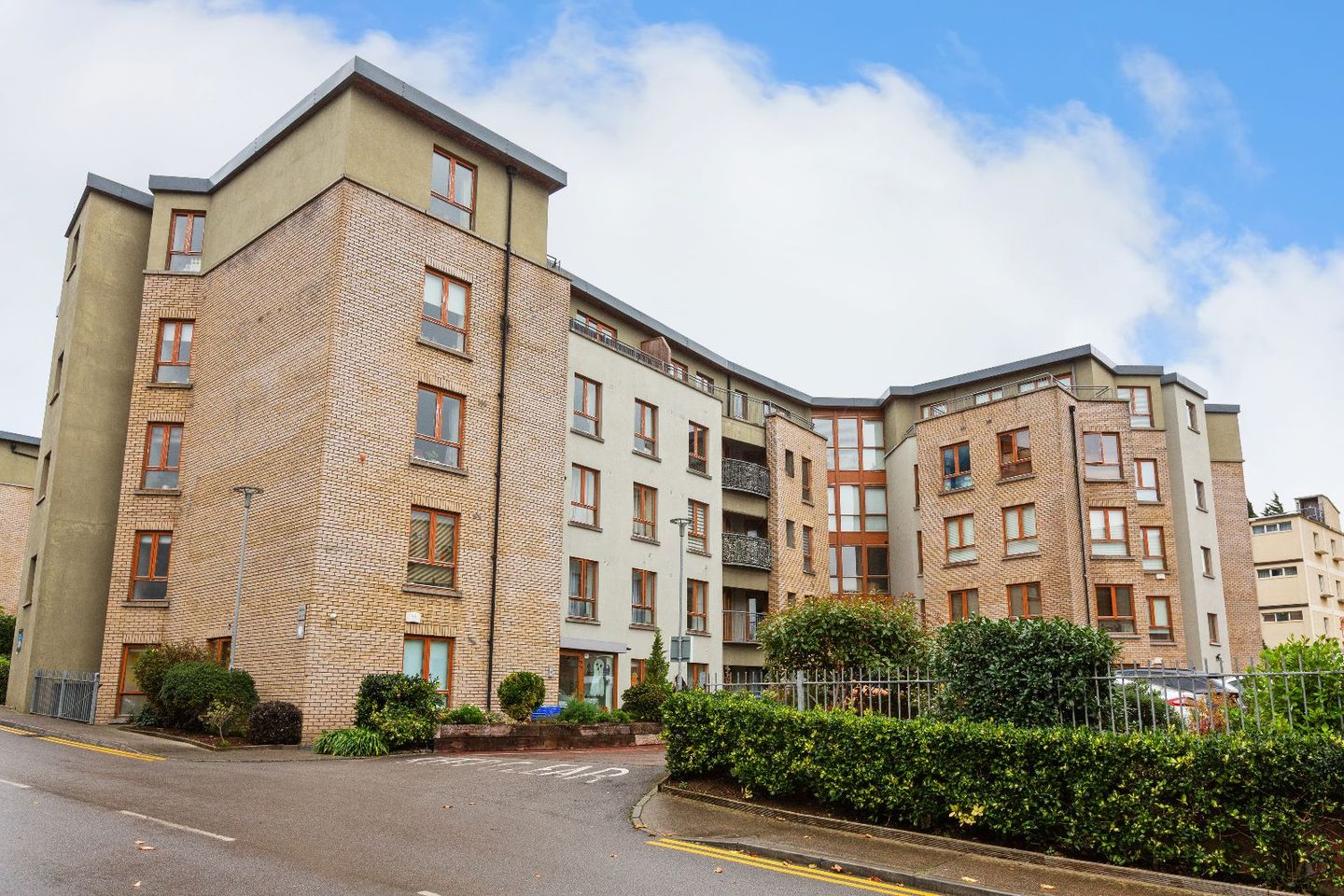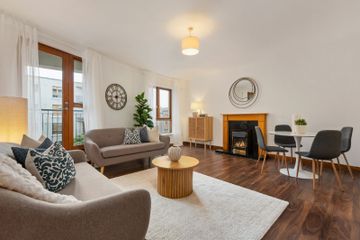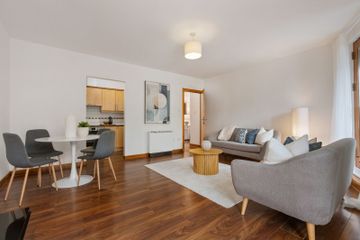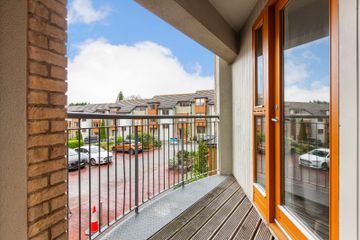



50 The Gallan, Granitefield Manor, Rochestown Avenue, Dun Laoghaire, Co. Dublin, A96N447
€375,000
- Price per m²:€5,435
- Estimated Stamp Duty:€3,750
- Selling Type:By Private Treaty
About this property
Highlights
- Open-plan living / dining area with access to balcony
- Fully fitted kitchen with quality integrated appliances
- Bright and spacious two-bedroom apartment extending to approx. 69 sq.m (742 sq.ft)
- Master bedroom with fitted wardrobes and ensuite shower room
- South-facing balcony capturing all-day sunlight
Description
Welcome to No. 50 The Gallán — a stylish and spacious two-bedroom, two-bathroom apartment ideally positioned within the exclusive Granitefield Manor development on Rochestown Avenue, Dún Laoghaire. Measuring approximately 69 sq.m (742 sq.ft), this beautifully maintained property offers a bright and contemporary interior with well-proportioned rooms and a superb south-facing balcony that enjoys excellent natural light throughout the day. Located on the first floor, this apartment combines practical modern design with comfort and privacy. The accommodation comprises an entrance hallway, a large open-plan living and dining area with balcony access, a separate kitchen, two double bedrooms (master ensuite), and a main bathroom. The property benefits from electric heating, a video intercom system to the entrance, and secure designated parking within the underground car park. ________________________________________ Location Granitefield Manor is a highly regarded and well-maintained development located off Rochestown Avenue, within easy reach of Dún Laoghaire, Cabinteely, and Killiney. Residents enjoy convenient access to a wide range of amenities including shopping at Killiney Shopping Centre, cafés, restaurants, and leisure facilities such as Rochestown Lodge Hotel & Leisure Centre, Killiney Hill Park, and Dún Laoghaire Pier and Marina. The area is well-served by public transport, with excellent bus routes, the DART, and LUAS connections nearby, along with quick access to the N11, M11, and M50 for commuters. Whether you’re seeking your first home, a secure downsizing option, or a sound investment, Apartment 50 The Gallán offers the perfect balance of style, location, and comfort in a prime south Dublin setting. ________________________________________ Features • Bright and spacious two-bedroom apartment extending to approx. 69 sq.m (742 sq.ft) • South-facing balcony capturing all-day sunlight • Well-presented interiors with a modern layout • Electric heating and intercom system to main entrance • Open-plan living / dining area with access to balcony • Fully fitted kitchen with quality integrated appliances • Master bedroom with fitted wardrobes and ensuite shower room • Double-glazed windows throughout • Secure underground parking with designated space • Sought-after location close to Dún Laoghaire, Killiney, and Cabinteely • Convenient access to DART, LUAS, and M50 ________________________________________ Accommodation Reception Hallway – 5.58m x 1.15m: Inviting entrance hall with wood flooring, intercom system, and access to all main rooms. Living / Dining Room – 5.09m x 4.78m: Spacious, light-filled living space with dual windows, feature fireplace, and door opening to a south-facing balcony. Kitchen – 3.24m x 1.79m: Fitted kitchen with a range of modern units, tiled splashback, integrated oven, hob, extractor fan, fridge/freezer, dishwasher, washing machine, and stainless-steel sink. Master Bedroom – 4.64m x 3.36m: Large double bedroom with built-in wardrobes and window overlooking the communal grounds, and access to south facing balcony. Ensuite – 1.66m x 1.49m: Fully tiled suite with step-in shower, WC, and wash hand basin with mirror and lighting. Bedroom 2 – 4.29m x 2.83m: Spacious double bedroom with fitted wardrobes and window overlooking the development. Main Bathroom – 2.04m x 1.49m: White suite comprising bath with shower attachment, WC, wash hand basin, and tiled walls and floor. Hot Press: Located off the hallway, providing additional storage. ________________________________________ Annual Service Charge: c. €3,888 per annum (approx.) BER: C2 105680458 Heating: Electric Parking: Designated underground car space Viewing: By prior appointment only. Agent: James Morrison 086 191 7061 ________________________________________________ Please Note: Morrison Estates & Lettings Limited for themselves and for the vendors or lessors of this property whose agents they are, give notice that: These particulars do not form any part of any contract and are given as guidance only. Maps and plans are not to scale and measurements are approximate. Intending purchasers/renters must satisfy themselves as to the accuracy of details given to them either verbally or as part of this brochure. Such information is given in good faith and is believed to be correct, however, Morrison Estates & Lettings Ltd., or their agents shall not be held liable for inaccuracies. Prices quoted are exclusive of VAT (unless otherwise stated) and all negotiations are conducted on the basis that the purchasers/lessee shall be liable for any VAT arising on the transaction. PSRA License No. 004334
The local area
The local area
Sold properties in this area
Stay informed with market trends
Local schools and transport

Learn more about what this area has to offer.
School Name | Distance | Pupils | |||
|---|---|---|---|---|---|
| School Name | Johnstown Boys National School | Distance | 600m | Pupils | 383 |
| School Name | Good Counsel Girls | Distance | 670m | Pupils | 389 |
| School Name | St Kevin's National School | Distance | 820m | Pupils | 213 |
School Name | Distance | Pupils | |||
|---|---|---|---|---|---|
| School Name | Dalkey School Project | Distance | 850m | Pupils | 224 |
| School Name | National Rehabilitation Hospital | Distance | 900m | Pupils | 10 |
| School Name | Carmona Special National School | Distance | 1.3km | Pupils | 37 |
| School Name | Monkstown Etns | Distance | 1.4km | Pupils | 427 |
| School Name | Kill O' The Grange National School | Distance | 1.6km | Pupils | 208 |
| School Name | Scoil Cholmcille Senior | Distance | 1.7km | Pupils | 153 |
| School Name | St John's National School | Distance | 1.8km | Pupils | 174 |
School Name | Distance | Pupils | |||
|---|---|---|---|---|---|
| School Name | Holy Child Community School | Distance | 820m | Pupils | 275 |
| School Name | Cabinteely Community School | Distance | 880m | Pupils | 517 |
| School Name | Clonkeen College | Distance | 990m | Pupils | 630 |
School Name | Distance | Pupils | |||
|---|---|---|---|---|---|
| School Name | Rathdown School | Distance | 1.1km | Pupils | 349 |
| School Name | St Joseph Of Cluny Secondary School | Distance | 1.3km | Pupils | 256 |
| School Name | St Laurence College | Distance | 2.1km | Pupils | 281 |
| School Name | Christian Brothers College | Distance | 2.3km | Pupils | 564 |
| School Name | Loreto College Foxrock | Distance | 2.3km | Pupils | 637 |
| School Name | Rockford Manor Secondary School | Distance | 2.4km | Pupils | 285 |
| School Name | Holy Child Killiney | Distance | 2.6km | Pupils | 395 |
Type | Distance | Stop | Route | Destination | Provider | ||||||
|---|---|---|---|---|---|---|---|---|---|---|---|
| Type | Bus | Distance | 70m | Stop | Granitefield | Route | 45a | Destination | Dun Laoghaire | Provider | Go-ahead Ireland |
| Type | Bus | Distance | 70m | Stop | Granitefield | Route | 7b | Destination | Mountjoy Square | Provider | Dublin Bus |
| Type | Bus | Distance | 70m | Stop | Granitefield | Route | 45b | Destination | Dun Laoghaire | Provider | Go-ahead Ireland |
Type | Distance | Stop | Route | Destination | Provider | ||||||
|---|---|---|---|---|---|---|---|---|---|---|---|
| Type | Bus | Distance | 130m | Stop | Johnstown Road | Route | 45a | Destination | Kilmacanogue | Provider | Go-ahead Ireland |
| Type | Bus | Distance | 130m | Stop | Johnstown Road | Route | 7b | Destination | Shankill | Provider | Dublin Bus |
| Type | Bus | Distance | 130m | Stop | Johnstown Road | Route | 45b | Destination | Kilmacanogue | Provider | Go-ahead Ireland |
| Type | Bus | Distance | 170m | Stop | Granitefield | Route | 7a | Destination | Loughlinstown Pk | Provider | Dublin Bus |
| Type | Bus | Distance | 170m | Stop | Granitefield | Route | 7n | Destination | Woodbrook College | Provider | Nitelink, Dublin Bus |
| Type | Bus | Distance | 170m | Stop | Granitefield | Route | 7b | Destination | Shankill | Provider | Dublin Bus |
| Type | Bus | Distance | 170m | Stop | Granitefield | Route | 45b | Destination | Kilmacanogue | Provider | Go-ahead Ireland |
Your Mortgage and Insurance Tools
Check off the steps to purchase your new home
Use our Buying Checklist to guide you through the whole home-buying journey.
Budget calculator
Calculate how much you can borrow and what you'll need to save
A closer look
BER Details
Statistics
- 31/10/2025Entered
- 7,596Property Views
Similar properties
€360,000
Apartment 43, The Gallan, Granitefield Manor, Rochestown Avenue, Dun Laoghaire, Co. Dublin, A96XR592 Bed · 2 Bath · Apartment€364,950
Apartment 128, The Crannóg, Granitefield Manor, Rochestown Avenue, Glenageary, Co. Dublin, A96XV062 Bed · 2 Bath · Apartment€369,000
Apartment 38, The Ogham, Granitefield Manor, Rochestown Avenue, Dun Laoghaire, Co. Dublin, A96H7222 Bed · 2 Bath · Apartment€395,000
Apt. 1 Woodlawn House, Woodlawn Park, Dun Laoghaire, Co. Dublin, A96Y9512 Bed · 1 Bath · Apartment
€395,000
81 The Gallan, Granitefield Manor, Rochestown Avenue, Dun Laoghaire, Co. Dublin, A96NT732 Bed · 2 Bath · Apartment€410,000
52 Elmgrove, Ballybrack, Co. Dublin, A96H6V03 Bed · 2 Bath · End of Terrace€425,000
Apartment 1, 69 Georges Street Lower, Dun Laoghaire, Co. Dublin, A96E0H22 Bed · 2 Bath · Apartment€445,000
12 Knocknagow, Greenville Road, Blackrock, Monkstown, Co. Dublin, A94N9712 Bed · 1 Bath · Apartment€445,000
Apartment 15, Le Hunt House, Brennanstown, D18C4302 Bed · 2 Bath · Apartment€445,000
8 Rochfort House, Brennanstown, Cabinteely, Dublin 18, D18E0022 Bed · 2 Bath · Apartment€449,950
4 The Poplars, Monkstown Valley, Monkstown, Monkstown, Co. Dublin, A94NV062 Bed · 1 Bath · Apartment€450,000
6 Le Hunt House, Brennanstown Square, Cabinteely, Dublin 18, D18E4332 Bed · 2 Bath · Apartment
Daft ID: 16335426

