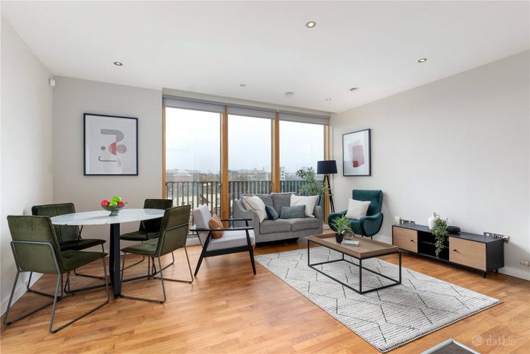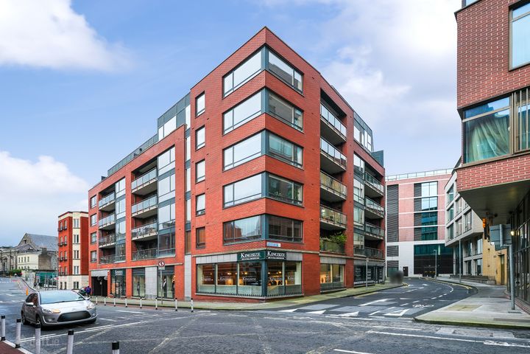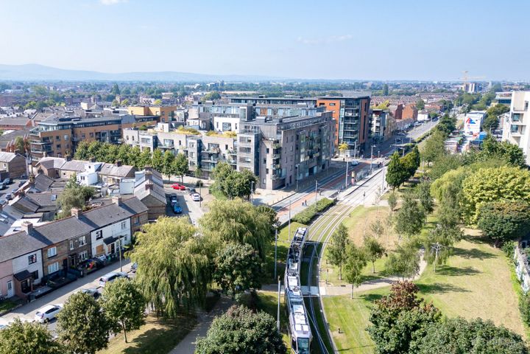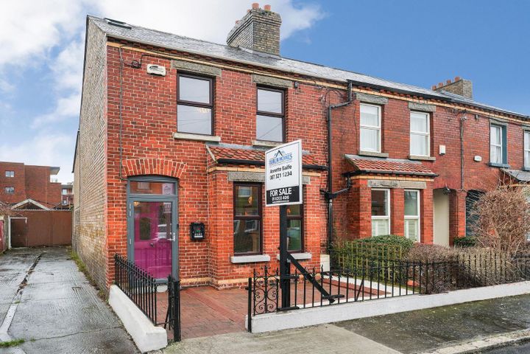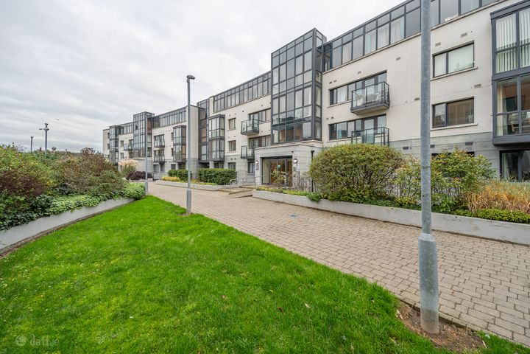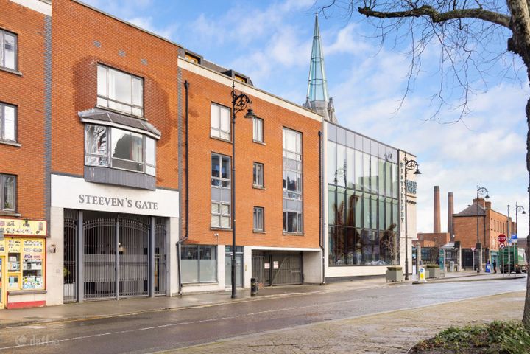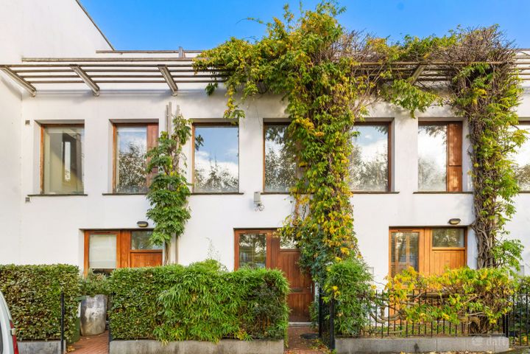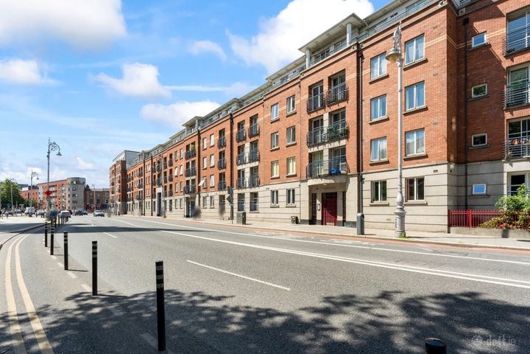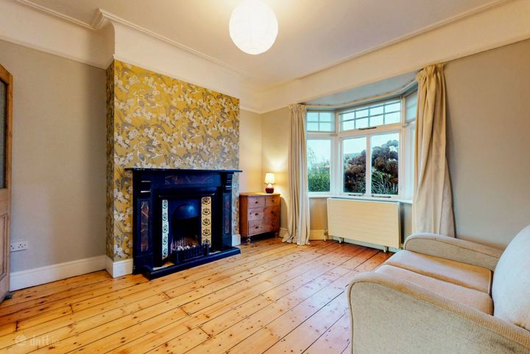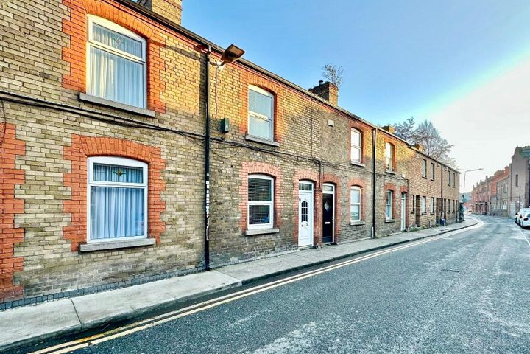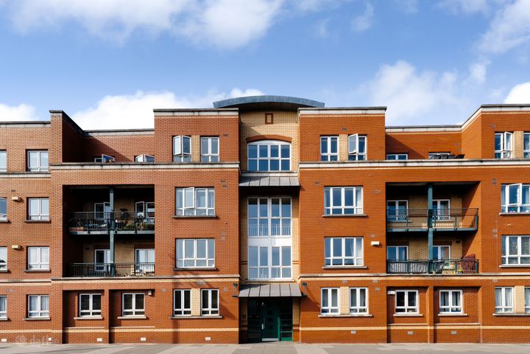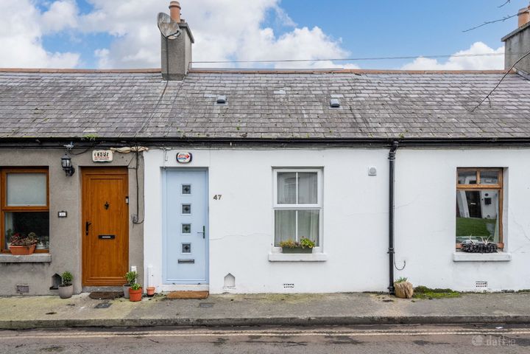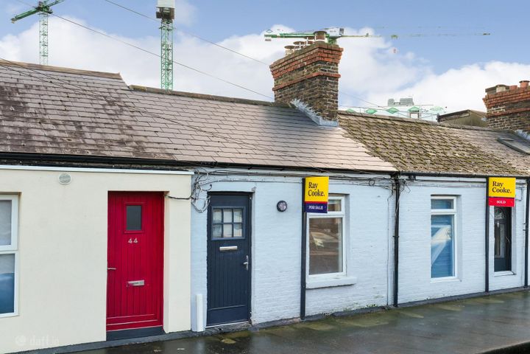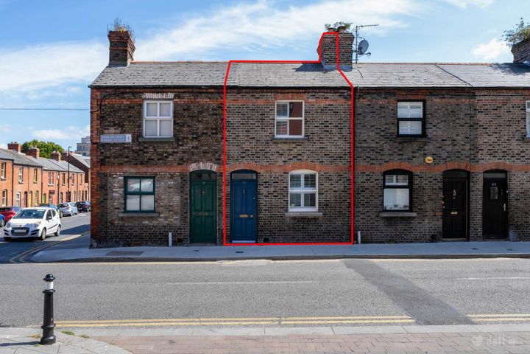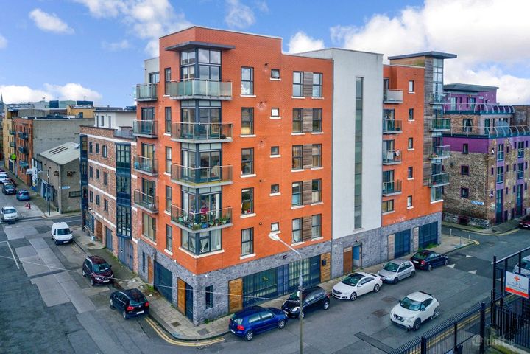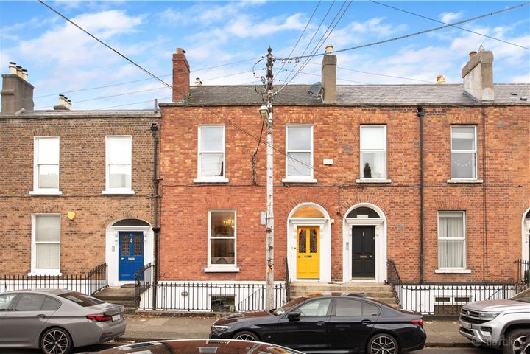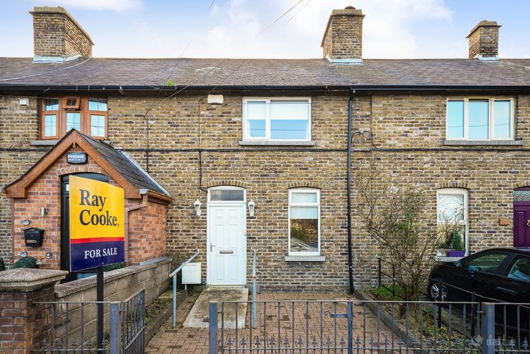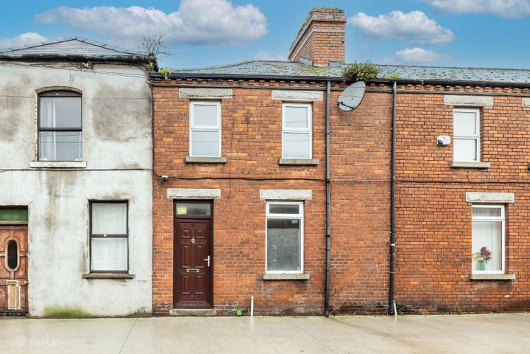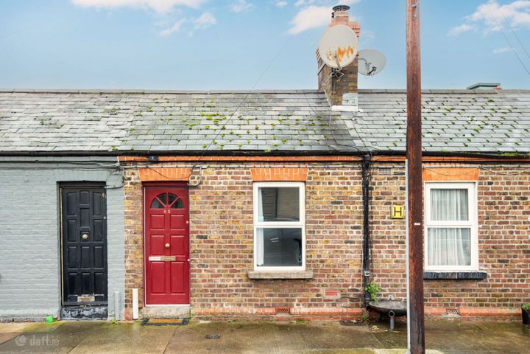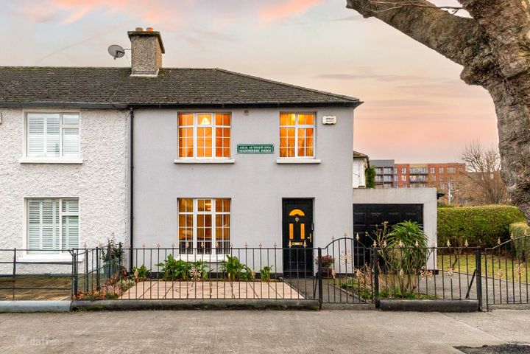154 Properties for Sale in Dublin 8, Dublin
Savills
Harry Angel
Savills
197 Sancton Wood, Heuston South Quarter, Saint Johns Road West, Dublin 8, D08XV97
1 Bed1 Bath52 m²ApartmentStunning ViewsAdvantageGOLDSales Team 15
Ray Cooke Auctioneers
43 Chancery Court, Christchurch, Dublin 8
2 Bed2 Bath81 m²ApartmentAdvantageGOLDBrock Delappe Sales Team
Brock DeLappe
Apartment 85, Rialto Court, Rialto, Dublin 8, D08RX60
2 Bed1 Bath41 m²ApartmentViewing AdvisedAdvantageGOLDAnnette Balfe
Dublin Homes Auctioneers
ONLINE OFFERS7 Almeida Avenue, Dublin 8, Kilmainham, Dublin 8, D08H31C
2 Bed1 BathEnd of TerraceViewing AdvisedAdvantageGOLDEoin O'Toole
HJ Byrne Estate Agents
Apartment 73, Block 3, Parkgate Place, Parkgate Street, Dublin 8, D08X6E8
2 Bed2 Bath62 m²ApartmentSouth FacingAdvantageGOLDKarl Russell
Russell Estate Agents
Apartment 29, Steeven's Gate Apartments, Dublin 8, D08CY89
2 Bed1 Bath70 m²ApartmentViewing AdvisedAdvantageGOLDBobby Geraghty
Hunters Estate Agent City Centre
28 Windsor Terrace, Dublin 8, Portobello, Dublin 8, D08K1W0
4 Bed2 Bath119 m²TerraceViewing AdvisedAdvantageGOLDSales Team 13
Ray Cooke Auctioneers
20 Stearne House, Deans Court, Christchurch, Dublin 8
1 Bed1 Bath36 m²ApartmentViewing AdvisedAdvantageGOLDTeam Michael Dunne
www.lwk.ie
41 Parnell Road (Vacant property grant), Dublin 12, Harold's Cross, Dublin 6, D12XH26
3 Bed1 Bath111 m²End of TerraceAdvantageGOLDFair Deal Property - Dublin
Fair Deal Property Ltd - Dublin
11 ONLINE OFFERS28 Thomas Court, Dublin 8, D08FX7E
2 Bed1 Bath65 m²TerraceAdvantageGOLDSales Team 15
Ray Cooke Auctioneers
52 Liberty Court, Clanbrassil Street, Dublin 8
1 Bed1 BathApartmentAdvantageSILVEROliver Travers
Mullery O'Gara Estate Agents
47 Rialto Cottages, Rialto, Rialto, Dublin 8, D08PKN1
1 Bed1 Bath57 m²TerraceOpen viewing 14 Feb 09:30AdvantageSILVERSales Team 11
Ray Cooke Auctioneers
45 Eugene Street, The Coombe, Dublin 8
2 Bed1 Bath38 m²TerraceAdvantageSILVERMaria Hunston
Get Property Estate Agents
20 Watkins Buildings, Ardee Street, Dublin 8, D08CDW3
2 Bed1 Bath56 m²TerraceOpen viewing 14 Feb 11:00Energy EfficientAdvantageSILVERMarketing Department
VR Property Management Limited
Apartment 8, Liberty View, St. James Gate, Dublin 8, D08ND90
2 Bed1 Bath64 m²ApartmentAdvantageSILVERRobert Lawson
Lisney Sotheby's International Realty Ballsbridge
23 Synge Street, Portobello, Dublin 8, D08P6YR
4 Bed3 Bath197 m²TerraceAdvantageSILVERSales Team 11
Ray Cooke Auctioneers
108 Burke Place, Ceannt Fort, Kilmainham, Dublin 8
2 Bed1 Bath65 m²TerraceAdvantageSILVERRonan Crinion MIPAV
MoveHome Estate & Letting Agent
69 Pimlico, Dublin 8, The Coombe, Dublin 8, D08H9T2
2 Bed1 Bath91 m²TerraceOpen viewing 14 Feb 13:00AdvantageBRONZEHopkins Ward Estate Agents
Administration
Hopkins Ward Estate Agents
62 Eugene Street, Dublin 8, Dublin 8, D08E6F6
1 Bed1 Bath32 m²TerraceAdvantageBRONZEPeter Byrne
Byrne Malone Estate Agents
79 Goldenbridge Avenue, Dublin 8, Inchicore, Dublin 8, D08X9Y4
3 Bed1 Bath96 m²End of TerraceAdvantageBRONZE
Explore Sold Properties
Stay informed with recent sales and market trends.





