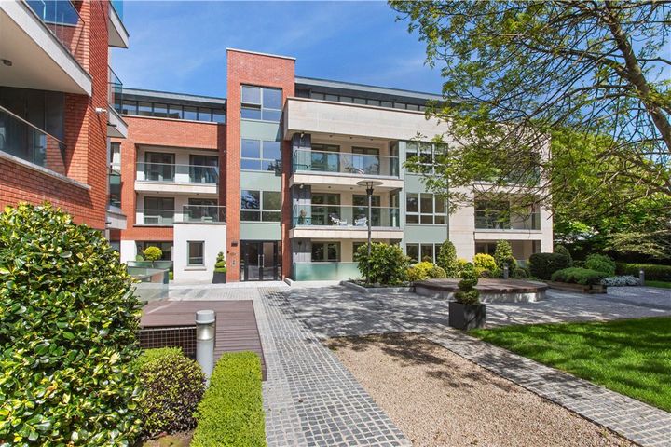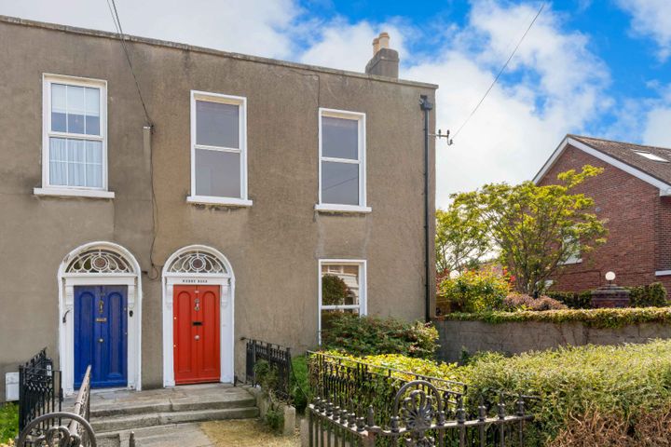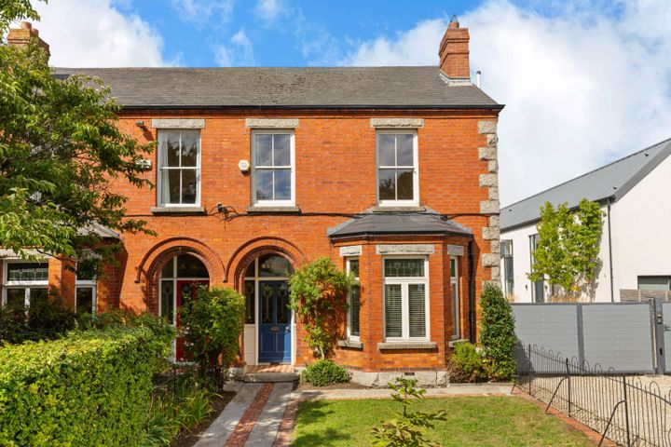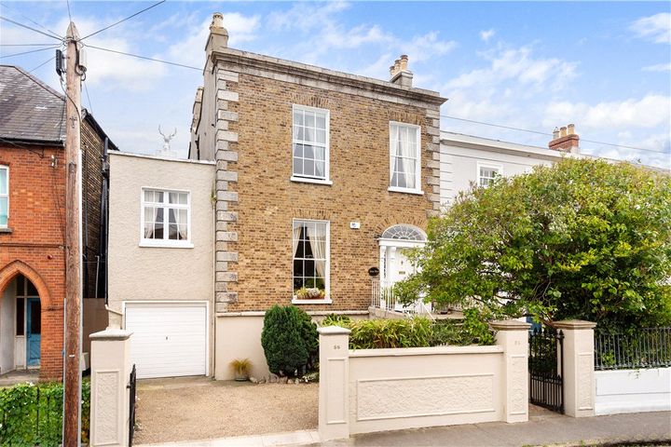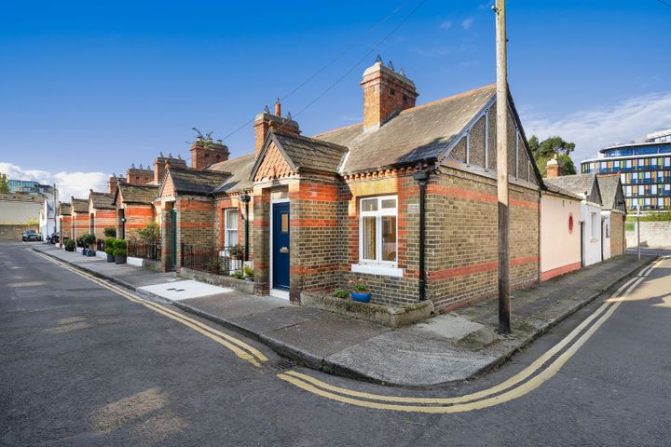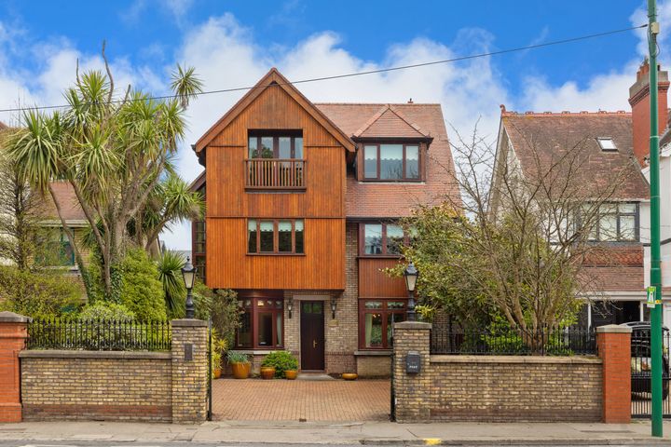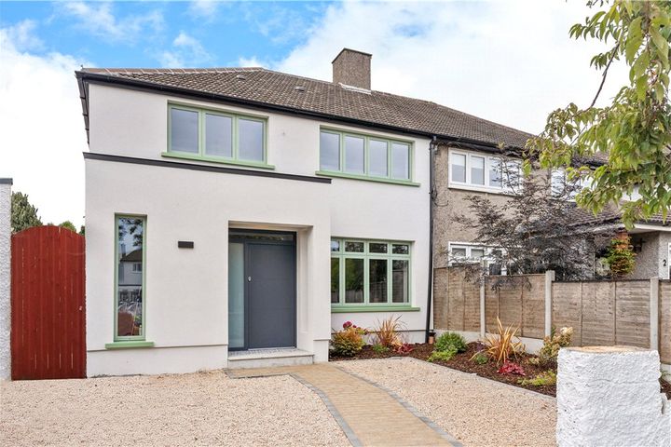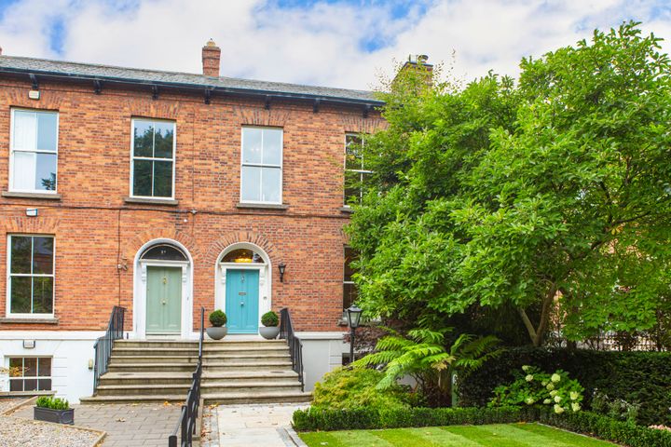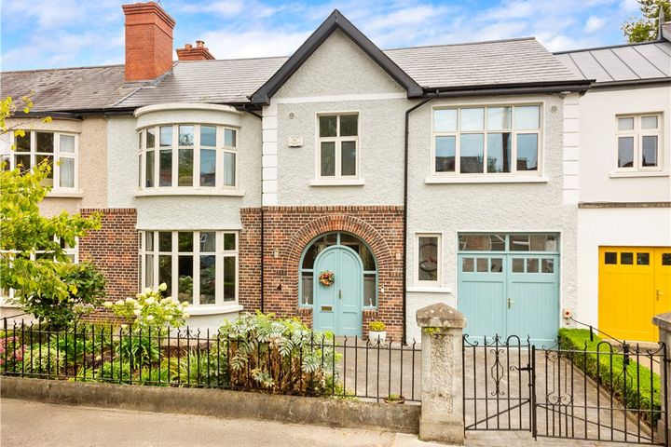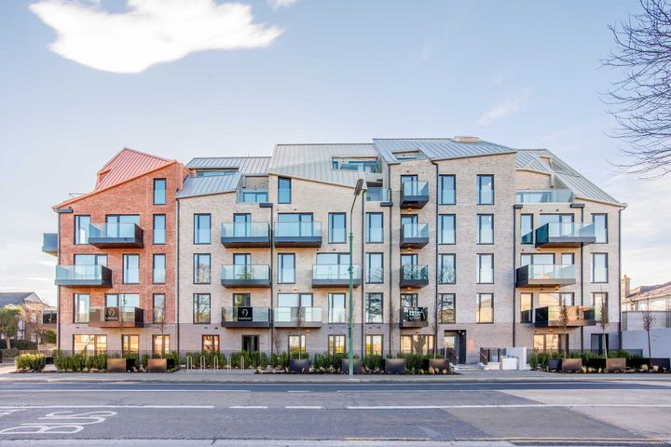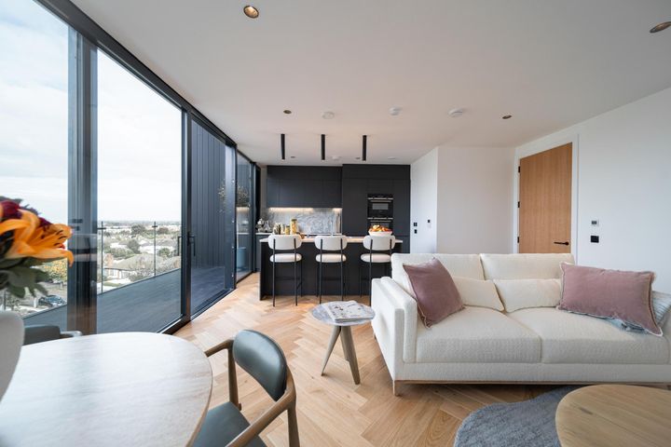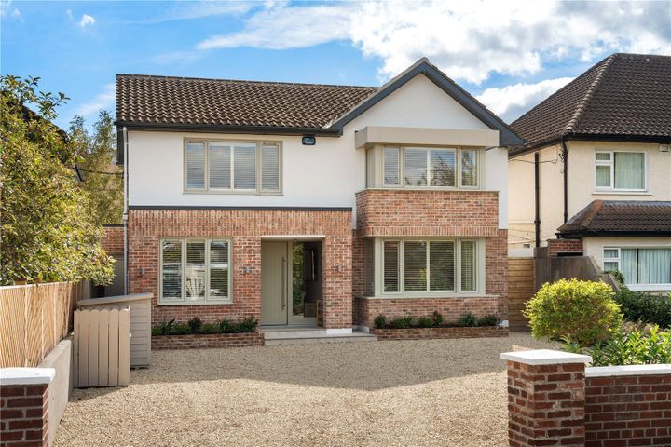200 Properties for Sale in Dublin 4, Dublin
Sales Team
Eoin O'Neill Property Advisers
52 Saint Alban's Park, Dublin 4, Sandymount, Dublin 4, D04Y7K6
3 Bed1 Bath134 m²Semi-DViewing AdvisedAdvantageLouise Kenny
Lisney Sotheby's International Realty Ballsbridge
51 Shrewsbury Square, Sandymount Avenue, Ballsbridge, Dublin 4, D04PF97
2 Bed1 Bath98 m²ApartmentAdvantageGer O'Callaghan
Bennetts
110 Tritonville Road, Sandymount, Dublin 4, D04PE02
4 Bed2 Bath157 m²Semi-DViewing AdvisedAdvantageSales Team
Eoin O'Neill Property Advisers
1 Holyrood Park, Sandymount, Dublin 4, D04W977
3 Bed2 Bath202 m²Semi-DViewing AdvisedAdvantageLouise Kenny
Lisney Sotheby's International Realty Ballsbridge
Baggot Rath, Newbridge Avenue, Sandymount, Dublin 4, D04A4A4
5 Bed5 Bath420 m²DetachedAdvantageDavid Bewley
Lisney Sotheby's International Realty Ballsbridge
Sylvan House, 58 Belmont Avenue, Donnybrook, Dublin 4, D04PC99
5 Bed3 Bath339 m²End of TerraceAdvantageDavid Byrne
Lisney Sotheby's International Realty Ballsbridge
61 Ailesbury Road, Ballsbridge, Dublin 4, D04Y9F7
7 Bed7 Bath508 m²Semi-DAdvantageO'Mahony Auctioneers
O'Mahony Auctioneers
The Cottage, 38 Dodder View Cottages, Ballsbridge, Dublin 4, D04V2T1
1 Bed1 Bath47 m²Semi-DAdvantageBobby Geraghty
Hunters Estate Agent City Centre
88 Merrion Road, Ballsbridge, Dublin 4, D04TW66
6 Bed5 Bath302 m²DetachedViewing AdvisedAdvantageStephen Day
Lisney Sotheby's International Realty (Blackrock)
1 Ashfield Park, Donnybrook, Dublin 4, D04N8C9
4 Bed3 Bath172 m²Semi-DAdvantageChristopher Bradley
Sherry FitzGerald Sandymount
25 Sandymount Road, Sandymount, Dublin 4, D04V0C2
4 Bed3 Bath263 m²TerraceAdvantageLouise Kenny
Lisney Sotheby's International Realty Ballsbridge
4 Eglinton Park, Donnybrook, Dublin 4, D04C6F6
5 Bed4 Bath220 m²TerraceAdvantageAndrew Mawhinney MIPAV
The Gardens At Elmpark Green, Dublin 4
Jamie Purtill-O'Brien
143 Merrion Road, Ballsbridge, Dublin 4
Contemporary Apartment & Penthouse Living in Dublin 4
Andrew Mawhinney MIPAV
The Executive Collection, The Gardens At Elmpark, Dublin 4
Last three bedroom apartment
David Rhatigan
The Executive Collection, The Gardens At Elmpark Green, Dublin 4
The Executive Collection
David Rhatigan
The Gardens At Elmpark Green, The Gardens At Elmpark Green, Merrion Road, Ballsbridge, Dublin 4
Limited Apartments Remaining
Ian Chandler
The Pinnacle, Mount Merrion, Co. Dublin
€535,000
1 Bed1 BathApartment€765,000
2 Bed2 BathApartment€995,000
3 Bed2 BathApartment1 more Property Type in this Development
Ray Palmer Smith
Shore Club, Beach Road, Dublin 4
Show apartments on view by appointment
€500,000
1 Bed1 BathApartment€550,000
1 Bed1 BathApartment€575,000
1 Bed1 BathApartment6 more Property Types in this Development
Rose Lyle
Savills Residential & Country Agency
48 Nutley Avenue, Dublin 4, Co. Dublin, D04N5Y4
4 Bed4 Bath253 m²DetachedAdvantage
Explore Sold Properties
Stay informed with recent sales and market trends.






