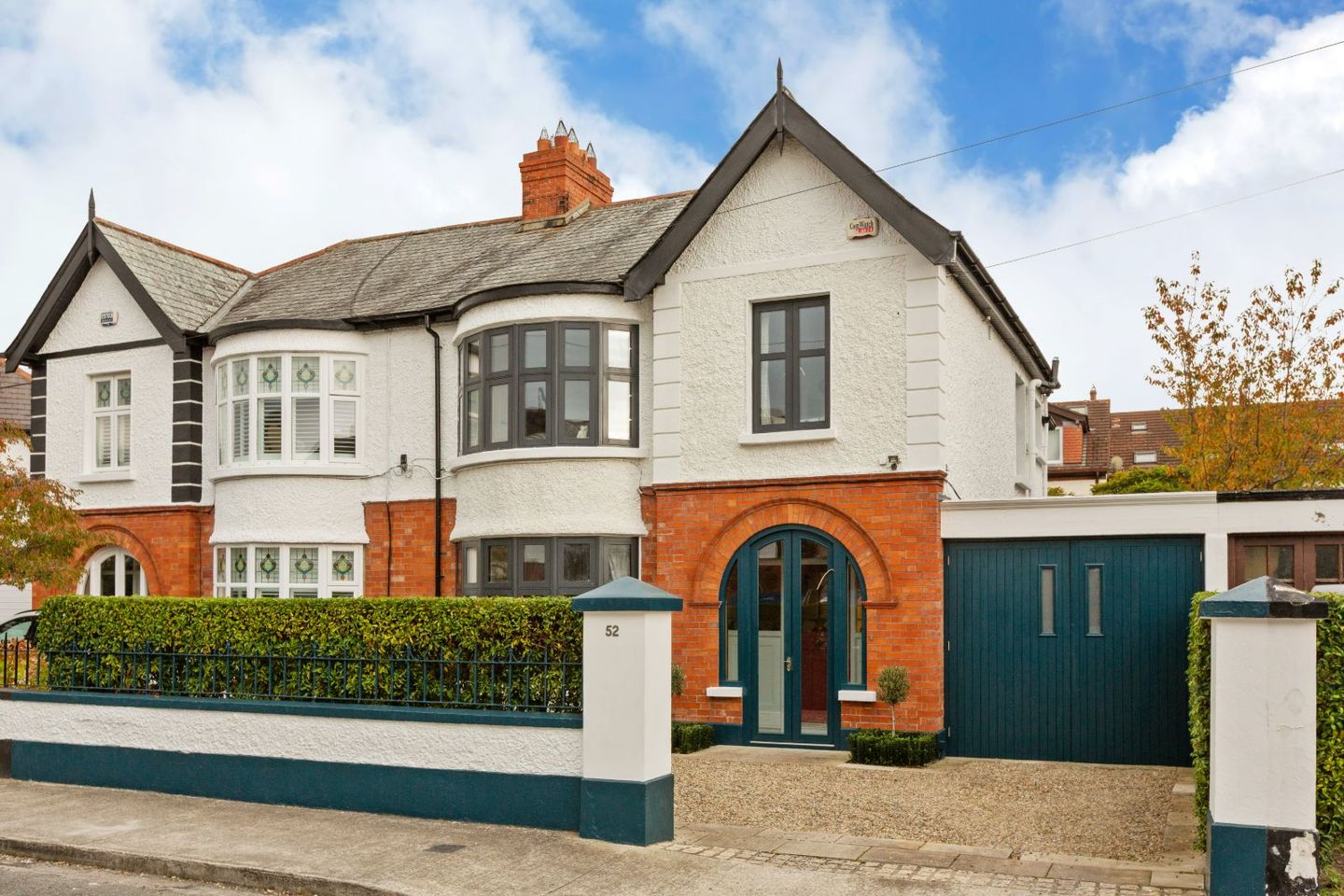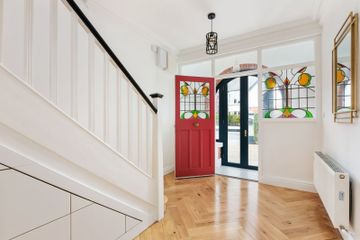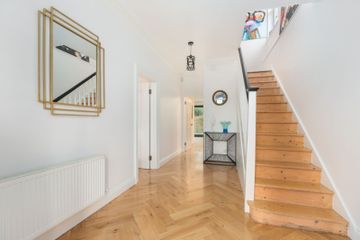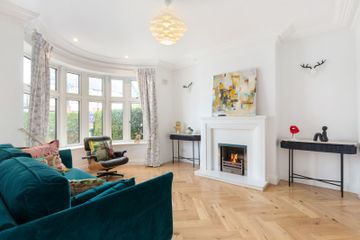




52 Saint Alban's Park, Dublin 4, Sandymount, Dublin 4, D04Y7K6
€1,350,000
- Price per m²:€9,783
- Estimated Stamp Duty:€17,000
- Selling Type:By Private Treaty
- BER No:101807550
- Energy Performance:185.73 kWh/m2/yr
About this property
Highlights
- 3 Bedroom Plus Attic Room 163.5 sq.m / 1760 sq. ft including Attic
- Beautifully Presented
- Gas-fired central heating
- Upgraded windows
- Striking herringbone flooring on the ground floor
Description
3 BEDROOMS PLUS ATTIC ROOM 163.5sq.m / 1760 sq. ft including Attic. A beautifully presented family home with nothing to do but enjoy! Ideally positioned in one of Sandymount’s most sought-after locations, 52 Saint Albans Park is an elegant 1930s bay window residence with garage. Just a short stroll from the vibrant Sandymount Green, this beautifully presented home enjoys a prime location in one of Dublin’s most desirable neighbourhoods. Extending to approximately 138.5 sq. m / 1,489.6 sq. ft, (163.5sq. m / 1760 sq. ft including Attic room), the property perfectly combines classic period character with modern enhancements, including newly installed double-glazed windows, an extended kitchen/dining area with bespoke cabinetry, striking herringbone flooring and a beautifully tiled bathroom. A bright and welcoming hallway with elegant herringbone flooring sets the tone on arrival, while a convenient guest WC is located off the hall. The living room is bathed in natural light from the striking bay window and features an elegant fireplace. Interconnected through sliding doors leads through to the family room, which also features a fireplace, creating a warm and inviting atmosphere. The extended kitchen and dining area is a true highlight, flooded with natural light from a large skylight. This stylish space features bespoke cabinetry, a Belfast sink, and integrated appliances, making it ideal for both everyday living and entertaining. Sliding patio doors provide direct access to the private rear garden, perfect for outdoor enjoyment. Upstairs, there are three well-proportioned bedrooms. The primary bedroom features a large bay window and fitted wardrobes, while bedrooms two and three also include fitted wardrobes and solid wood flooring. The main bathroom has been beautifully renovated with modern tiling, an oversized walk-in rainfall shower, a WC, a floating vanity with a stone countertop, and an integrated wash hand basin. The attic (measuring 25 sq. m/ 270 sq. ft) has been converted, which provides valuable additional living or storage space, enhanced by excellent natural light from a roof window. The front garden is beautifully landscaped with box hedging and a gravel driveway. The garage presents further potential for extension, subject to planning permission. The private east-facing rear garden is designed for low maintenance, making it ideal for outdoor enjoyment. Situated in one of Dublin’s most desirable neighbourhoods, just moments from Sandymount Strand, the property enjoys close proximity to an excellent range of amenities. The nearby villages of Sandymount and Ballsbridge offer an array of cafés, restaurants, boutique shops, and the iconic Aviva Stadium, creating a desirable and charming neighbourhood setting. The area is exceptionally well-connected, with DART services, multiple bus routes, and easy access to the Port Tunnel just 15 minutes away, ensuring effortless travel throughout Dublin and beyond. Saint Alban’s Park is also ideally located near many of Dublin’s most highly regarded schools, including St. Michael’s College, St. Teresian’s School, and St. Mary’s College, making it an ideal family home in a prime location. Accommodation: Ground Floor: Entrance Hall: Bright and spacious entrance hall with a beautiful herringbone floor. (5.44m x 2.66m) WC Living Room: Filled with natural light by a large bay window, complemented by herringbone flooring with fireplace (7.73m x 3.99m) Family Room: Interconnected from the living room by sliding doors, featuring a fireplace and herringbone flooring (3.80m x 3.97m) Kitchen/Dining Room: A stunning open-plan kitchen and dining area, flooded with natural light from above skylight. Featuring exquisite cabinetry, a Belfast sink, and ample space for family dining, with sliding patio doors providing easy access to the garden. (5.53m x 6.60m) Garage: (5.28m x 2.62m) First Floor: Landing: (2.99m x 2.75m) Bedroom 1: A spacious and light-filled bedroom with a large bay window and fitted wardrobes. (3.91m x 3.97m) Bedroom 2: Fitted wardrobes (3.93m x 3.97m) Bedroom 3: (3.19m x 2.78m) Main Bathroom: Stylishly finished with beautiful tiling, a walk-in shower with rainfall overhead, WC, floating vanity with a stone countertop and an integrated wash hand basin. (2.84m x 2.75m) Second Floor: Attic Room with storage area (4.40m x 4.20m) Garden: East facing
Standard features
The local area
The local area
Sold properties in this area
Stay informed with market trends
Local schools and transport

Learn more about what this area has to offer.
School Name | Distance | Pupils | |||
|---|---|---|---|---|---|
| School Name | Scoil Mhuire Girls National School | Distance | 820m | Pupils | 277 |
| School Name | Enable Ireland Sandymount School | Distance | 1.1km | Pupils | 46 |
| School Name | Shellybanks Educate Together National School | Distance | 1.3km | Pupils | 342 |
School Name | Distance | Pupils | |||
|---|---|---|---|---|---|
| School Name | St Mary's Boys National School Booterstown | Distance | 1.5km | Pupils | 208 |
| School Name | Our Lady Star Of The Sea | Distance | 1.8km | Pupils | 226 |
| School Name | Our Lady Of Mercy Convent School | Distance | 1.9km | Pupils | 252 |
| School Name | St Matthew's National School | Distance | 2.0km | Pupils | 209 |
| School Name | Saint Mary's National School | Distance | 2.0km | Pupils | 607 |
| School Name | John Scottus National School | Distance | 2.4km | Pupils | 166 |
| School Name | St Declans Special Sch | Distance | 2.5km | Pupils | 36 |
School Name | Distance | Pupils | |||
|---|---|---|---|---|---|
| School Name | St Michaels College | Distance | 520m | Pupils | 726 |
| School Name | Sandymount Park Educate Together Secondary School | Distance | 1.4km | Pupils | 436 |
| School Name | Blackrock Educate Together Secondary School | Distance | 1.4km | Pupils | 185 |
School Name | Distance | Pupils | |||
|---|---|---|---|---|---|
| School Name | The Teresian School | Distance | 1.4km | Pupils | 239 |
| School Name | Marian College | Distance | 1.8km | Pupils | 305 |
| School Name | St Andrew's College | Distance | 1.8km | Pupils | 1008 |
| School Name | Willow Park School | Distance | 1.9km | Pupils | 208 |
| School Name | Coláiste Eoin | Distance | 2.1km | Pupils | 510 |
| School Name | Coláiste Íosagáin | Distance | 2.1km | Pupils | 488 |
| School Name | St Conleths College | Distance | 2.2km | Pupils | 325 |
Type | Distance | Stop | Route | Destination | Provider | ||||||
|---|---|---|---|---|---|---|---|---|---|---|---|
| Type | Rail | Distance | 170m | Stop | Sydney Parade | Route | Dart | Destination | Howth | Provider | Irish Rail |
| Type | Rail | Distance | 170m | Stop | Sydney Parade | Route | Dart | Destination | Bray (daly) | Provider | Irish Rail |
| Type | Rail | Distance | 170m | Stop | Sydney Parade | Route | Dart | Destination | Dun Laoghaire (mallin) | Provider | Irish Rail |
Type | Distance | Stop | Route | Destination | Provider | ||||||
|---|---|---|---|---|---|---|---|---|---|---|---|
| Type | Rail | Distance | 170m | Stop | Sydney Parade | Route | Rail | Destination | Bray (daly) | Provider | Irish Rail |
| Type | Rail | Distance | 170m | Stop | Sydney Parade | Route | Rail | Destination | Drogheda (macbride) | Provider | Irish Rail |
| Type | Rail | Distance | 170m | Stop | Sydney Parade | Route | Dart | Destination | Dublin Connolly | Provider | Irish Rail |
| Type | Rail | Distance | 170m | Stop | Sydney Parade | Route | Dart | Destination | Greystones | Provider | Irish Rail |
| Type | Rail | Distance | 170m | Stop | Sydney Parade | Route | Rail | Destination | Maynooth | Provider | Irish Rail |
| Type | Rail | Distance | 170m | Stop | Sydney Parade | Route | Dart | Destination | Malahide | Provider | Irish Rail |
| Type | Rail | Distance | 170m | Stop | Sydney Parade | Route | Rail | Destination | Dundalk (clarke) | Provider | Irish Rail |
Your Mortgage and Insurance Tools
Check off the steps to purchase your new home
Use our Buying Checklist to guide you through the whole home-buying journey.
Budget calculator
Calculate how much you can borrow and what you'll need to save
A closer look
BER Details
BER No: 101807550
Energy Performance Indicator: 185.73 kWh/m2/yr
Ad performance
- Ad levelAdvantageGOLD
- Date listed21/10/2025
- Views18,038
Similar properties
€1,250,000
70 Northumberland Road, Ballsbridge, Dublin 4, D04VH665 Bed · 3 Bath · Terrace€1,295,000
80 St Helens Road, Booterstown, Co. Dublin, A94AE424 Bed · 1 Bath · Semi-D€1,300,000
65 Rock Road, Blackrock, Co. Dublin, A94PT624 Bed · 4 Bath · Semi-D€1,300,000
33 Seafort Avenue, Sandymount, Dublin 4, D04XF543 Bed · 2 Bath · End of Terrace
€1,350,000
39 Tritonville Road, Sandymount, Dublin 4, D04KX444 Bed · 2 Bath · Terrace€1,350,000
64 St Alban's Park, Sandymount, Dublin 4, D04Y5Y94 Bed · 2 Bath · Semi-D€1,400,000
73/74 Ardoyne House, Donnybrook, Dublin 4, D04HN324 Bed · 3 Bath · Apartment€1,475,000
1 Carlton Mews, Shelbourne Avenue, Ballsbridge, Dublin 4, D04V0A53 Bed · 3 Bath · Semi-D€1,495,000
26 Dunluce, Ballsbridge, Dublin 4, D04X3W23 Bed · 3 Bath · Apartment€1,500,000
Mews in Ballsbridge, D4, Dublin, D04W6Y83 Bed · 3 Bath · Semi-D€1,650,000
3 Bedroom Penthouse, 143 Merrion Road, Ballsbridge, 143 Merrion Road, Ballsbridge, Dublin 43 Bed · 2 Bath · Apartment
Daft ID: 16327222
