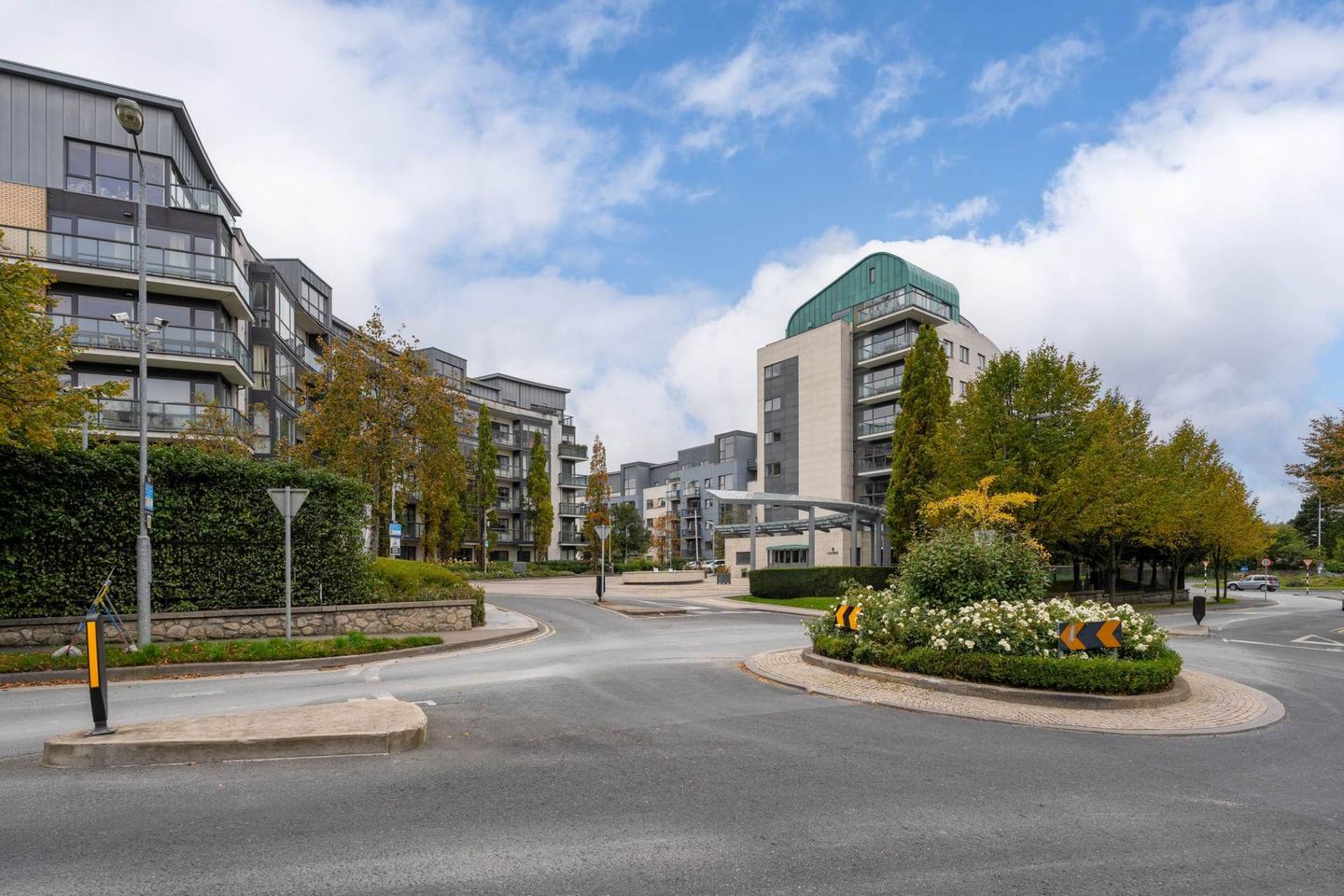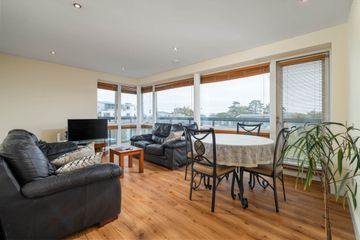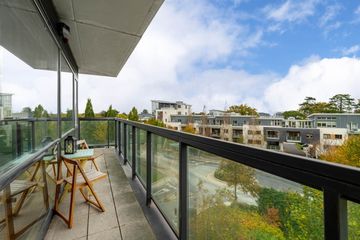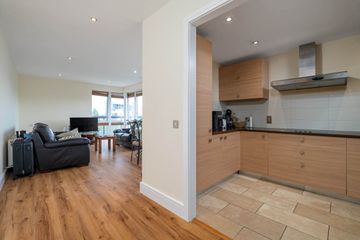



Apartment 179, Wyckham Point, Wyckham Way, D16EC15
€550,000
- Estimated Stamp Duty:€5,500
- Selling Type:By Private Treaty
- BER No:118859131
- Energy Performance:122.1 kWh/m2/yr
About this property
Highlights
- Large bright 83sqm triple aspect apartment
- Presented in excellent condition
- GFCH with strong B2 BER
- Under floor heating in the bathrooms
- 1 designated parking space
Description
Mason Estates are delighted to bring this large bright triple aspect corner unit, on the third floor of the very well maintained Wyckham Point to the market. The property has been maintained to a very high standard and is coming to the market in excellent condition. The apartment briefly consists of; an entrance hallway with a large hot press and a separate utility room, that houses the washing machine and has extra storage. On the left of the hallway is the large bright living/dining space that with its dual aspect, and floor to ceiling windows ensures plenty of afternoon and evening light. There is a large covered balcony wrapping around this room. Beside the living room is the modern kitchen that comes with a polished stone countertop, Neff appliances, integrated units, and ample storage. On the other side of the hallway there are two double bedrooms. The master bedroom is also dual-aspect and has floor to ceiling wardrobes. There is a modern ensuite, with a large shower tray, excellent storage and under floor heating. The second bedroom also has floor to ceiling wardrobes and space for extra storage. The main bathroom has a bath with a glass shower door, good storage and under floor heating. The property has GFCH which ensures a strong B2 BER, high speed Internet, and intercom access. There is one designated underground parking space and a secure bike lockup. Wyckham Point is a very well maintained complex and residents have access to an on-site gym with a sauna and a steam room. There is also a 24-hour concierge service, and a crèche. The location is excellent, as it is a ten-minute walk to Dundrum shopping centre and all of its many amenities, and Balally Luas stop. There are numerous excellent primary and secondary schools in the area, as well as many superb sports and social clubs. It is a five-minute drive to the M50, and the Dublin mountains. In short, this is a fine apartment in great location and viewing is highly recommended. To arrange a viewing please contact Ryan O'Shaughnessy or call the office on 01 2951001. Accommodation Entrance Hallway - 1.15m (3'9") x 2.95m (9'8") Wooden flooring. Recessed ceiling spotlights. Large hot press. Radiator Hall - 2.02m (6'8") x 3.51m (11'6") Wooden flooring. Recessed ceiling spotlights. Laundry room. Master Bedroom - 4.85m (15'11") x 3.32m (10'11") Dual aspect. Wooden flooring. Recessed ceiling spotlights. Floor to ceiling wardrobes. Blinds. Ensuite. Ensuite - 1.57m (5'2") x 2.26m (7'5") Tiled floor. Recessed ceiling spotlights. Large shower try with floor to ceiling tiles. Large mirror with vanity light. Shelving unit. Towel rail. Underfloor heating. Bedroom two - 4.86m (15'11") x 3.56m (11'8") Wooden flooring. Recessed ceiling spotlights. Floor to ceiling wardrobes. Blinds Living room - 7.67m (25'2") x 3.98m (13'1") Dual aspect with floor to ceiling windows. Wooden laminate flooring. Recessed ceiling lights. Blinds. Dining Area - 1.85m (6'1") x 2.36m (7'9") Floor to ceiling windows with access to balcony. Wooden laminate flooring. Recessed ceiling lights. Blinds. Kitchen - 3.08m (10'1") x 2.25m (7'5") Tiled floor. Polished stone counter-top. Neff appliances. Integrated units. Splash back tile. Recessed ceiling spotlights. Ample storage. Bathroom - 2.16m (7'1") x 2.25m (7'5") Tiled floor. Bath with glass shower door. Recessed ceiling lights. Vanity light. Shelves. Underfloor heating. Laundry - 1.26m (4'2") x 2.25m (7'5") Tiled floor. Recessed ceiling spotlights. Washing machine. Shelves. Note: Please note we have not tested any apparatus, fixtures, fittings, or services. Interested parties must undertake their own investigation into the working order of these items. All measurements are approximate and photographs provided for guidance only. Property Reference :MEST4022
The local area
The local area
Sold properties in this area
Stay informed with market trends
Local schools and transport
Learn more about what this area has to offer.
School Name | Distance | Pupils | |||
|---|---|---|---|---|---|
| School Name | Ballinteer Educate Together National School | Distance | 270m | Pupils | 370 |
| School Name | Holy Cross School | Distance | 820m | Pupils | 270 |
| School Name | St Attracta's Senior School | Distance | 870m | Pupils | 353 |
School Name | Distance | Pupils | |||
|---|---|---|---|---|---|
| School Name | Taney Parish Primary School | Distance | 890m | Pupils | 389 |
| School Name | St Attractas Junior National School | Distance | 910m | Pupils | 338 |
| School Name | St Olaf's National School | Distance | 1.1km | Pupils | 573 |
| School Name | Our Ladys' Boys National School | Distance | 1.2km | Pupils | 201 |
| School Name | Ballinteer Girls National School | Distance | 1.2km | Pupils | 224 |
| School Name | Queen Of Angels Primary Schools | Distance | 1.2km | Pupils | 252 |
| School Name | S N Naithi | Distance | 1.3km | Pupils | 231 |
School Name | Distance | Pupils | |||
|---|---|---|---|---|---|
| School Name | St Tiernan's Community School | Distance | 250m | Pupils | 367 |
| School Name | Wesley College | Distance | 480m | Pupils | 950 |
| School Name | Ballinteer Community School | Distance | 1.0km | Pupils | 404 |
School Name | Distance | Pupils | |||
|---|---|---|---|---|---|
| School Name | St Benildus College | Distance | 1.5km | Pupils | 925 |
| School Name | Goatstown Educate Together Secondary School | Distance | 1.5km | Pupils | 304 |
| School Name | Mount Anville Secondary School | Distance | 1.9km | Pupils | 712 |
| School Name | De La Salle College Churchtown | Distance | 2.2km | Pupils | 417 |
| School Name | Our Lady's Grove Secondary School | Distance | 2.2km | Pupils | 312 |
| School Name | St Columba's College | Distance | 2.4km | Pupils | 351 |
| School Name | Rosemont School | Distance | 2.5km | Pupils | 291 |
Type | Distance | Stop | Route | Destination | Provider | ||||||
|---|---|---|---|---|---|---|---|---|---|---|---|
| Type | Bus | Distance | 190m | Stop | Wyckham Way | Route | 74 | Destination | Eden Quay | Provider | Dublin Bus |
| Type | Bus | Distance | 200m | Stop | Wyckham Way | Route | 74 | Destination | Dundrum | Provider | Dublin Bus |
| Type | Bus | Distance | 220m | Stop | Wesley College | Route | 14 | Destination | Beaumont | Provider | Dublin Bus |
Type | Distance | Stop | Route | Destination | Provider | ||||||
|---|---|---|---|---|---|---|---|---|---|---|---|
| Type | Bus | Distance | 220m | Stop | Wesley College | Route | 116 | Destination | Whitechurch | Provider | Dublin Bus |
| Type | Bus | Distance | 220m | Stop | Wesley College | Route | 74 | Destination | Eden Quay | Provider | Dublin Bus |
| Type | Bus | Distance | 220m | Stop | Wesley College | Route | 14 | Destination | Eden Quay | Provider | Dublin Bus |
| Type | Bus | Distance | 220m | Stop | Wesley College | Route | 750 | Destination | Dublin Airport | Provider | Dublin Coach |
| Type | Bus | Distance | 220m | Stop | Ashlawn | Route | 14 | Destination | Beaumont | Provider | Dublin Bus |
| Type | Bus | Distance | 220m | Stop | Ashlawn | Route | 14 | Destination | Eden Quay | Provider | Dublin Bus |
| Type | Bus | Distance | 230m | Stop | Wesley College | Route | 74 | Destination | Dundrum | Provider | Dublin Bus |
Your Mortgage and Insurance Tools
Check off the steps to purchase your new home
Use our Buying Checklist to guide you through the whole home-buying journey.
Budget calculator
Calculate how much you can borrow and what you'll need to save
A closer look
BER Details
BER No: 118859131
Energy Performance Indicator: 122.1 kWh/m2/yr
Statistics
- 14/10/2025Entered
- 141Property Views
- 230
Potential views if upgraded to a Daft Advantage Ad
Learn How
Similar properties
€495,000
Apartment 11, Newtown Hall, Hazelbrook Square, Churchtown, Dublin 14, D14VY312 Bed · 2 Bath · Apartment€495,000
Apartment 80, Wyckham Place, Wyckham Way, Ballinteer, Dublin 16, D16E6582 Bed · 2 Bath · Apartment€500,000
21 Blackthorn Grove, Dublin 16, Dublin 16, D16E6543 Bed · 1 Bath · Semi-D€525,000
31 Hillview Estate, D16EY813 Bed · 1 Bath · End of Terrace
€535,000
Apt 1 , Gledswood Mews, Bird Avenue, Clonskeagh, Dublin 14, D14TY793 Bed · 2 Bath · Apartment€545,000
1 Rathdown Grove, Sandyford, Dublin 18, D16P5Y82 Bed · 2 Bath · End of Terrace€550,000
124 Meadow Park, Churchtown, Churchtown, Dublin 14, D14C8W74 Bed · 2 Bath · Semi-D€550,000
19 Mulvey Park, Dundrum, Windy Arbour, Dublin 14, D14CH792 Bed · 2 Bath · Terrace€565,000
1 Wyckham Grove, Ballinteer Road, Ballinteer, Dublin 16, D16A2722 Bed · 2 Bath · End of Terrace€565,000
33 Milltown Grove, Dundrum Road, D14EH74, Milltown, Dublin 62 Bed · 2 Bath · Apartment€765,000
2 Bed Apartments , The Pinnacle, The Pinnacle, Mount Merrion, Co. Dublin2 Bed · 2 Bath · Apartment€895,000
No.63 & 64 - 2 Bedroom Mews, Thornhill Oaks, Thornhill Oaks, Cherrygarth, Mount Merrion, Co. Dublin2 Bed · 2 Bath · Semi-D
Daft ID: 123764383

