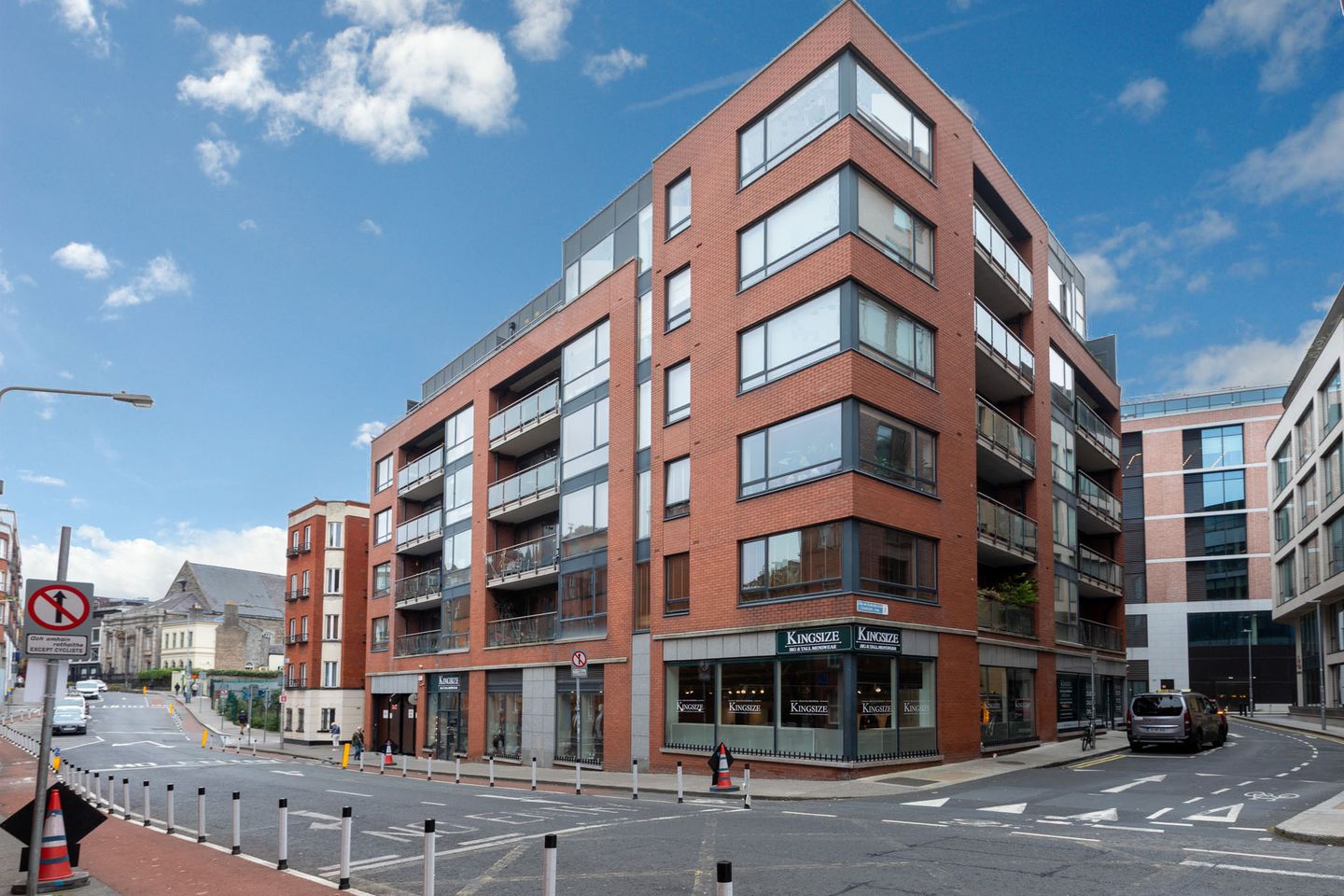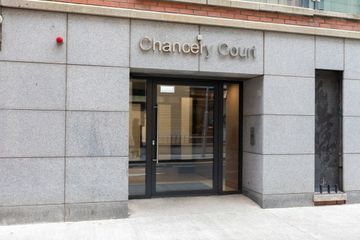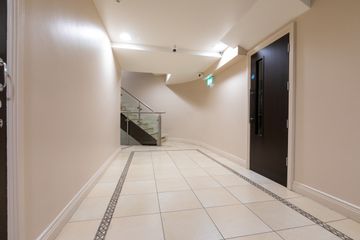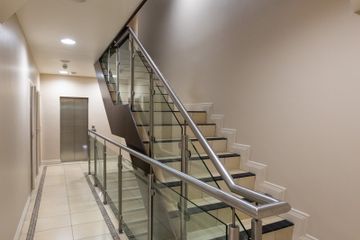




Apartment 19, Chancery Court, Dublin 8, D08PH39
€445,000
- Price per m²:€7,177
- Estimated Stamp Duty:€4,450
- Selling Type:By Private Treaty
- BER No:102932282
- Energy Performance:144.0 kWh/m2/yr
About this property
Highlights
- 2-bedroom 3rd floor apartment
- In excellent condition
- Upgraded heating
- Refurbished bathroom
- Convenient location
Description
19 Chancery Court is a bright and spacious 2-bedroom apartment brought to the market in excellent condition. It is a stylish 3rd floor apartment in with exceptional attention to detail and use of high-end finishing's. The apartment itself is a 3rd floor 2-bedroom, 2-bathroom unit with a terrace. Floor to ceiling windows in the living room means it is flooded with natural light. The kitchen comes fully fitted with all modern appliances and a breakfast bar. The bathroom has been refurbished with oversized shower and modern fixtures and fittings. Accommodation briefly comprises: Entrance hall with storage; bathroom; living room with floor to ceiling windows and access to the terrace; modern kitchen with built in appliances; Master bedroom with his and hers wardrobes; further bedroom with built in wardrobes. It represents a great opportunity for someone to buy a turnkey home in a modern, secure development in a central location in Dublin City. Location: Chancery Court is a modern development in an enviable location close to vibrant City Centre and all it has to offer. Located on Bride St it is convenient to Dublin Castle, Stephens Green, Grafton Street, St Patricks Cathedral and Temple Bar. Some of Dublin's best restaurants and bars are all within minutes walk. Transport links include Dublin Bus, Both Green and Red Line LUAS lines making greater Dublin easily accessible. ACCOMMODATION KITCHEN: Recessed lighting, high quality fitted kitchen, stainless steel sink, area fully plumbed, integrated fridge freezer, integrated dishwasher, oven, hob, extractor fan, ceramic tiles. SITTING ROOM/DINING ROOM: Recessed lighting, blinds, solid wooden floors, door leading to balcony. HALL WAY: Recessed lights, storage, solid wooden floors. BEDROOM 1: Light fitting, fitted wardrobes, blind, solid wooden floor BEDROOM 2: Light fitting, fitted wardrobes, blind, solid wooden floor. BATHROOM: Recessed lighting, extractor fan, shaving light, part wall tiling, floor tiling, W.C., W.H.B., shower, bidet. Size: Approx. 62 square meters/668 square foot Management Company: Cuala Property Management Service Charge: Approx. €3,960 per year Heating: Upgraded electric heating. Disclaimer: The above particulars are issued by Herbert and Lansdowne on the understanding that all negotiations are conducted through them. Please note that we have not tested any apparatus, fixtures, fittings, or services. Interested parties must undertake their own investigation into the working order of these items. All measurements are approximate and photographs provided for guidance only.
Standard features
The local area
The local area
Sold properties in this area
Stay informed with market trends
Local schools and transport

Learn more about what this area has to offer.
School Name | Distance | Pupils | |||
|---|---|---|---|---|---|
| School Name | South City Cns | Distance | 240m | Pupils | 161 |
| School Name | Francis St Cbs | Distance | 250m | Pupils | 164 |
| School Name | St Patrick's Cathedral Choir School | Distance | 330m | Pupils | 23 |
School Name | Distance | Pupils | |||
|---|---|---|---|---|---|
| School Name | St Audoen's National School | Distance | 410m | Pupils | 181 |
| School Name | St Brigid's Primary School | Distance | 480m | Pupils | 228 |
| School Name | Georges Hill School | Distance | 730m | Pupils | 152 |
| School Name | Presentation Primary School | Distance | 810m | Pupils | 229 |
| School Name | Bunscoil Synge Street | Distance | 960m | Pupils | 101 |
| School Name | Scoil Treasa Naofa | Distance | 1.0km | Pupils | 165 |
| School Name | Scoil Na Mbrathar Boys Senior School | Distance | 1.1km | Pupils | 129 |
School Name | Distance | Pupils | |||
|---|---|---|---|---|---|
| School Name | St Patricks Cathedral Grammar School | Distance | 330m | Pupils | 302 |
| School Name | Presentation College | Distance | 840m | Pupils | 221 |
| School Name | Synge Street Cbs Secondary School | Distance | 930m | Pupils | 291 |
School Name | Distance | Pupils | |||
|---|---|---|---|---|---|
| School Name | Loreto College | Distance | 1.1km | Pupils | 584 |
| School Name | The Brunner | Distance | 1.1km | Pupils | 219 |
| School Name | Mount Carmel Secondary School | Distance | 1.1km | Pupils | 398 |
| School Name | Catholic University School | Distance | 1.2km | Pupils | 547 |
| School Name | James' Street Cbs | Distance | 1.3km | Pupils | 220 |
| School Name | C.b.s. Westland Row | Distance | 1.4km | Pupils | 202 |
| School Name | Larkin Community College | Distance | 1.4km | Pupils | 414 |
Type | Distance | Stop | Route | Destination | Provider | ||||||
|---|---|---|---|---|---|---|---|---|---|---|---|
| Type | Bus | Distance | 70m | Stop | Werburgh Street | Route | 27 | Destination | Jobstown | Provider | Dublin Bus |
| Type | Bus | Distance | 70m | Stop | Werburgh Street | Route | 77a | Destination | Citywest | Provider | Dublin Bus |
| Type | Bus | Distance | 70m | Stop | Werburgh Street | Route | 150 | Destination | Rossmore | Provider | Dublin Bus |
Type | Distance | Stop | Route | Destination | Provider | ||||||
|---|---|---|---|---|---|---|---|---|---|---|---|
| Type | Bus | Distance | 70m | Stop | Werburgh Street | Route | 56a | Destination | The Square | Provider | Dublin Bus |
| Type | Bus | Distance | 70m | Stop | Werburgh Street | Route | 151 | Destination | Foxborough | Provider | Dublin Bus |
| Type | Bus | Distance | 70m | Stop | Werburgh Street | Route | 77n | Destination | Tallaght (westbrook Estate) | Provider | Nitelink, Dublin Bus |
| Type | Bus | Distance | 150m | Stop | Patrick Street | Route | 49 | Destination | The Square | Provider | Dublin Bus |
| Type | Bus | Distance | 150m | Stop | Patrick Street | Route | 783 | Destination | Terenure | Provider | Dublin Express |
| Type | Bus | Distance | 150m | Stop | Patrick Street | Route | 54a | Destination | Kiltipper | Provider | Dublin Bus |
| Type | Bus | Distance | 150m | Stop | Patrick Street | Route | 74 | Destination | Dundrum | Provider | Dublin Bus |
Your Mortgage and Insurance Tools
Check off the steps to purchase your new home
Use our Buying Checklist to guide you through the whole home-buying journey.
Budget calculator
Calculate how much you can borrow and what you'll need to save
A closer look
BER Details
BER No: 102932282
Energy Performance Indicator: 144.0 kWh/m2/yr
Statistics
- 17/10/2025Entered
- 6,617Property Views
Similar properties
€410,000
46 Dromard Road Drimnagh Dublin 12, D12FF103 Bed · 1 Bath · End of Terrace€410,000
261 Fairbairn House, Bellevue, Islandbridge, Dublin 8, D08F8H12 Bed · 1 Bath · Apartment€420,000
3 Millrace Lawn, Phoenix Park Racecourse, Castleknock, Dublin 15, D15C8272 Bed · 2 Bath · Apartment€420,000
Apartment 4, Glenesky Square, Phoenix Park Avenue, Castleknock, Dublin 15, D15N8382 Bed · 2 Bath · Apartment
€424,950
81 Carrow Road, Dublin 12, Drimnagh, Dublin 12, D12XT103 Bed · 2 Bath · Semi-D€424,950
4 Donard Road, Dublin 12, Drimnagh, Dublin 12, D12RF784 Bed · 2 Bath · Terrace€425,000
404 Galtymore Road, Drimnagh, Dublin 12, D12V9922 Bed · 2 Bath · Terrace€425,000
28 Thomas Court, Dublin 8, D08FX7E2 Bed · 1 Bath · Terrace€425,000
1 Riverbank House, South Circular Road, Islandbridge, Dublin 8, D08KN772 Bed · 1 Bath · Apartment€425,000
Apartment 98, Greeg Court, Dublin 1, D01XR242 Bed · 2 Bath · Apartment€425,000
5 Annfield Court, Castleknock, Co. Dublin, D15V6F63 Bed · 2 Bath · Terrace€425,000
4 Stanhope Street, Stoneybatter, Dublin 7, D07A9C32 Bed · 1 Bath · End of Terrace
Daft ID: 123806584
