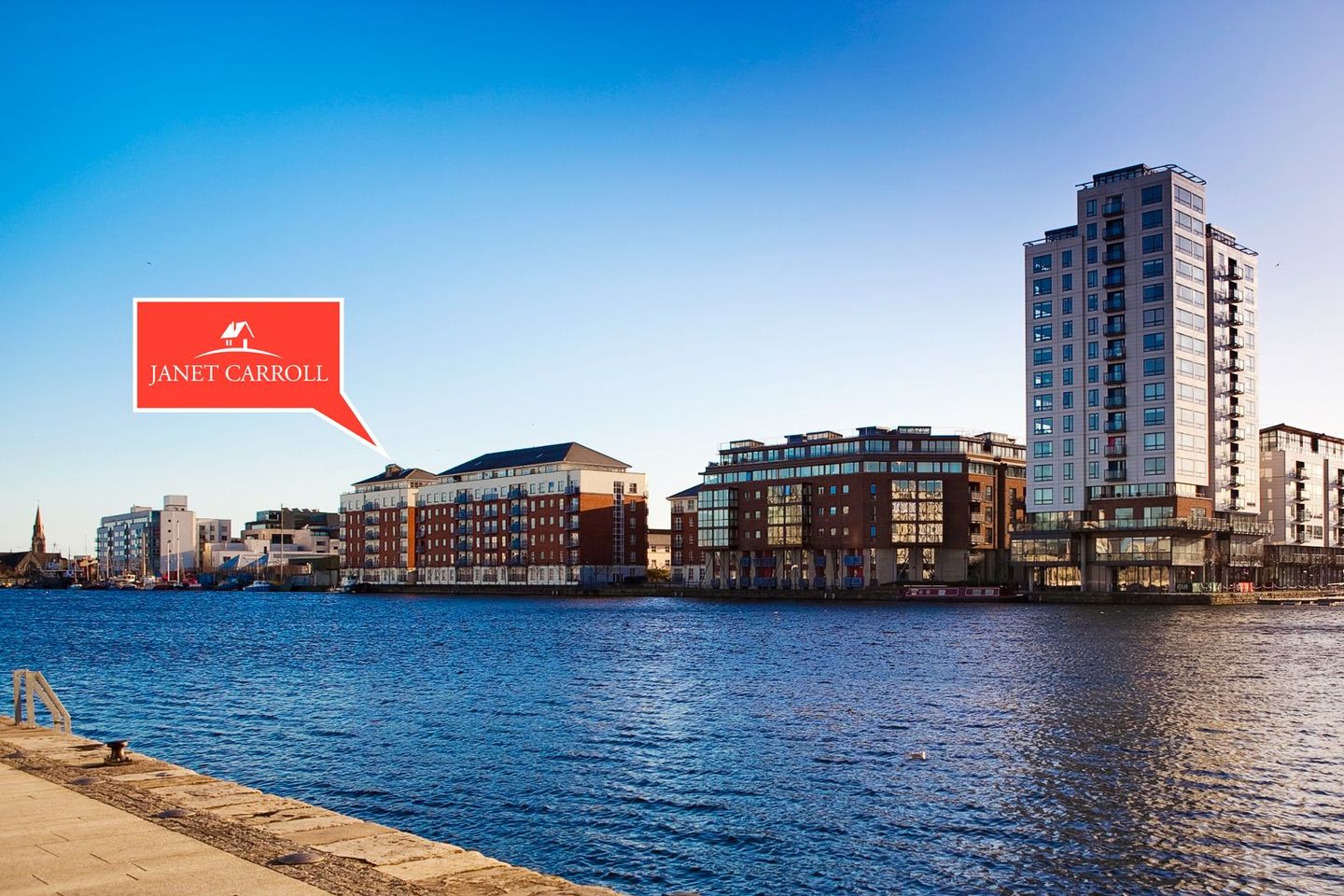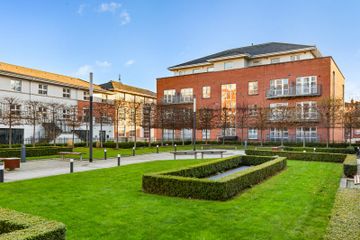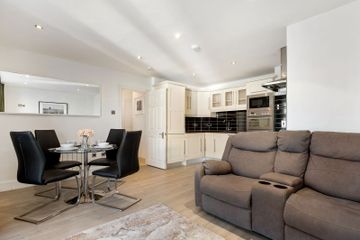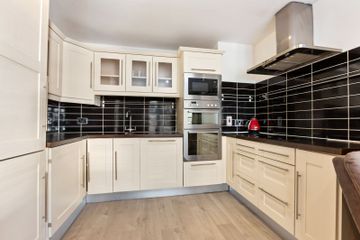




Apartment 205, Block G, The Waterside, Grand Canal Dock, Dublin 4, D04T977
€450,000
- Price per m²:€8,491
- Estimated Stamp Duty:€4,500
- Selling Type:By Private Treaty
- BER No:106428618
- Energy Performance:255.63 kWh/m2/yr
Make your move
Open Viewings
- Sun, 23/1113:00 - 13:30
About this property
Highlights
- Super prime location - spectacular for lifestyle
- Apartment located in one of the most private settings
- Views of the theatre and square – beautiful by night also
- Extending to approximately 53m2 (570 sq. ft) plus Juliette balcony
- On eye level with the Grand Canal Dock from all the main rooms
Description
Experience an Unmatched Opportunity: Janet Carroll Estate Agents proudly presents your ideal Waterside Apartment in Dublin 4. Are you ready to embrace luxurious living in Dublin 4 ? Nestled in one of the city's most distinguished neighbourhoods, The Waterside offers an exceptional living experience characterised by breathtaking waterfront views, state-of-the-art amenities, and a lovely community atmosphere. Whether you’re a professional drawn to an energetic urban setting or a family searching for a serene sanctuary, this apartment is the perfect choice for your new home. Well-appointed and stylish, this private two-bedroom apartment approx. 53ms/ 570sq.ft, is move-in ready and provides secure parking for two vehicles. Situated on the ground floor, it boasts views of one of Dublin 4’s most iconic locations, the theatre, the basin, wow! The apartment enjoys a peaceful setting with gate access leading to charming walks along the Liffey and the historic cobblestone pathways, offering easy access to an array of local pubs and restaurants. The low-density development features meticulously maintained internal gardens. Residents benefit from an on-site caretaker and a stunning communal rooftop garden that provides sweeping views over South Dublin and towards the Dublin Mountains. Ideally located near Grand Canal Dock and the Google Campus at Boland's Quay, this property immerses you in a vibrant city lifestyle, with every convenience right at your fingertips. Key Features of The Waterside Apartment: Breathtaking Views: Enjoy unobstructed vistas of the tranquil waterfront from your own private balcony. Contemporary Design: Revel in modern architecture that offers open layouts and high-end finishes. Amenities Galore: Access to a fitness centre, rooftop terrace, and beautifully landscaped gardens enhances your living experience. Secure Living: With a gated community and 24/7 security, you’ll have peace of mind alongside two designated parking spaces. Why Choose Dublin 4? Prime Location: The Waterside is just minutes from Dublin’s vibrant city centre, blending serene waterside living with the convenience of urban life. Welcoming Community: This sought-after neighbourhood fosters a friendly atmosphere with nearby cafes, shops, and restaurants. Cultural Hotspot: With the Bord Gais Energy Theatre within walking distance, enjoy a rich calendar of performances and events throughout the year. Outdoor Activities: Embrace a healthy lifestyle with picturesque walks along the River Liffey, local parks, and cycling routes. Excellent Transport Links: With convenient bus routes, DART, and Luas access, commuting is seamless. Tech Industry Hub: Dublin 4 is at the epicentre of Ireland’s booming tech landscape, with major companies like Google, Facebook, LinkedIn, Stripe, and Airbnb just a short stroll away. This isn’t just an apartment; it’s a lifestyle choice. Picture waking up to the gentle sound of water lapping at the shore, jogging along scenic trails, and ending your day with an exhilarating performance at the Bord Gais Energy Theatre. Secure Your Future at The Waterside! Don’t let this extraordinary opportunity slip away—contact us today for more details or to arrange a private tour. Step into luxury living like never before! Make The Waterside your new home—a harmonious blend of elegance and tranquillity in the heart of Dublin. KEY FEATURES - Super prime location - spectacular for lifestyle - Apartment located in one of the most private settings - Views of the theatre and square – beautiful by night also - Extending to approximately 53m2 (570 sq. ft) plus Juliette balcony - On eye level with the Grand Canal Dock from all the main rooms - Two car parking space (unallocated) - Ideal venue for working from home - Stroll to shops, restaurants and hotel - Close to the Grand Canal Dock DART station - Sale includes all fitted appliances as stated - Ideal investment unit for letting - Electric central heating - Ground floor apartment with great access to the canal. ACCOMMODATION: Entrance Hallway: c. 2.9m x 3.51m A welcoming entrance hallway featuring tiled flooring and recessed lighting. Includes practical shelved storage with Beco dryer and a security intercom system links to entrance door. Kitchen/Living Room: c. 5.16m x 4.37m A spacious kitchen and living area, thoughtfully designed for modern living. The contemporary kitchen is fitted with an excellent range of cupboards and press units with a single stainless steel Franke sink, laminate worktops and tiled splashbacks., Appliances include Electrolux four-plate induction hob with De Dietrich extractor fan, , Whirlpool eye-level oven and grill, Indesit microwave, Electrolux fridge/freezer and Bosch washing machine. Bosch dishwasher The living area benefits from fitted shelving, attractive laminate flooring and recessed lighting. Double doors open to Juliette balcony with a decked floor, allowing natural light and fresh air to flood the space. Guest WC: c. 1.87m x 2.1m A well-appointed bathroom comprising a Jacuzzi bath with telephone shower, Triton electric shower, WC and wash-hand basin n matching suite, fully tiled floors and walls and recessed lighting. Main Bedroom: c. 3.4m x 3.07m A well-designed main bedroom enjoying views towards the canal, enhanced by semi-solid hardwood flooring, fitted wardrobes and recessed lighting. Door leading to: En-suite: c. 1.67m x 1.44m Fully tiled en-suite featuring a large stand-in shower, WC and wash-hand basin in matching suite, recessed lighting and a fitted medicine cabinet. Bedroom 2: c. 3.12m x 2.4m A bright and comfortable second double bedroom with semi-solid hardwood flooring, built-in wardrobes and recessed lighting. OUTSIDE Beautifully landscaped communal grounds offering a tranquil setting, with exclusive access to the Grand Canal Dock — an exceptional feature providing a unique waterside lifestyle. BER Details: BER: D1 BER No: 106428618 Energy Performance Indicator: 255.63 kWh/m2/yr Management Company: A 2 Z Property Management. Service Charge: Approx: €1911per annum DIRECTIONS Google search Eircode D04 T977 from your current location. VIEWING By appointment with Janet Carroll, on 087 400 2020 or (01) 288 2020 or by email to janet AT janetcarroll.ie OFFERS Offer is to be sent by email to janet AT janetcarroll.ie IMPORTANT NOTICE Janet Carroll Estate Agents for themselves and for the vendors or lessors of this property whose agents they are, give notice that: - (i) The particulars are set out as a general outline for the guidance of intending purchasers or lessees, and do not constitute part of, an offer or contract. (ii) All descriptions, dimensions, references to condition and necessary permissions for use and occupation, and any other details are given in good faith and are believed to be correct, but any intending purchasers or tenants should not rely on them as statements or representations of fact but satisfy themselves by inspection or otherwise as to the correctness of each of them. (iii) No person in the employment of Janet Carroll Estate Agents has any authority to make or give any representations or warranty whatever in relation to this property. PLEASE NOTE Please note we have not tested any apparatus, fixtures, fittings, or services. Interested parties must undertake their own investigation into the working order of these items. All measurements are approximate, and photographs provided are for guidance only. PSRA Licence Number: 003434
Standard features
The local area
The local area
Sold properties in this area
Stay informed with market trends
Local schools and transport

Learn more about what this area has to offer.
School Name | Distance | Pupils | |||
|---|---|---|---|---|---|
| School Name | St Patrick's Girls' National School | Distance | 580m | Pupils | 148 |
| School Name | St Patrick's Boys National School | Distance | 610m | Pupils | 126 |
| School Name | St Declans Special Sch | Distance | 860m | Pupils | 36 |
School Name | Distance | Pupils | |||
|---|---|---|---|---|---|
| School Name | John Scottus National School | Distance | 940m | Pupils | 166 |
| School Name | St Christopher's Primary School | Distance | 1.0km | Pupils | 567 |
| School Name | Gaelscoil Eoin | Distance | 1.0km | Pupils | 50 |
| School Name | Scoil Chaitríona Baggot Street | Distance | 1.1km | Pupils | 148 |
| School Name | St Matthew's National School | Distance | 1.1km | Pupils | 209 |
| School Name | Catherine Mc Auley N Sc | Distance | 1.1km | Pupils | 99 |
| School Name | City Quay National School | Distance | 1.2km | Pupils | 156 |
School Name | Distance | Pupils | |||
|---|---|---|---|---|---|
| School Name | Ringsend College | Distance | 700m | Pupils | 210 |
| School Name | C.b.s. Westland Row | Distance | 980m | Pupils | 202 |
| School Name | Marian College | Distance | 1.2km | Pupils | 305 |
School Name | Distance | Pupils | |||
|---|---|---|---|---|---|
| School Name | Loreto College | Distance | 1.6km | Pupils | 584 |
| School Name | Catholic University School | Distance | 1.6km | Pupils | 547 |
| School Name | St Conleths College | Distance | 1.7km | Pupils | 325 |
| School Name | Blackrock Educate Together Secondary School | Distance | 1.8km | Pupils | 185 |
| School Name | Sandymount Park Educate Together Secondary School | Distance | 1.8km | Pupils | 436 |
| School Name | Larkin Community College | Distance | 1.9km | Pupils | 414 |
| School Name | O'Connell School | Distance | 2.0km | Pupils | 215 |
Type | Distance | Stop | Route | Destination | Provider | ||||||
|---|---|---|---|---|---|---|---|---|---|---|---|
| Type | Bus | Distance | 100m | Stop | Ringsend Road | Route | 56a | Destination | The Square | Provider | Dublin Bus |
| Type | Bus | Distance | 100m | Stop | Ringsend Road | Route | C1 | Destination | Adamstown Station | Provider | Dublin Bus |
| Type | Bus | Distance | 100m | Stop | Ringsend Road | Route | 52 | Destination | Leixlip Intel | Provider | Dublin Bus |
Type | Distance | Stop | Route | Destination | Provider | ||||||
|---|---|---|---|---|---|---|---|---|---|---|---|
| Type | Bus | Distance | 100m | Stop | Ringsend Road | Route | 47 | Destination | Poolbeg St | Provider | Dublin Bus |
| Type | Bus | Distance | 100m | Stop | Ringsend Road | Route | C6 | Destination | Maynooth | Provider | Dublin Bus |
| Type | Bus | Distance | 100m | Stop | Ringsend Road | Route | C4 | Destination | Maynooth | Provider | Dublin Bus |
| Type | Bus | Distance | 100m | Stop | Ringsend Road | Route | C2 | Destination | Adamstown Station | Provider | Dublin Bus |
| Type | Bus | Distance | 100m | Stop | Ringsend Road | Route | P29 | Destination | Adamstown Station | Provider | Dublin Bus |
| Type | Bus | Distance | 100m | Stop | Ringsend Road | Route | C5 | Destination | Maynooth | Provider | Dublin Bus |
| Type | Bus | Distance | 100m | Stop | Ringsend Road | Route | 77a | Destination | Citywest | Provider | Dublin Bus |
Your Mortgage and Insurance Tools
Check off the steps to purchase your new home
Use our Buying Checklist to guide you through the whole home-buying journey.
Budget calculator
Calculate how much you can borrow and what you'll need to save
A closer look
BER Details
BER No: 106428618
Energy Performance Indicator: 255.63 kWh/m2/yr
Statistics
- 21/11/2025Entered
- 287Property Views
Similar properties
€415,000
Apartment 9, Aldborough Court, North Strand, Dublin 3, D01VW312 Bed · 2 Bath · Apartment€420,000
24 Northumberland Place, Dublin 4, Ballsbridge, Dublin 4, D04EK642 Bed · 1 Bath · Apartment€425,000
11 Shamrock Terrace, North Wall, Dublin 1, D01R6F76 Bed · 3 Bath · Terrace€425,000
13 Killane Road, Dublin 3, East Wall, Dublin 3, D03H6703 Bed · 1 Bath · Terrace
€425,000
7 Thomastown House, Spencer Dock, IFSC, Dublin 1, D01F6242 Bed · 1 Bath · Apartment€425,000
2 Thomastown House, Spencer Dock, IFSC, Dublin 1, D01PW802 Bed · 2 Bath · Apartment€425,000
Apartment 13 Longford House, Spencer Dock, Dublin 1, D01R2272 Bed · 1 Bath · Apartment€427,500
Apartment 31, Gloucester Square, Dublin 1, D01PP622 Bed · 2 Bath · Apartment€430,000
34 Camden Lock, Ringsend, Dublin 4, D04NY592 Bed · 1 Bath · Apartment€430,000
159 The Northumberlands, Love Lane East, Mount Street Lower, Dublin 2, D02FD772 Bed · 1 Bath · Apartment€435,000
Apartment 21, Gloucester Square, Dublin 1, D01XR402 Bed · 2 Bath · Apartment€450,000
Apartment 383, Castleforbes Square, Block H, North Wall, Dublin 1, North Wall, Dublin 1, D01FT882 Bed · 1 Bath · Apartment
Daft ID: 16439112
