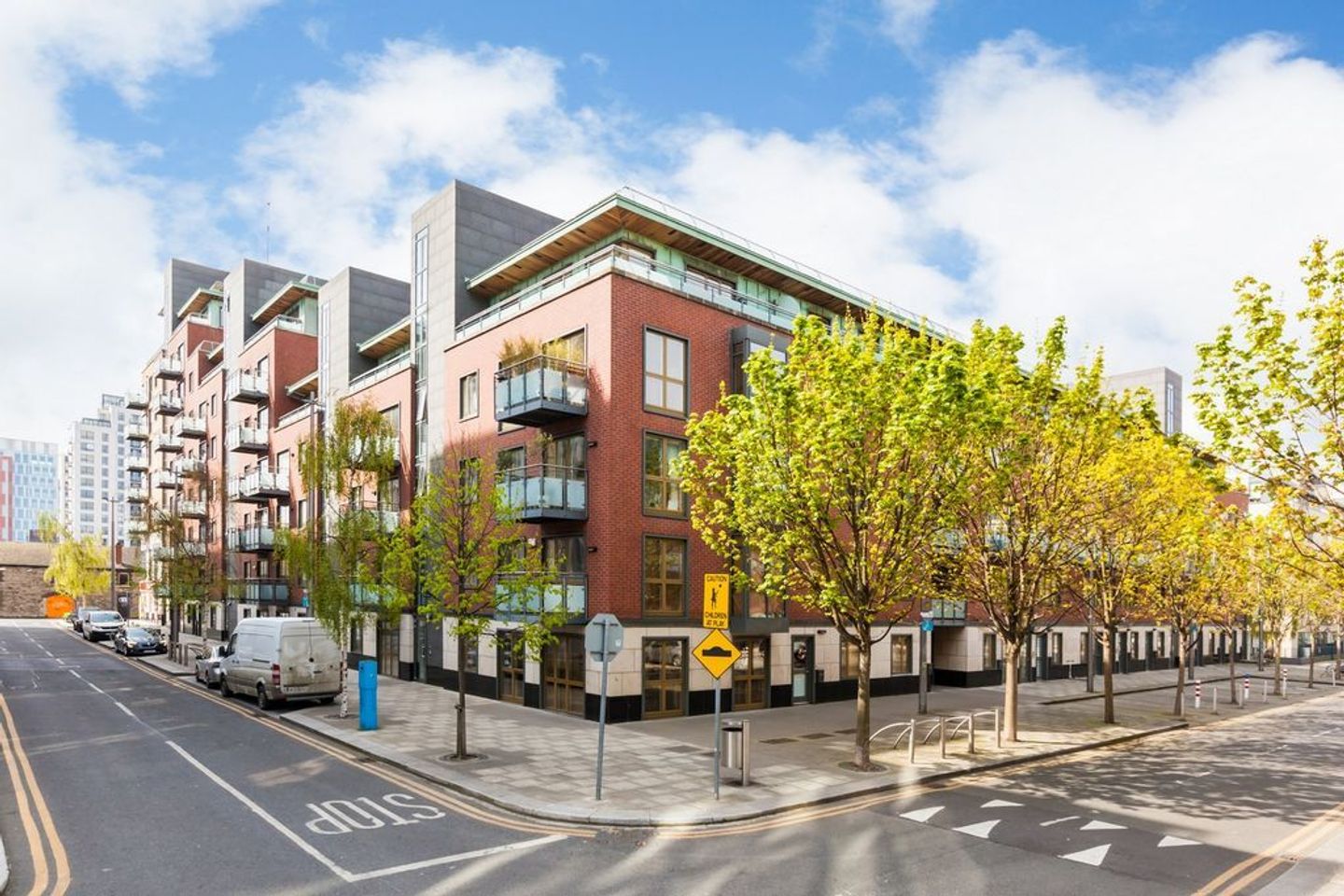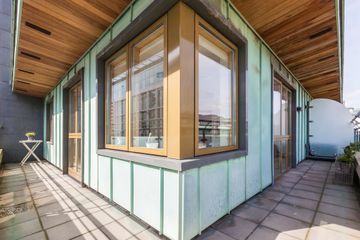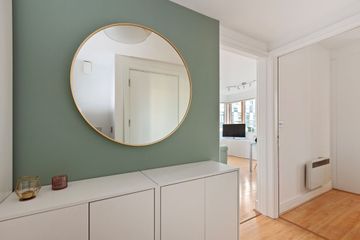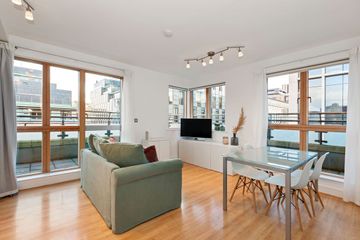



Apartment 212, Longboat Quay South Apartments, Hanover Quay, Dublin 2, D02FX64
€405,000
- Price per m²:€8,100
- Estimated Stamp Duty:€4,050
- Selling Type:By Private Treaty
About this property
Description
Apt. 212 Longboat Quay South is situated on the top floor of a modern four-storey apartment block that adjoins Grand Canal Square and Grand Canal Dock, right in the heart of Dublin’s thriving Docklands. This regenerated neighbourhood is home to a host of leading technology companies, corporate law firms, and professional services providers. Residents of this vibrant city quarter can enjoy non-stop entertainment with the Bord Gáis Energy Theatre, the 3Arena, and a superb selection of eateries, restaurants, and pubs in the immediate locality. The weekly shop is also well catered for, with Tesco just around the corner. Extending to approximately 544 sq. ft / 50.5 sq. m, the dual-aspect design provides bright and airy living accommodation that is well presented and ready for immediate occupation. A spacious entrance hall welcomes you on arrival and leads to the open-plan living/dining room, which benefits from dual-aspect natural light and access to a wraparound balcony. A dedicated work area with a fully equipped desk and lamp is situated adjacent to the living room. The well-appointed kitchen, completely renovated in 2024, includes integrated appliances such as an oven and hob, fridge/freezer, washer/dryer, and dishwasher. It features smart-style units with a granite countertop. A generous double bedroom and bathroom are accessed from the hall. The apartment was professionally painted and newly wallpapered in 2024. It is fully equipped with brand-new appliances, including a smart TV, microwave, kettle, and a combination vacuum/mop for the flooring. Additional conveniences include a new clothesline and ironing board. The balcony is furnished with an outdoor armchair and a wooden table with two chairs, perfect for relaxing outdoors. This ultra-convenient address embodies all that is great about city living. From here, you can stroll to St. Stephen’s Green or the vibrant shopping hub of Grafton Street and its surrounds. Trinity College and numerous other third-level institutions are all within easy reach. Transport links include Luas and Dublin Bus services, with Barrow Street DART Station just five-minutes away. Whether you're starting out on the property ladder, seeking a sound residential investment, or in need of a stylish pied-à-terre, look no further than Apt. 212, Longboat Quay South. Services and amenities • Public transportation: 5 mins to Grand Canal Dock Station or Docklands Station (DART metro), 5 mins to Station (Tramway), 15mins walk to Mayor Square NCI (LUAS, Red Line) and Spencer Dock (LUAS, Red Line), 2 mins walk to Bus line 60. • Entertainment: Bord Gais Energy Theatre, 3 Arena. • Restaurants: Valentino Italian café & bakery, Milano Pizza, Herbstreet, Charlotte Quay, MacKensie’s, Boojum, Nutbutter, Grand Canal Restaurant on the terrace of The Marker Hotel (next door). • Supermarkets: Despar (on the ground floor of the building), Fresh - The Good Food Market (3 mins walking) Tesco's (3 minutes walking). • Offices: Google, Meta, Accenture, Airbnb, Salesforce, Indeed and Morgan Stanley, AIG and Mathersons. • Education/University: 15-minute walk to Trinity College, 15 minutes walk to National College of Ireland. • City Centre: 20-minute walk to Tempe Bar neighbourhood. • Shopping: 20-minute walk to Grafton Street and St Stephen Green shopping neighbourhoods. Special Features • Top Floor 1 Bedroom Apt. with Wrap-Around Balcony • Open Plan Living/Dining Room With Dual Aspect • Generous Double Sized BedroomSought-After Docklands • LocationAdjacent To Grand Canal Dock & Grand Canal Square • Walking Distance Of Barrow St. Station • Bus/LUAS Services • Double Glazed AluClad Windows • Electric Heating Accommodation Entrance Hall Spacious entrance hall with oak effect laminate flooring, telephone intercom, telephone point. Living/Dining Room 3.94m x 6.06m Double aspect room with access to wrap-around balcony, oak effect laminate flooring, tv point, living area recess with storage closet off. Kitchen 2.27m x 2.49m Smart style kitchen units arranged in an L-shape with granite countertop, tiled floor and splashback, integrated appliances to include oven/hob, fridge/freezer, washer/dryer machine and dishwasher. Bedroom 3.4m x 3.37m Double size bedroom with fitted wardrobes, oak effect laminate flooring, tv point Bathroom 1.77m x 2.18m Fully tiled, bath with mains shower & shower screen, wc, whb, vanity mirror & granite shelf, electric fan heater.
The local area
The local area
Sold properties in this area
Stay informed with market trends
Local schools and transport

Learn more about what this area has to offer.
School Name | Distance | Pupils | |||
|---|---|---|---|---|---|
| School Name | St Patrick's Girls' National School | Distance | 720m | Pupils | 148 |
| School Name | St Patrick's Boys National School | Distance | 740m | Pupils | 126 |
| School Name | St Laurence O'Toole's National School | Distance | 980m | Pupils | 177 |
School Name | Distance | Pupils | |||
|---|---|---|---|---|---|
| School Name | City Quay National School | Distance | 1.0km | Pupils | 156 |
| School Name | Laurence O'Toole Senior Boys School | Distance | 1.1km | Pupils | 74 |
| School Name | St Declans Special Sch | Distance | 1.1km | Pupils | 36 |
| School Name | Scoil Chaitríona Baggot Street | Distance | 1.1km | Pupils | 148 |
| School Name | John Scottus National School | Distance | 1.1km | Pupils | 166 |
| School Name | Catherine Mc Auley N Sc | Distance | 1.2km | Pupils | 99 |
| School Name | St Joseph's National School East Wall | Distance | 1.2km | Pupils | 225 |
School Name | Distance | Pupils | |||
|---|---|---|---|---|---|
| School Name | Ringsend College | Distance | 820m | Pupils | 210 |
| School Name | C.b.s. Westland Row | Distance | 880m | Pupils | 202 |
| School Name | Marian College | Distance | 1.4km | Pupils | 305 |
School Name | Distance | Pupils | |||
|---|---|---|---|---|---|
| School Name | Loreto College | Distance | 1.6km | Pupils | 584 |
| School Name | Larkin Community College | Distance | 1.6km | Pupils | 414 |
| School Name | Catholic University School | Distance | 1.7km | Pupils | 547 |
| School Name | O'Connell School | Distance | 1.8km | Pupils | 215 |
| School Name | St Conleths College | Distance | 1.9km | Pupils | 325 |
| School Name | Blackrock Educate Together Secondary School | Distance | 2.0km | Pupils | 185 |
| School Name | Sandymount Park Educate Together Secondary School | Distance | 2.0km | Pupils | 436 |
Type | Distance | Stop | Route | Destination | Provider | ||||||
|---|---|---|---|---|---|---|---|---|---|---|---|
| Type | Bus | Distance | 70m | Stop | Hanover Quay | Route | 60 | Destination | John Rogerson Qy | Provider | Dublin Bus |
| Type | Bus | Distance | 140m | Stop | John Rogersons Quay | Route | 60 | Destination | Red Cow Luas | Provider | Dublin Bus |
| Type | Bus | Distance | 140m | Stop | John Rogersons Quay | Route | 60 | Destination | John Rogerson Qy | Provider | Dublin Bus |
Type | Distance | Stop | Route | Destination | Provider | ||||||
|---|---|---|---|---|---|---|---|---|---|---|---|
| Type | Bus | Distance | 280m | Stop | Ringsend Road | Route | C4 | Destination | Ringsend Road | Provider | Dublin Bus |
| Type | Bus | Distance | 280m | Stop | Ringsend Road | Route | C5 | Destination | Ringsend Road | Provider | Dublin Bus |
| Type | Bus | Distance | 280m | Stop | Ringsend Road | Route | 56a | Destination | Ringsend Road | Provider | Dublin Bus |
| Type | Bus | Distance | 280m | Stop | Ringsend Road | Route | C6 | Destination | Ringsend Road | Provider | Dublin Bus |
| Type | Bus | Distance | 280m | Stop | Ringsend Road | Route | C3 | Destination | Ringsend Road | Provider | Dublin Bus |
| Type | Bus | Distance | 280m | Stop | Ringsend Road | Route | 52 | Destination | Ringsend Road | Provider | Dublin Bus |
| Type | Bus | Distance | 280m | Stop | Ringsend Road | Route | 47 | Destination | Belarmine | Provider | Dublin Bus |
Your Mortgage and Insurance Tools
Check off the steps to purchase your new home
Use our Buying Checklist to guide you through the whole home-buying journey.
Budget calculator
Calculate how much you can borrow and what you'll need to save
BER Details
Statistics
- 05/07/2025Entered
- 9,270Property Views
- 15,110
Potential views if upgraded to a Daft Advantage Ad
Learn How
Similar properties
€364,950
56 Merchant Square, Dublin 3, North Wall, Dublin 1, D03T4A42 Bed · 1 Bath · Terrace€375,000
Apartment 7, Block 15, Gallery Quay, Grand Canal Dock, Dublin 2, D02CF851 Bed · 1 Bath · Apartment€375,000
6 Crosbies Yard, Ossory Road, Dublin 3, D03AT802 Bed · 2 Bath · Apartment€385,000
Apartment 169, The Elm, Winter Garden, Dublin 2, D02FH332 Bed · 1 Bath · Apartment
€395,000
Apartment 263, Asgard, Custom House Harbour Apartments, IFSC, Dublin 1, D01A4782 Bed · 1 Bath · Apartment€395,000
7 Beresford House, Custom House Square, I.F.S.C, IFSC, Dublin 1, IFSC, Dublin 12 Bed · 1 Bath · Apartment€395,000
Apartment 35, Windmill Lane Apartments, Grand Canal Dock, Dublin 2, D02RP212 Bed · 1 Bath · Apartment€395,000
2 Cannon Mews East, Beggars Bush, Ballsbridge, Dublin 4, D04KX491 Bed · 1 Bath · Apartment€395,000
63 Spencer House, Custom House Square, Mayor Street Lower, IFSC, Dublin 1, D01Y8W72 Bed · 1 Bath · Apartment€425,000
Apartment 13 Longford House, Spencer Dock, Dublin 1, D01R2272 Bed · 1 Bath · Apartment€425,000
Apartment 24, 18 Lower Baggot Street, Dublin 2, D02ER251 Bed · 1 Bath · Apartment€425,000
7 Thomastown House, Spencer Dock, IFSC, Dublin 1, D01F6242 Bed · 1 Bath · Apartment
Daft ID: 16205109

