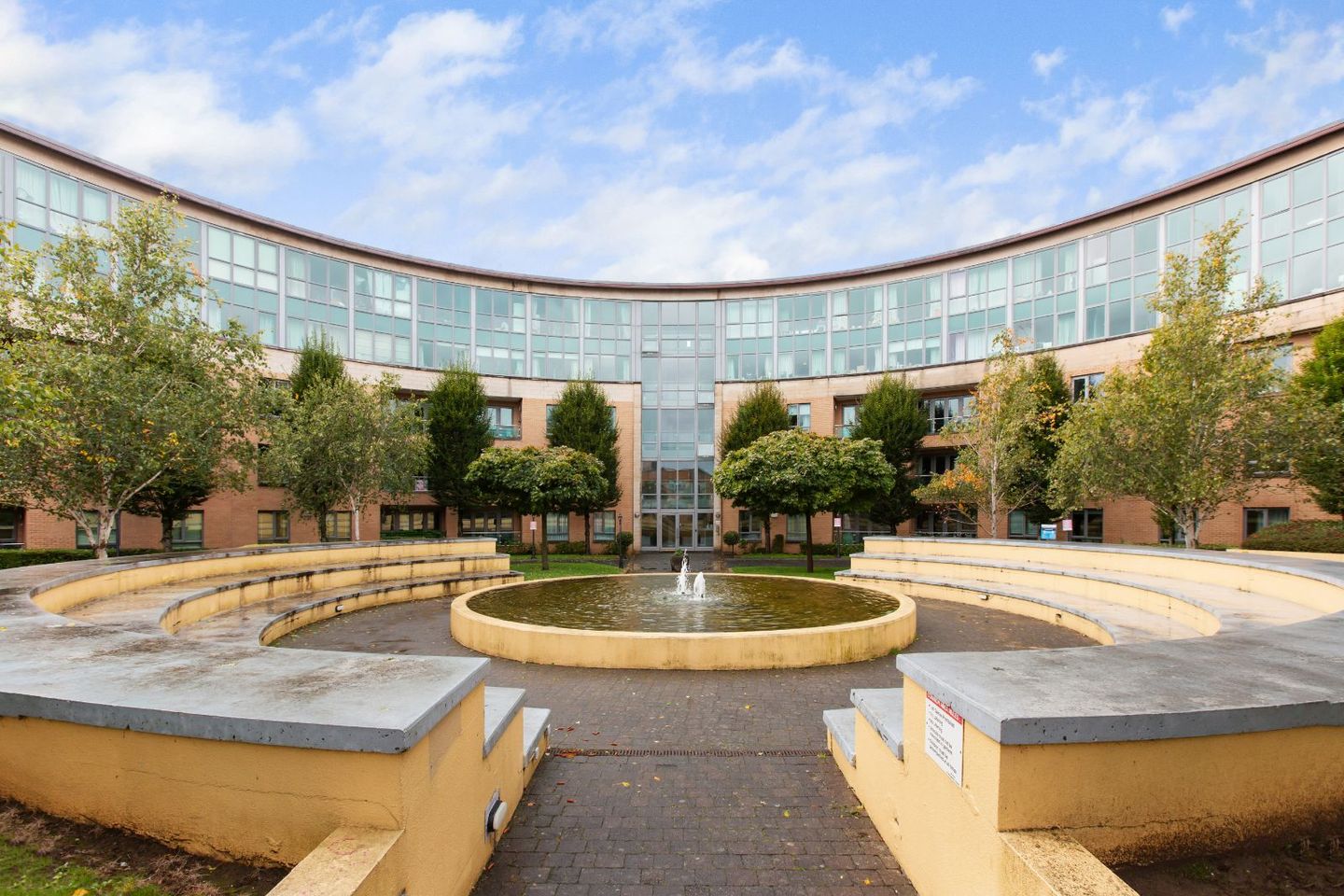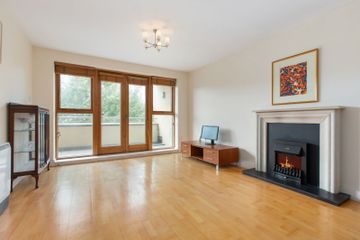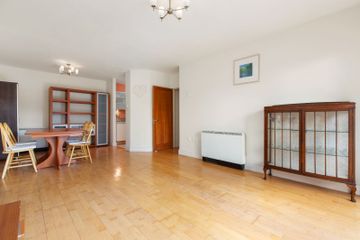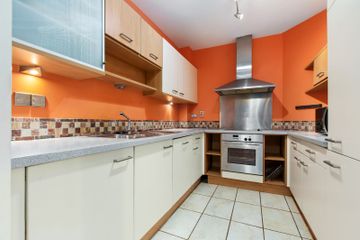



Apartment 52, The Ramparts, Cabinteely, Dublin 18, D18X3N0
€395,000
- Price per m²:€5,725
- Estimated Stamp Duty:€3,950
- Selling Type:By Private Treaty
- BER No:107559700
- Energy Performance:213.29 kWh/m2/yr
About this property
Description
The appeal of this 1st floor, 2 double Bedroom apartment, is enhanced by its generous south west facing balcony extending to 9.57m. The natural light filled interiors offer spacious accommodation of c.69.63 sq m (750 sq ft). Entrance Hall, open plan Livingroom/Diningroom, Kitchen, 2 double Bedrooms, (Master En Suite) and family Bathroom. The apartment enjoys a totally private aspect with delightful parkland views and an all day sunny orientation. In need of some updating, 52 The Ramparts comes to the market with the benefit of 2 designated underground car parking spaces. This prime location adjacent to Cherrywood is within easy access of the LUAS and is convenient to the N11 and M50. FEATURES Bright and spacious accommodation of c.69.63 sq m (750 sq ft) 2 double Bedrooms and 2 Bathrooms Generous southwest facing balcony c.9.57m x 1.8m Totally private aspect overlooking parkland Electric storage heating Double glazed Lift Easy access to Luas, N11 and M50. Prime location adjacent to Cherrywood 2 designated underground car parking spaces ACCOMMODATION Entrance Hall with Hot Press fitted with dual immersion. Storage Press. Livingroom/Dining Room 7.32m max x 3.85m with Portuguese sandstone fireplace with slate inset and hearth and fitted with coal effect electric fire. Door to Balcony. Kitchen 2.94m x 2.36m with extensive range of fitted units and illuminated worktop areas with tiling surround. Incorporating stainless steel double sink unit, stainless steel oven, ceramic hob, stainless steel extractor, integrated fridge and freezer, integrated dishwasher, microwave and integrated washing machine/dryer. Tiled floor. Master Bedroom 1 3.6m x 3.56m with fitted wardrobes. Shower room En Suite Suite incorporating power shower with tiling surround, pedestal w.h.b., wall mirror and w.c. Tiled floor. Bedroom 2 3.6m x 2.53m with double fitted wardrobes Bathroom 2.14m x 1.62m White suite incorporating bath with power shower and tiling surround, pedestal w.h.b., wall mirror and w.c. Tiled floor. OUTSIDE Balcony 9.57m x 1.8m with delightful views over the Parkland and a south westerly orientation. 2 designated underground car parking spaces. SERVICE CHARGE: €2,450 p a. MANAGING AGENTS: Casey Kennedy
The local area
The local area
Sold properties in this area
Stay informed with market trends
Local schools and transport

Learn more about what this area has to offer.
School Name | Distance | Pupils | |||
|---|---|---|---|---|---|
| School Name | Cherrywood Educate Together National School | Distance | 730m | Pupils | 166 |
| School Name | Scoil Cholmcille Junior | Distance | 750m | Pupils | 122 |
| School Name | Scoil Cholmcille Senior | Distance | 780m | Pupils | 153 |
School Name | Distance | Pupils | |||
|---|---|---|---|---|---|
| School Name | Ballyowen Meadows | Distance | 920m | Pupils | 54 |
| School Name | St. Columbanus National School | Distance | 1.2km | Pupils | 115 |
| School Name | St John's National School | Distance | 1.2km | Pupils | 174 |
| School Name | Gaelscoil Phadraig | Distance | 1.3km | Pupils | 126 |
| School Name | Good Counsel Girls | Distance | 1.5km | Pupils | 389 |
| School Name | Johnstown Boys National School | Distance | 1.6km | Pupils | 383 |
| School Name | Rathmichael National School | Distance | 1.9km | Pupils | 203 |
School Name | Distance | Pupils | |||
|---|---|---|---|---|---|
| School Name | St Laurence College | Distance | 370m | Pupils | 281 |
| School Name | Cabinteely Community School | Distance | 1.3km | Pupils | 517 |
| School Name | Holy Child Killiney | Distance | 2.0km | Pupils | 395 |
School Name | Distance | Pupils | |||
|---|---|---|---|---|---|
| School Name | Clonkeen College | Distance | 2.3km | Pupils | 630 |
| School Name | St Joseph Of Cluny Secondary School | Distance | 2.6km | Pupils | 256 |
| School Name | Holy Child Community School | Distance | 2.9km | Pupils | 275 |
| School Name | Rathdown School | Distance | 3.0km | Pupils | 349 |
| School Name | Loreto College Foxrock | Distance | 3.3km | Pupils | 637 |
| School Name | John Scottus Secondary School | Distance | 3.7km | Pupils | 197 |
| School Name | Stepaside Educate Together Secondary School | Distance | 3.7km | Pupils | 659 |
Type | Distance | Stop | Route | Destination | Provider | ||||||
|---|---|---|---|---|---|---|---|---|---|---|---|
| Type | Bus | Distance | 140m | Stop | St Laurence College | Route | E1 | Destination | Northwood | Provider | Dublin Bus |
| Type | Bus | Distance | 140m | Stop | St Laurence College | Route | E1 | Destination | Parnell Square | Provider | Dublin Bus |
| Type | Bus | Distance | 200m | Stop | St Laurence College | Route | E1 | Destination | Ballywaltrim | Provider | Dublin Bus |
Type | Distance | Stop | Route | Destination | Provider | ||||||
|---|---|---|---|---|---|---|---|---|---|---|---|
| Type | Bus | Distance | 200m | Stop | St Laurence College | Route | 84n | Destination | Charlesland | Provider | Nitelink, Dublin Bus |
| Type | Bus | Distance | 260m | Stop | Shanganagh Vale | Route | E1 | Destination | Ballywaltrim | Provider | Dublin Bus |
| Type | Bus | Distance | 260m | Stop | Shanganagh Vale | Route | 84n | Destination | Charlesland | Provider | Nitelink, Dublin Bus |
| Type | Bus | Distance | 470m | Stop | Willow Court | Route | 740x | Destination | Dublin Airport Zone 16 Bay 21 | Provider | Wexford Bus |
| Type | Bus | Distance | 470m | Stop | Willow Court | Route | 740x | Destination | North Wall Quay | Provider | Wexford Bus |
| Type | Bus | Distance | 470m | Stop | Willow Court | Route | 740a | Destination | Beresford Place | Provider | Wexford Bus |
| Type | Bus | Distance | 470m | Stop | Willow Court | Route | E1 | Destination | Parnell Square | Provider | Dublin Bus |
Your Mortgage and Insurance Tools
Check off the steps to purchase your new home
Use our Buying Checklist to guide you through the whole home-buying journey.
Budget calculator
Calculate how much you can borrow and what you'll need to save
BER Details
BER No: 107559700
Energy Performance Indicator: 213.29 kWh/m2/yr
Ad performance
- Views3,590
- Potential views if upgraded to an Advantage Ad5,852
Similar properties
€360,000
Apartment 43, The Gallan, Granitefield Manor, Rochestown Avenue, Dun Laoghaire, Co. Dublin, A96XR592 Bed · 2 Bath · Apartment€364,950
Apartment 128, The Crannóg, Granitefield Manor, Rochestown Avenue, Glenageary, Co. Dublin, A96XV062 Bed · 2 Bath · Apartment€365,000
14a Willow Court, Druid Valley, Cherrywood, Co. Dublin, D18KV4D2 Bed · 1 Bath · Apartment€365,000
102 Gleann Na RÃ, D18E4XW2 Bed · 2 Bath · Apartment
€369,000
Apartment 38, The Ogham, Granitefield Manor, Rochestown Avenue, Dun Laoghaire, Co. Dublin, A96H7222 Bed · 2 Bath · Apartment€375,000
Apartment 90, The Oval, Cherrywood, Co. Dublin, D18KV812 Bed · 1 Bath · Apartment€375,000
105 An Crannog, Granitefield Manor, Dun Laoghaire, Co Dublin, A96E8632 Bed · 1 Bath · Apartment€375,000
139 An Crannog, Granitefield Manor, Rochestown Avenue, Dun Laoghaire, Co Dublin, A96R2812 Bed · 1 Bath · Apartment€395,000
8 The Nurseries, Ballybrack, Co. Dublin, A96K6C52 Bed · 1 Bath · Semi-D€395,000
81 The Gallan, Granitefield Manor, Rochestown Avenue, Dun Laoghaire, Co. Dublin, A96NT732 Bed · 2 Bath · Apartment€399,000
5 Gleann Na Ri, Valley Avenue, Dublin 18, D18CK792 Bed · 1 Bath · Duplex€600,000
Two Bedroom Apartment, Kylemore, Two Bedroom Apartment, 7 Gortmore, Kylemore, Church Road, Killiney, Co. Dublin2 Bed · 2 Bath · Apartment
Daft ID: 16312611

