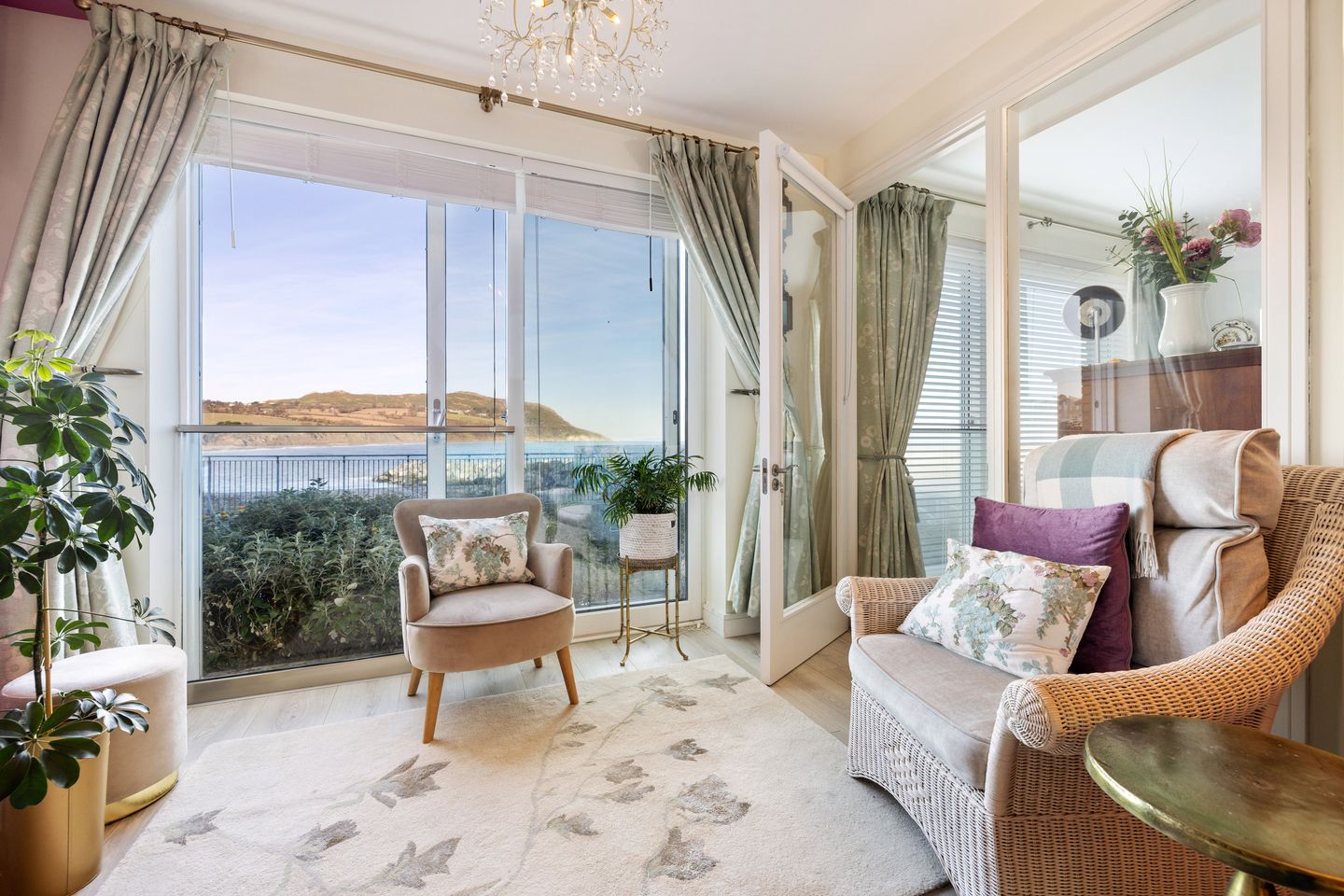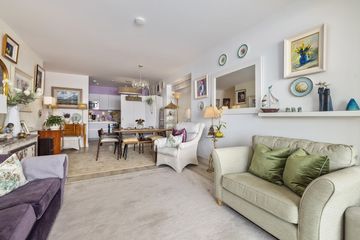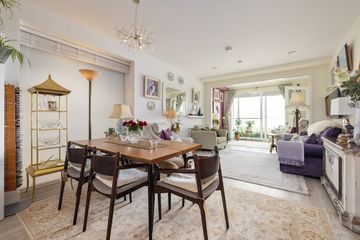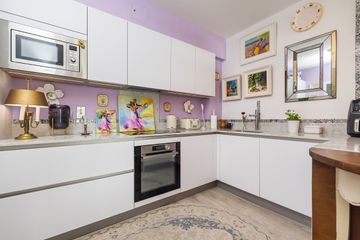


+11

15
Apartment 68, The Campion, Greystones, Co. Wicklow, A63FY07
€615,000
SALE AGREED2 Bed
2 Bath
100 m²
Apartment
Description
- Sale Type: For Sale by Private Treaty
- Overall Floor Area: 100 m²
If the ability to look directly out at spectacular, uninterrupted mountain and sea views from your own luxurious, A rated and energy efficient apartment sounds appealing, then Apartment 68 The Campion is not to be missed.
This wonderful, two bedroomed, two bathroom, ground floor apartment is unique given the vistas offered from all front rooms, spanning from The Little Sugarloaf and Bray Head to Greystones North Beach and out to the vast expanse of sea. Bulit in 2020 and extending to circa 100 sq.m./ 1,076 sq.ft, Apartment 68 The Campion is superbly located in the prestigious, Glenveagh Homes built, Marina Village Greystones. It is a high-end property that is in excellent, turn key condition with superior quality finishes throughout including a Nolte Kitchen from McNally Kitchens, Villeroy and Boch sanitaryware and double glazed Scandinavian timber windows from Nordan. It has been designed to maximise the flow of natural daylight and the current owners have made several clever upgrades including incorporating the original winter garden room into the main living space.
Filled with natural daylight, the accommodation is very bright and provides an excellent balance of living and bedroom space with rooms of generous proportions. Briefly the accommodation comprises of a welcoming entrance hallway with access to a storeroom and large family bathroom. There are two very fine double bedrooms, one with an ensuite shower room. The open plan kitchen / dining / living room is very spacious with a handy utility lying off the kitchen. The luxurious living room is perfect for entertaining, relaxing, and appreciating the everchanging land and seascapes from its impressively generous windows. The property comes with underground parking and has access to a shared resident's courtyard garden area. There is excellent visitor parking also available. Importantly no cars can be parked in front of the apartment which would obstruct with the views to sea.
The location of the property is simply stunning within Marina Village Greystones, as it directly overlooks the North Beach and is adjacent to the marina itself where one can admire the hundreds of moored yachts and boats. There are convenient new stores and a cafe opening shortly within the complex and the apartment is also within a 10 minute easy stroll of the centre of Greystones Village hosting excellent supermarkets, a host of cafes and award winning restaurants. Sporting enthusiasts are spoilt for choice from the obvious water-based pursuits including sea swimming, kayaking and sailing, to tennis, rugby, GAA, football, gyms and an indoor swimming pool.
For the discerning parent, there are a host of excellent schools locally to choose from including St. Kevin's NS, St.Patrick's NS, Educate Together, Gaelscoil na gCloch Liath, St.David's Secondary School and Temple Carrig Secondary School. Local transport links are readily available including the Greystones DART station, Dublin Bus routes 84, 84X, 184 and the AirCoach. There is easy access to the N11 and M50 for motorists.
It's not surprising that Greystones was the winner of the international Most Liveable Community Award in 2021 with all it has to offer its residents. Apartment 68 The Campion is the perfect setting for a fabulous, secure property right in the heart of Greystones Marina providing the opportunity to be part of this enviable lifestyle and vibrant community.
Viewing is highly recommended.
SPECIAL FEATURES
Exceptional ground floor, 2 bedroomed, 2 bathroom apartment within Marina Village
Extending to 100 sq.m. /1,076 sq.ft and presented in true turn-key condition
Highly desirable Marina location and within a five minute stroll of centre of Greystones
Uninterrupted sea and mountain views from all front rooms
Superb quality finishes throughout including a Nolte kitchen and Villeroy and Boch sanitary ware
A-Rated energy efficiency with a central system for combined heating and power providing on demand heating and hot water
Heat Recovery Ventilation (HRV) system resulting in superior internal air quality and comfort
High performance uPVC double glazed Scandinavian timber windows from Nordan
All showers are pressurised and have high quality shower doors fitted
Underground parking and visitor parking
Curtains and blinds included in the sale
Very good transport links including DART, Dublin Bus routes and easy access to N11 and M50
ACCOMMODATION:
ENTRANCE HALL
4.48m (14.8ft) x 3.00m (9.10ft) max measurement
Attractive and welcoming hallway with access to the store room. Timber flooring and central lighting.
STORE ROOM
2.02m (6.7ft) x 1.95m (6.4ft)
Access to Vent Axia boiler. Storage shelving and cloaks rail. Timber flooring and central lighting.
BATHROOM
3.00m (9.10ft) x 1.68m (5.6ft)
White Villeroy and Boch suite incorporating a pedestal wash hand basin with inset mirror over and WC. Bath with mixer tap, wall hung shower unit and shower screen. Separate shower cubicle with dual handset shower and rainfall shower heads. Extractor fan and heated towel rail. Tiled flooring, partially tiled walls and recess lighting.
BEDROOM 1
7.33m (24.0ft) x 3.01m (9.10ft)
Double bedroom with views to the front. Floor to ceiling Sliderobe wardrobes with mirror insets. Luxurious carpet flooring and central lighting. Access door to living room.
ENSUITE SHOWER RROM
2.24m (7.4ft) x 1.77m (5.9ft)
White suite incorporating a pedestal wash hand basin with mixer tap and mirror inset over and WC. Shower cubicle with dual handset shower and rainfall shower heads. Heated towel rail and shelving unit. Tiled floor and partially tiled walls and recess lighting.
BEDROOM 2
4.42m (14.6ft) x 3.31m (10.10ft)
Double bedroom with views to the front. Built in floor to ceiling wardrobe. TV point. Carpet flooring and central lighting.
KITCHEN / LIVING / DINING ROOM
Lovely, bright, open plan space with dual aspect natural light complemented by the large picture window to front spanning the width of the room. Timber flooring.
KITCHEN
3.69m (12.1ft) x 1.67m(5.5ft)
Excellent range of fitted Nolte kitchen units from McNally Kitchens, including a breakfast bar, with a soft matt lacquer finish. Silestone countertops and splash back areas. Range of modern appliances to include DeDeitrich fan oven, 4 ring induction hob and microwave, integrated Whirlpool fridge freezer and integrated dishwasher. Stainless steel sink with mixer tap. Timber flooring, central and undercounter lighting.
UTILITY ROOM
1.68m (5.6ft) x 1.20m (3.11ft)
Storage areas including a larder press and plumbed for washing machine. Tiled flooring and central lighting.
LIVING / DINING ROOM
9.00m (29.6ft) x 3.69m (12.1ft)
A fabulous, luxurious space with dual aspect windows. TV point. Timber flooring.
BER DETAILS
BER: A3
BER Number: 112715248
Energy Performance Rating: 54.3 kwh/m2/yr
MANAGEMENT FEE: Circa €3,012 p.a. (2024)
FLOOR PLAN
Not to scale. For identification purposes only.
DIRECTIONS
Travelling northwest from Greystones DART station on Church Road R762, turn right onto Victoria Road and after 350m turn left onto Beach Road. Continue for 250m onto The Strand and The Campion building is the last block on the right, facing onto The North Beach. The entrance door to No.68 The Campion is around the side, facing the marina.
VIEWING
Strictly by appointment through Hunters Estate Agent Dalkey on 01 275 1640.
No information, statement, description, quantity or measurement contained in any sales particulars or given orally or contained in any webpage, brochure, catalogue, email, letter, report, docket or hand out issued by or on behalf of Hunters Estate Agents or the vendor in respect of the property shall constitute a representation or a condition or a warranty on behalf of Hunters Estate Agents or the vendor. Any information, statement, description, quantity or measurement so given or contained in any such sales particulars, webpage, brochure, catalogue, email, letter, report or hand out issued by or on behalf of Hunters Estate Agents or the vendor are for illustration purposes only and are not to be taken as matters of fact. Any mistake, omission, inaccuracy or mis-description given orally or contained in any sales particulars, webpage, brochure, catalogue, email, letter, report or hand out issued by or on behalf of Hunters Estate Agents or the vendor shall not give rise to any right of action, claim, entitlement or compensation against Hunters Estate Agents or the vendor. Intending purchasers must satisfy themselves by carrying out their own independent due diligence, inspections or otherwise as to the correctness of any and all of the information, statements, descriptions, quantity or measurements contained in any such sales particulars, webpage, brochure, catalogue, email, letter, report or hand out issued by or on behalf of Hunters Estate Agents or the vendor. The services, systems and appliances shown have not been tested and no warranty is made or given by Hunters Estate Agents or the vendor as to their operability or efficiency.

Can you buy this property?
Use our calculator to find out your budget including how much you can borrow and how much you need to save
Property Features
- Exceptional ground floor, 2 bedroomed, 2 bathroom apartment within Marina Village
- Extending to 100 sq.m. /1,076 sq.ft and presented in true turn-key condition
- Highly desirable Marina location and within a five minute stroll of centre of Greystones
- Uninterrupted sea and mountain views from all front rooms
- Superb quality finishes throughout including a Nolte kitchen and Villeroy and Boch sanitary ware
- A-Rated energy efficiency with a central system for combined heating and power providing on demand heating and hot water
- Heat Recovery Ventilation (HRV) system resulting in superior internal air quality and comfort
- High performance uPVC double glazed Scandinavian timber windows from Nordan
- All showers are pressurised and have high quality shower doors fitted
- Underground parking and visitor parking
Map
Map
More about this Property
Local AreaNEW

Learn more about what this area has to offer.
School Name | Distance | Pupils | |||
|---|---|---|---|---|---|
| School Name | St Patrick's National School | Distance | 550m | Pupils | 362 |
| School Name | St Kevin's National School | Distance | 690m | Pupils | 479 |
| School Name | St Brigid's National School | Distance | 790m | Pupils | 450 |
School Name | Distance | Pupils | |||
|---|---|---|---|---|---|
| School Name | Greystones Educate Together National School | Distance | 1.1km | Pupils | 457 |
| School Name | Gaelscoil Na Gcloch Liath | Distance | 1.2km | Pupils | 320 |
| School Name | St Laurence's National School | Distance | 1.8km | Pupils | 664 |
| School Name | Greystones Community National School | Distance | 2.2km | Pupils | 377 |
| School Name | Delgany National School | Distance | 2.6km | Pupils | 218 |
| School Name | St Andrews Bray | Distance | 4.5km | Pupils | 219 |
| School Name | New Court School | Distance | 4.5km | Pupils | 101 |
School Name | Distance | Pupils | |||
|---|---|---|---|---|---|
| School Name | St David's Holy Faith Secondary | Distance | 940m | Pupils | 731 |
| School Name | Temple Carrig Secondary School | Distance | 1.1km | Pupils | 916 |
| School Name | Greystones Community College | Distance | 2.3km | Pupils | 287 |
School Name | Distance | Pupils | |||
|---|---|---|---|---|---|
| School Name | Pres Bray | Distance | 4.8km | Pupils | 647 |
| School Name | St. Kilian's Community School | Distance | 5.2km | Pupils | 411 |
| School Name | Loreto Secondary School | Distance | 5.4km | Pupils | 699 |
| School Name | St Thomas' Community College | Distance | 5.8km | Pupils | 14 |
| School Name | North Wicklow Educate Together Secondary School | Distance | 5.8km | Pupils | 342 |
| School Name | Colaiste Chraobh Abhann | Distance | 5.9km | Pupils | 782 |
| School Name | Coláiste Raithín | Distance | 6.1km | Pupils | 344 |
Type | Distance | Stop | Route | Destination | Provider | ||||||
|---|---|---|---|---|---|---|---|---|---|---|---|
| Type | Bus | Distance | 410m | Stop | Victoria Road | Route | 84 | Destination | Newcastle | Provider | Dublin Bus |
| Type | Bus | Distance | 410m | Stop | Victoria Road | Route | 84n | Destination | Greystones | Provider | Nitelink, Dublin Bus |
| Type | Bus | Distance | 430m | Stop | Greystones Fire Station | Route | 84 | Destination | Blackrock | Provider | Dublin Bus |
Type | Distance | Stop | Route | Destination | Provider | ||||||
|---|---|---|---|---|---|---|---|---|---|---|---|
| Type | Bus | Distance | 430m | Stop | Greystones Fire Station | Route | 84 | Destination | Bray Station | Provider | Dublin Bus |
| Type | Bus | Distance | 440m | Stop | Victoria Road | Route | 84 | Destination | Bray Station | Provider | Dublin Bus |
| Type | Bus | Distance | 440m | Stop | Victoria Road | Route | 84 | Destination | Blackrock | Provider | Dublin Bus |
| Type | Bus | Distance | 450m | Stop | Greystones Fire Stn | Route | 84 | Destination | Newcastle | Provider | Dublin Bus |
| Type | Bus | Distance | 450m | Stop | Greystones Fire Stn | Route | 84n | Destination | Greystones | Provider | Nitelink, Dublin Bus |
| Type | Bus | Distance | 640m | Stop | Trafalgar Road | Route | 84 | Destination | Newcastle | Provider | Dublin Bus |
| Type | Bus | Distance | 640m | Stop | Trafalgar Road | Route | 84n | Destination | Greystones | Provider | Nitelink, Dublin Bus |
Video
Property Facilities
- Parking
BER Details

BER No: 112715248
Energy Performance Indicator: 54.3 kWh/m2/yr
Statistics
12/04/2024
Entered/Renewed
6,677
Property Views
Check off the steps to purchase your new home
Use our Buying Checklist to guide you through the whole home-buying journey.

Similar properties
€560,000
7 Cherry Rise, Delgany Wood, Delgany, Co. Wicklow, A63NC564 Bed · 3 Bath · Semi-D€575,000
44 Church Drive, Eden Gate, Delgany, Co. Wicklow, A63V5624 Bed · 3 Bath · End of Terrace€575,000
Cead Uisce, Lott Lane, Kilcoole, Co Wicklow, A63DD713 Bed · 2 Bath · Detached€575,000
20 Eden Wood, Priory Road, Delgany, Delgany, Co. Wicklow, A63X4025 Bed · 4 Bath · Semi-D
€580,000
Rose Cottage, Windgates, Greystones, Co Wicklow, A98C3F93 Bed · 1 Bath · Detached€590,000
3 Bed Dulex , Fairfield, Fairfield , New Road, Greystones, Co. Wicklow3 Bed · 2 Bath · Duplex€595,000
51 Hawkins Wood Avenue, Greystones, Co. Wicklow, A63R6W93 Bed · 3 Bath · Terrace€595,000
39 Church Drive, Eden Gate, Delgany, Co. Wicklow, A63YT724 Bed · 3 Bath · Semi-D€595,000
57 Glenheron View, Greystones, Co Wicklow, A63HC853 Bed · 3 Bath · Terrace€595,000
3 Bed Semi-Detached Sales Office, Littlebrook, 3 Bed Semi-Detached Sales Office, 3 Littlebrook, Chapel Road, Delgany, Co. Wicklow3 Bed · Semi-D€600,000
4 Bellevue Heights, Greystones, Co Wicklow, A63KW274 Bed · 1 Bath · Bungalow€610,000
The Laurel, Bellevue, Bellevue , Bellevue Hill, Delgany, Co. Wicklow3 Bed · 3 Bath · Bungalow
Daft ID: 118911206


Finuala Byrne
SALE AGREEDThinking of selling?
Ask your agent for an Advantage Ad
- • Top of Search Results with Bigger Photos
- • More Buyers
- • Best Price

Home Insurance
Quick quote estimator
