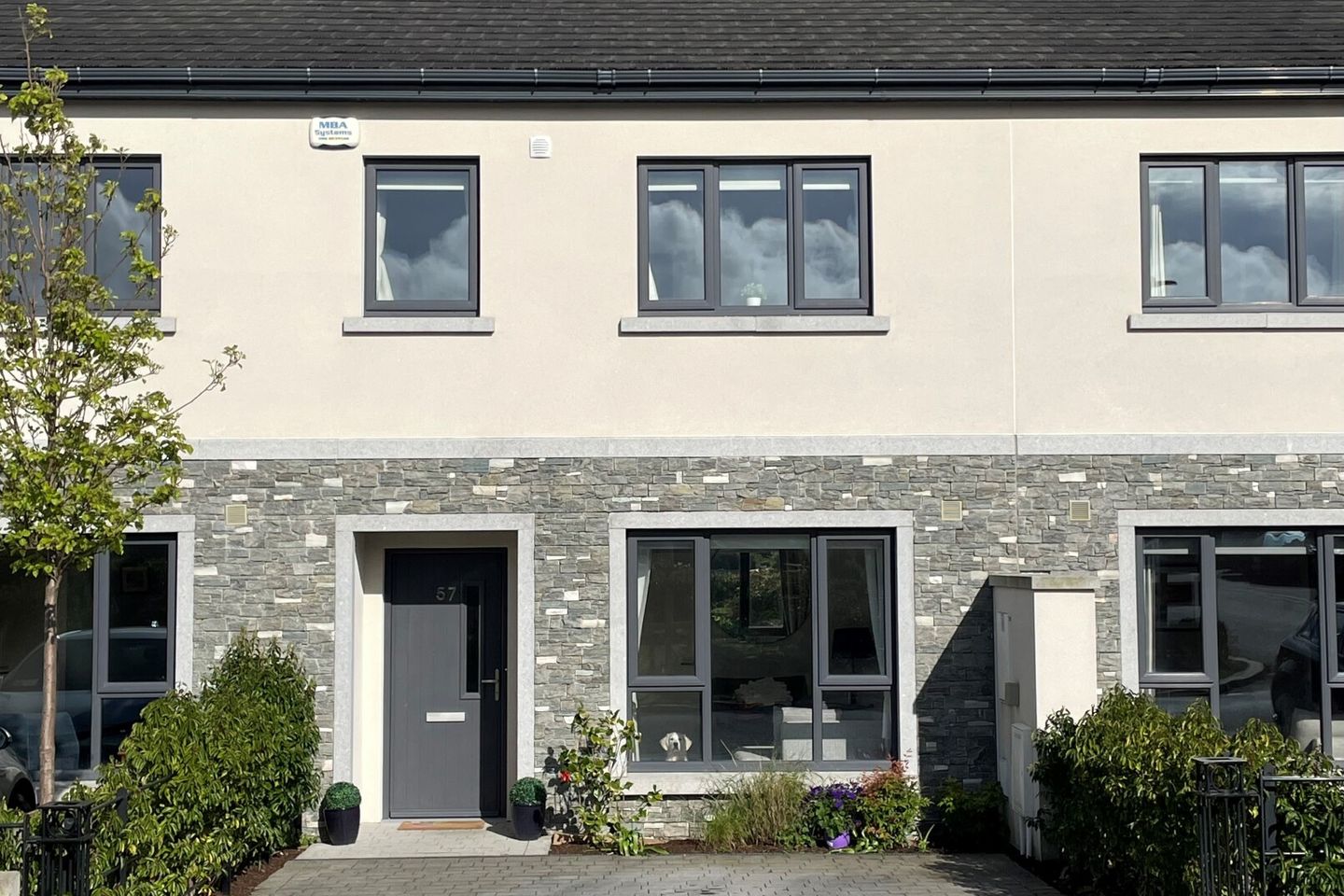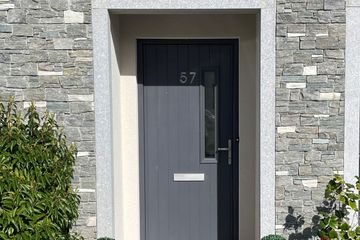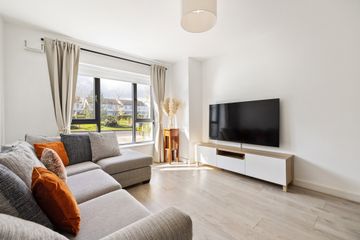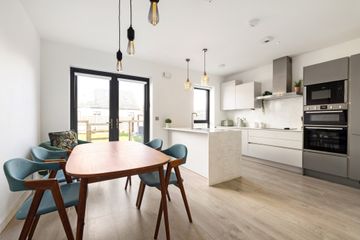


+11

15
57 Glenheron View, Greystones, Co Wicklow, A63HC85
€595,000
3 Bed
3 Bath
113 m²
Terrace
Description
- Sale Type: For Sale by Private Treaty
- Overall Floor Area: 113 m²
Completed by renowned builders Cairn in 2019, 57 Glenheron View represents a wonderful opportunity for anyone looking for a ready to walk into three bedroom home situated in an idyllic cul-de-sac location overlooking a landscaped communal green space to the front. The property is A rated, in a convenient location to Greystones, stylish decor and exceptionally well-maintained development this wonderful home is sure to appeal to a wide audience of buyers.
No 57 offers well-proportioned rooms and everything one might need with modern day living in mind. Upon entering you are greeted with a light filled hallway, there is a spacious living room to the front and an open plan kitchen/dining room to the rear with double doors to the garden, where one will find pedestrian access facilitating entry and exit. There is a convenient guest wc and a cloak room which completes the accommodation on the ground floor.
Upstairs there are three bedrooms (two doubles and a large single) with the main bedroom en-suite and both bedrooms to rear benefitting from glorious views down to the sea. A family bathroom completes the internal accommodation. The professionally landscaped rear garden is a real feature of this property, it is the perfect private space to relax and enjoy the outdoors. Laid mainly in lawn and bordered by a selection of colourful plantings there are two patio areas to catch both the morning and evening sunshine. To the front of the house there is ample off street parking bordered by further mature plantings lush with a selection of colourings.
Situated in this contemporary yet established residential development this superb location is bound to appeal to many, being a short distance to Greystones Town and Dart Station. The town offers a host of essential amenities to include renowned restaurants, cafes, cosy pubs, supermarkets, food stores and boutiques. There are also an array of excellent primary and secondary schools within easy reach. Those include, Greystones Educate together, St Patricks National School, St Laurences, Delgany National, St Davids, Temple Carrig, An Gaelscoil, St Kevins, St Brigid’s and Greystones Community National School. In addition to the DART, there are the bus routes 84, 84X and the Aircoach which brings you to Dublin Airport.
A fantastic place to raise a family, being equidistant to all the amenities both Greystones & Delgany has to offer. Early viewing is advised to appreciate all that this home has to offer.
Entrance Hall Entrance hall with attractive limed Oak timber floors. Door to excellent under stairs storage.
Guest Cloakroom 1.4m x 1.66m. Fully tiled floor, modern wall mounted wash hand basin, and WC wall mounted mirror and light.
Living Room 3.59m x 4.62m. Lovely bright main reception with attractive timber floors. Bright and spacious overlooking the green.
Kitchen / Dining Room 4.98m x 4.43m. Attractive limed oak floors. Double patio doors to the rear patio and garden. Modern fitted kitchen with excellent range of wall and floor units. Island with breakfast bar. With quartz work tops and splashback. Built in appliances inc Neff microwave and double oven. Hob and extractor and dishwasher and fridge freezer.
Utility Room Plumbed for washing machine and space for drier. Plenty of storage.
Bedroom 1 (Front) 5.04m x 4.26m. Very bright and spacious principle bedroom suite with excellent built in wardrobes.
En-Suite 1.98m x 1.73m. Fully tiled floor and fully tiled walls. Fully tiled corner shower. Wc and pedestal wash hand basin. Wall mounted mirror and light.
Bedroom 2 (Rear) 2.79m x 4.75m. Excellent spacious double with built in wardrobes overlooking the back garden and with views out to the sea.
Bedroom 3 (Rear) 2.15m x 4.64m. Excellent third bedroom with space for wardrobes if required.
Family Bathroom 1.68m x 3.17m. With fully tiled walls and floor. Wc. Modern wall mounted whb and fully tiled step in shower. Bath with fully tiled surround. Wall mounted mirror and light.
Outside Ample off street parking to the front for two cars with attractive cobblelock drive and wrought iron railings. Private east facing rear garden. Large patio with attractive raised beds and built in benches. Lawned area and timber shed. Outside socket and tap.

Can you buy this property?
Use our calculator to find out your budget including how much you can borrow and how much you need to save
Property Features
- A rated BER affording buyers “green” mortgage rates
- The utmost in privacy both front and back Potential to convert attic space with future proofed trusses in place
- Ready to walk into home with beautifully presented interiors
- Off street car parking Cul-de-sac location Well maintained development with open green space
Map
Map
Local AreaNEW

Learn more about what this area has to offer.
School Name | Distance | Pupils | |||
|---|---|---|---|---|---|
| School Name | Greystones Community National School | Distance | 1.2km | Pupils | 377 |
| School Name | Delgany National School | Distance | 1.4km | Pupils | 218 |
| School Name | Kilcoole Primary School | Distance | 1.5km | Pupils | 578 |
School Name | Distance | Pupils | |||
|---|---|---|---|---|---|
| School Name | St Laurence's National School | Distance | 2.1km | Pupils | 664 |
| School Name | St Brigid's National School | Distance | 2.6km | Pupils | 450 |
| School Name | St Patrick's National School | Distance | 2.8km | Pupils | 362 |
| School Name | St Kevin's National School | Distance | 2.8km | Pupils | 479 |
| School Name | Greystones Educate Together National School | Distance | 3.1km | Pupils | 457 |
| School Name | Gaelscoil Na Gcloch Liath | Distance | 3.2km | Pupils | 320 |
| School Name | Woodstock Educate Together National School | Distance | 4.7km | Pupils | 65 |
School Name | Distance | Pupils | |||
|---|---|---|---|---|---|
| School Name | Greystones Community College | Distance | 980m | Pupils | 287 |
| School Name | St David's Holy Faith Secondary | Distance | 2.6km | Pupils | 731 |
| School Name | Colaiste Chraobh Abhann | Distance | 2.6km | Pupils | 782 |
School Name | Distance | Pupils | |||
|---|---|---|---|---|---|
| School Name | Temple Carrig Secondary School | Distance | 3.4km | Pupils | 916 |
| School Name | St. Kilian's Community School | Distance | 7.8km | Pupils | 411 |
| School Name | Pres Bray | Distance | 7.8km | Pupils | 647 |
| School Name | Loreto Secondary School | Distance | 8.4km | Pupils | 699 |
| School Name | St Thomas' Community College | Distance | 8.8km | Pupils | 14 |
| School Name | North Wicklow Educate Together Secondary School | Distance | 8.9km | Pupils | 342 |
| School Name | Coláiste Raithín | Distance | 9.1km | Pupils | 344 |
Type | Distance | Stop | Route | Destination | Provider | ||||||
|---|---|---|---|---|---|---|---|---|---|---|---|
| Type | Bus | Distance | 150m | Stop | Glenbrook Park | Route | 84 | Destination | Newcastle | Provider | Dublin Bus |
| Type | Bus | Distance | 230m | Stop | Glenbrook Park | Route | 84 | Destination | Blackrock | Provider | Dublin Bus |
| Type | Bus | Distance | 230m | Stop | Glenbrook Park | Route | 84 | Destination | Bray Station | Provider | Dublin Bus |
Type | Distance | Stop | Route | Destination | Provider | ||||||
|---|---|---|---|---|---|---|---|---|---|---|---|
| Type | Bus | Distance | 280m | Stop | Charlesland | Route | 84x | Destination | Kilcoole | Provider | Dublin Bus |
| Type | Bus | Distance | 280m | Stop | Charlesland | Route | 84x | Destination | Newcastle | Provider | Dublin Bus |
| Type | Bus | Distance | 280m | Stop | Charlesland | Route | 84 | Destination | Newcastle | Provider | Dublin Bus |
| Type | Bus | Distance | 280m | Stop | Eden Gate | Route | 84x | Destination | Ucd | Provider | Dublin Bus |
| Type | Bus | Distance | 280m | Stop | Eden Gate | Route | 84 | Destination | Bray Station | Provider | Dublin Bus |
| Type | Bus | Distance | 280m | Stop | Eden Gate | Route | 84 | Destination | Blackrock | Provider | Dublin Bus |
| Type | Bus | Distance | 280m | Stop | Eden Gate | Route | 84x | Destination | Eden Quay | Provider | Dublin Bus |
Video
BER Details

BER No: 111289732
Energy Performance Indicator: 52.72 kWh/m2/yr
Statistics
28/03/2024
Entered/Renewed
3,069
Property Views
Check off the steps to purchase your new home
Use our Buying Checklist to guide you through the whole home-buying journey.

Similar properties
€545,000
4 Church Drive, Eden Gate, Delgany, Co Wicklow, A63TH273 Bed · 3 Bath · Terrace€545,000
8 Eden Wood, Priory Road, Delgany, Co. Wicklow, A63VH054 Bed · 3 Bath · Semi-DAMV: €550,000
The Mews, Killincarrig Village, Greystones, Co. Wicklow, A63N9213 Bed · 3 Bath · Detached€560,000
7 Cherry Rise, Delgany Wood, Delgany, Co. Wicklow, A63NC564 Bed · 3 Bath · Semi-D
€575,000
44 Church Drive, Eden Gate, Delgany, Co. Wicklow, A63V5624 Bed · 3 Bath · End of Terrace€575,000
20 Eden Wood, Priory Road, Delgany, Delgany, Co. Wicklow, A63X4025 Bed · 4 Bath · Semi-D€575,000
Cead Uisce, Lott Lane, Kilcoole, Co Wicklow, A63DD713 Bed · 2 Bath · Detached€580,000
Rose Cottage, Windgates, Greystones, Co Wicklow, A98C3F93 Bed · 1 Bath · Detached€590,000
3 Bed Dulex , Fairfield, Fairfield , New Road, Greystones, Co. Wicklow3 Bed · 2 Bath · Duplex€595,000
39 Church Drive, Eden Gate, Delgany, Co. Wicklow, A63YT724 Bed · 3 Bath · Semi-D€595,000
51 Hawkins Wood Avenue, Greystones, Co. Wicklow, A63R6W93 Bed · 3 Bath · Terrace€595,000
3 Bed Semi-Detached Sales Office, Littlebrook, 3 Bed Semi-Detached Sales Office, 3 Littlebrook, Chapel Road, Delgany, Co. Wicklow3 Bed · Semi-D
Daft ID: 15609600


Barbara Lennox
01 287 4005Thinking of selling?
Ask your agent for an Advantage Ad
- • Top of Search Results with Bigger Photos
- • More Buyers
- • Best Price

Home Insurance
Quick quote estimator
