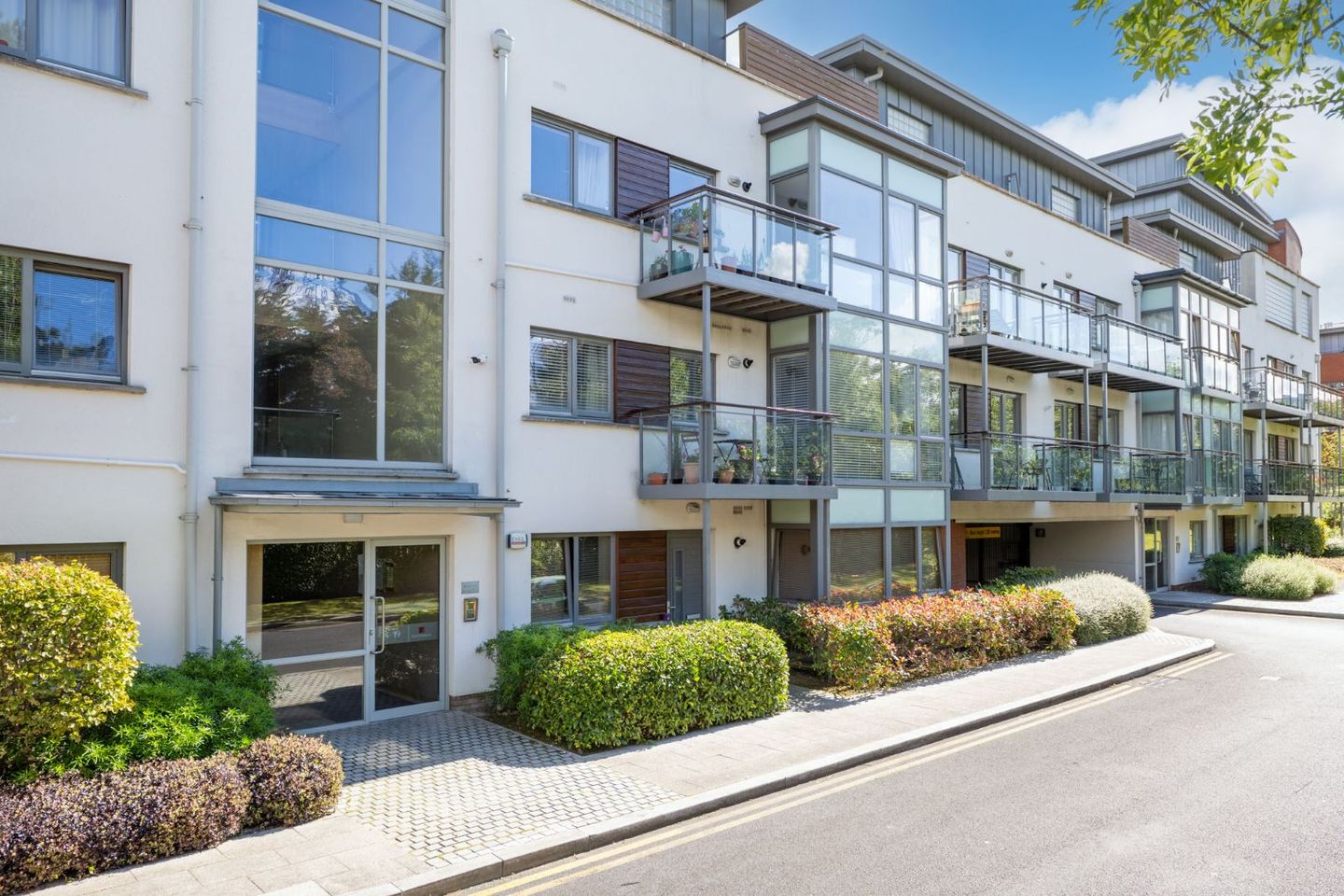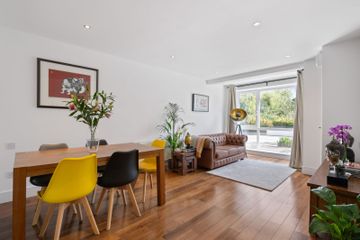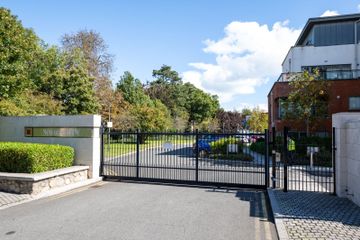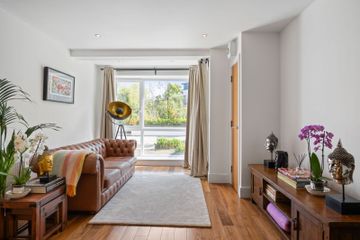



Apartment 7, Southmede, Ballinteer, Dublin 16, D16AV45
€480,000
- Price per m²:€7,385
- Estimated Stamp Duty:€4,800
- Selling Type:By Private Treaty
- BER No:118795939
About this property
Highlights
- Exclusive and well laid out gated development in the heart of Dundrum
- Apartment presented in walk-in excellent condition
- Gas fired central radiator system throughout apartment
- Double glazed and insulated windows throughout the apartment
- Floor to ceiling built in wardrobes in both bedrooms
Description
Description: Nestled within an exclusive small development behind secure electric gates, this elegant two-bedroom apartment is offered in excellent walk in condition, having been meticulously upgraded and modernised by its current owners. The complex itself is beautifully kept, with peaceful communal gardens, mature planting, fountains, seating areas, and private open spaces. The whole area is designed to evoke tranquillity. Stepping inside this apartment you will find a stylish, attractive modern kitchen fitted with numerous integrated appliances, combining form and function seamlessly. Light floods in through a large picture window and a charming bay window, illuminating the well proportioned living space and drawing your eye out to the surrounding greenery. Both bedrooms are generous doubles with built in wardrobes, while the master bedroom is further enhanced by an ensuite shower room. Throughout the apartment you’ll notice very attractive, hard wearing timber flooring, adding warmth and continuity. The apartment also benefits from a balcony. It is the perfect spot to enjoy peaceful views and morning light. Additional conveniences include a designated underground parking space and a well run management of the development ensuring common areas, facilities, and grounds are maintained to a high standard. Location: Southmede enjoys an exceptional location on Ballinteer Road, offering unparalleled convenience and connectivity in the heart of Dublin 16. Residents benefit from immediate access to public transport, with Balally LUAS stop just a short walk away, providing swift and reliable access to Dublin City Centre and beyond via the Green Line. Multiple Dublin Bus routes also serve the area, while the M50 motorway is only minutes away, ensuring effortless travel in all directions. The development is ideally positioned close to several highly regarded primary and secondary schools, making it an excellent choice for families. For shopping, dining, and entertainment, both Dundrum Village and the renowned Dundrum Town Centre are within easy walking distance. Outdoor enthusiasts will appreciate the proximity to Marlay Park, Airfield Estate, and local sports facilities. These offer extensive opportunities for walking, running, cycling, or team sports in beautifully maintained green spaces. This blend of urban convenience and natural amenities makes Southmede a truly desirable place to live. Accommodation: Entrance Hall: Floor tiling & Recessed Lighting. Hot Press/Storage/Utility: 1.56m x 1.47m: Floor tiling. Laundry shelving. Coat hangers. Open Plan Living Room & Dining Area: Dining Area: 4.01m x 2.54m: Living Room: 3.50m x 3.97m: Timber flooring. Recessed lighting. Bay window. Door to balcony. Gas boiler cupboard & extractor fan. Security intercom phone. Kitchen: 3.05m x 2.59m: Floor tiling. Marble like work tops. Floor & wall kitchen units. Integrated dishwasher, fridge freezer, microwave, four ring hob, cooker & extractor fan. Spotlights. Master Bedroom (Double): 3.90m x 2.82m: Timber Flooring. Built in floor to ceiling cupboards. En-Suite Shower Room: 1.78m x 1.56m: Comprises floor & wall tiling, w.h.b. w.c. step in corner shower unit, towel & toilet rails. Large wall mirror, extractor fan & recessed lighting. Bedroom No. 2 (Double): 3.90m x 1.99m: Timber flooring & built in floor to ceiling wardrobes Bathroom: 2.35m x 1.96m: Comprises floor & wall tiling, w.h.b, w.c. bath, shower, large toiletries mirrored cabinets, towel rails, extractor fan & recessed lighting Balcony: 2.59m x 1.58m: Timber decking with views of communal garden and fountains. Outside: The outside of this development is unique in many ways as it has a lovely fountain feature along with lots of seating areas to sit and enjoy the tranquil setting of this development that is further enhanced by the landscaped gardens. The apartment comes with a designated parking space in the underground parking area not to forget the development is positioned behind electric security gates.
The local area
The local area
Sold properties in this area
Stay informed with market trends
Local schools and transport

Learn more about what this area has to offer.
School Name | Distance | Pupils | |||
|---|---|---|---|---|---|
| School Name | Ballinteer Educate Together National School | Distance | 410m | Pupils | 370 |
| School Name | Holy Cross School | Distance | 650m | Pupils | 270 |
| School Name | St Attracta's Senior School | Distance | 760m | Pupils | 353 |
School Name | Distance | Pupils | |||
|---|---|---|---|---|---|
| School Name | Taney Parish Primary School | Distance | 760m | Pupils | 389 |
| School Name | St Attractas Junior National School | Distance | 810m | Pupils | 338 |
| School Name | S N Naithi | Distance | 1.1km | Pupils | 231 |
| School Name | St Olaf's National School | Distance | 1.2km | Pupils | 573 |
| School Name | Our Ladys' Boys National School | Distance | 1.2km | Pupils | 201 |
| School Name | Ballinteer Girls National School | Distance | 1.3km | Pupils | 224 |
| School Name | Gaelscoil Na Fuinseoige | Distance | 1.3km | Pupils | 426 |
School Name | Distance | Pupils | |||
|---|---|---|---|---|---|
| School Name | St Tiernan's Community School | Distance | 400m | Pupils | 367 |
| School Name | Wesley College | Distance | 710m | Pupils | 950 |
| School Name | Ballinteer Community School | Distance | 930m | Pupils | 404 |
School Name | Distance | Pupils | |||
|---|---|---|---|---|---|
| School Name | Goatstown Educate Together Secondary School | Distance | 1.3km | Pupils | 304 |
| School Name | St Benildus College | Distance | 1.6km | Pupils | 925 |
| School Name | Mount Anville Secondary School | Distance | 1.9km | Pupils | 712 |
| School Name | De La Salle College Churchtown | Distance | 2.0km | Pupils | 417 |
| School Name | Our Lady's Grove Secondary School | Distance | 2.1km | Pupils | 312 |
| School Name | St Columba's College | Distance | 2.5km | Pupils | 351 |
| School Name | Gaelcholáiste An Phiarsaigh | Distance | 2.5km | Pupils | 304 |
Type | Distance | Stop | Route | Destination | Provider | ||||||
|---|---|---|---|---|---|---|---|---|---|---|---|
| Type | Bus | Distance | 40m | Stop | Ashlawn | Route | 46n | Destination | Dundrum | Provider | Nitelink, Dublin Bus |
| Type | Bus | Distance | 40m | Stop | Ashlawn | Route | 14 | Destination | Dundrum Luas | Provider | Dublin Bus |
| Type | Bus | Distance | 40m | Stop | Ashlawn | Route | 14 | Destination | Beaumont | Provider | Dublin Bus |
Type | Distance | Stop | Route | Destination | Provider | ||||||
|---|---|---|---|---|---|---|---|---|---|---|---|
| Type | Bus | Distance | 40m | Stop | Ashlawn | Route | 14 | Destination | Eden Quay | Provider | Dublin Bus |
| Type | Bus | Distance | 100m | Stop | Wyckham Way | Route | 74 | Destination | Dundrum | Provider | Dublin Bus |
| Type | Bus | Distance | 110m | Stop | Wyckham Way | Route | 74 | Destination | Eden Quay | Provider | Dublin Bus |
| Type | Bus | Distance | 160m | Stop | Lynwood | Route | 14 | Destination | Beaumont | Provider | Dublin Bus |
| Type | Bus | Distance | 160m | Stop | Lynwood | Route | 14 | Destination | Eden Quay | Provider | Dublin Bus |
| Type | Bus | Distance | 200m | Stop | Lynwood | Route | 46n | Destination | Dundrum | Provider | Nitelink, Dublin Bus |
| Type | Bus | Distance | 200m | Stop | Lynwood | Route | 14 | Destination | Dundrum Luas | Provider | Dublin Bus |
Your Mortgage and Insurance Tools
Check off the steps to purchase your new home
Use our Buying Checklist to guide you through the whole home-buying journey.
Budget calculator
Calculate how much you can borrow and what you'll need to save
BER Details
BER No: 118795939
Ad performance
- Views2,249
- Potential views if upgraded to an Advantage Ad3,666
Similar properties
€445,000
15 Rockbrae Hall, Ticknock Hill, Sandyford, Dublin 18, D18E9703 Bed · 2 Bath · Apartment€450,000
66 Ballintyre Meadows, Ballinteer, Dublin 16, D16YX222 Bed · 2 Bath · Apartment€450,000
22 Ballintyre Grove, Ballinteer, Dublin 16, D16V2712 Bed · 2 Bath · Apartment€450,000
Apt 2 Beacon One, Beacon Court, Sandyford, Dublin 18, D18ND342 Bed · 2 Bath · Apartment
€475,000
92 The Oaks, Rockfield, Dundrum, Dublin 16, D16TV082 Bed · 2 Bath · Apartment€525,000
17 Meadow View, Churchtown, Dublin 14, D14T9983 Bed · 3 Bath · Semi-D€525,000
44 Kingston Grove, Ballinteer, Dublin 16, D16W2933 Bed · 1 Bath · Semi-D€545,000
Fernhill Gate, Fernhill Gate Development, Leopardstown, Dublin 182 Bed · 2 Bath · Apartment€545,000
Apartment 55, Wyckham Point, Dundrum, Dublin, D16YE682 Bed · 2 Bath · Apartment€575,000
Apartment 158, Bracken Hill, Sandyford, Dublin 18, D18Y1043 Bed · 2 Bath · Apartment€575,000
9 The View, Woodpark, Ballinteer, Dublin 16, D16T9283 Bed · 1 Bath · Semi-D€595,000
39A Mountain View Drive, Churchtown, Dublin 143 Bed · 3 Bath · Detached
Daft ID: 16306331

