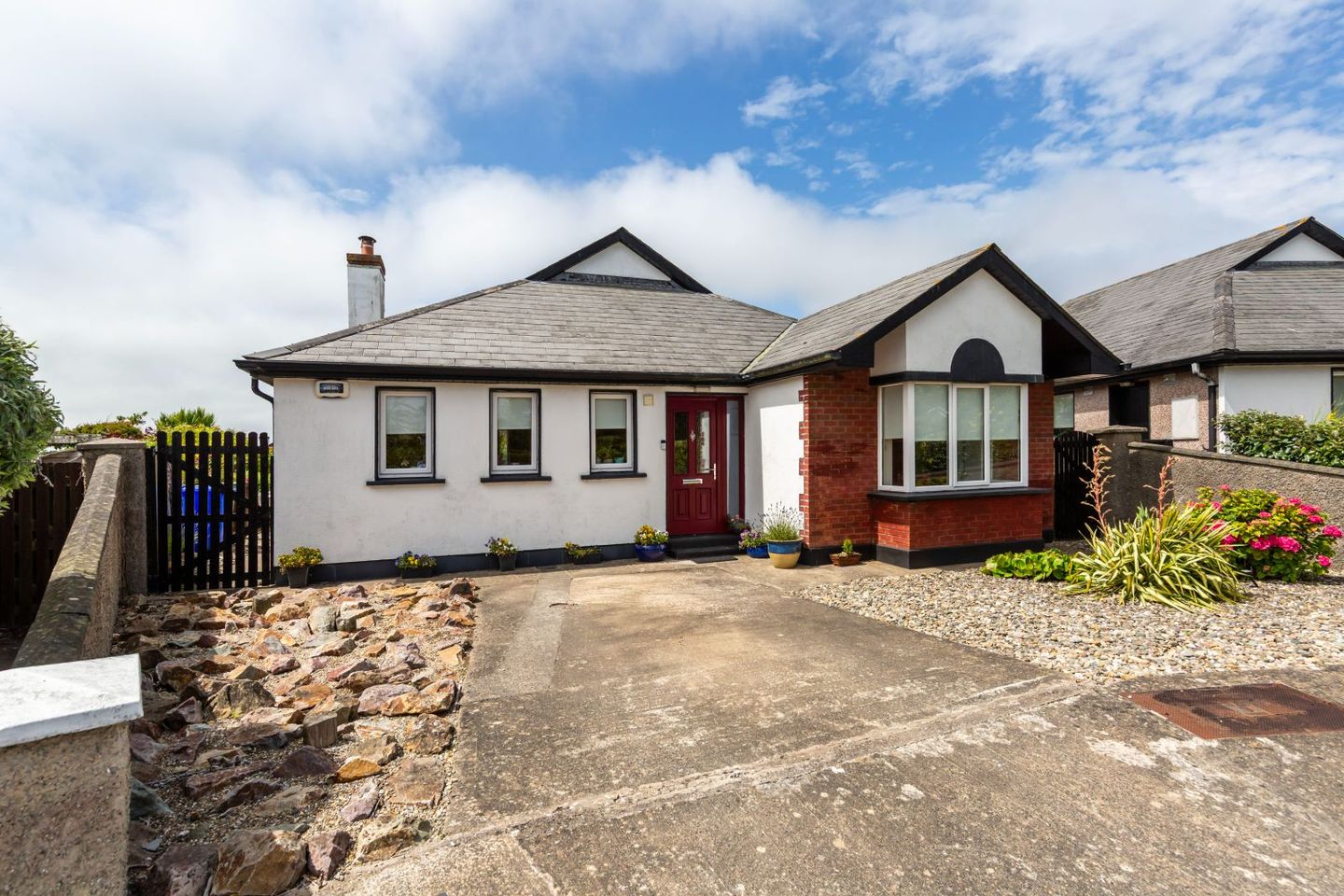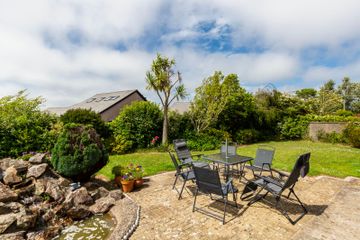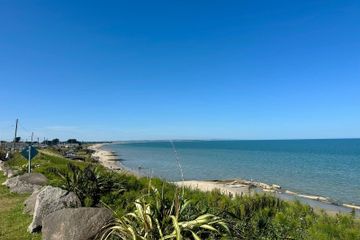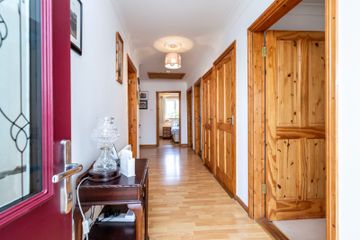



2 Clonmaine, Rosslare Strand, Co. Wexford, Y35WR9A
€440,000
- Price per m²:€4,400
- Estimated Stamp Duty:€4,400
- Selling Type:By Private Treaty
- BER No:104245865
- Energy Performance:220.09 kWh/m2/yr
About this property
Highlights
- Walking distance to all Blue Flag Beach & all amenities
- 3 Bedrooms, 2 Bathrooms
- Built 2000
- Extends to c. 100 sq.m
Description
Welcome to 2 Clonmaine, an attractive and well-maintained detached bungalow situated in one of Rosslare’s most desirable residential enclaves. Built in 2000, this home offers a superb balance of comfort, convenience, and coastal charm. The property extends to c.100 sq.m. and comprises a bright and spacious living room, a kitchen/dining area, utility room, three bedrooms (master ensuite), and a family bathroom. The living space flows beautifully into a private, west-facing rear garden, perfect for relaxing or entertaining outdoors. Clonmaine is an exclusive development of just 19 detached homes, renowned for its pristine presentation and mature planting. The estate is managed to an exceptional standard by a proactive residents’ association, reflecting the pride and sense of community within the neighbourhood. Perfectly located on the approach to Rosslare Strand, steps from the local link bus stop yet all very walkable at just 1km from Rosslare Train Station, 1.4km from the beach, 1.6km from Kelly’s Resort Hotel and 2.5km from Rosslare Golf Club. The surrounding area offers an impressive range of amenities including boutique shops, cafés, restaurants, playgrounds, and sporting facilities—from golf and tennis to sea angling and a host of water sports. Whether you’re seeking a permanent residence or a holiday retreat, 2 Clonmaine represents an excellent opportunity to acquire a turnkey home in a prestigious and peaceful setting, moments from Ireland’s sunny southeast coastline. Early viewing of this property comes highly recommended. For further details and appointment to view contact Wexford Auctioneers; Kehoe & Associates on 053 9144393. ACCOMMODATION Entrance Hall 6.48m x 2.02m (max) Timber laminate flooring, coving, ceiling rose, hatch to attic, closet space. Hot-press Open shelves Kitchen/Dining Room 4.41m (max) x 4.14m (max) L-shaped kitchen with tiled flooring throughout, coving, recess lights, fully fitted solid timber kitchen with floor and eye level cabinets, integrated Bosch dishwasher, integrated fridge freezer, integrated oven, four ring hob with extractor fan overhead, Belfast sink with double sided drainer and solid timber worktops throughout, tiled splashback, two windows overlooking front garden and driveways, water filter tap with water softener built in underneath sink, separate display cabinetry with drawers and open shelving area, large window overlooking side garden. Door to: Utility Room 1.92m x 1.79m Tiled flooring throughout, internal Grant boiler, built in Zanussi washing machine under counter space and built in area for Whirlpool dryer, eye level cabinetry, caving overhead and door leading through to side passageway. From Kitchen door leading to: Large Sitting Room 4.97 x 3.94m Timber laminate flooring throughout, open fireplace with cast iron insert and timber surround, slate tile hearth, NBI fibire broadband, tv point and electric points, coving throughout with ceiling rose, large feature window pocketing out to the south westerly facing garden with sliding door access leading directly on to the patio which features a water fall pond. Door leading out to central hallway: Master Bedroom 4.39m x 3.53m Carpeted flooring, feature bay window overlooking garden, coving and ceiling rose, tv points and electric points. Door leading through to: En suite 2.48m x 0.98m Tiled flooring, floor to ceiling tile surround, coving, enclosed Triton T90 si electric shower, w.h.b with glass shelf and mirror overhead and w.c. Bedroom 2 3.91m x 3.47m Large double room with carpeted flooring throughout, window overlooking rear garden, coving and ceiling rose. Bedroom 3 2.65m x 2.53m Timber laminate flooring throughout, treble bay built in wardrobe with mirror. Large window overlooking rear garden, coving and ceiling rose. Family Bathroom 3.47m x 1.93m Tiled flooring throughout, floor to ceiling tile surround with coving and recess lights overhead, bath with chrome faucet and shower tap, separate shower Gainsborough PS 1200 pressure pump shower, w.h.b with glass shelf and mirror overhead and w.c. Total Floor Area: c. 100 sq.m / 1,076 sq.ft Outside • South Westerly Patio • Enclosed rear garden • Driveway • Local Link Bus stop within steps of the property Services • Mains Water • Mains Drainage • OFCH • Broadband • Alarm
The local area
The local area
Sold properties in this area
Stay informed with market trends
Local schools and transport

Learn more about what this area has to offer.
School Name | Distance | Pupils | |||
|---|---|---|---|---|---|
| School Name | S N Clochar Mhuire | Distance | 1.9km | Pupils | 172 |
| School Name | Kilrane National School | Distance | 4.0km | Pupils | 329 |
| School Name | Our Lady's Island National School | Distance | 5.2km | Pupils | 110 |
School Name | Distance | Pupils | |||
|---|---|---|---|---|---|
| School Name | Piercestown National School | Distance | 6.7km | Pupils | 243 |
| School Name | St John Of God Primary School | Distance | 8.3km | Pupils | 236 |
| School Name | At Fintan's National School | Distance | 8.6km | Pupils | 113 |
| School Name | Scoil Charman | Distance | 8.7km | Pupils | 207 |
| School Name | Murrintown National School | Distance | 8.8km | Pupils | 220 |
| School Name | Cbs Primary Wexford | Distance | 8.8km | Pupils | 366 |
| School Name | Kennedy Park National School | Distance | 8.9km | Pupils | 406 |
School Name | Distance | Pupils | |||
|---|---|---|---|---|---|
| School Name | Christian Brothers Secondary School | Distance | 8.8km | Pupils | 721 |
| School Name | Presentation Secondary School | Distance | 9.1km | Pupils | 981 |
| School Name | St. Peter's College | Distance | 9.3km | Pupils | 784 |
School Name | Distance | Pupils | |||
|---|---|---|---|---|---|
| School Name | Selskar College (coláiste Sheilscire) | Distance | 9.7km | Pupils | 390 |
| School Name | Bridgetown College | Distance | 11.3km | Pupils | 637 |
| School Name | Meanscoil Gharman | Distance | 24.7km | Pupils | 228 |
| School Name | Coláiste Abbáin | Distance | 26.1km | Pupils | 461 |
| School Name | Coláiste An Átha | Distance | 28.3km | Pupils | 366 |
| School Name | St Mary's C.b.s. | Distance | 28.3km | Pupils | 772 |
| School Name | Coláiste Bríde | Distance | 28.6km | Pupils | 753 |
Type | Distance | Stop | Route | Destination | Provider | ||||||
|---|---|---|---|---|---|---|---|---|---|---|---|
| Type | Bus | Distance | 110m | Stop | Grange Cove | Route | 387 | Destination | Wexford | Provider | Tfi Local Link Wexford |
| Type | Bus | Distance | 190m | Stop | Grange Cove | Route | 387 | Destination | Rosslare Europort | Provider | Tfi Local Link Wexford |
| Type | Bus | Distance | 260m | Stop | Cois Mara | Route | 387 | Destination | Wexford | Provider | Tfi Local Link Wexford |
Type | Distance | Stop | Route | Destination | Provider | ||||||
|---|---|---|---|---|---|---|---|---|---|---|---|
| Type | Bus | Distance | 280m | Stop | Mauritiustown | Route | 387 | Destination | Rosslare Europort | Provider | Tfi Local Link Wexford |
| Type | Bus | Distance | 290m | Stop | Mauritiustown | Route | 387 | Destination | Wexford | Provider | Tfi Local Link Wexford |
| Type | Bus | Distance | 340m | Stop | Cois Mara | Route | 387 | Destination | Rosslare Europort | Provider | Tfi Local Link Wexford |
| Type | Bus | Distance | 460m | Stop | Grange Little | Route | 387 | Destination | Wexford | Provider | Tfi Local Link Wexford |
| Type | Bus | Distance | 490m | Stop | Grange Little | Route | 387 | Destination | Rosslare Europort | Provider | Tfi Local Link Wexford |
| Type | Bus | Distance | 650m | Stop | Drimagh | Route | 387 | Destination | Rosslare Europort | Provider | Tfi Local Link Wexford |
| Type | Bus | Distance | 660m | Stop | Drimagh | Route | 387 | Destination | Wexford | Provider | Tfi Local Link Wexford |
Your Mortgage and Insurance Tools
Check off the steps to purchase your new home
Use our Buying Checklist to guide you through the whole home-buying journey.
Budget calculator
Calculate how much you can borrow and what you'll need to save
BER Details
BER No: 104245865
Energy Performance Indicator: 220.09 kWh/m2/yr
Ad performance
- 16/10/2025Entered
- 2,852Property Views
- 4,649
Potential views if upgraded to a Daft Advantage Ad
Learn How
Similar properties
€410,000
4 Rosehill Heights, Rosslare Strand, Co. Wexford, Y35NY774 Bed · 2 Bath · Detached€415,000
82 Portside, Rosslare Harbour, Co. Wexford, Y35DX5X4 Bed · 4 Bath · Detached€415,000
17 Grange Meadows, Rosslare Strand, Co. Wexford, Y35H3083 Bed · 3 Bath · Detached€425,000
Rosebank, Stonyford, Tagoat, Co. Wexford, Y35XD215 Bed · 5 Bath · Detached
€430,000
Tenacre, Kilrane, Co. Wexford, Y35Y3K04 Bed · 3 Bath · Detached€435,000
20 Southbay Point, Rosslare Strand, Rosslare, Co Wexford, Y35X2683 Bed · 2 Bath · Detached€449,000
Ballyhire, Kilrane, Rosslare Harbour, Co. Wexford, Y35W6Y64 Bed · Detached€450,000
Tuscar Cottage, Carne, Carne, Co. Wexford, Y35YPN03 Bed · 3 Bath · Bungalow€470,000
Boher, Kilrane, Co. Wexford, Y35DW244 Bed · 2 Bath · Detached€480,000
58 Seabury, Rosslare Strand, Co. Wexford, Y35K1974 Bed · 3 Bath · Semi-D€485,000
18 Clearwater Cove, Rosslare Strand, Co. Wexford, Y35EK764 Bed · 3 Bath · Detached€530,000
Churchtown, Kilrane, Rosslare, Co. Wexford4 Bed · 3 Bath · Detached
Daft ID: 16322928

