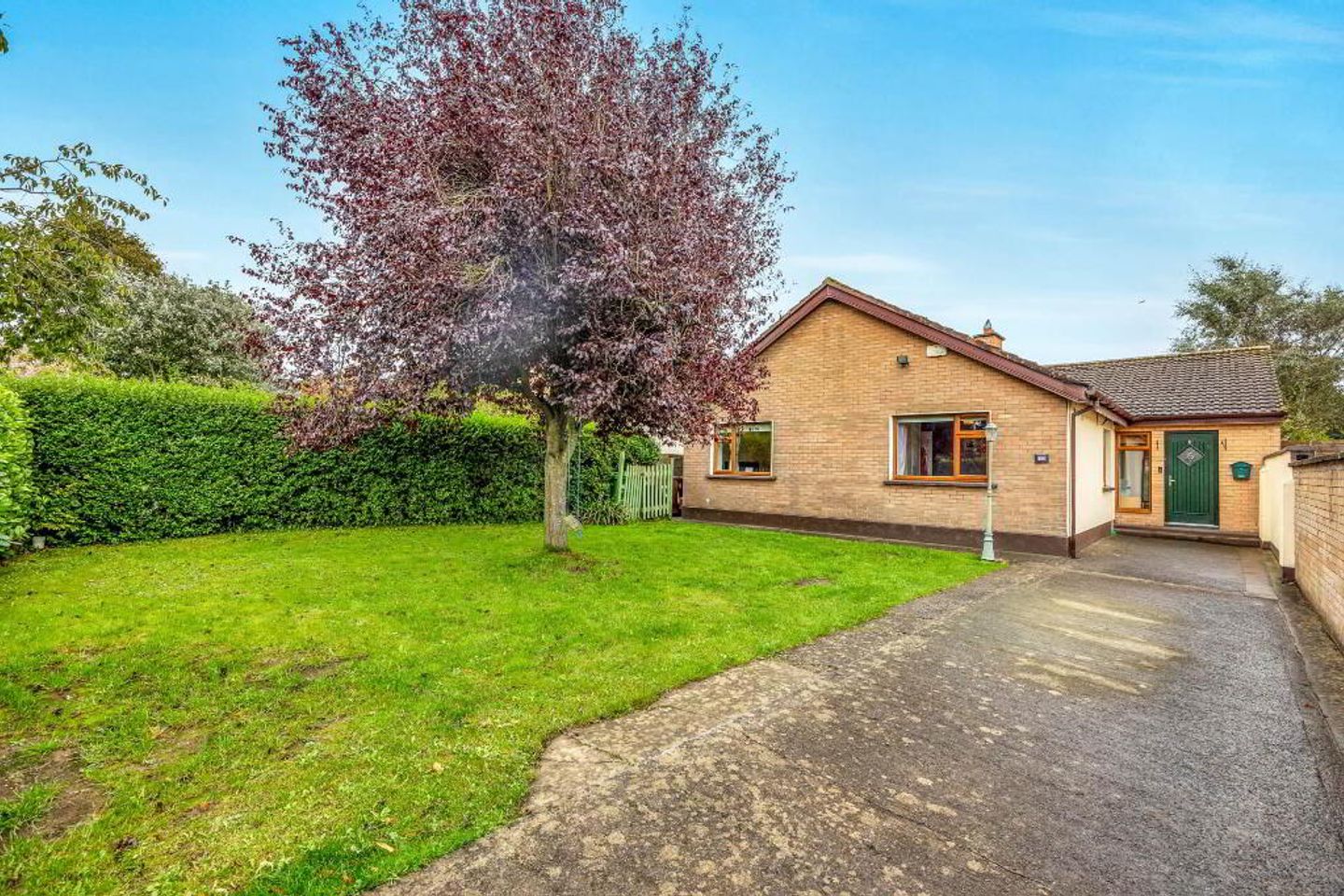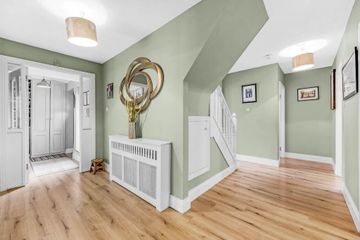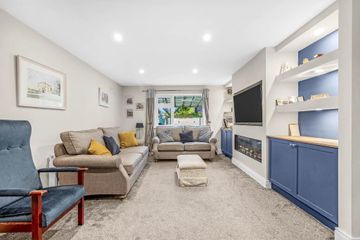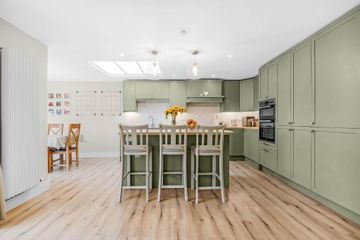



43 Brookville, Ashbourne, Co. Meath, A84E270
€485,000
- Price per m²:€3,566
- Estimated Stamp Duty:€4,850
- Selling Type:By Private Treaty
- BER No:100909399
About this property
Highlights
- 3 bedroom detached bungalow
- Sunny south facing rear garden
- Upgraded kitchen in 2022
- New front door
- Heated Pergola to rear
Description
No. 43 Brookville A Stylish Three Bedroom Detached Bungalow in a Prime Ashbourne Location Welcome to No. 43 Brookville, a beautifully presented three bedroom detached bungalow ideally located in a highly sought after residential area, just minutes` walk from Ashbourne`s vibrant Main Street and all its amenities. This spacious and well maintained family home offers a superb blend of comfort and modern convenience, starting with a welcoming entrance hall that leads to a bright and stylish open plan L-shaped kitchen/diner. Upgraded in 2022, this impressive space boasts a contemporary fitted kitchen complete with a double oven, electric hob, central island, stove fireplace, and a large Velux window that floods the room with natural light perfect for everyday living and entertaining. The living room is warm and inviting, featuring soft carpet flooring, custom built alcove units, with inserted TV and feature electric fire display. There are three generously sized bedrooms, all with carpet flooring. The master bedroom is enhanced with elegant wall panelling and built-in wardrobes, adding a touch of sophistication. A fully tiled family bathroom with a bathtub and walk-in shower completes the ground floor. Upstairs, the attic has been converted for storage purposes and includes two versatile rooms along with a recently upgraded bathroom. Additional storage is cleverly tucked into the eaves. The south facing rear garden is a standout feature, enjoying excellent sunlight throughout the day. It includes a heated pergola, perfect for year round outdoor relaxation and entertaining. To the front, the property benefits from off street parking, while a lean-to shed at the side offers valuable extra storage. The home is heated via oil fired central heating and is further enhanced by the addition of fifteen solar panels, significantly reducing electricity costs and providing hot water efficiency. This charming bungalow is ideal for downsizers, first-time buyers, or anyone seeking a well located home just moments from Ashbourne Main Street. Early viewing is highly recommended. Entrance Hallway - 3.08m (10'1") x 1.29m (4'3") Laminate wood floor. Lounge - 6.19m (20'4") x 3.72m (12'2") Carpet floor, recessed lighting, feature electric fire, built in shelving. Kitchen - 5.65m (18'6") x 4.65m (15'3") Excellent range of floor & eye level fitted press units with tiled splashback. Island unit. Integrated fridge freezer, dishwasher, double oven, electric hob & extractor fan. Feature solid fuel stove. Laminate wood floor. Recessed lights. Doors to rear garden. Bedroom 1 - 3.87m (12'8") x 3.02m (9'11") To front of house with carpet floor & built in wardrobes. Bedroom 2 - 3.4m (11'2") x 2.95m (9'8") To front of house with carpet floor & built in wardrobes. Bedroom 3 - 2.68m (8'10") x 2.01m (6'7") To side of house with carpet floor. Main Bathroom - 3.01m (9'11") x 2.07m (6'9") Fully tiled with w.c., w.h.b., & bath. Separate shower cubicle with electric shower. Heated towel rail. Attic Room 1 - 6.34m (20'10") x 3.58m (11'9") Carpet floor, eaves storage, Velux windows. Attic Room 2 - 3.87m (12'8") x 4.78m (15'8") Carpet floor, eaves storage, Velux windows. Bathoom - 2.64m (8'8") x 1.46m (4'9") Comprising wc, whb, heated towel rail. Notice Please note we have not tested any apparatus, fixtures, fittings, or services. Interested parties must undertake their own investigation into the working order of these items. All measurements are approximate and photographs provided for guidance only.
The local area
The local area
Sold properties in this area
Stay informed with market trends
Local schools and transport

Learn more about what this area has to offer.
School Name | Distance | Pupils | |||
|---|---|---|---|---|---|
| School Name | St Declan's National School Ashbourne | Distance | 960m | Pupils | 647 |
| School Name | Gaelscoil Na Mí | Distance | 1.1km | Pupils | 283 |
| School Name | Ashbourne Community National School | Distance | 1.1km | Pupils | 303 |
School Name | Distance | Pupils | |||
|---|---|---|---|---|---|
| School Name | Gaelscoil Na Cille | Distance | 1.2km | Pupils | 227 |
| School Name | Ashbourne Educate Together National School | Distance | 1.4km | Pupils | 410 |
| School Name | St Paul's National School Ratoath | Distance | 4.0km | Pupils | 576 |
| School Name | St Andrew's Curragha | Distance | 4.1km | Pupils | 112 |
| School Name | Ratoath Senior National School | Distance | 4.8km | Pupils | 360 |
| School Name | Ratoath Junior National School | Distance | 4.8km | Pupils | 244 |
| School Name | Oldtown National School | Distance | 5.3km | Pupils | 62 |
School Name | Distance | Pupils | |||
|---|---|---|---|---|---|
| School Name | De Lacy College | Distance | 730m | Pupils | 913 |
| School Name | Ashbourne Community School | Distance | 1.2km | Pupils | 1111 |
| School Name | Ratoath College | Distance | 4.4km | Pupils | 1112 |
School Name | Distance | Pupils | |||
|---|---|---|---|---|---|
| School Name | Coláiste Rioga | Distance | 9.4km | Pupils | 193 |
| School Name | Community College Dunshaughlin | Distance | 10.1km | Pupils | 1135 |
| School Name | Le Chéile Secondary School | Distance | 11.1km | Pupils | 959 |
| School Name | St. Peter's College | Distance | 11.7km | Pupils | 1227 |
| School Name | Loreto College Swords | Distance | 11.9km | Pupils | 632 |
| School Name | Rath Dara Community College | Distance | 12.5km | Pupils | 297 |
| School Name | Swords Community College | Distance | 12.6km | Pupils | 930 |
Type | Distance | Stop | Route | Destination | Provider | ||||||
|---|---|---|---|---|---|---|---|---|---|---|---|
| Type | Bus | Distance | 260m | Stop | Ashbourne | Route | Dk01 | Destination | Dunshaughlin, Stop 104651 | Provider | Royal Breffni Tours Ltd |
| Type | Bus | Distance | 270m | Stop | Ashbourne | Route | Dk01 | Destination | Dundalk It, Stop 107011 | Provider | Royal Breffni Tours Ltd |
| Type | Bus | Distance | 320m | Stop | Ashbourne | Route | 197 | Destination | Swords | Provider | Go-ahead Ireland |
Type | Distance | Stop | Route | Destination | Provider | ||||||
|---|---|---|---|---|---|---|---|---|---|---|---|
| Type | Bus | Distance | 320m | Stop | Ashbourne | Route | 103x | Destination | U C D Belfield | Provider | Bus Éireann |
| Type | Bus | Distance | 320m | Stop | Ashbourne | Route | 109d | Destination | Dublin | Provider | Bus Éireann |
| Type | Bus | Distance | 320m | Stop | Ashbourne | Route | 103x | Destination | St. Stephen's Green | Provider | Bus Éireann |
| Type | Bus | Distance | 320m | Stop | Ashbourne | Route | 103 | Destination | Dublin | Provider | Bus Éireann |
| Type | Bus | Distance | 320m | Stop | Ashbourne | Route | 105 | Destination | Parkway Station | Provider | Bus Éireann |
| Type | Bus | Distance | 320m | Stop | Ashbourne | Route | 109a | Destination | Dublin | Provider | Bus Éireann |
| Type | Bus | Distance | 320m | Stop | Ashbourne | Route | 109a | Destination | Dublin Airport | Provider | Bus Éireann |
Your Mortgage and Insurance Tools
Check off the steps to purchase your new home
Use our Buying Checklist to guide you through the whole home-buying journey.
Budget calculator
Calculate how much you can borrow and what you'll need to save
BER Details
BER No: 100909399
Ad performance
- Views8,400
- Potential views if upgraded to an Advantage Ad13,692
Similar properties
€440,000
6 Millbourne Drive, Ashbourne, Ashbourne, Co. Meath, A84YE643 Bed · 3 Bath · Semi-D€475,000
186 Churchfields, Ashbourne, Co Meath, A84X3373 Bed · 1 Bath · End of Terrace€495,000
204 Cluain Rí, Ashbourne, Co Meath, A84DX843 Bed · 3 Bath · Semi-D€520,000
House Type E, Egland Park, Egland Park, Castle Street, Ashbourne A84YE82, Ashbourne, Co. Meath3 Bed · 3 Bath · Semi-D
€520,000
18 White Ash Park, Ashbourne, Ashbourne, Co. Meath, A84YD825 Bed · 3 Bath · Semi-D€540,000
House Type A, Egland Park, Egland Park, Castle Street, Ashbourne A84YE82, Ashbourne, Co. Meath3 Bed · 4 Bath · Terrace€545,000
46 Tudor Grove, Ashbourne, Co Meath, A84T2514 Bed · 2 Bath · Semi-D€560,000
House Type B (Two remaining), Egland Park, Egland Park, Castle Street, Ashbourne A84YE82, Ashbourne, Co. Meath3 Bed · 4 Bath · End of Terrace€575,000
Pasa Verde, 4 Maple Grove, Ashbourne, Co Meath, A84YN264 Bed · 2 Bath · Bungalow€599,000
House Type D (Sold Out), Egland Park, Egland Park, Castle Street, Ashbourne A84YE82, Ashbourne, Co. Meath4 Bed · 4 Bath · End of Terrace€625,000
116 Deerpark, Ashbourne, Co. Meath, A84FY744 Bed · 4 Bath · Detached€625,000
64 Deerpark, Ashbourne, Co. Meath, A84VA004 Bed · 3 Bath · Detached
Daft ID: 123459329

