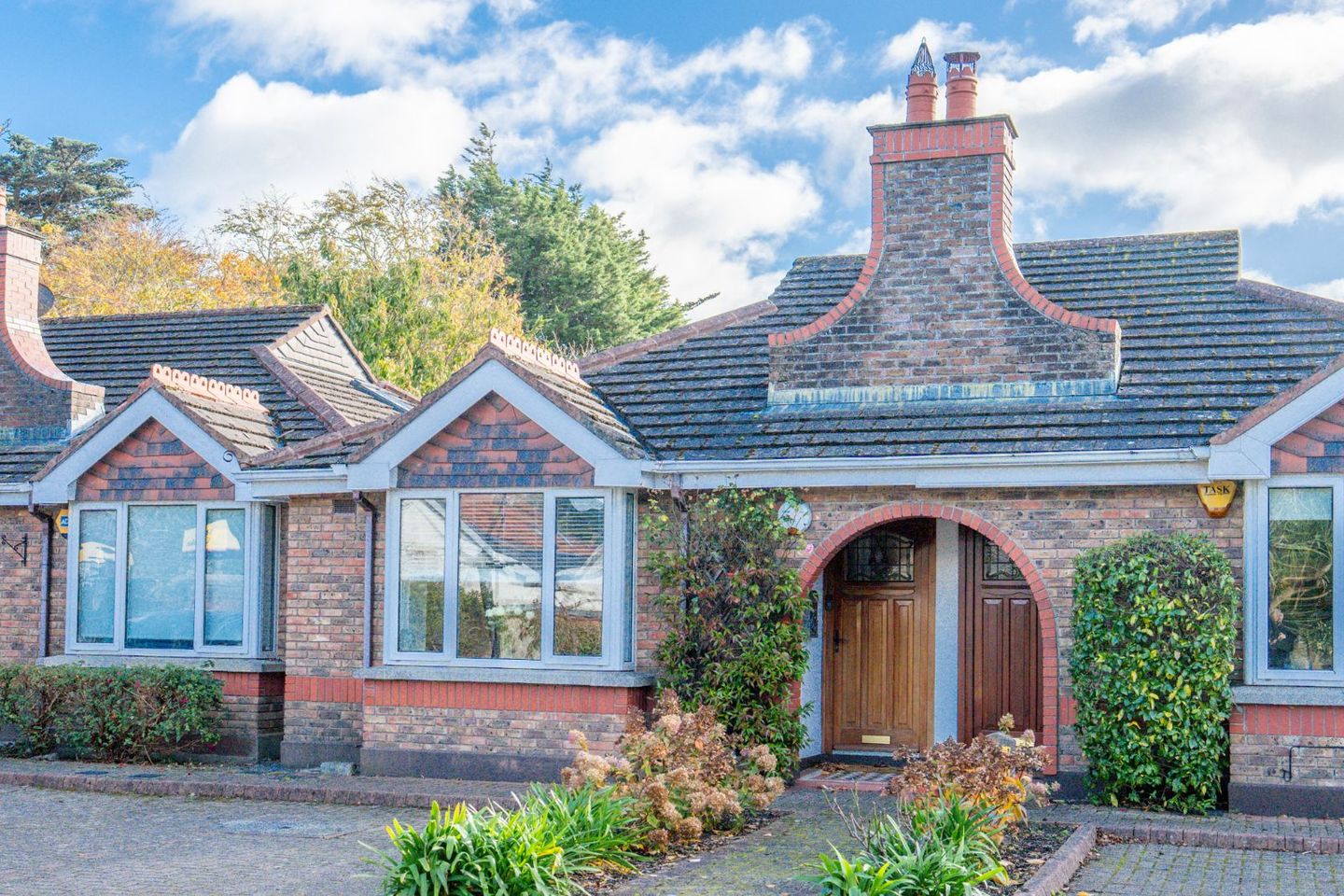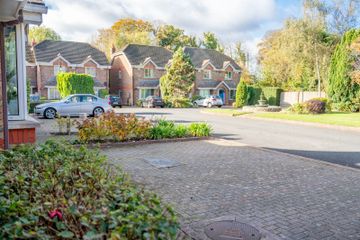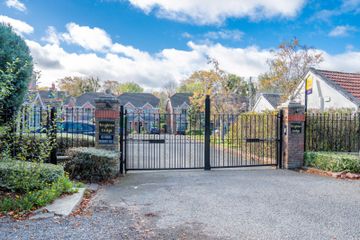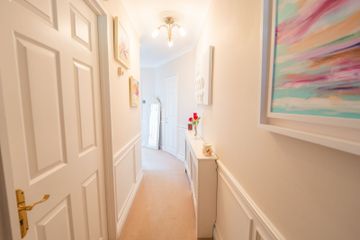



5 Brighton Lodge, Brighton Road, Foxrock, Dublin 18, D18N9W7
€450,000
- Price per m²:€9,783
- Estimated Stamp Duty:€4,500
- Selling Type:By Private Treaty
- BER No:111480455
- Energy Performance:258.02 kWh/m2/yr
About this property
Highlights
- Charming 2 bed bungalow presented in pristine condition
- Light filled interiors extending to approx. 46.5 sq.m. / 500 sq.ft.
- Private and exclusive gated development, built c. 1992
- Located directly in the village of Foxrock
- Gas fired central heating and coal effect gas fire
Description
Hunters Estate Agent is delighted to present No. 5 Brighton Lodge to the market — a charming two-bed redbrick bungalow ideally positioned within this highly sought-after, exclusive gated development in the heart of Foxrock village. This beautifully maintained home is presented in pristine condition and offers the perfect blend of comfort, privacy, and convenience. Tucked away within a secure and tranquil setting, Brighton Lodge provides an exceptional opportunity for first-time buyers, downsizers, and investors alike. Extending to approximately 46.5 sq.m. / 500 sq.ft., the property is tastefully decorated throughout and features an impressive entrance hall with bespoke panelling, a bright and spacious living room leading into a fully fitted kitchen, two well-proportioned bedrooms, and a stylishly upgraded shower room. Outside, a private, landscaped rear garden provides a delightful retreat, complete with a useful outhouse for additional storage. Set within a small, exclusive enclave, residents benefit from designated parking, additional visitor parking, and beautifully landscaped communal grounds enhanced by a charming water feature. A pedestrian gate offers direct access to all that Foxrock village has to offer, making this location truly second to none. Foxrock village provides an array of local amenities including popular eateries such as Grumps Café, Kerb, The Gables, Brighton Road Restaurant and the renowned Thomas’s Delicatessen. Everyday essentials are catered for by boutique shops, a pharmacy, butcher and convenience store. For leisure and recreation, residents are spoiled for choice with Leopardstown Racecourse, Foxrock Golf Club, Carrickmines Tennis & Croquet Club, and Westwood Fitness Centre all within close proximity. Scenic walks and family activities await at nearby Cabinteely Park. Commuting is effortless with excellent transport links including the N11 (QBC), M50, and the LUAS Green Line at Carrickmines and Sandyford, ensuring swift access to the city centre and beyond. Brighton Lodge enjoys meticulously landscaped communal areas, mature planting, and attractive paving throughout. No. 5 benefits from a sunny aspect and is bordered by hedging and well-stocked flower beds, perfect for al fresco dining in the warmer months. Secure parking and beautifully maintained surrounds complete the appeal of this exceptional Foxrock residence. ACCOMMODATION ENTRANCE HALL 4.96m x 0.96m (16'3" x 3'1") Featuring an attractive hall door with leaded stained-glass detail. Quality carpet and feature wall panelling and decorative radiator cover. Ceiling coving and centre rose. Door to hotpress with laundry storage. LIVING / DINING ROOM 4.11m x 3.77m (13'5" x 12'4") Feature black wood fireplace with tiled inset and marble hearth incorporating a coal affect gas fire. Decorative ceiling coving and centre rose. Attractive bay window with recessed lighting. Alcove opening into: - KITCHEN 1.94m x 2.1m (6'4" x 6'10") Range of painted units with illuminated worktop area incorporating a metro style tiled surround and stainless-steel sink and drainer. Quality appliances include a Bosch oven, Indesit four ring electric hob, Electrolux undercounter fridge freezer and Sharp washing machine. Skylight and tiled floor. BEDROOM 1 3.57m x 2.86m (11'8" x 9'4") Fitted wardrobes with mirror detail and overbed unit. Ceiling coving and carpet flooring. BEDROOM 2 2.7m x 2.16m (8'10" x 7'1") Ceiling coving and carpet flooring. Access to attic and French door overlooking the rear garden. SHOWER ROOM 1.91m X 1.89m (6'3" x 6'2") Featuring a corner shower enclosure with rain head and hand-held shower attachment, wash hand basin in shaker style vanity unit with marble counter and illuminated wall mirror, heated towel rail and W.C. Quality wall and floor tiles and wall shelves. OUTSIDE Landscaped common areas with mature trees and shrubbery, water feature and attractive paving. One designated parking space outside the front door and ample visitor parking. Sunny landscaped rear garden with paved patio and neat lawn, paving and hedging with outhouse for additional storage. Backing onto the racecourse so completely private to garden. MANAGEMENT COMPANY Paramount Property Management. Service charge: c. €1,000 per annum.
The local area
The local area
Sold properties in this area
Stay informed with market trends
Local schools and transport

Learn more about what this area has to offer.
School Name | Distance | Pupils | |||
|---|---|---|---|---|---|
| School Name | Holy Trinity National School | Distance | 950m | Pupils | 596 |
| School Name | St Brigid's Boys National School Foxrock | Distance | 1.0km | Pupils | 409 |
| School Name | St Brigid's Girls School | Distance | 1.0km | Pupils | 509 |
School Name | Distance | Pupils | |||
|---|---|---|---|---|---|
| School Name | Gaelscoil Shliabh Rua | Distance | 1.0km | Pupils | 348 |
| School Name | Stepaside Educate Together National School | Distance | 1.1km | Pupils | 514 |
| School Name | Grosvenor School | Distance | 1.6km | Pupils | 68 |
| School Name | Hollypark Girls National School | Distance | 1.6km | Pupils | 487 |
| School Name | Hollypark Boys National School | Distance | 1.7km | Pupils | 512 |
| School Name | Setanta Special School | Distance | 1.9km | Pupils | 65 |
| School Name | Kill O' The Grange National School | Distance | 2.0km | Pupils | 208 |
School Name | Distance | Pupils | |||
|---|---|---|---|---|---|
| School Name | Loreto College Foxrock | Distance | 910m | Pupils | 637 |
| School Name | Nord Anglia International School Dublin | Distance | 990m | Pupils | 630 |
| School Name | Clonkeen College | Distance | 1.8km | Pupils | 630 |
School Name | Distance | Pupils | |||
|---|---|---|---|---|---|
| School Name | St Raphaela's Secondary School | Distance | 2.4km | Pupils | 631 |
| School Name | Stepaside Educate Together Secondary School | Distance | 2.5km | Pupils | 659 |
| School Name | Cabinteely Community School | Distance | 2.5km | Pupils | 517 |
| School Name | Rockford Manor Secondary School | Distance | 2.7km | Pupils | 285 |
| School Name | Newpark Comprehensive School | Distance | 2.8km | Pupils | 849 |
| School Name | Rosemont School | Distance | 2.9km | Pupils | 291 |
| School Name | Oatlands College | Distance | 3.2km | Pupils | 634 |
Type | Distance | Stop | Route | Destination | Provider | ||||||
|---|---|---|---|---|---|---|---|---|---|---|---|
| Type | Bus | Distance | 960m | Stop | Ballyogan Avenue | Route | L27 | Destination | Dun Laoghaire | Provider | Go-ahead Ireland |
| Type | Bus | Distance | 980m | Stop | Ballyogan Avenue | Route | L27 | Destination | Leopardstown Valley | Provider | Go-ahead Ireland |
| Type | Bus | Distance | 1.0km | Stop | Hainault Road | Route | L27 | Destination | Dun Laoghaire | Provider | Go-ahead Ireland |
Type | Distance | Stop | Route | Destination | Provider | ||||||
|---|---|---|---|---|---|---|---|---|---|---|---|
| Type | Bus | Distance | 1.0km | Stop | Hainault Road | Route | L26 | Destination | Blackrock | Provider | Go-ahead Ireland |
| Type | Bus | Distance | 1.0km | Stop | Ballyogan Court | Route | L27 | Destination | Leopardstown Valley | Provider | Go-ahead Ireland |
| Type | Bus | Distance | 1.0km | Stop | Hainault Road | Route | L26 | Destination | Kilternan | Provider | Go-ahead Ireland |
| Type | Bus | Distance | 1.0km | Stop | Hainault Road | Route | 46n | Destination | Dundrum | Provider | Nitelink, Dublin Bus |
| Type | Bus | Distance | 1.0km | Stop | Hainault Road | Route | L27 | Destination | Leopardstown Valley | Provider | Go-ahead Ireland |
| Type | Bus | Distance | 1.0km | Stop | Ballyogan Court | Route | L27 | Destination | Dun Laoghaire | Provider | Go-ahead Ireland |
| Type | Bus | Distance | 1.1km | Stop | Sycamore Drive | Route | L27 | Destination | Leopardstown Valley | Provider | Go-ahead Ireland |
Your Mortgage and Insurance Tools
Check off the steps to purchase your new home
Use our Buying Checklist to guide you through the whole home-buying journey.
Budget calculator
Calculate how much you can borrow and what you'll need to save
BER Details
BER No: 111480455
Energy Performance Indicator: 258.02 kWh/m2/yr
Ad performance
- 29/10/2025Entered
- 4,684Property Views
- 7,635
Potential views if upgraded to a Daft Advantage Ad
Learn How
Similar properties
€425,000
245 Beechwood Court, Stillorgan Road, Blackrock, Co Dublin, A94X4002 Bed · 2 Bath · Apartment€450,000
27 Mimosa Hall, Levmoss Park, The Gallops, Leopardstown, Dublin 18, D18FY612 Bed · 2 Bath · Apartment€475,000
38 The Forum, Ballymoss Road, Sandyford, Dublin 18, D18E2832 Bed · 1 Bath · Apartment€490,000
53 Weavers Hall, Levmoss Park, The Gallops, Dublin 18, D18VY432 Bed · 2 Bath · Apartment
€495,000
14 St Fintan's Villas, Deansgrange, Blackrock, Co Dublin, A94A4C92 Bed · 1 Bath · Semi-D€495,000
16 Larkspur Hall, Levmoss Park, The Gallops, Dublin 18, D18TF442 Bed · 2 Bath · Apartment€500,000
16 Courtlands, Cabinteely, Dublin 18, D18C6Y52 Bed · 1 Bath · End of Terrace€525,000
64 Kiln View, Clay Farm Place, Dublin 18, D18H5PF2 Bed · 2 Bath · Apartment€525,000
Apartment 505, Galloping Green, Stillorgan Road, Blackrock, Co. Dublin, A94H2R22 Bed · 2 Bath · Apartment€525,000
505 Galloping Green, Stillorgan Road, Blackrock, Co. Dublin, A94H2R22 Bed · 2 Bath · Apartment€530,000
The Maple, The Leys, The Leys, Carrickmines, Dublin 182 Bed · 2 Bath · Apartment€535,000
2 Bed Mid Terrace Duplex, The Birch, Dolmen Lane , Brennanstown, Dolmen Lane , Brennanstown, Dublin 182 Bed · 2 Bath · Duplex
Daft ID: 16332955

