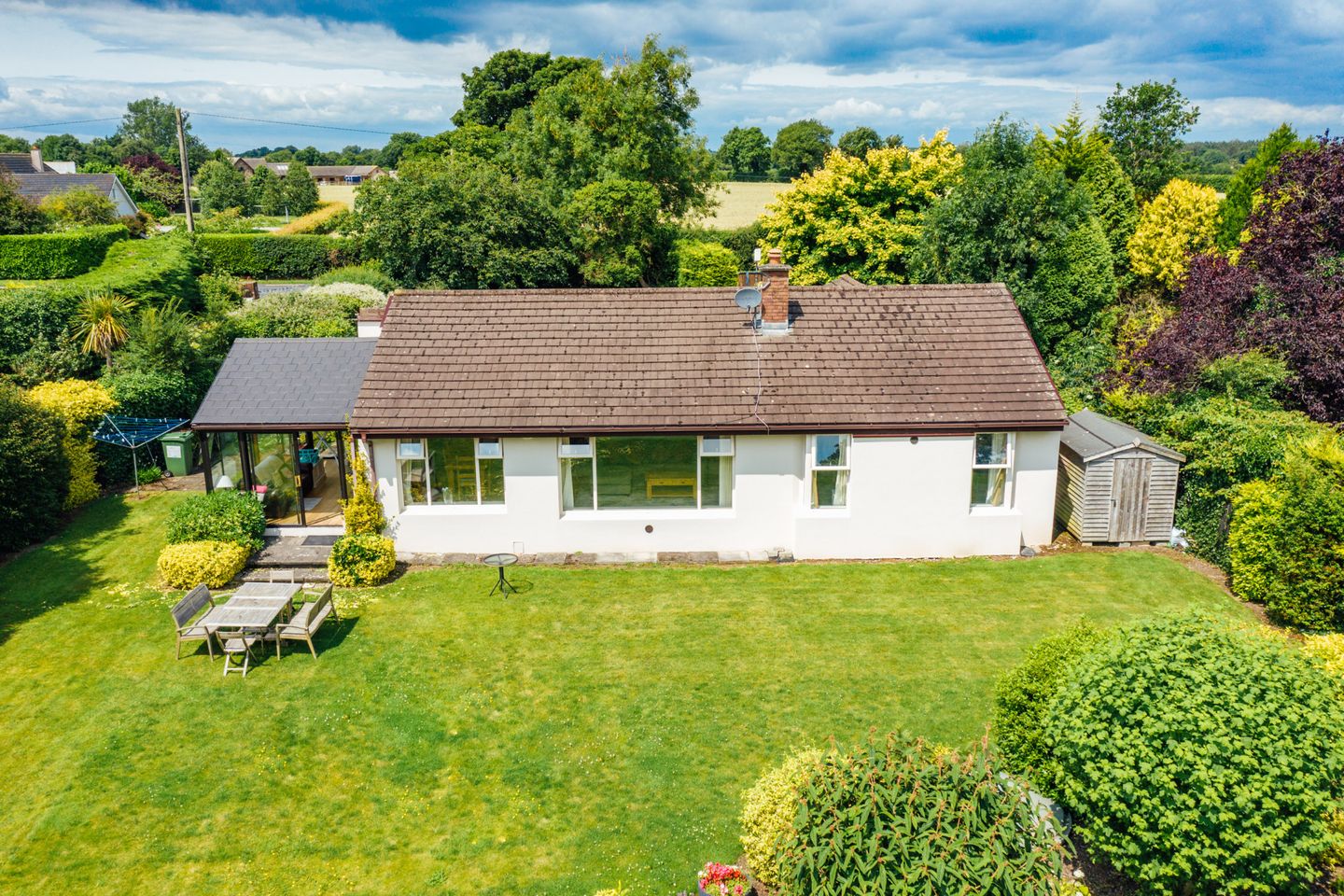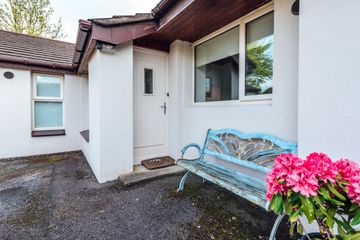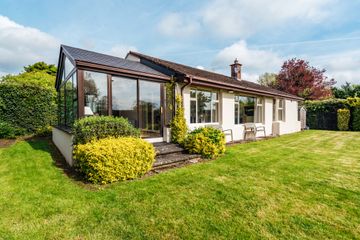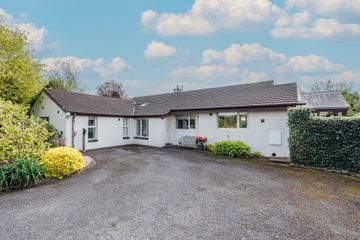


+19

23
Crossogue, Betaghstown, W91R6H0
€579,000
4 Bed
4 Bath
151 m²
Bungalow
Description
- Sale Type: For Sale by Private Treaty
- Overall Floor Area: 151 m²
B3 rated, superb architect designed and upgraded, four bedroom detached bungalow on spacious, mature, landscaped grounds in a delightful rustic setting with convenience to Clane, Prosperous, Kilcock and Maynooth.
This lovely family home offers all the ingredients for family living, with light filled well-proportioned rooms, many quality features and a super convenient setting where location reigns supreme.
The property has been upgraded to a very high specification to include internal and external insulation, new windows and doors.
The current owners have spent many happy hours maintaining this home with a liberal use of warm colours and attractive finishes throughout.
Prospective purchasers will hanker for sunny days in which to loll in the privacy of this lovely mature garden which is well stocked with delightful trees and shrubs.
Homes of this quality do not come up often so grab your chance to acquire a wonderful family home in a super setting.
Register on https://www.mysherryfitz.ie/buyers/sign_in#register
to place offers, proof of funds required.
Entrance Hall 4.32 x 1.47. With recessed lighting, wood flooring, split level, alarm keypad.
Living Room 5.21 x 3.99. Large bright split level room accessed off the dining area with large south facing picture window, wood flooring, recessed lighting, shelving units, feature insert gas fireplace.
Sun Room 5.03 x 3.99. With access to the garden and patio area.
Kitchen Area 4.09 x 2.3. With extensive fitted wall and base storage units, plumbed for appliances, breakfast bar, Belfast sink, tiled floor and walls, side door access.
Dining Area 4.62 x 2.97. With wood flooring, decorative exposed wood ceiling beams, access to living and sun room, new large sliding door to sunroom.
Bathroom 2.18 x 2.06. With three piece bathroom suite, tiled floor and walls, velux window and heated towel rail.
Office 2.57 x 1.83. With t.v. & phone point, built in desk.
Bedroom 1 2.9m x 4.47m. To front, dual aspect with recessed lighting, wardrobes, ensuite bathroom off.
Bedroom 2 3.76m x 2.74m. To side with wardrobe and ensuite bathroom off.
Bedroom 3 3.68m x 3.2m. With wardrobe.
Master Bedroom 4.2 x 3.7. Dual aspect with extensive fitted wardrobes, t.v. & phone point and ensuite bathroom off.
Ensuite 1.04m x 1.96m. With tiled floor and walls, w.c., w.h.b. & shower unit.
DIRECTIONS:
Directions from Clane take the Ballinagappa Road , proceed out this road for approx. 3.2km (two miles) until you come to Betaghstown crossroads, turn right, continue for approx. 500 yards and the property for sale is on your right hand side.
Set back a little from the road with wooden gates.
Eircode: W91 R6 H0

Can you buy this property?
Use our calculator to find out your budget including how much you can borrow and how much you need to save
Property Features
- Built 1990
- Floor area 151 sq mz
- Gas central heating
- Site Size 0.13 hectares / 0.32 acres
- Alarm
- New double glazed windows
- New large sliding door from kitchen
- New composite front door
- Upgraded external & internal insulation
- Lovely fresh decor
Map
Map
Local AreaNEW

Learn more about what this area has to offer.
School Name | Distance | Pupils | |||
|---|---|---|---|---|---|
| School Name | Clane Boys National School | Distance | 2.7km | Pupils | 524 |
| School Name | Scoil Bhríde Clane | Distance | 2.8km | Pupils | 524 |
| School Name | Rathcoffey National School | Distance | 3.5km | Pupils | 231 |
School Name | Distance | Pupils | |||
|---|---|---|---|---|---|
| School Name | Prosperous National School | Distance | 3.6km | Pupils | 477 |
| School Name | Hewetson National School | Distance | 3.9km | Pupils | 84 |
| School Name | Staplestown National School | Distance | 4.0km | Pupils | 110 |
| School Name | Tiermohan National School | Distance | 6.7km | Pupils | 117 |
| School Name | Straffan National School | Distance | 6.8km | Pupils | 401 |
| School Name | Coill Dubh National School | Distance | 7.3km | Pupils | 185 |
| School Name | St Laurences National School | Distance | 7.9km | Pupils | 663 |
School Name | Distance | Pupils | |||
|---|---|---|---|---|---|
| School Name | Clongowes Wood College | Distance | 2.0km | Pupils | 442 |
| School Name | Scoil Mhuire Community School | Distance | 2.5km | Pupils | 1162 |
| School Name | St Farnan's Post Primary School | Distance | 3.7km | Pupils | 518 |
School Name | Distance | Pupils | |||
|---|---|---|---|---|---|
| School Name | St Wolstans Community School | Distance | 10.5km | Pupils | 770 |
| School Name | Scoil Dara | Distance | 10.6km | Pupils | 907 |
| School Name | Coláiste Naomh Mhuire | Distance | 10.8km | Pupils | 1072 |
| School Name | Gael-choláiste Chill Dara | Distance | 11.1km | Pupils | 389 |
| School Name | Naas Cbs | Distance | 11.3km | Pupils | 1014 |
| School Name | Maynooth Post Primary School | Distance | 11.3km | Pupils | 1013 |
| School Name | Maynooth Community College | Distance | 11.3km | Pupils | 724 |
Type | Distance | Stop | Route | Destination | Provider | ||||||
|---|---|---|---|---|---|---|---|---|---|---|---|
| Type | Bus | Distance | 2.4km | Stop | Hillview Heights | Route | 139 | Destination | Naas Hospital | Provider | J.j Kavanagh & Sons |
| Type | Bus | Distance | 2.5km | Stop | Firmount Cross | Route | 120a | Destination | Ucd Belfield | Provider | Go-ahead Ireland |
| Type | Bus | Distance | 2.5km | Stop | Firmount Cross | Route | 120b | Destination | Dublin | Provider | Go-ahead Ireland |
Type | Distance | Stop | Route | Destination | Provider | ||||||
|---|---|---|---|---|---|---|---|---|---|---|---|
| Type | Bus | Distance | 2.5km | Stop | Firmount Cross | Route | 120a | Destination | Dublin | Provider | Go-ahead Ireland |
| Type | Bus | Distance | 2.5km | Stop | Firmount Cross | Route | 120 | Destination | Dublin | Provider | Go-ahead Ireland |
| Type | Bus | Distance | 2.5km | Stop | Firmount Cross | Route | 120f | Destination | Dublin | Provider | Go-ahead Ireland |
| Type | Bus | Distance | 2.5km | Stop | Firmount Cross | Route | 120x | Destination | Dublin | Provider | Go-ahead Ireland |
| Type | Bus | Distance | 2.5km | Stop | Firmount Cross | Route | 120e | Destination | Dublin | Provider | Go-ahead Ireland |
| Type | Bus | Distance | 2.5km | Stop | Hillview Heights | Route | 139 | Destination | Tu Dublin | Provider | J.j Kavanagh & Sons |
| Type | Bus | Distance | 2.5km | Stop | Firmount Cross | Route | 120 | Destination | Edenderry | Provider | Go-ahead Ireland |
BER Details

BER No: 116063173
Energy Performance Indicator: 30.02 kWh/m2/yr
Statistics
16/04/2024
Entered/Renewed
2,529
Property Views
Check off the steps to purchase your new home
Use our Buying Checklist to guide you through the whole home-buying journey.

Similar properties
€525,000
House Type F, Coach Road, Coach Road, Clane, Co. Kildare4 Bed · 3 Bath · Semi-D€545,000
2 Brooklands, Clane, Co. Kildare, W91P8984 Bed · 4 Bath · Detached€550,000
8 Ard Cluainn, Ballynagappagh Road, W91C9CC4 Bed · 3 Bath · Semi-D€580,000
House Type G, Coach Road, Coach Road, Clane, Co. Kildare5 Bed · 5 Bath · Semi-D
Daft ID: 119191508


Seanie Reilly
045 868412Thinking of selling?
Ask your agent for an Advantage Ad
- • Top of Search Results with Bigger Photos
- • More Buyers
- • Best Price

Home Insurance
Quick quote estimator
