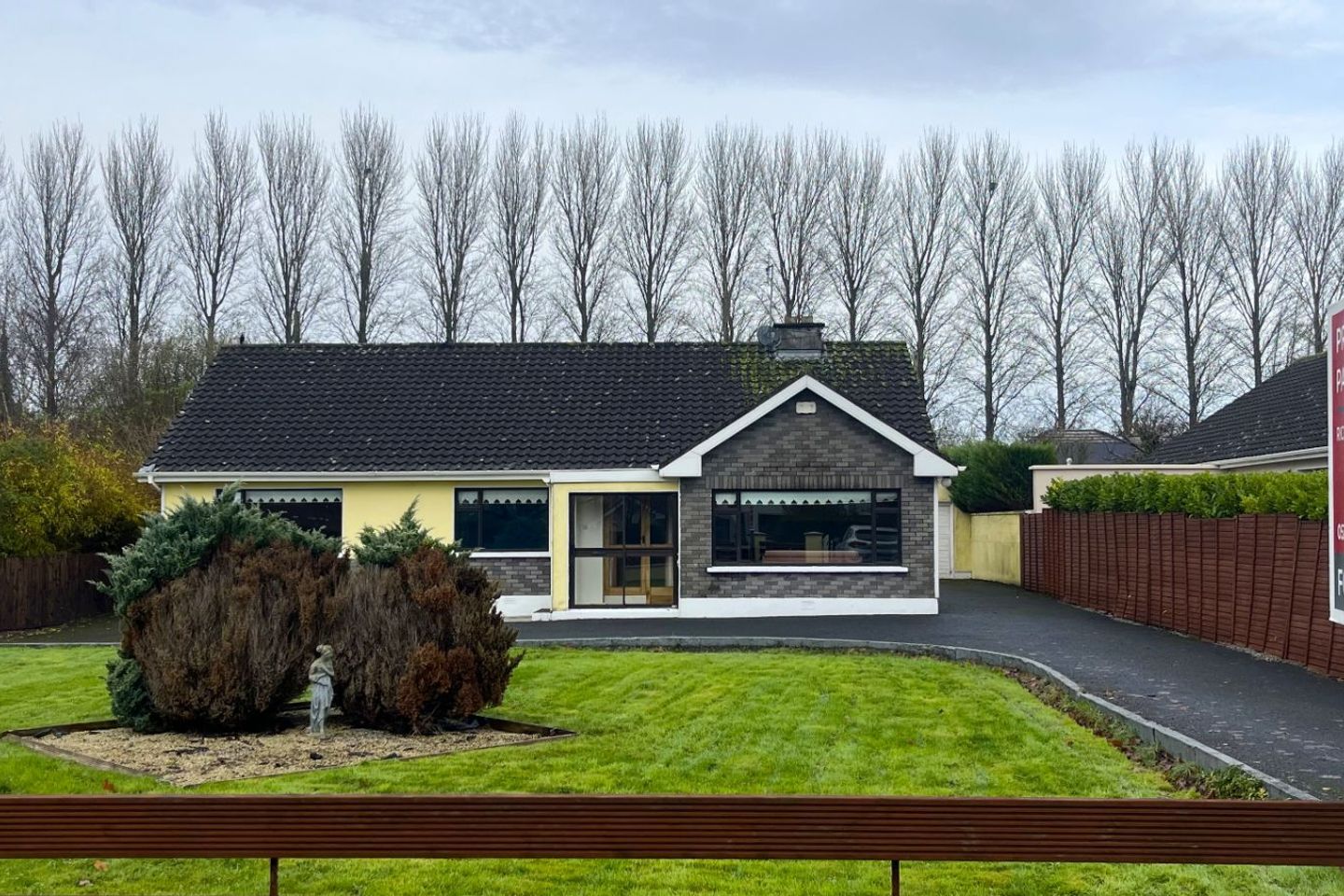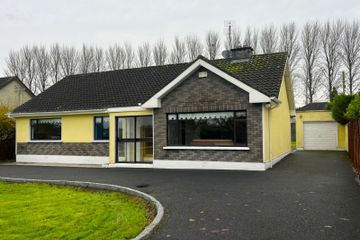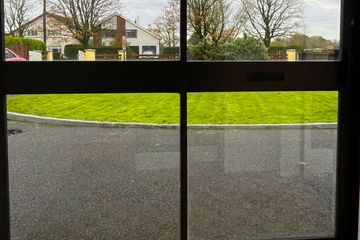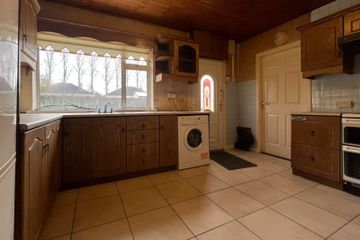



Daingean Road, Tullamore, Co. Offaly, R35KX07
€330,000
- Price per m²:€3,402
- Estimated Stamp Duty:€3,300
- Selling Type:By Private Treaty
About this property
Highlights
- Spacious 3-bedroom family home
- Two reception rooms, both with open fireplaces
- Bright sitting room with large front-facing window
- Fully fitted kitchen with eye-level and floor-level units
- Garage and porch entrance
Description
This 3-bed bungalow requires some minor remedial works, but overall, the property is presented in good condition throughout. Accommodation consists of hallways, kitchen, dining room, living room, 3 bedrooms and a bathroom, the property also has the benefit of having a garage. This property would make an ideal starter-home and/or an ideal retirement home; the spacious rear gardens provide ample opportunity for future extensions. The property benefits from a large front window overlooking the garden, providing an abundance of natural light throughout. The surrounding outdoor space offers scope for landscaping, outdoor seating, or family activities. Daingean Road is a highly sought after area of Tullamore, within close proximity of most of the towns many amenities, the renowned Sacred Heart Secondary School is located directly across the road. The property’s proximity to the N52 by-pass (and M6 motorway) enhances Daingean Roads connectivity and accessibility to Dublin, Galway & beyond. Porch Entrance: 1.256m x 1.895m – Ceramic floor tiles. Welcoming entrance area with ceramic floor tiles, offering a practical and tidy first impression. Hallway: 4.72m x 1.087m. Bright hallway leading to the main living areas. The remaining hallway (4.94m x 0.55m) offers timber laminate flooring throughout and timber ceilings throughout. Kitchen: 2.91m x 4.1m. Fully fitted with eye-level and floor-level units, ceramic floor tiles, and ample workspace — a bright, functional space. Dining Room: 3.92m x 3.81m Carpet flooring and a feature open fireplace. Sitting Room 3.93m x 4.64m Large window overlooking the garden so plenty of natural brightness Carpet on the floor and timber style ceiling. Open fireplace with a grey brick surround. A bright and airy living space. Bedroom 1: 2.767m x 3.524m Bedroom 2 3.96m x 3.52m Bedroom 3: 3.018m x 4.11m Not an en-suite but contains electric shower unit. Bathroom: 2.1m x 2.43m Finished with ceramic floor tiles, wash hand basin (WHB), and space for bath or shower fittings. Garage: 2.76m x 5.7m (Length) – Small garage. Compact single garage suitable for parking or additional storage.
The local area
The local area
Sold properties in this area
Stay informed with market trends
Local schools and transport

Learn more about what this area has to offer.
School Name | Distance | Pupils | |||
|---|---|---|---|---|---|
| School Name | St Philomenas National School | Distance | 500m | Pupils | 166 |
| School Name | Charleville National School | Distance | 500m | Pupils | 170 |
| School Name | St Joseph's National School | Distance | 920m | Pupils | 371 |
School Name | Distance | Pupils | |||
|---|---|---|---|---|---|
| School Name | Scoil Eoin Phóil Ii Naofa | Distance | 970m | Pupils | 213 |
| School Name | Gaelscoil An Eiscir Riada | Distance | 1.0km | Pupils | 189 |
| School Name | Sc Mhuire Tullamore | Distance | 1.3km | Pupils | 266 |
| School Name | Scoil Bhríde Boys National School | Distance | 1.3km | Pupils | 114 |
| School Name | Offaly School Of Special Education | Distance | 1.4km | Pupils | 42 |
| School Name | Tullamore Educate Together National School | Distance | 2.1km | Pupils | 244 |
| School Name | Mucklagh National School | Distance | 4.8km | Pupils | 323 |
School Name | Distance | Pupils | |||
|---|---|---|---|---|---|
| School Name | Sacred Heart Secondary School | Distance | 250m | Pupils | 579 |
| School Name | Tullamore College | Distance | 300m | Pupils | 726 |
| School Name | Coláiste Choilm | Distance | 870m | Pupils | 696 |
School Name | Distance | Pupils | |||
|---|---|---|---|---|---|
| School Name | Killina Presentation Secondary School | Distance | 7.6km | Pupils | 715 |
| School Name | Mercy Secondary School | Distance | 10.0km | Pupils | 720 |
| School Name | Ard Scoil Chiaráin Naofa | Distance | 11.1km | Pupils | 331 |
| School Name | Clonaslee College | Distance | 14.9km | Pupils | 256 |
| School Name | Coláiste Naomh Cormac | Distance | 19.2km | Pupils | 306 |
| School Name | St Joseph's Secondary School | Distance | 19.3km | Pupils | 1125 |
| School Name | Mountmellick Community School | Distance | 20.5km | Pupils | 706 |
Type | Distance | Stop | Route | Destination | Provider | ||||||
|---|---|---|---|---|---|---|---|---|---|---|---|
| Type | Bus | Distance | 410m | Stop | Puttaghan Close | Route | 835 | Destination | Riverview Park, Stop 102901 | Provider | K. Buggy Coaches Llimited |
| Type | Bus | Distance | 440m | Stop | Thornsberry Estate | Route | 835 | Destination | Riverview Park, Stop 102901 | Provider | K. Buggy Coaches Llimited |
| Type | Bus | Distance | 440m | Stop | Tullamore College | Route | 829 | Destination | Tullamore Hospital - Portlaoise Via Portarlinton | Provider | Slieve Bloom Coach Tours |
Type | Distance | Stop | Route | Destination | Provider | ||||||
|---|---|---|---|---|---|---|---|---|---|---|---|
| Type | Bus | Distance | 440m | Stop | Tullamore College | Route | 829 | Destination | Portlaoise Jfl Avenue | Provider | Slieve Bloom Coach Tours |
| Type | Bus | Distance | 460m | Stop | Tullamore College | Route | 120d | Destination | Tullamore | Provider | Go-ahead Ireland |
| Type | Bus | Distance | 460m | Stop | Tullamore College | Route | 120c | Destination | Tullamore | Provider | Go-ahead Ireland |
| Type | Bus | Distance | 460m | Stop | Tullamore College | Route | 829 | Destination | Tullamore Hospital | Provider | Slieve Bloom Coach Tours |
| Type | Bus | Distance | 460m | Stop | Tullamore College | Route | 120d | Destination | Edenderry | Provider | Go-ahead Ireland |
| Type | Bus | Distance | 460m | Stop | Tullamore College | Route | 120c | Destination | Enfield | Provider | Go-ahead Ireland |
| Type | Bus | Distance | 580m | Stop | Market Square | Route | 829 | Destination | Portlaoise - Tullamore Hospital Via Portarlington | Provider | Slieve Bloom Coach Tours |
Your Mortgage and Insurance Tools
Check off the steps to purchase your new home
Use our Buying Checklist to guide you through the whole home-buying journey.
Budget calculator
Calculate how much you can borrow and what you'll need to save
BER Details
Ad performance
- 17/11/2025Entered
- 4,343Property Views
- 7,079
Potential views if upgraded to a Daft Advantage Ad
Learn How
Similar properties
€299,000
23 Carraig Cluain, Tullamore, Tullamore, Co. Offaly, R35R9C73 Bed · 3 Bath · Semi-D€300,000
15 Grand Canal Court, Daingean Road, Tullamore, Co. Offaly, R35E6F63 Bed · 2 Bath · Bungalow€300,000
37 Spollanstown Wood, Tullamore, Co. Offaly, R35H6Y03 Bed · 3 Bath · House€300,000
12 John Dillon Street, Tullamore, Co Offaly, R35NF804 Bed · 1 Bath · Semi-D
€345,000
19 Droim Liath, Tullamore, Tullamore, Co. Offaly, R35R2C83 Bed · 1 Bath · Semi-D€350,000
Conaill, Clara Road, Tullamore, Co. Offaly, R35WV125 Bed · 1 Bath · Bungalow€355,000
138 Arden Vale, Arden Road, Tullamore, Co Offaly, R35X3374 Bed · 2 Bath · Detached€375,000
The Ellen, Ridley Place, Collins Lane, Tullamore, Co. Offaly3 Bed · 3 Bath · Semi-D€380,000
Church Road, Tullamore, Co. Offaly, R35K2864 Bed · 2 Bath · Detached€380,000
Rosarid, Church Road, Tullamore, Co Offaly, R35KW613 Bed · 3 Bath · Bungalow€380,000
Scotts Avenue, Tyrells Road, Puttaghan, Scotts Avenue Development, Tullamore, Co. Offaly3 Bed · 3 Bath · Terrace€395,000
Scotts Avenue, Tyrells Road, Puttaghan, Scotts Avenue Development, Tullamore, Co. Offaly3 Bed · 3 Bath · End of Terrace
Daft ID: 16348093

