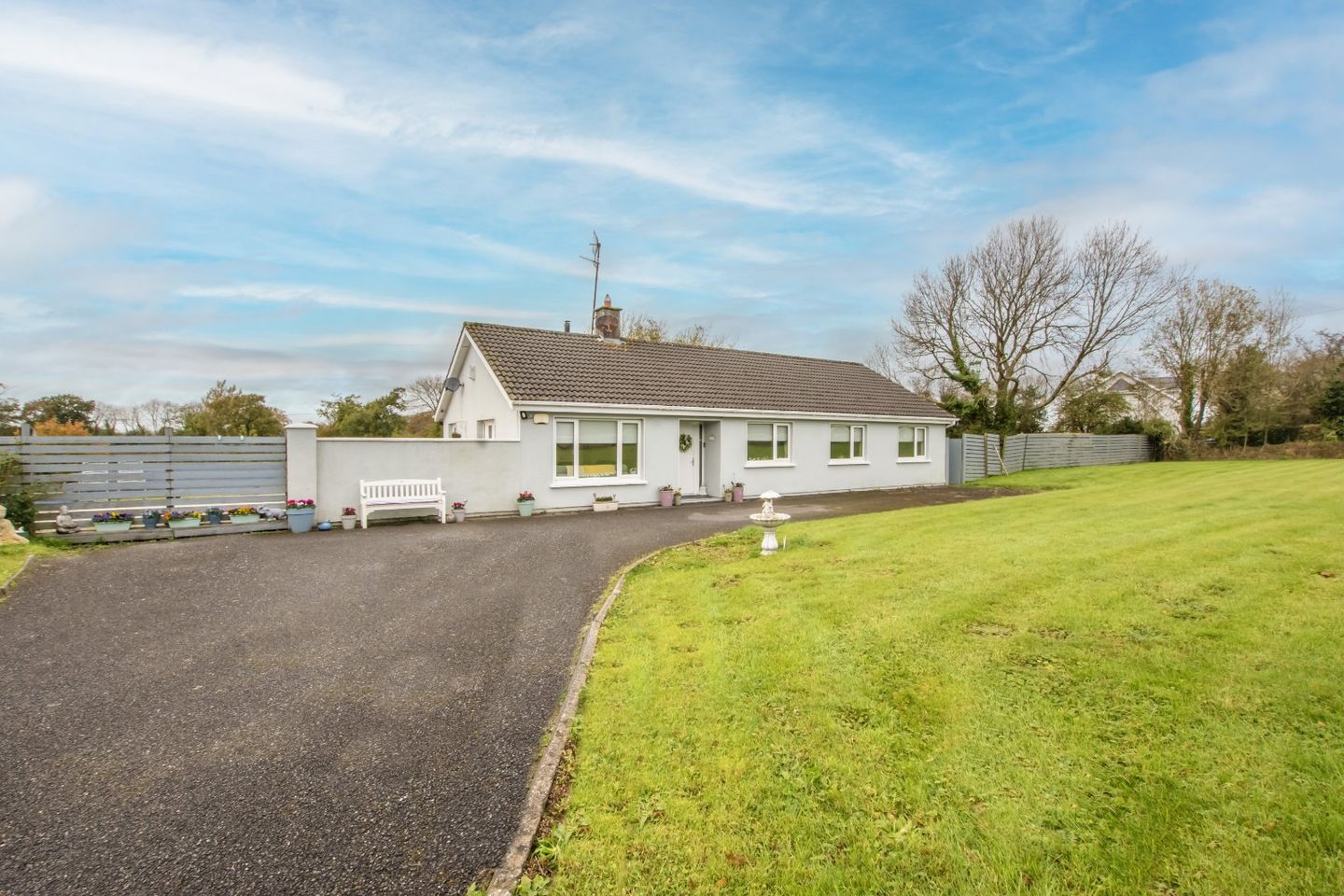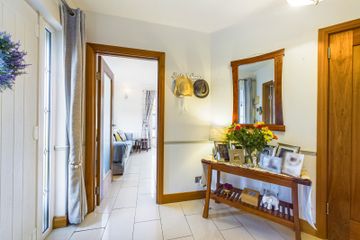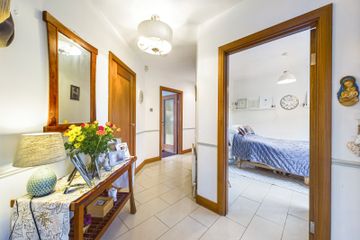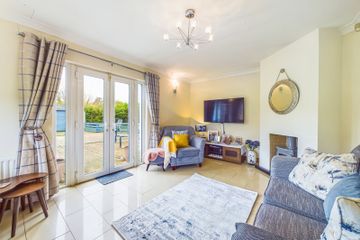



Killaspy, Ferrybank, Waterford, Co. Kilkenny, X91N5D7
€375,000
- Price per m²:€3,124
- Estimated Stamp Duty:€3,750
- Selling Type:By Private Treaty
- BER No:117814459
- Energy Performance:233.05 kWh/m2/yr
About this property
Highlights
- Well appointed four bedroom bungalow of c. 120 Sqm.
- Substantial c.1.13 Acre Site
- Ideally located only 4 km from Waterford City
- In good modern condition throughout
- West facing rear aspect
Description
Splendid four bedroom bungalow on a large c. 1.13 acres site, with generous living accommodation in a picturesque rural setting. An ideal family home, the property offers a host of features and is presented in excellent modern condition. Ideally located, the property is situated c. 3.5km from Ferrybank and c. 4km from Waterford City, while also having easy access to the Waterford City bypass, the Southlink Bridge and the M9 Waterford to Dublin motorway. The property extends to c. 1,290 sq.ft. and comprises of entrance hall, living room, kitchen / diner, utility room, main bathroom, master bedroom with en-suite shower room, and three further bedrooms. Outside the property is approached by a walled boundary and tarmacadam driveway. Garden features include a large deck area and extensive gardens in lawn surrounding the property, with an abundance of potential for further enhancement. Entrance Hall Polished porcelain tiled floors. Decorative radiator cover. Solid Wallnut shaker style internal doors and door frames. Hot Press. Living Room 5.49 x 3.64. Poliched porcelain tiled floors matching hallway. Fireplace with Stanley stove. Wall lighting. French doors to deck area and garden. Kitchen / Diner 7.47 x 3.35. High gloss fitted kitchen with ground and eye level units. Black granite work surfaces with wall return and breakfast bar. Ceramic hob and extract unit with stainless steel splash back. Recessed spot lighting to ceiling, french doors to deck and gardens. Utility Room 1.84 x 3.34. Tiled floor, fitted units at ground and eye level and sink unit. Plumbed for washing machine and dryer. Main Bathroom 1.77 x 2.10. WC, WHB, Bath. Tiled floor and walls to ceiling. Jacuzzi bath with shower mixer. Vanity mirror over sink with integrated light fitting. Radiator. Blind to window. Bedroom 1 4.16 x 3.35. Large double bedroom. Solid cherry wood flooring. Decorative radiator cover. curtains to window. En-Suite WC, WHB, Shower. Tile floor and shower. Glazed shower enclosure. Electric shower unit. Bedroom 2 2.47 x 3.05. Double bedroom with laminate wood flooring. Curtains and blinds to window. Bedroom 3 3.57 x 3.12. Large double bedroom with solid wooden flooring, fitted wardrobes. Curtains and blinds to window. Bedroom 4 / Studio 3.06 x 3.14. Polished porcelain tiled floor matching hallway. Curtains and blinds to window.
The local area
The local area
Sold properties in this area
Stay informed with market trends
Local schools and transport

Learn more about what this area has to offer.
School Name | Distance | Pupils | |||
|---|---|---|---|---|---|
| School Name | Jonah Special School | Distance | 2.3km | Pupils | 12 |
| School Name | St Mary's Boys National School Ferrybank | Distance | 2.3km | Pupils | 213 |
| School Name | Slieverue National School | Distance | 2.4km | Pupils | 212 |
School Name | Distance | Pupils | |||
|---|---|---|---|---|---|
| School Name | St Patrick's National School Strangsmills | Distance | 2.5km | Pupils | 208 |
| School Name | Our Lady Of Good Counsel Girls National School | Distance | 2.7km | Pupils | 198 |
| School Name | St Stephen's De La Salle Boys National School | Distance | 3.4km | Pupils | 375 |
| School Name | St Josephs Special Sch | Distance | 3.5km | Pupils | 100 |
| School Name | Our Lady Of Mercy Senior School | Distance | 3.6km | Pupils | 286 |
| School Name | An Teaghlaigh Naofa Girls Junior National School | Distance | 3.6km | Pupils | 240 |
| School Name | Waterpark National School | Distance | 3.6km | Pupils | 237 |
School Name | Distance | Pupils | |||
|---|---|---|---|---|---|
| School Name | Abbey Community College | Distance | 2.8km | Pupils | 998 |
| School Name | Our Lady Of Mercy Secondary School | Distance | 3.6km | Pupils | 498 |
| School Name | Waterpark College | Distance | 3.7km | Pupils | 589 |
School Name | Distance | Pupils | |||
|---|---|---|---|---|---|
| School Name | Mount Sion Cbs Secondary School | Distance | 3.9km | Pupils | 469 |
| School Name | De La Salle College | Distance | 4.0km | Pupils | 1031 |
| School Name | Newtown School | Distance | 4.2km | Pupils | 406 |
| School Name | Presentation Secondary School | Distance | 4.5km | Pupils | 413 |
| School Name | St Paul's Community College | Distance | 4.9km | Pupils | 760 |
| School Name | St Angela's Secondary School | Distance | 4.9km | Pupils | 958 |
| School Name | Gaelcholáiste Phort Láirge | Distance | 6.5km | Pupils | 158 |
Type | Distance | Stop | Route | Destination | Provider | ||||||
|---|---|---|---|---|---|---|---|---|---|---|---|
| Type | Bus | Distance | 1.5km | Stop | Mullinabro | Route | 627 | Destination | Sallypark | Provider | J.j Kavanagh & Sons |
| Type | Bus | Distance | 2.0km | Stop | Milepost Village | Route | 607 | Destination | Ballygunner | Provider | J.j Kavanagh & Sons |
| Type | Bus | Distance | 2.0km | Stop | Milepost Village | Route | 617 | Destination | Waterford Hospital | Provider | J.j Kavanagh & Sons |
Type | Distance | Stop | Route | Destination | Provider | ||||||
|---|---|---|---|---|---|---|---|---|---|---|---|
| Type | Bus | Distance | 2.0km | Stop | Milepost Village | Route | 617 | Destination | Ballygunner | Provider | J.j Kavanagh & Sons |
| Type | Bus | Distance | 2.0km | Stop | Rathculliheen | Route | 617 | Destination | Ballygunner | Provider | J.j Kavanagh & Sons |
| Type | Bus | Distance | 2.0km | Stop | Rathculliheen | Route | 607 | Destination | Ballygunner | Provider | J.j Kavanagh & Sons |
| Type | Bus | Distance | 2.0km | Stop | Rathculliheen | Route | 617 | Destination | Waterford Hospital | Provider | J.j Kavanagh & Sons |
| Type | Bus | Distance | 2.1km | Stop | Belmount | Route | 617 | Destination | Lyons Bar | Provider | J.j Kavanagh & Sons |
| Type | Bus | Distance | 2.2km | Stop | Slieverue | Route | 617 | Destination | Lyons Bar | Provider | J.j Kavanagh & Sons |
| Type | Bus | Distance | 2.2km | Stop | Árd Daire | Route | 617 | Destination | Ballygunner | Provider | J.j Kavanagh & Sons |
Your Mortgage and Insurance Tools
Check off the steps to purchase your new home
Use our Buying Checklist to guide you through the whole home-buying journey.
Budget calculator
Calculate how much you can borrow and what you'll need to save
BER Details
BER No: 117814459
Energy Performance Indicator: 233.05 kWh/m2/yr
Ad performance
- 06/11/2024Entered
- 16,348Property Views
Similar properties
€380,000
3 The Close, John's Hill, Waterford, X91DA2W4 Bed · 4 Bath · Terrace€380,000
2 The Close, John's Hill, Waterford, X91WRD34 Bed · 4 Bath · Terrace€380,000
4 The Close, John's Hill, Waterford, X91A29F4 Bed · 4 Bath · Terrace€395,000
The Orchard, The Green, Abbey Meadows, Waterford City Centre4 Bed · 3 Bath · Semi-D
€410,000
House Type C, Copper Close, Summerfields, Waterford City Centre4 Bed · 3 Bath · Semi-D€420,000
House Type D, Copper Close, Summerfields, Waterford City Centre4 Bed · 3 Bath · Semi-D€435,000
4 Bed Semi Detached, Riverbrook, 4 Bed Semi Detached, Riverbrook, Abbeylands, Ferrybank, Co. Waterford4 Bed · Semi-D€435,000
Arbourmount, Rockshire Road, Ferrybank4 Bed · 3 Bath · Semi-D€495,000
3 The Paddock, Gracedieu Road, Waterford City Centre, X91FE0R4 Bed · 2 Bath · Detached€520,000
12 Freshfield, Maypark Lane, Waterford City Centre, X91DD8E4 Bed · 2 Bath · Detached€549,000
Newtown View, Saint Patricks Way, Newtown, Co. Waterford, X91R7YX4 Bed · 4 Bath · Detached€560,000
14 Arbourmount, Rockshire Road, Ferrybank, X91YK4C4 Bed · 4 Bath · Detached
Daft ID: 120299651

