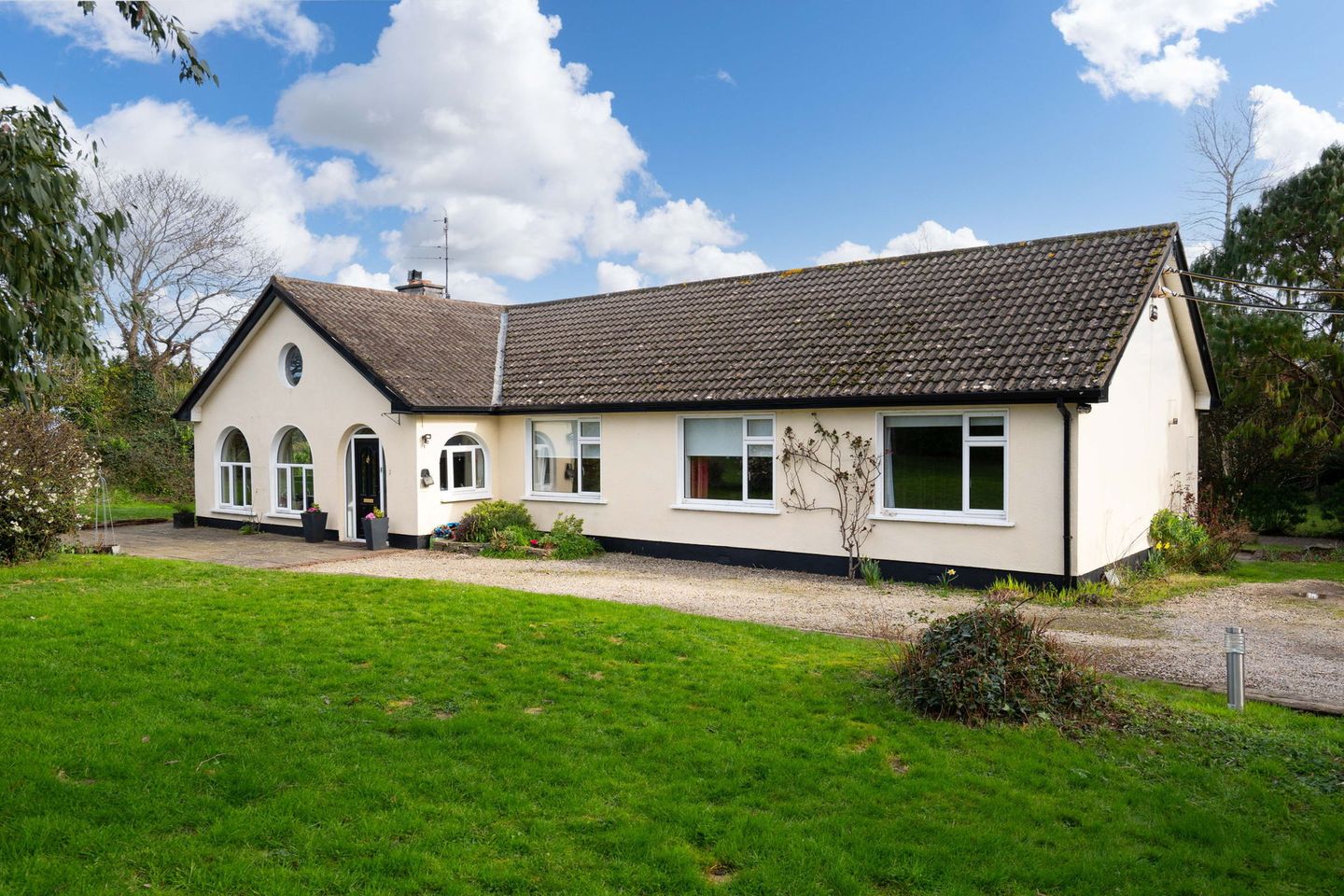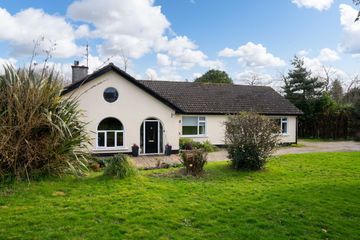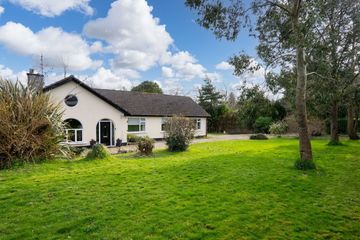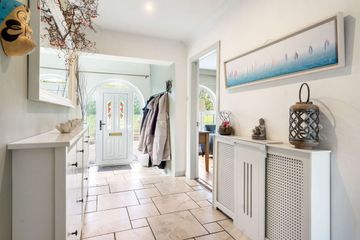


+23

27
Woodfield, Knockroe, Delgany, Co. Wicklow, A63W542
€875,000
4 Bed
2 Bath
138 m²
Detached
Description
- Sale Type: For Sale by Private Treaty
- Overall Floor Area: 138 m²
Dooley Auctioneers has the great pleasure in presenting Woodfield, Delgany to the open market.
Situated on approximately 0.8 acres of land, the current dwelling is presented in immaculate condition throughout but also offers massive potential in terms of further extension or renovation of the existing house and of course at some stage in the future it certainly has development potential.
This stunning 4-bedroom detached home is located in the highly sought-after location of Delgany, Co. Wicklow and is sure to captivate your heart with its immaculate walk-in condition, exceptional potential, and large surrounding garden.
The light filled accommodation comprises an entrance hall with tiled flooring allowing access to the entire ground floor reception rooms, kitchen and bedrooms. To the right of the entrance hall is the dual-aspect living room with solid wood flooring and an open fire place. Also off the hall to the rear is the open plan kitchen/dining room with a selection of integrated appliances, ample storage cupboards, tiled flooring and double doors leading to the additional living space with rear garden access via glass double doors. To the right of the hall lies four well-proportioned double bedrooms, all fitted with built-in wardrobes, and the master contains an ensuite. The accommodation is completed with a family bathroom.
Outside, on a plot of c.0.8 acres, the gardens provide ample off-street parking for multiple vehicles. The lawns surround the entire property and there is also the added benefit of a wonderful outdoor dining/entertaining area which captures all-day sun.
The gardens are bordered by mature hedges and fencing.
Knockroe is situated on the borders of Delgany, Greystones and Kilcoole and the 3 combine to make this location superbly convenient for modern living. Just moments away Dublin Bus and Aircoach bus services operate regular routes to Dublin City and Airport. Only 2km away is the Greystones Dart station which provides a park & ride facility and the N11 is also easily accessible from the nearby Farrankelly link road. A large selection of primary and secondary schools makes the location highly popular with families of sizes and ages. With more sport and leisure facilities than one could possibly need the family is sure to be kept occupied and most can be reached by foot or bike. There are cycle lanes nearby providing quick and safe access to Greystones Village.
Accommodation details:
Entrance Hallway
Tiled flooring, providing access to the living room, kitchen/dining room to rear and the bedrooms. Plenty of natural light throughout.
Storage
Living Room 4.58m x 4.54m
Large living room, located to the front of the property. Bright and spacious dual-aspect room with plenty of natural light. Wood flooring throughout. Feature open fireplace.
Kitchen / Dining Room
Open plan kitchen/dining room located to the rear of the property. Fully fitted kitchen with fitted floor and wall units and integrated appliances. Accompanied by a sizeable dining area with integrated glass cabinets. Double doors interconnect with the conservatory.
Sunroom/Living space 4.19m x 3.86m
Large dual aspect light-filled sunroom. High ceilings with velux windows. Wood flooring and glass double door provide access to rear garden
Bedroom One 3.75m x 3.04m
Double bedroom, wood flooring throughout, fitted with built-in wardrobes and ensuite wc with walk-in shower.
Ensuite
Ensuite wc with whb, wc and walk-in shower. Tiled throughout.
Bedroom Two 3.86m x 3.03m
Double bedroom, wood flooring throughout, with built-in wardrobe.
Bedroom Three 3.03m x 2.73m
Double bedroom, wood flooring throughout, with built in wardrobe.
Bedroom Four 3.75m x 2.74m
Double bedroom, wood flooring throughout, with built in wardrobe.
Bathroom 2.53m x 1.74m
Fully fitted bathroom with whb, wc, and bath tub with shower. Tiled throughout.
Hot Press/Storage

Can you buy this property?
Use our calculator to find out your budget including how much you can borrow and how much you need to save
Property Features
- Large detached four-bedroom family home
- Exceptionally well-presented throughout
- Privacy enhanced by mature hedging surrounding the property
- Double Glazed Windows Throughout
- Gas fired central heating
- Easy access to the local villages of Delgany, Kilcoole, Greystones
- Only 3 minutes / 2km from the N11
- Only 5 Minutes from Greystones Train Station
- Close proximity to an array of amenities such as supermarkets, gyms, cafe
- The site extends to 0.32 ha / 0.8 acres.
Map
Map
Local AreaNEW

Learn more about what this area has to offer.
School Name | Distance | Pupils | |||
|---|---|---|---|---|---|
| School Name | Kilcoole Primary School | Distance | 1.2km | Pupils | 578 |
| School Name | Greystones Community National School | Distance | 1.5km | Pupils | 377 |
| School Name | Delgany National School | Distance | 1.6km | Pupils | 218 |
School Name | Distance | Pupils | |||
|---|---|---|---|---|---|
| School Name | St Laurence's National School | Distance | 2.4km | Pupils | 664 |
| School Name | St Brigid's National School | Distance | 2.9km | Pupils | 450 |
| School Name | St Patrick's National School | Distance | 3.1km | Pupils | 362 |
| School Name | St Kevin's National School | Distance | 3.1km | Pupils | 479 |
| School Name | Greystones Educate Together National School | Distance | 3.4km | Pupils | 457 |
| School Name | Gaelscoil Na Gcloch Liath | Distance | 3.4km | Pupils | 320 |
| School Name | Woodstock Educate Together National School | Distance | 4.4km | Pupils | 65 |
School Name | Distance | Pupils | |||
|---|---|---|---|---|---|
| School Name | Greystones Community College | Distance | 1.3km | Pupils | 287 |
| School Name | Colaiste Chraobh Abhann | Distance | 2.4km | Pupils | 782 |
| School Name | St David's Holy Faith Secondary | Distance | 2.9km | Pupils | 731 |
School Name | Distance | Pupils | |||
|---|---|---|---|---|---|
| School Name | Temple Carrig Secondary School | Distance | 3.6km | Pupils | 916 |
| School Name | St. Kilian's Community School | Distance | 8.0km | Pupils | 411 |
| School Name | Pres Bray | Distance | 8.1km | Pupils | 647 |
| School Name | Loreto Secondary School | Distance | 8.7km | Pupils | 699 |
| School Name | St Thomas' Community College | Distance | 9.1km | Pupils | 14 |
| School Name | North Wicklow Educate Together Secondary School | Distance | 9.3km | Pupils | 342 |
| School Name | Coláiste Raithín | Distance | 9.4km | Pupils | 344 |
Type | Distance | Stop | Route | Destination | Provider | ||||||
|---|---|---|---|---|---|---|---|---|---|---|---|
| Type | Bus | Distance | 80m | Stop | Charlesland | Route | 84x | Destination | Newcastle | Provider | Dublin Bus |
| Type | Bus | Distance | 80m | Stop | Charlesland | Route | 84x | Destination | Kilcoole | Provider | Dublin Bus |
| Type | Bus | Distance | 80m | Stop | Charlesland | Route | 84 | Destination | Newcastle | Provider | Dublin Bus |
Type | Distance | Stop | Route | Destination | Provider | ||||||
|---|---|---|---|---|---|---|---|---|---|---|---|
| Type | Bus | Distance | 90m | Stop | Eden Gate | Route | 84 | Destination | Bray Station | Provider | Dublin Bus |
| Type | Bus | Distance | 90m | Stop | Eden Gate | Route | 84x | Destination | Eden Quay | Provider | Dublin Bus |
| Type | Bus | Distance | 90m | Stop | Eden Gate | Route | 84x | Destination | Ucd | Provider | Dublin Bus |
| Type | Bus | Distance | 90m | Stop | Eden Gate | Route | 84 | Destination | Blackrock | Provider | Dublin Bus |
| Type | Bus | Distance | 200m | Stop | Knockroe | Route | 84 | Destination | Bray Station | Provider | Dublin Bus |
| Type | Bus | Distance | 200m | Stop | Knockroe | Route | 84 | Destination | Blackrock | Provider | Dublin Bus |
| Type | Bus | Distance | 230m | Stop | Knockroe | Route | 84 | Destination | Newcastle | Provider | Dublin Bus |
Property Facilities
- Parking
- Gas Fired Central Heating
- Alarm
- Wired for Cable Television
BER Details

BER No: 114811201
Energy Performance Indicator: 344.76 kWh/m2/yr
Statistics
18/04/2024
Entered/Renewed
4,922
Property Views
Check off the steps to purchase your new home
Use our Buying Checklist to guide you through the whole home-buying journey.

Similar properties
€790,000
4 Bedroom Detached House, Archers Wood, Archers Wood, Delgany, Co. Wicklow4 Bed · 3 Bath · Detached€795,000
The Hazel, Bellevue, Bellevue , Bellevue Hill, Delgany, Co. Wicklow5 Bed · 3 Bath · Semi-D€795,000
Le Chéile, Tooman Road, Tinnapark Demesne, Kilpedder, Co Wicklow, A63XP775 Bed · 4 Bath · Detached€825,000
Winton House, Winton House, 2 Trafalgar Road, Greystones, Co. Wicklow, A63VX435 Bed · 2 Bath · Semi-D
€845,000
7 New Road, Killincarrig, Greystones, Co. Wicklow, A63AH604 Bed · 3 Bath · Semi-D€885,000
The Barn, Windgates, Bray, Co. Wicklow, A98P7F94 Bed · 2 Bath · Detached€900,000
1 Thornbury, Delgany Wood, Delgany, Co. Wicklow, A63NV385 Bed · 4 Bath · Detached€975,000
Sorrento, Church Road, Greystones, Co. Wicklow, A63HD276 Bed · 3 Bath · Detached€980,000
Avila House, Bromley, Kilpedder, Co. Wicklow, A63XP934 Bed · 4 Bath · Detached€995,000
Stoney Springs, Drummin Lane, Delgany, Co Wicklow, A63VK634 Bed · 2 Bath · Detached€1,050,000
8 Burnaby Park, Greystones, Co Wicklow, A63WY904 Bed · 2 Bath · Bungalow€1,175,000
5 Bedroom Detached , Archers Wood, Archers Wood, Delgany, Co. Wicklow5 Bed · 5 Bath · Detached
Daft ID: 119119508


Rory Dooley
01 2010300Thinking of selling?
Ask your agent for an Advantage Ad
- • Top of Search Results with Bigger Photos
- • More Buyers
- • Best Price

Home Insurance
Quick quote estimator
