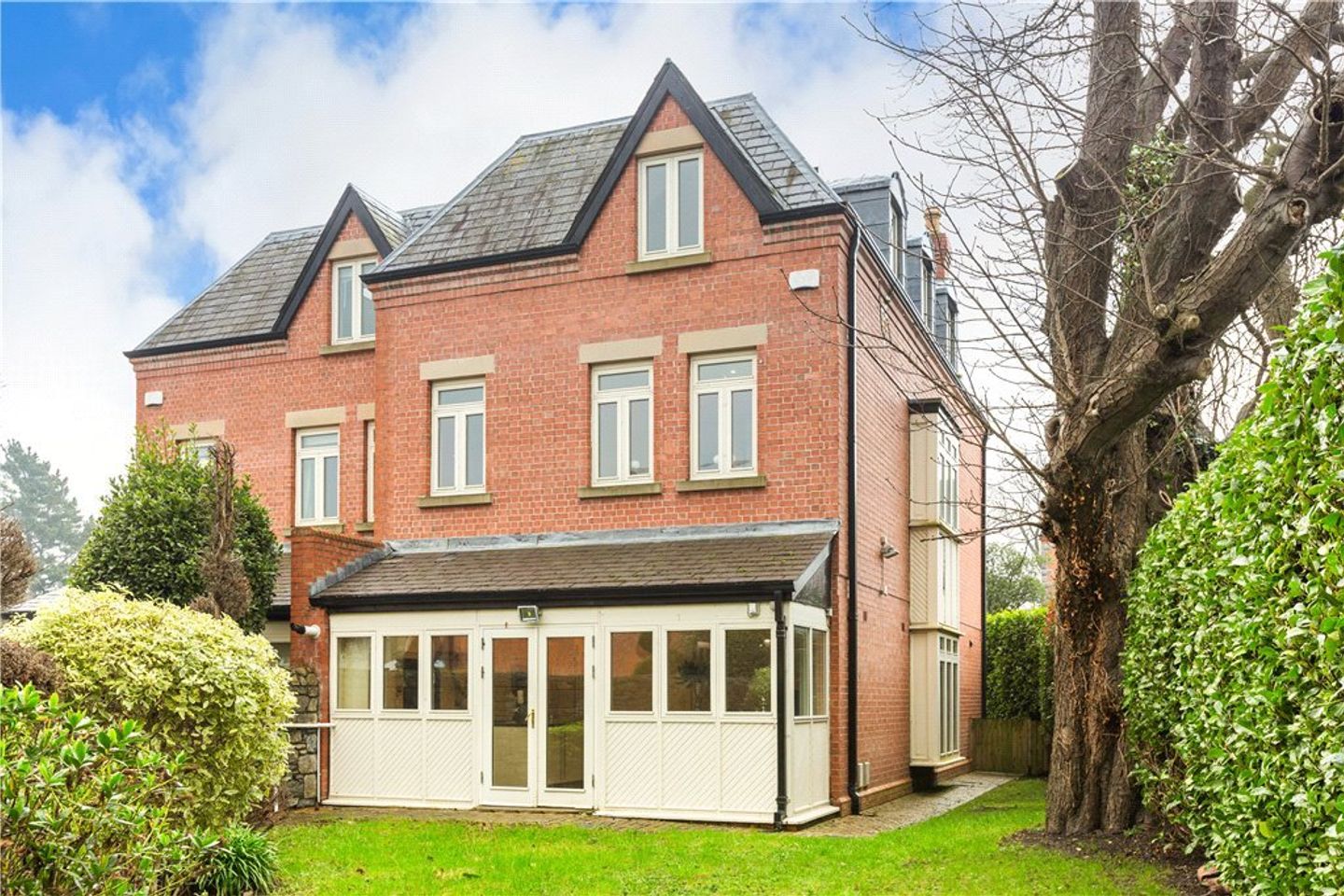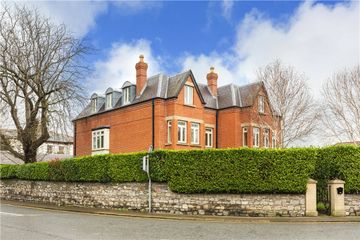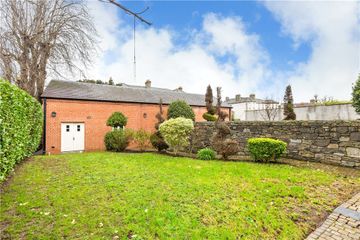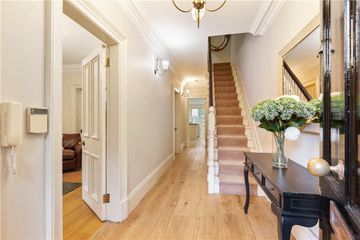


+18

22
Stoneleigh Palmerston Park Dartry Dublin 6, Dartry, Dublin 6, D06F859
€1,975,000
5 Bed
5 Bath
220 m²
Semi-D
Description
- Sale Type: For Sale by Private Treaty
- Overall Floor Area: 220 m²
A most impressive period style red brick semi-detached family residence standing on a prominent site in the heart of prestigious Dublin 6, combining period style with structural substance.
An imposing three storey red brick residence extending to approx. 220sq.m. (2,368sq.ft.) of impressively laid out family accommodation coupled with a valuable independent coach-house garage and loft offering obvious potential (approx. 44sq.m. / 473sq.ft.). Making use of the highest quality authentic materials and with an attention to detail evident in so many features, this property was carefully designed to capture a sense of the style and grace of the Victorian period yet future proofed, utilising the most up-to-date services and structural technologies. Spacious and very well proportioned it was designed to secure an abundance of light and cleverly provides for city living at its best. It is bounded by a natural limestone wall and soft natural screen hedging. The main house structure has been engineered to safely accommodate the two stately chestnut trees that proudly stand guard over a secluded and well stocked topiary garden.
Stoneleigh enjoys superbly convenient location, adjacent to the delightful Palmerston Park, within easy access of Ranelagh, Rathmines and Rathgar village which benefit from a host of special restaurants, shops and pubs. A choice of local schools include Alexandra College, Gonzaga, Sandford Park, St. Mary’s & Terenure College. The Cowper Road LUAS stop is within an easy walk.
Entrance Porch tiled with door into
Reception Hall (7.10m x 1.90m )with a marble tile floor, ceiling cornice work, under stairs storage press and door to
Guest WC Comprising wc, vanity whb, tiled floor and partly tiled walls
Drawing Room (4.90m x 3.60m )(plus bay window) with marble fireplace with slate inset and hearth, ceiling coving, centre rose, wide plank timber floor and sliding door to
Dining Room (3.90m x 3.60m )(plus feature projecting bay window) ceiling coving, centre rose, wide plank timber flooring, glazed panel doors to
Kitchen/Breakfast Room (5.60m x 4.55m )very well fitted bespoke kitchen with a range of high gloss units comprising cupboards, drawers, saucepan drawers, granite worktop, built in double oven with built in microwave above, integrated fridge/freezer, five ring electric Neff hob with extractor over, centre island unit with granite worktop, plumbed for washing machine, 1 and a half bowl sink unit with presses underneath. French doors leading to rear garden
UPSTAIRS
Landing with shelved hot press, ceiling coving & wide plank timber flooring
Bathroom Comprising corner jacuzzi bath, wc, his and hers vanity whb with presses underneath, tiled floor, largely tiled walls, heated towel rail
Bedroom 1 (4.90m x 3.50m )(plus bay window) with wide plank timber flooring, built in wardrobes and door into
Ensuite with bath with shower over, vanity whb, wc, limestone tiled floor and largely tiled walls
Bedroom 2 (4.10m x 3.00m )with wide plank timber flooring, built in wardrobes, timber floor
Bedroom 3 (4.10m x 2.50m )with wide plank timber flooring and built in wardrobes
SECOND FLOOR
Landing With sky light and centre rose
Bathroom Comprising free standing jacuzzi bath, with his and hers vanity whb, wc, tiled floor and largely tiled walls, chrome heated towel rail
Bedroom 4 (4.60m x 4.00m )dual aspect room, ceiling coving, built-in wardrobes, recessed lighting, door to
Ensuite with step in tiled shower, vanity whb, wc, timestone tiled floor and largely tiled walls
Bedroom 5 (5.60m x 4.30m )dual aspect room, ceiling coving with built in wardrobes
The front of the property is approached via a pedestrian security gate with lawned front area bordered flower beds & high hedging giving a high degree of privacy.
The rear garden is well walled and hedged, largely laid out in lawn with mature shrubs , bushes, plants.
Double Garage / Mews Potential 7.7m x 5.8m (25’ x 19’) with hardwood sliding timber doors, electric charging point, plumbed for washing machine. Stairs leading upstairs to a mezzanine level which has the potential to be converted to a home office/loft.

Can you buy this property?
Use our calculator to find out your budget including how much you can borrow and how much you need to save
Property Features
- Striking red brick semi-detached modern home.
- Highly convenient location within easy access of Ranelagh, Rathmines and Rathgar villages and an easy walk to Cowper LUAS stop.
- Highest quality authentic period materials incorporated throughout.
- Technically advanced, engineered and future proofed structure, services, piled foundations, structural steel framed roof, solid concrete ground and fi
- Independent coach-house loft and double garage with Mews potential subject to planning permission (approx. 44sq.m. / 473sq.ft.) with electronically co
- Superior heat and sound insulation providing substantial life cycle running costs savings.
- Energy efficient B3 BER rating.
- Natural Stone boundaries with gracious chestnut trees and topiary garden.
- Intruder alarm & intercom.
- Floor area approx. 220sq.m. (2,368sq.ft.).
Map
Map
Local AreaNEW

Learn more about what this area has to offer.
School Name | Distance | Pupils | |||
|---|---|---|---|---|---|
| School Name | St Peters Special School | Distance | 460m | Pupils | 59 |
| School Name | Kildare Place National School | Distance | 570m | Pupils | 200 |
| School Name | Rathgar National School | Distance | 790m | Pupils | 94 |
School Name | Distance | Pupils | |||
|---|---|---|---|---|---|
| School Name | Stratford National School | Distance | 850m | Pupils | 98 |
| School Name | Zion Parish Primary School | Distance | 950m | Pupils | 96 |
| School Name | Scoil Bhríde | Distance | 1.0km | Pupils | 379 |
| School Name | Gaelscoil Lios Na Nóg | Distance | 1.1km | Pupils | 203 |
| School Name | St. Louis Senior Primary School | Distance | 1.3km | Pupils | 410 |
| School Name | St Louis Infant School | Distance | 1.3km | Pupils | 251 |
| School Name | St. Louis National School | Distance | 1.3km | Pupils | 0 |
School Name | Distance | Pupils | |||
|---|---|---|---|---|---|
| School Name | Stratford College | Distance | 820m | Pupils | 174 |
| School Name | Alexandra College | Distance | 960m | Pupils | 658 |
| School Name | St. Louis High School | Distance | 990m | Pupils | 674 |
School Name | Distance | Pupils | |||
|---|---|---|---|---|---|
| School Name | Gonzaga College Sj | Distance | 1.0km | Pupils | 570 |
| School Name | The High School | Distance | 1.1km | Pupils | 806 |
| School Name | Rathmines College | Distance | 1.2km | Pupils | 55 |
| School Name | Sandford Park School | Distance | 1.3km | Pupils | 436 |
| School Name | Harolds Cross Educate Together Secondary School | Distance | 1.5km | Pupils | 187 |
| School Name | Presentation Community College | Distance | 1.6km | Pupils | 466 |
| School Name | St. Mary's College C.s.sp., Rathmines | Distance | 1.6km | Pupils | 476 |
Type | Distance | Stop | Route | Destination | Provider | ||||||
|---|---|---|---|---|---|---|---|---|---|---|---|
| Type | Bus | Distance | 50m | Stop | Rathmines Road Upper | Route | 142 | Destination | Coast Road | Provider | Dublin Bus |
| Type | Bus | Distance | 60m | Stop | Palmerstown Park | Route | S4 | Destination | Ucd Belfield | Provider | Go-ahead Ireland |
| Type | Bus | Distance | 60m | Stop | Palmeston Villas | Route | 142 | Destination | Ucd | Provider | Dublin Bus |
Type | Distance | Stop | Route | Destination | Provider | ||||||
|---|---|---|---|---|---|---|---|---|---|---|---|
| Type | Bus | Distance | 60m | Stop | Palmeston Villas | Route | 140 | Destination | Rathmines | Provider | Dublin Bus |
| Type | Bus | Distance | 90m | Stop | Highfield Road | Route | S4 | Destination | Liffey Valley Sc | Provider | Go-ahead Ireland |
| Type | Bus | Distance | 150m | Stop | Palmerston Park | Route | 140 | Destination | O'Connell St | Provider | Dublin Bus |
| Type | Bus | Distance | 150m | Stop | Palmerston Park | Route | 140 | Destination | Ikea | Provider | Dublin Bus |
| Type | Bus | Distance | 190m | Stop | Trinity Hall | Route | S4 | Destination | Liffey Valley Sc | Provider | Go-ahead Ireland |
| Type | Bus | Distance | 190m | Stop | Trinity Hall | Route | 142 | Destination | Coast Road | Provider | Dublin Bus |
| Type | Bus | Distance | 200m | Stop | Cowper Road | Route | 511 | Destination | Mount Anville School, Stop 10097 | Provider | Joe Moroney Coach Hire Ltd |
Video
BER Details

BER No: 107059800
Energy Performance Indicator: 139.15 kWh/m2/yr
Statistics
27/04/2024
Entered/Renewed
7,507
Property Views
Check off the steps to purchase your new home
Use our Buying Checklist to guide you through the whole home-buying journey.

Similar properties
€1,950,000
169 Rathgar Road Rathgar Dublin 6, Rathgar, Dublin 6, D06X0X46 Bed · 4 Bath · Detached€2,000,000
Oakley Manor, 46 Oakley Road, D06TY045 Bed · 2 Bath · Detached€2,400,000
1 Clonskeagh Road, Dublin 6, D06N4T212 Bed · 10 Bath · End of Terrace€2,850,000
64 Palmerston Road, Dublin 6, D06R6W75 Bed · 3 Bath · Semi-D
€3,600,000
7 Rostrevor Terrace, Rathgar, Dublin 6, D06V6V26 Bed · 4 Bath · Semi-D€3,750,000
The Gables Oaklands Drive Rathgar Dublin 6, Rathgar, Dublin 6, D06W0H67 Bed · 5 Bath · Detached€3,975,000
53 Orwell Park, Rathgar, Dublin 6, D06FW665 Bed · 5 Bath · Detached€4,650,000
18 Highfield Road, Rathgar, Dublin 6, D06W2R15 Bed · 3 Bath · Semi-D€5,250,000
35 Palmerston Road, Rathmines, Dublin 6, D06Y6H96 Bed · 6 Bath · Detached
Daft ID: 119135312


Tracey Gilbourne
01 492 4670Thinking of selling?
Ask your agent for an Advantage Ad
- • Top of Search Results with Bigger Photos
- • More Buyers
- • Best Price

Home Insurance
Quick quote estimator
